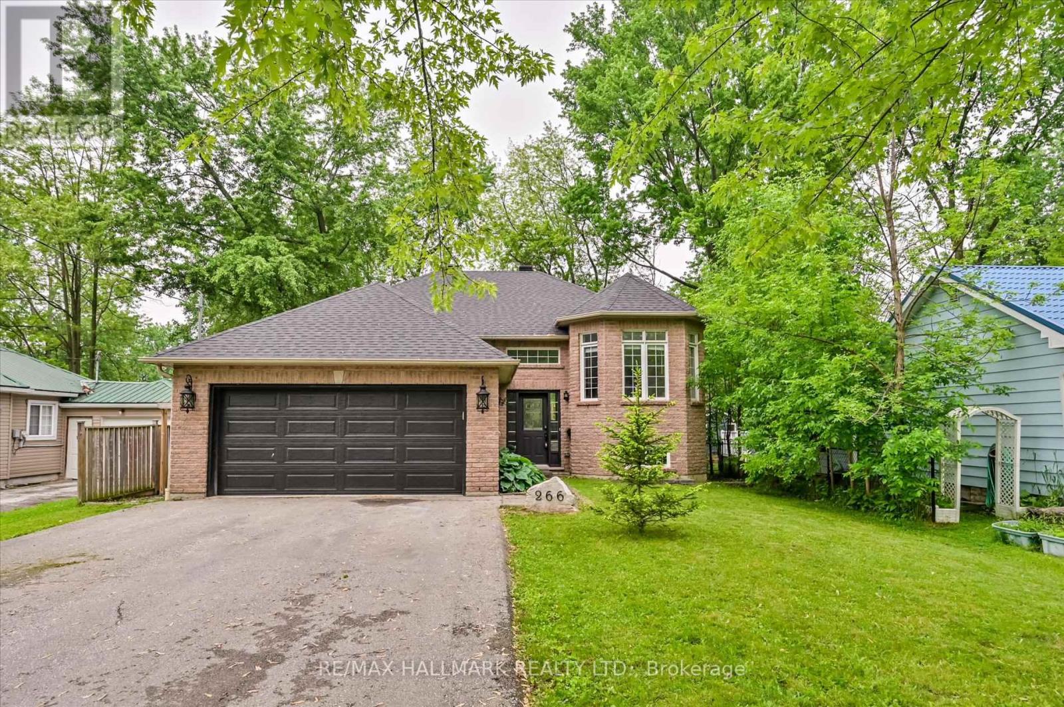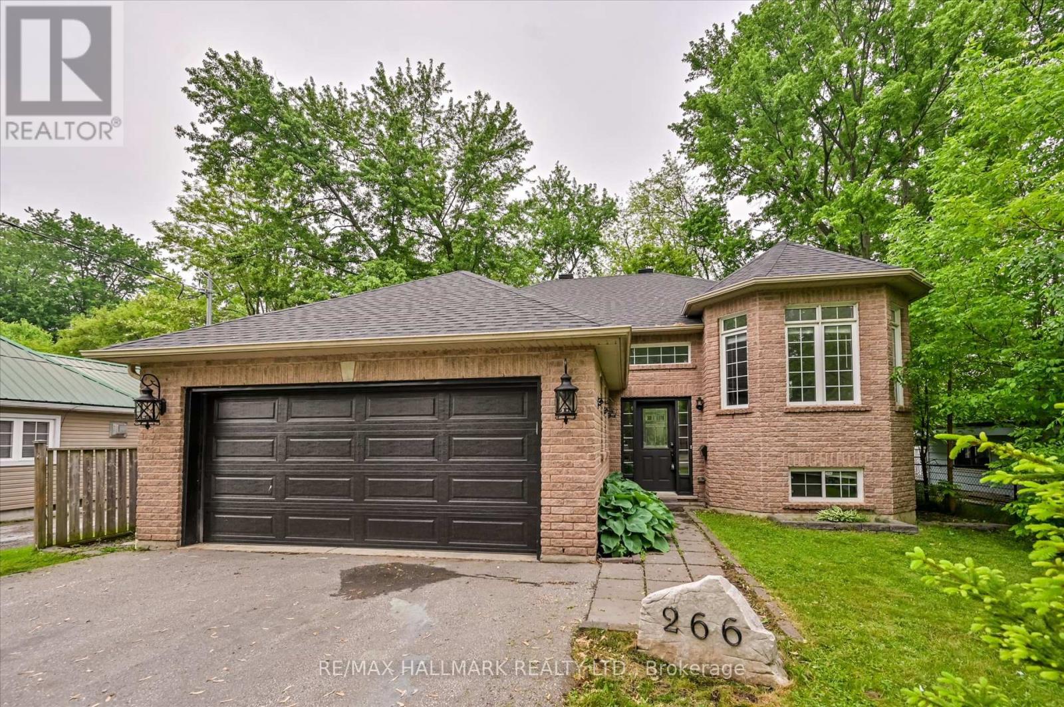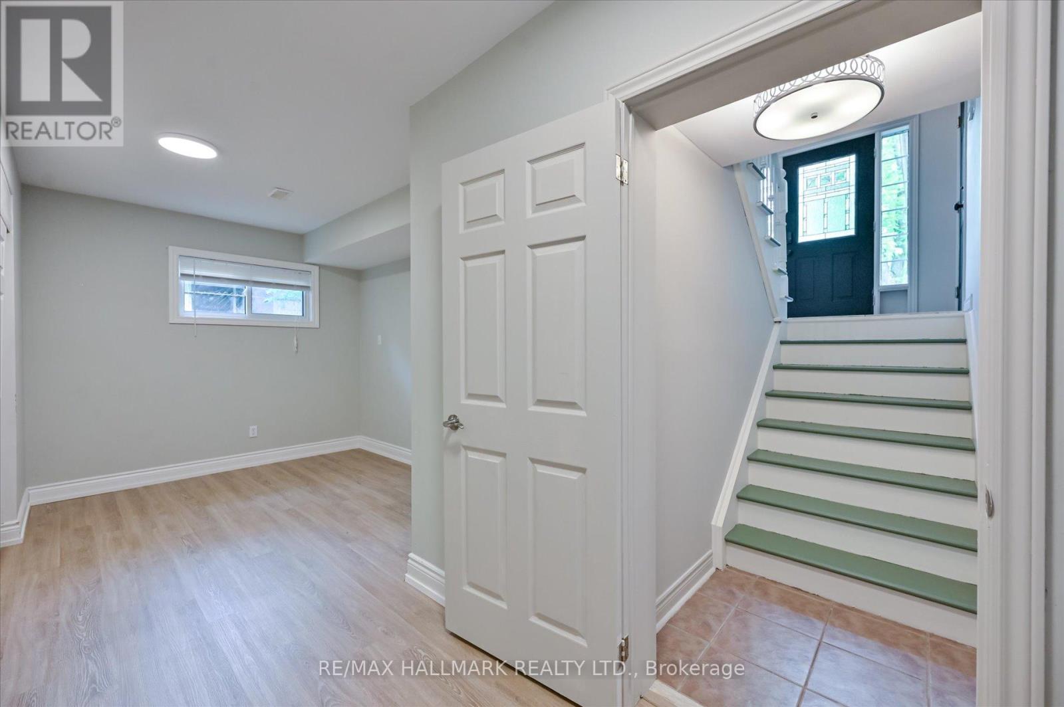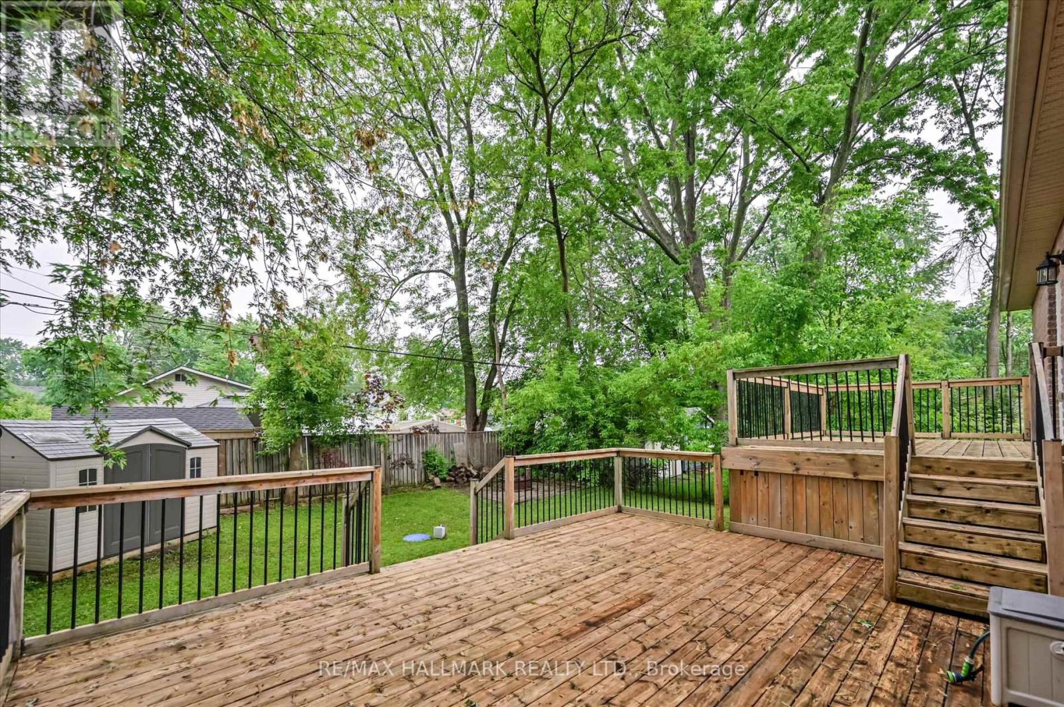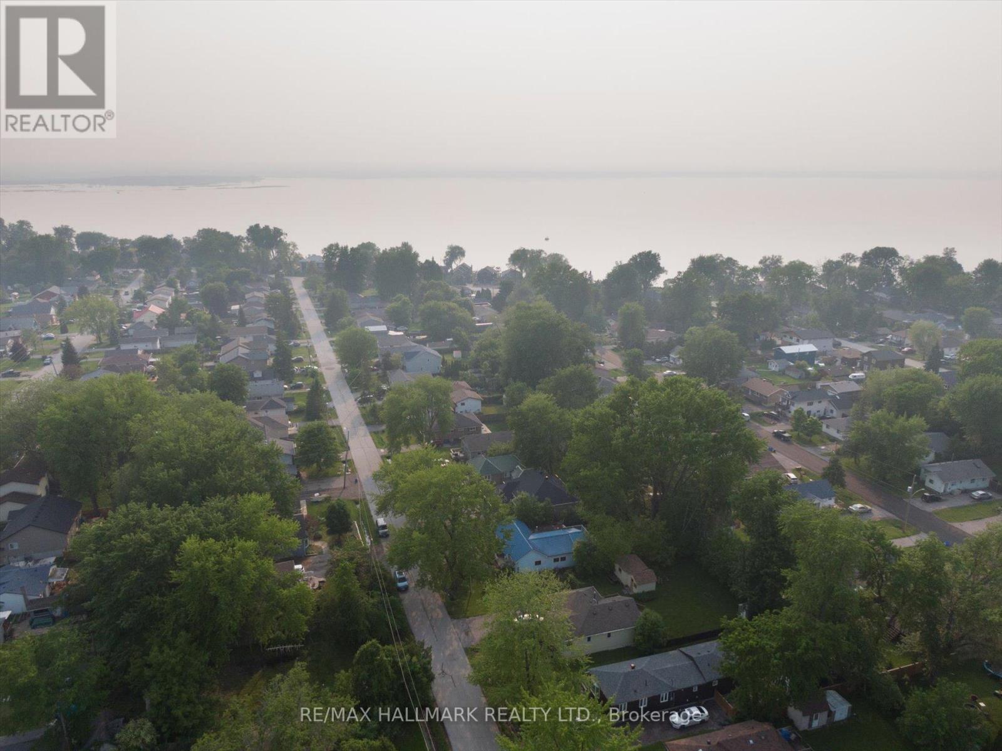5 Bedroom
3 Bathroom
1,100 - 1,500 ft2
Raised Bungalow
Central Air Conditioning
Forced Air
$799,000
Beautiful 3+2 bedroom raised bungalow just steps from Lake Simcoe! This bright, open-concept home features a spacious NEW kitchen ,NEW FLOORING with walk-out to a two-tiered deck 3 WASHROOMS (2 main, 1basement) , perfect for entertaining. Finished basement offers in-law suite potential. Fully fenced backyard, double garage with indoor access, and located in a quiet, family-friendly neighborhood with private beach access. Close to parks, schools, shops, and Hwy 404. Ideal for families or investors! Ac and heat water 2017-Furnace 2018-Roof 2021-Dishwasher 2021-Stove 2024-Dryer 2024-Microwave 2025-Garage Door 2025. (id:53661)
Property Details
|
MLS® Number
|
N12204110 |
|
Property Type
|
Single Family |
|
Community Name
|
Keswick South |
|
Amenities Near By
|
Park, Marina, Public Transit |
|
Parking Space Total
|
6 |
Building
|
Bathroom Total
|
3 |
|
Bedrooms Above Ground
|
3 |
|
Bedrooms Below Ground
|
2 |
|
Bedrooms Total
|
5 |
|
Appliances
|
Water Heater |
|
Architectural Style
|
Raised Bungalow |
|
Basement Development
|
Finished |
|
Basement Type
|
N/a (finished) |
|
Construction Style Attachment
|
Detached |
|
Cooling Type
|
Central Air Conditioning |
|
Exterior Finish
|
Brick |
|
Foundation Type
|
Concrete |
|
Half Bath Total
|
1 |
|
Heating Fuel
|
Natural Gas |
|
Heating Type
|
Forced Air |
|
Stories Total
|
1 |
|
Size Interior
|
1,100 - 1,500 Ft2 |
|
Type
|
House |
|
Utility Water
|
Municipal Water |
Parking
Land
|
Acreage
|
No |
|
Land Amenities
|
Park, Marina, Public Transit |
|
Sewer
|
Sanitary Sewer |
|
Size Depth
|
127 Ft |
|
Size Frontage
|
50 Ft |
|
Size Irregular
|
50 X 127 Ft |
|
Size Total Text
|
50 X 127 Ft |
|
Surface Water
|
Lake/pond |
Rooms
| Level |
Type |
Length |
Width |
Dimensions |
|
Lower Level |
Bedroom 4 |
4.59 m |
3.16 m |
4.59 m x 3.16 m |
|
Lower Level |
Bedroom 5 |
4.25 m |
3.81 m |
4.25 m x 3.81 m |
|
Lower Level |
Recreational, Games Room |
5.19 m |
3.81 m |
5.19 m x 3.81 m |
|
Main Level |
Kitchen |
4.33 m |
3.91 m |
4.33 m x 3.91 m |
|
Main Level |
Living Room |
7.43 m |
3.16 m |
7.43 m x 3.16 m |
|
Main Level |
Dining Room |
7.43 m |
3.16 m |
7.43 m x 3.16 m |
|
Main Level |
Primary Bedroom |
4.28 m |
3.8 m |
4.28 m x 3.8 m |
|
Main Level |
Bedroom 2 |
3.45 m |
3.05 m |
3.45 m x 3.05 m |
|
Main Level |
Bedroom 3 |
3.45 m |
3.04 m |
3.45 m x 3.04 m |
Utilities
|
Cable
|
Available |
|
Electricity
|
Installed |
|
Sewer
|
Installed |
https://www.realtor.ca/real-estate/28433418/266-cedarholme-avenue-georgina-keswick-south-keswick-south

