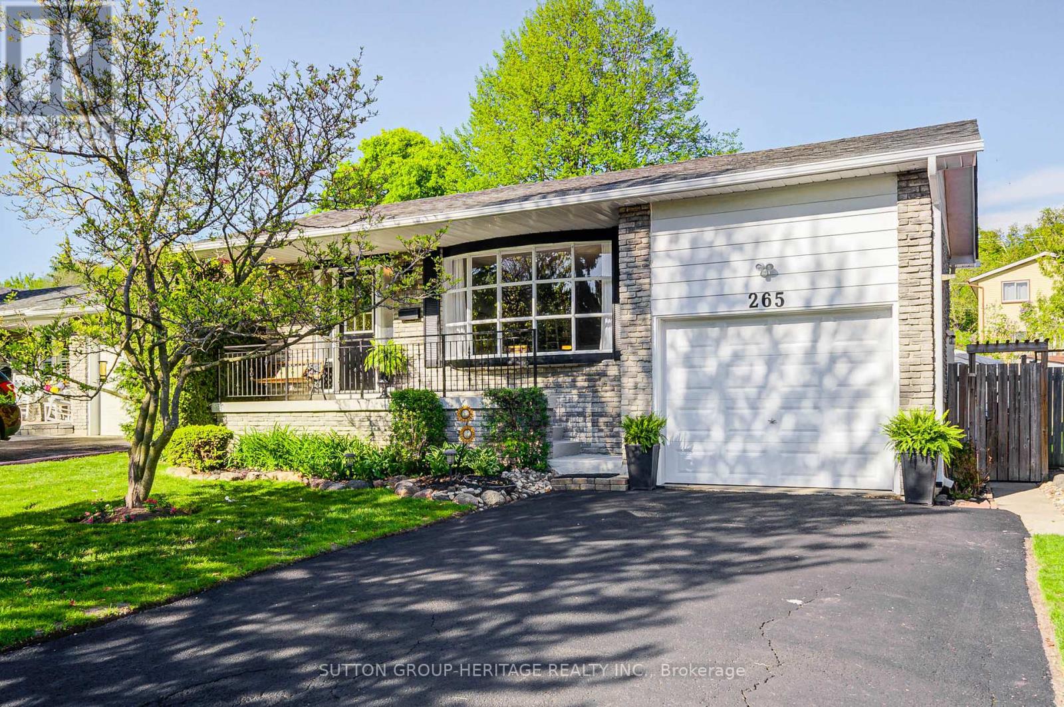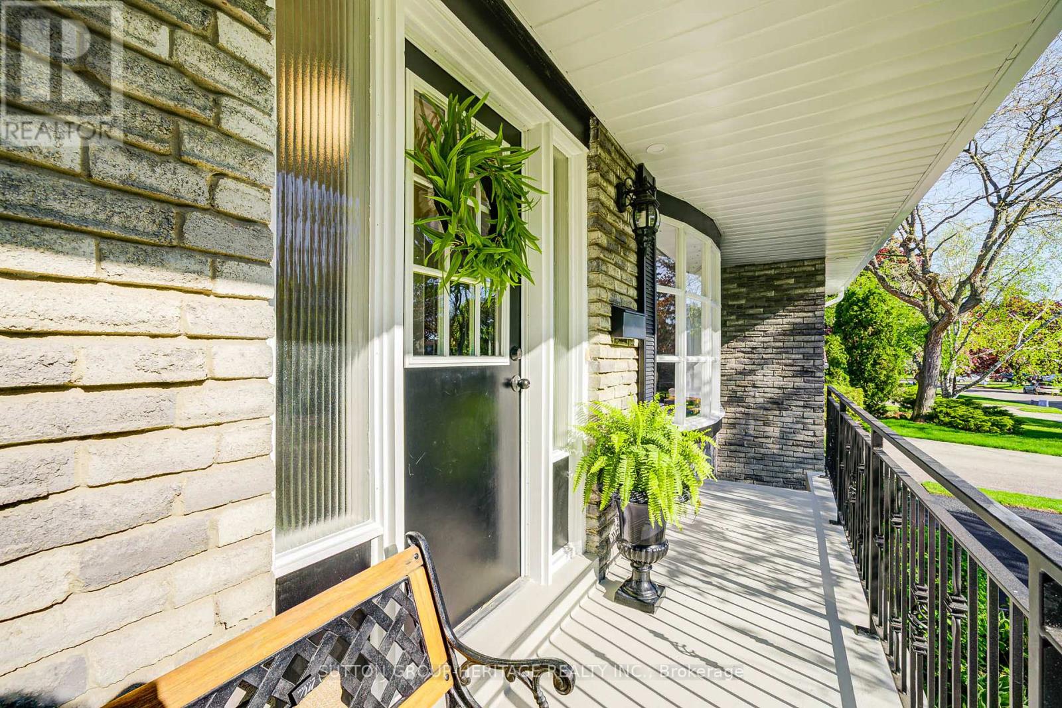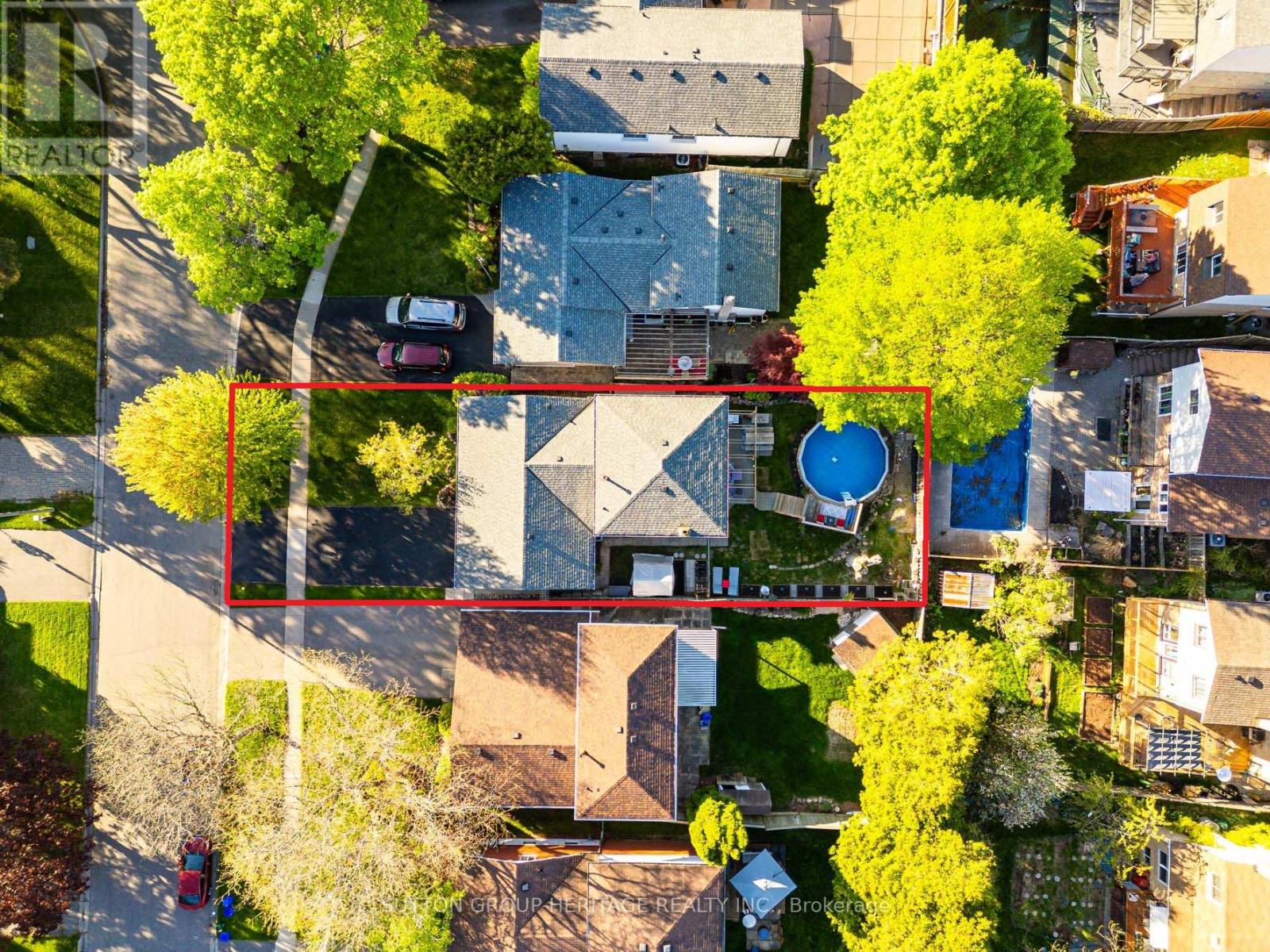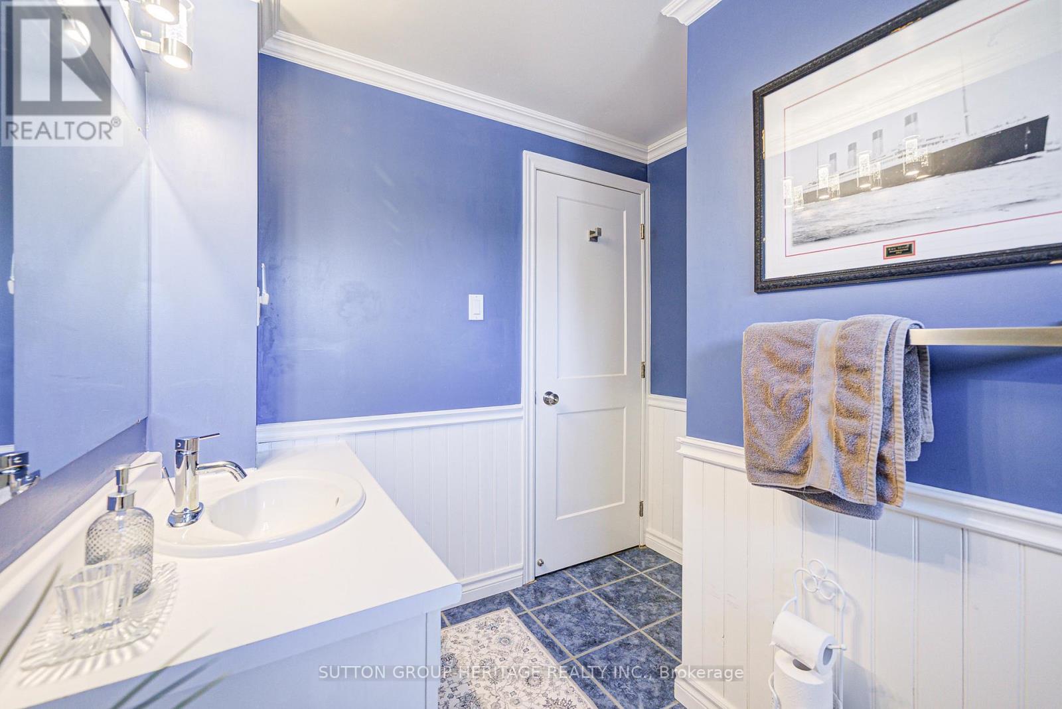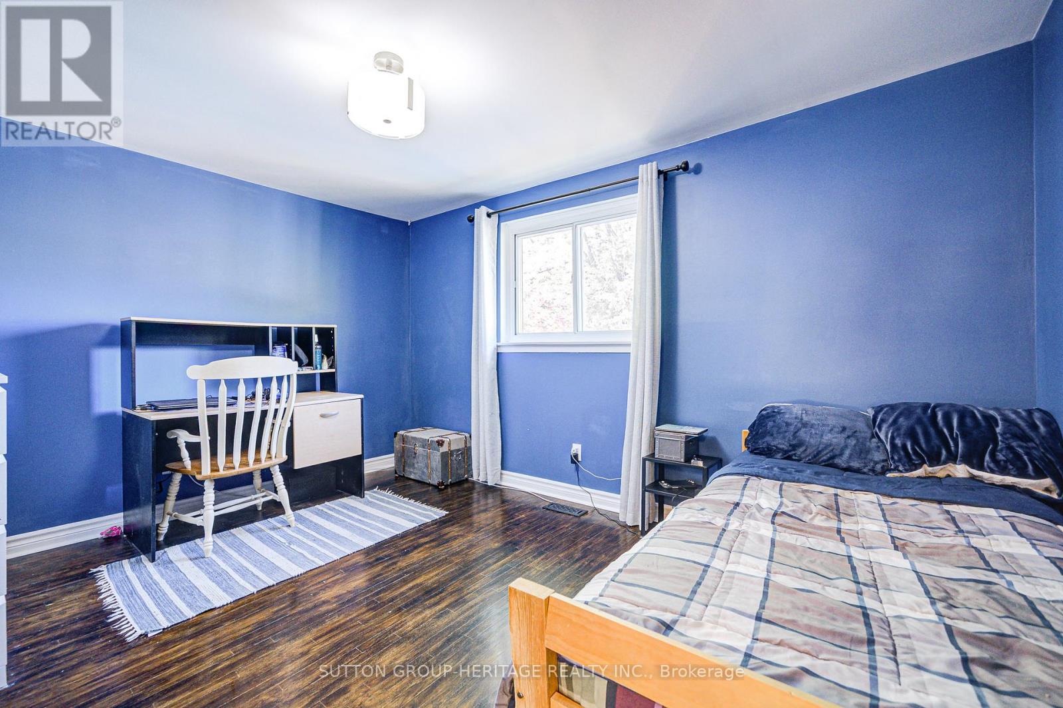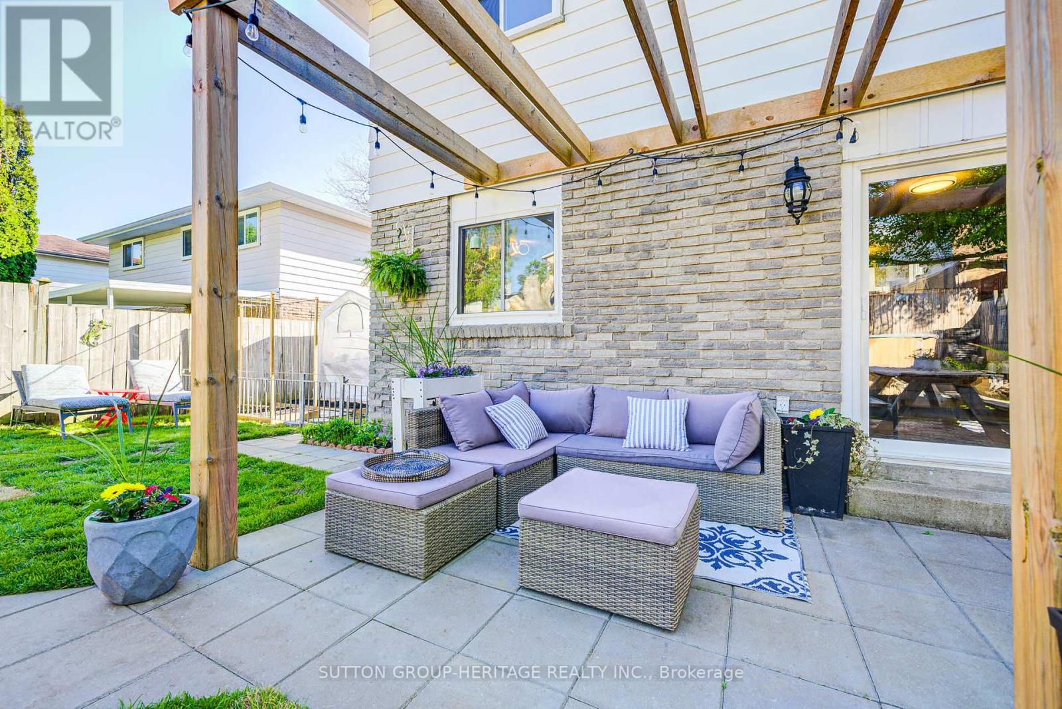5 Bedroom
3 Bathroom
Fireplace
Above Ground Pool
Central Air Conditioning
Forced Air
Landscaped
$825,000
4 Levels one with 3 bedrooms, Level 3 Living, Dining and Large Kitchen, Level 2 Huge Family with walkout to backyard and a sitting room that use to be a bedroom and Level 1: the basement has a large recreation room and an extra bedroom or office. This large home, can be a 4 bedroom home or a home with lots of room of entertaining. The basement can be used for extra room or for income possibilities with a separate entrance. The large bow window allows sunlight to shine through this home. The Backyard offer a perfect setting for the summer months, with a heated pool, pergola and beautiful landscape to just sit back and relax. Located close to schools, shopping and easy access to the 401 highway. Kids going to Ontario Tech or Durham Collage, just a short distance away. You can even enjoy the evenings with you wonderful front porch. This is a very sought after quiet wonderful neighbourhood of Oshawa. *Sitting area in the lower level use to be a bedroom, which is beside the family room. Lots of new upgrades and updates. (id:53661)
Property Details
|
MLS® Number
|
E12154298 |
|
Property Type
|
Single Family |
|
Neigbourhood
|
Harmony |
|
Community Name
|
Donevan |
|
Amenities Near By
|
Schools |
|
Equipment Type
|
Water Heater |
|
Parking Space Total
|
3 |
|
Pool Type
|
Above Ground Pool |
|
Rental Equipment Type
|
Water Heater |
|
Structure
|
Deck, Porch, Shed |
Building
|
Bathroom Total
|
3 |
|
Bedrooms Above Ground
|
4 |
|
Bedrooms Below Ground
|
1 |
|
Bedrooms Total
|
5 |
|
Amenities
|
Fireplace(s) |
|
Appliances
|
Dishwasher, Dryer, Stove, Washer, Window Coverings, Refrigerator |
|
Basement Development
|
Finished |
|
Basement Features
|
Separate Entrance |
|
Basement Type
|
N/a (finished) |
|
Construction Style Attachment
|
Detached |
|
Construction Style Split Level
|
Backsplit |
|
Cooling Type
|
Central Air Conditioning |
|
Exterior Finish
|
Aluminum Siding, Brick |
|
Fireplace Present
|
Yes |
|
Flooring Type
|
Hardwood |
|
Foundation Type
|
Concrete |
|
Half Bath Total
|
2 |
|
Heating Fuel
|
Natural Gas |
|
Heating Type
|
Forced Air |
|
Type
|
House |
|
Utility Water
|
Municipal Water |
Parking
Land
|
Acreage
|
No |
|
Fence Type
|
Fenced Yard |
|
Land Amenities
|
Schools |
|
Landscape Features
|
Landscaped |
|
Sewer
|
Sanitary Sewer |
|
Size Depth
|
129 Ft |
|
Size Frontage
|
34 Ft ,11 In |
|
Size Irregular
|
34.92 X 129.02 Ft |
|
Size Total Text
|
34.92 X 129.02 Ft |
Rooms
| Level |
Type |
Length |
Width |
Dimensions |
|
Basement |
Recreational, Games Room |
6.85 m |
3.54 m |
6.85 m x 3.54 m |
|
Basement |
Bedroom 4 |
2.7 m |
2.74 m |
2.7 m x 2.74 m |
|
Lower Level |
Family Room |
6.8 m |
4.95 m |
6.8 m x 4.95 m |
|
Lower Level |
Great Room |
3.59 m |
3.2 m |
3.59 m x 3.2 m |
|
Main Level |
Kitchen |
5.15 m |
2.99 m |
5.15 m x 2.99 m |
|
Main Level |
Dining Room |
6.98 m |
3 m |
6.98 m x 3 m |
|
Main Level |
Living Room |
6.98 m |
4.08 m |
6.98 m x 4.08 m |
|
Main Level |
Dining Room |
6.98 m |
4.08 m |
6.98 m x 4.08 m |
|
Upper Level |
Primary Bedroom |
4.31 m |
2.93 m |
4.31 m x 2.93 m |
|
Upper Level |
Bedroom 2 |
4.08 m |
3.12 m |
4.08 m x 3.12 m |
|
Upper Level |
Bedroom 3 |
3.09 m |
2.74 m |
3.09 m x 2.74 m |
https://www.realtor.ca/real-estate/28325353/265-viewmount-street-oshawa-donevan-donevan

