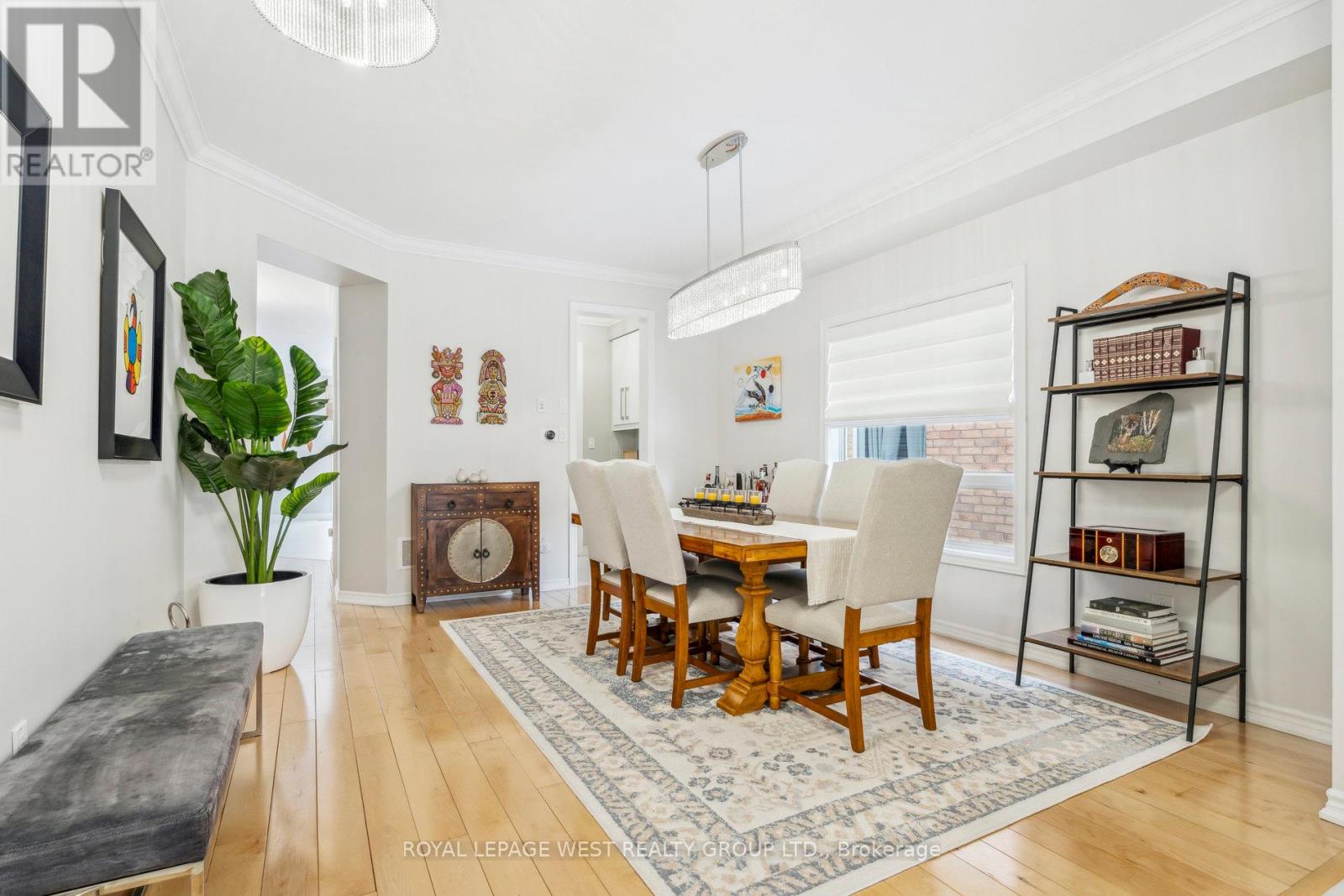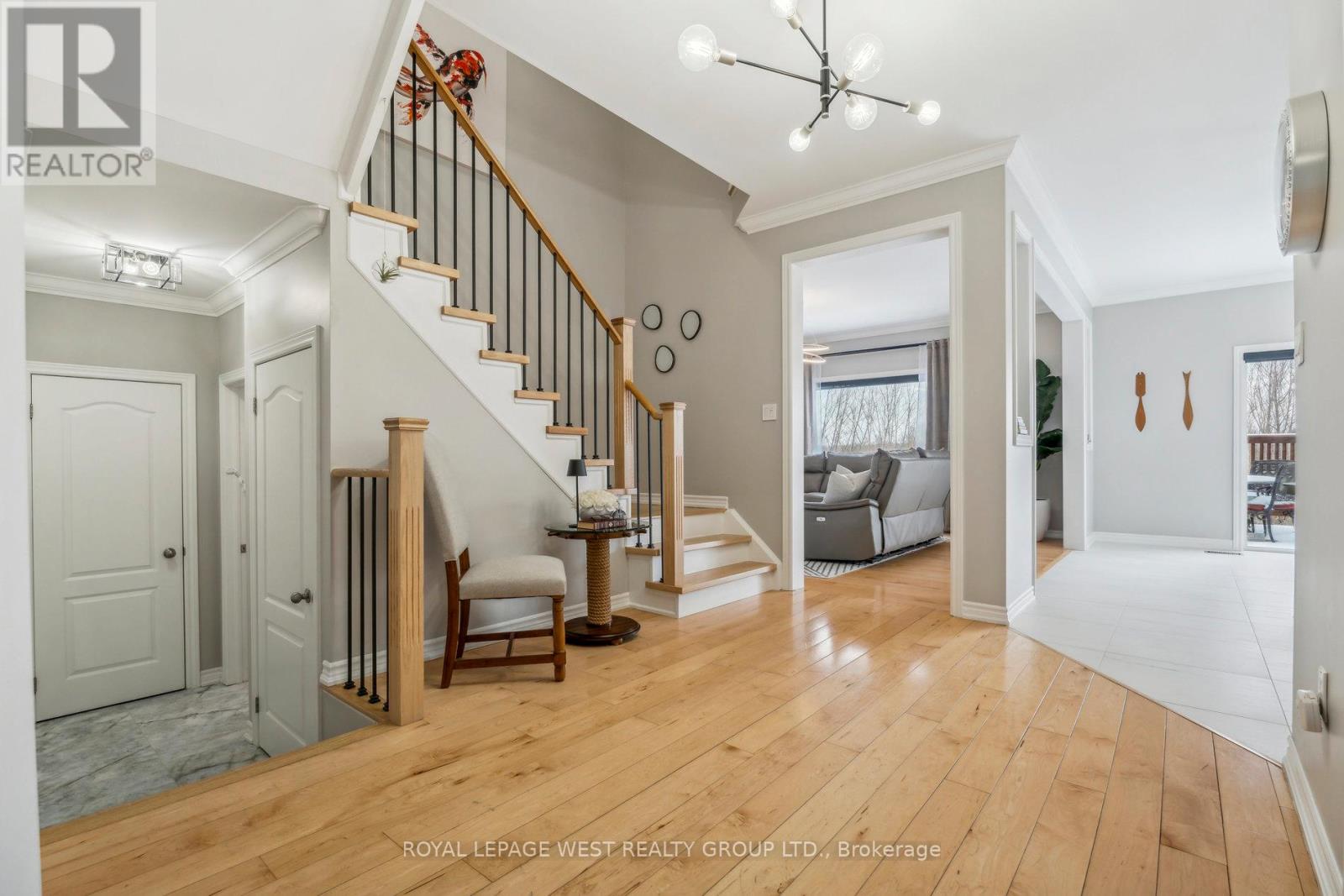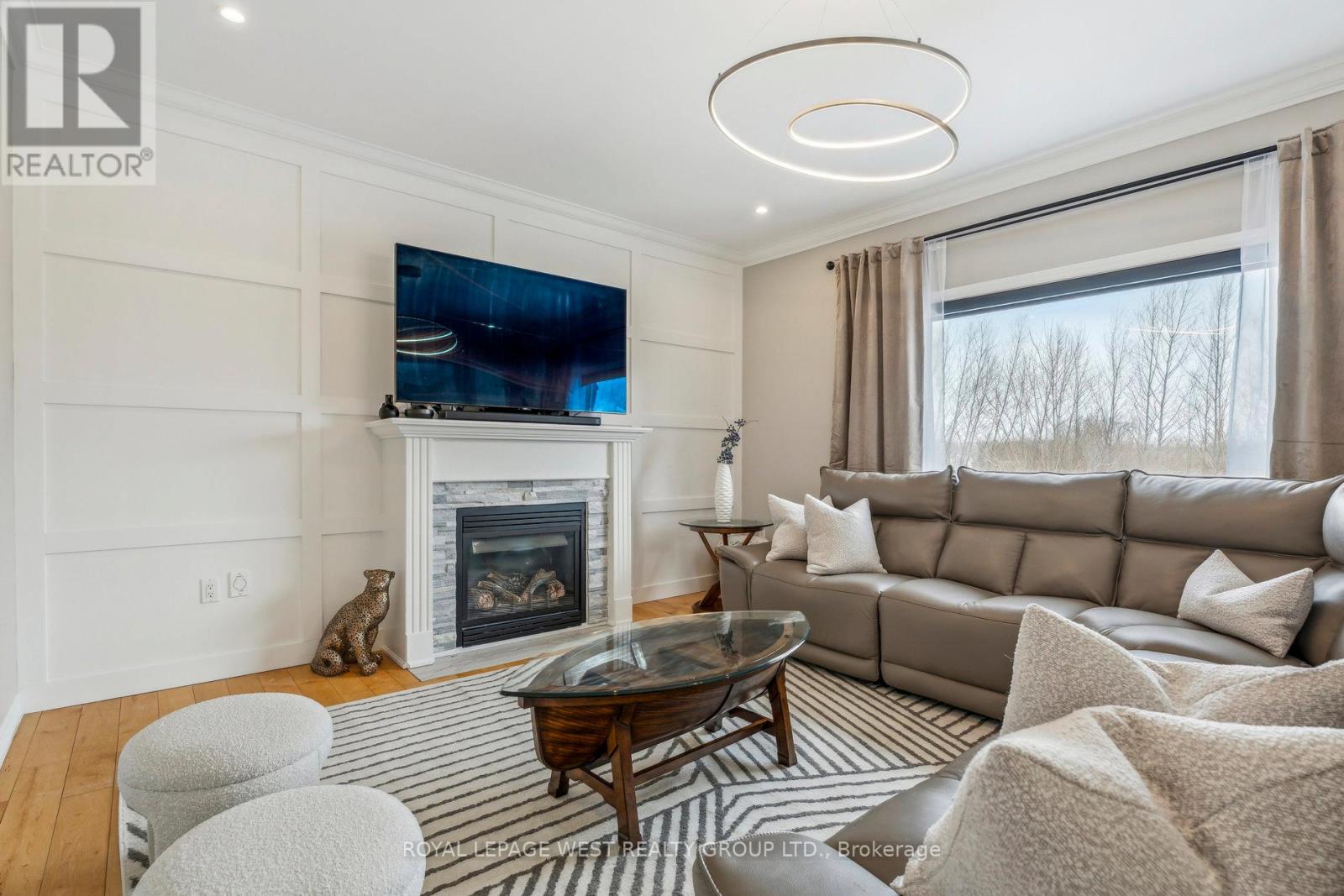5 Bedroom
5 Bathroom
3,000 - 3,500 ft2
Fireplace
Central Air Conditioning
Forced Air
Landscaped, Lawn Sprinkler
$1,398,000
Stunning extensively renovated and professionally landscaped 5-bedroom home in beautiful and safe town of Shelburne. Rare sought after lot with sunlit finished walk-out basement, pond in the back, and extra long driveway. Home is move-in ready, freshly painted, and requires minimal maintenance. Specifically designed with safety and securtiy in mind, this home has a safe room as well and upgraded safety feactures which can be detailed along with the extensive renovations upon request. We invite you to explore this home to experience all its features! The home is being continuously maintained - lanscaping, deck, and other components will be undergoing annual summer maintenance. Conveniently located minutes away from commercial plaza with grocery store, coffee shops, banks, post office, physio, and much more! This home offers a wonderful balance between access to convenience, community, but also serenity. Spend mornings facing the sun on the covered front porch and wind down after a long day watching the sunset from the back deck of through the picture window in the family room by the fireplace. (id:53661)
Property Details
|
MLS® Number
|
X12162096 |
|
Property Type
|
Single Family |
|
Community Name
|
Shelburne |
|
Amenities Near By
|
Park, Schools |
|
Features
|
Irregular Lot Size, Carpet Free |
|
Parking Space Total
|
6 |
|
Structure
|
Deck |
Building
|
Bathroom Total
|
5 |
|
Bedrooms Above Ground
|
5 |
|
Bedrooms Total
|
5 |
|
Age
|
6 To 15 Years |
|
Amenities
|
Fireplace(s) |
|
Appliances
|
Garage Door Opener Remote(s), Water Heater - Tankless, Water Softener, Water Treatment, Dishwasher, Dryer, Stove, Washer, Window Coverings, Refrigerator |
|
Basement Development
|
Finished |
|
Basement Features
|
Walk Out |
|
Basement Type
|
N/a (finished) |
|
Construction Style Attachment
|
Detached |
|
Cooling Type
|
Central Air Conditioning |
|
Exterior Finish
|
Stone, Vinyl Siding |
|
Fire Protection
|
Alarm System, Monitored Alarm, Security System, Smoke Detectors |
|
Fireplace Present
|
Yes |
|
Flooring Type
|
Hardwood, Vinyl, Porcelain Tile |
|
Foundation Type
|
Concrete |
|
Half Bath Total
|
1 |
|
Heating Fuel
|
Natural Gas |
|
Heating Type
|
Forced Air |
|
Stories Total
|
2 |
|
Size Interior
|
3,000 - 3,500 Ft2 |
|
Type
|
House |
|
Utility Water
|
Municipal Water |
Parking
Land
|
Acreage
|
No |
|
Fence Type
|
Fully Fenced |
|
Land Amenities
|
Park, Schools |
|
Landscape Features
|
Landscaped, Lawn Sprinkler |
|
Sewer
|
Sanitary Sewer |
|
Size Depth
|
110 Ft |
|
Size Frontage
|
41 Ft ,4 In |
|
Size Irregular
|
41.4 X 110 Ft ; 109.98 Ft X 39.65 Ft X 109.95 Ft X 41.40 |
|
Size Total Text
|
41.4 X 110 Ft ; 109.98 Ft X 39.65 Ft X 109.95 Ft X 41.40 |
|
Surface Water
|
Lake/pond |
Rooms
| Level |
Type |
Length |
Width |
Dimensions |
|
Second Level |
Bedroom 5 |
4.34 m |
3.76 m |
4.34 m x 3.76 m |
|
Second Level |
Primary Bedroom |
4.93 m |
4.29 m |
4.93 m x 4.29 m |
|
Second Level |
Bedroom 2 |
5.51 m |
4.67 m |
5.51 m x 4.67 m |
|
Second Level |
Bedroom 3 |
4.34 m |
3.66 m |
4.34 m x 3.66 m |
|
Second Level |
Bedroom 4 |
4.01 m |
3.73 m |
4.01 m x 3.73 m |
|
Basement |
Recreational, Games Room |
7.32 m |
4.27 m |
7.32 m x 4.27 m |
|
Basement |
Workshop |
6.78 m |
3.53 m |
6.78 m x 3.53 m |
|
Basement |
Bathroom |
3.91 m |
1.45 m |
3.91 m x 1.45 m |
|
Main Level |
Laundry Room |
2.64 m |
1.91 m |
2.64 m x 1.91 m |
|
Ground Level |
Dining Room |
4.5 m |
3.99 m |
4.5 m x 3.99 m |
|
Ground Level |
Living Room |
4.5 m |
3.99 m |
4.5 m x 3.99 m |
|
Ground Level |
Family Room |
4.95 m |
4.32 m |
4.95 m x 4.32 m |
|
Ground Level |
Kitchen |
3.25 m |
3.07 m |
3.25 m x 3.07 m |
|
Ground Level |
Eating Area |
4.29 m |
3.18 m |
4.29 m x 3.18 m |
|
Ground Level |
Office |
3.18 m |
2.74 m |
3.18 m x 2.74 m |
Utilities
|
Cable
|
Available |
|
Electricity
|
Installed |
|
Sewer
|
Installed |
https://www.realtor.ca/real-estate/28342886/264-morden-drive-shelburne-shelburne













































