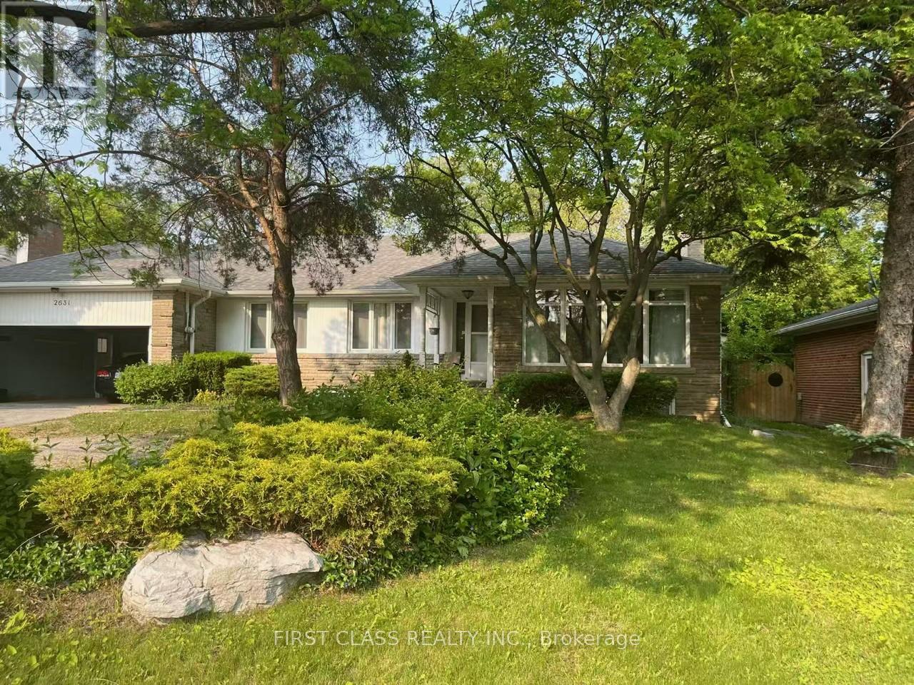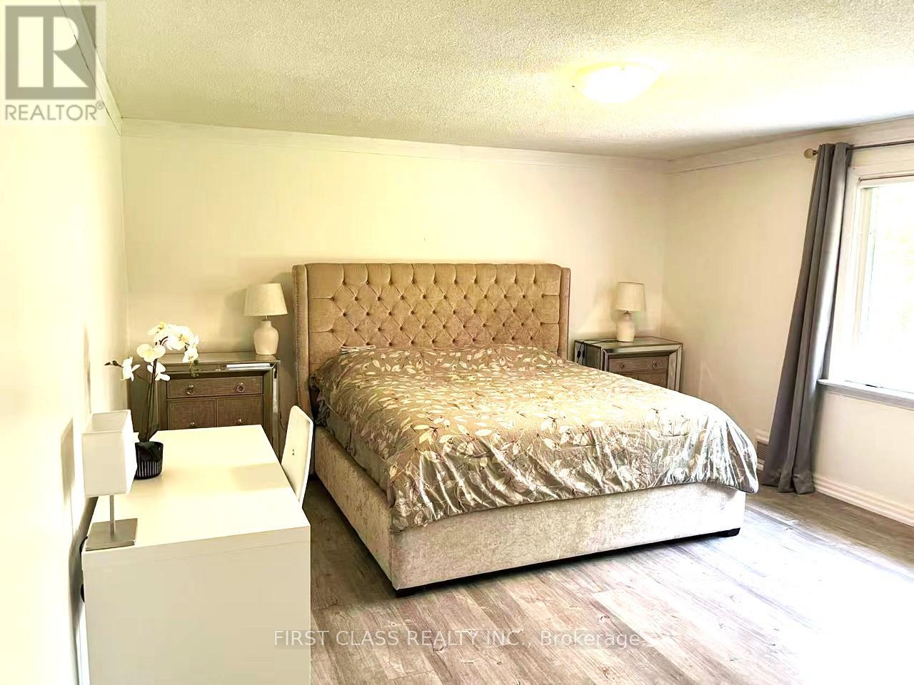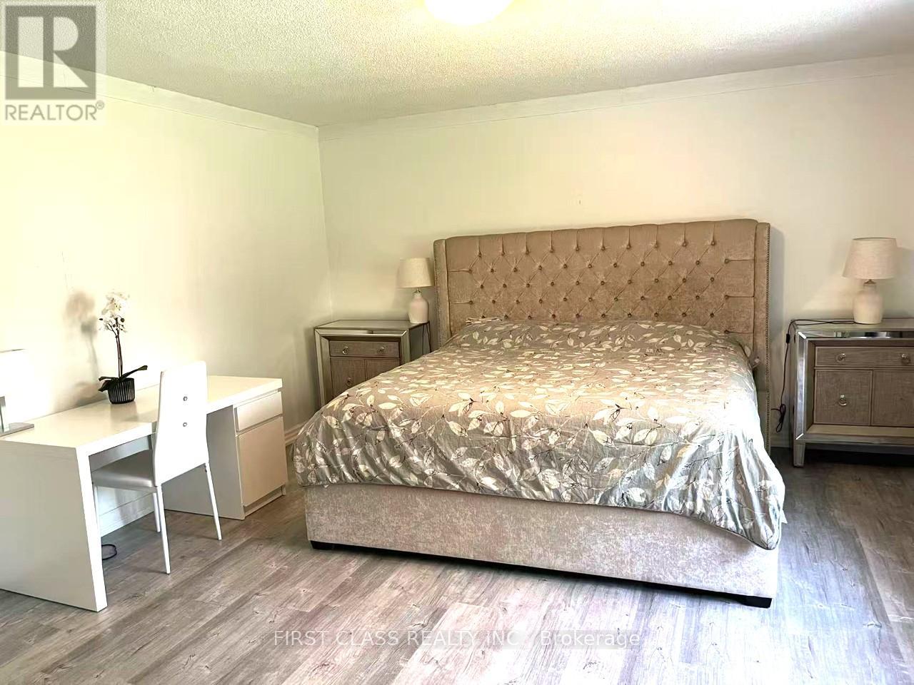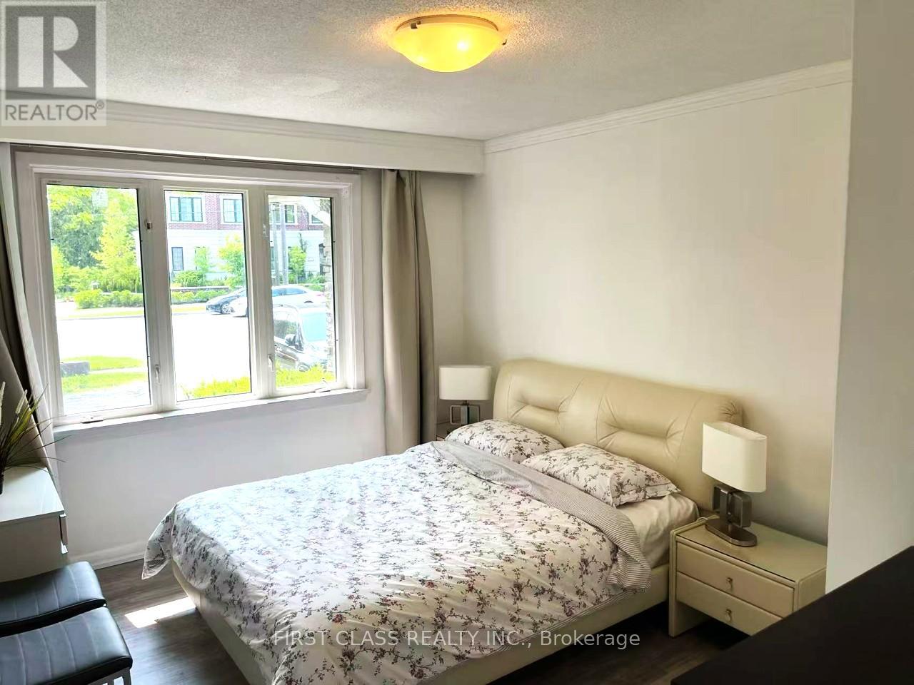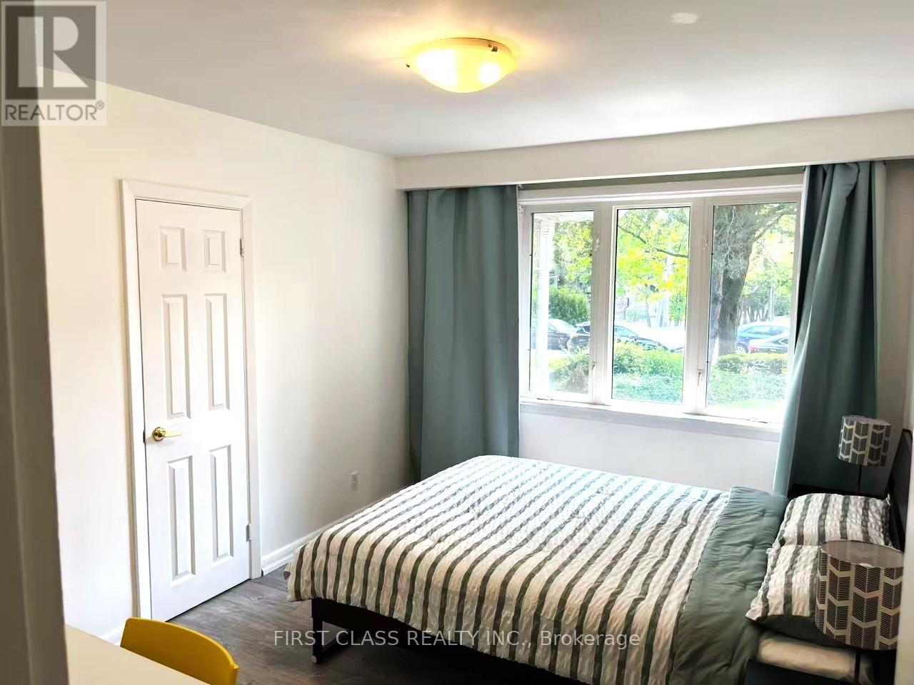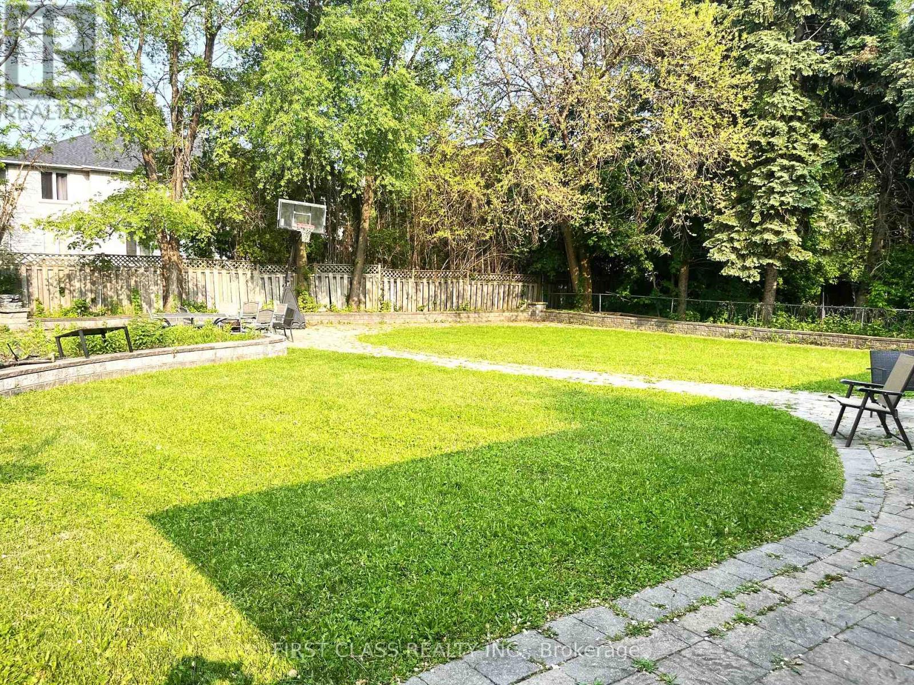4 Bedroom
2 Bathroom
0 - 699 ft2
Bungalow
Fireplace
Central Air Conditioning
Forced Air
$4,500 Monthly
Location!Location!Location! Rarely found 4 bedrooms bungalow rested in the sough-after St Andrew's community. Steps to TTC, 2 mins drive to HW401/404, great amenities including shopping, restaurants, cafe and much more. Great public schools around. The leasing area in on main floor only and will share utilities with the tenant in the basement (id:53661)
Property Details
|
MLS® Number
|
C12188182 |
|
Property Type
|
Single Family |
|
Neigbourhood
|
North York |
|
Community Name
|
St. Andrew-Windfields |
|
Features
|
Paved Yard |
|
Parking Space Total
|
5 |
|
Structure
|
Patio(s) |
Building
|
Bathroom Total
|
2 |
|
Bedrooms Above Ground
|
4 |
|
Bedrooms Total
|
4 |
|
Architectural Style
|
Bungalow |
|
Basement Features
|
Separate Entrance, Walk-up |
|
Basement Type
|
N/a |
|
Construction Style Attachment
|
Detached |
|
Cooling Type
|
Central Air Conditioning |
|
Exterior Finish
|
Brick |
|
Fireplace Present
|
Yes |
|
Flooring Type
|
Hardwood, Ceramic |
|
Foundation Type
|
Concrete, Block |
|
Heating Fuel
|
Natural Gas |
|
Heating Type
|
Forced Air |
|
Stories Total
|
1 |
|
Size Interior
|
0 - 699 Ft2 |
|
Type
|
House |
|
Utility Water
|
Municipal Water |
Parking
Land
|
Acreage
|
No |
|
Sewer
|
Sanitary Sewer |
|
Size Depth
|
151 Ft ,3 In |
|
Size Frontage
|
75 Ft ,4 In |
|
Size Irregular
|
75.4 X 151.3 Ft |
|
Size Total Text
|
75.4 X 151.3 Ft |
Rooms
| Level |
Type |
Length |
Width |
Dimensions |
|
Main Level |
Living Room |
6.8 m |
4.3 m |
6.8 m x 4.3 m |
|
Main Level |
Dining Room |
4 m |
3.5 m |
4 m x 3.5 m |
|
Main Level |
Kitchen |
3.8 m |
3.2 m |
3.8 m x 3.2 m |
|
Main Level |
Primary Bedroom |
4.7 m |
4.4 m |
4.7 m x 4.4 m |
|
Main Level |
Bedroom 2 |
4 m |
3.2 m |
4 m x 3.2 m |
|
Main Level |
Bedroom 3 |
4 m |
3 m |
4 m x 3 m |
|
Main Level |
Bedroom 4 |
3.5 m |
3 m |
3.5 m x 3 m |
https://www.realtor.ca/real-estate/28399210/2631-bayview-avenue-toronto-st-andrew-windfields-st-andrew-windfields

