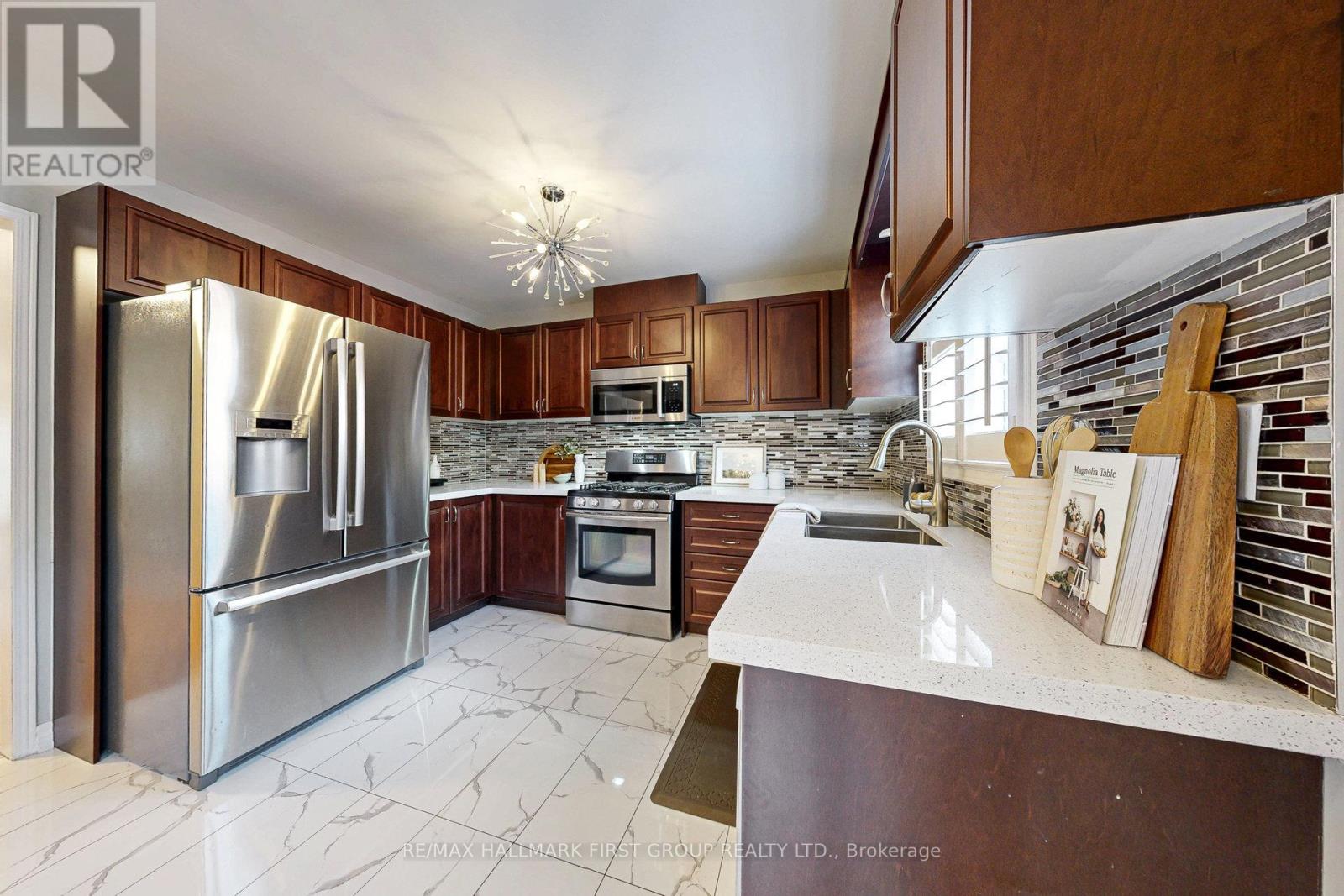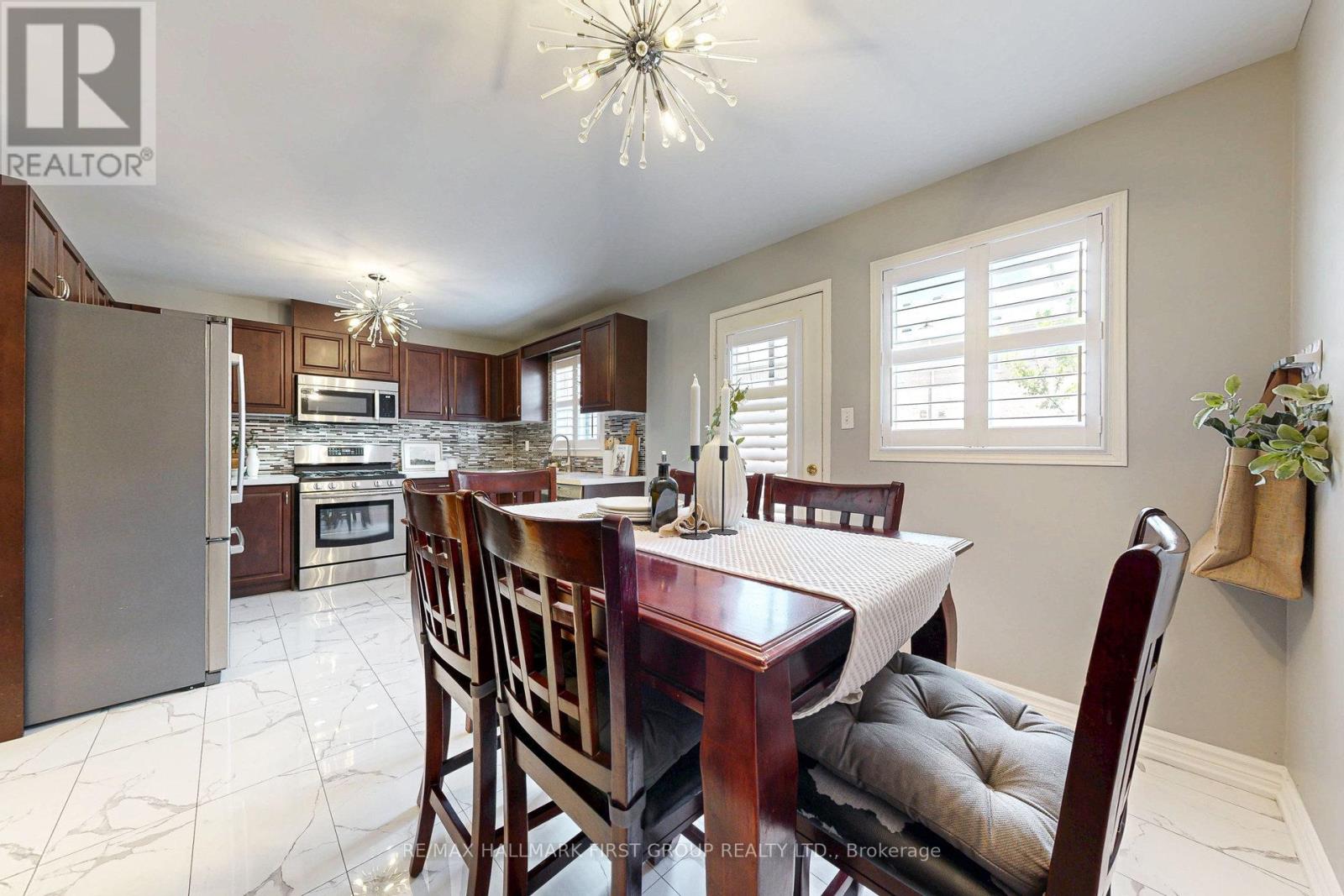3 Bedroom
4 Bathroom
1,500 - 2,000 ft2
Central Air Conditioning
Forced Air
$899,999
Welcome to this beautifully maintained freehold townhome, proudly owned by the original owners and filled with thoughtful upgrades throughout. Offering 3 spacious bedrooms and 3.5 bathrooms, this home is a perfect blend of comfort, style, and functionality. The main floor features gleaming hardwood floors, creating a warm and inviting living space with an open concept feel. The kitchen was fully renovated just two years ago, showcasing modern finishes, quartz countertops, upgraded light fixtures, sleek cabinetry with pantry, and a functional layout ideal for everyday living and entertaining. The finished basement, completed in 2019, provides additional living space and includes an updated full bathroom, plus a large open rec area for entertaining or kids' enjoyment. A refreshed powder room adds an extra touch of elegance on the main level. Step outside to a fully interlocked backyard, offering low-maintenance outdoor enjoyment and a private setting for summer barbecues or quiet mornings. For added functionality, there is a breezeway from the backyard to the garage for easy access. With approximately 1,546 sqft of living space, a single-car garage, and no monthly maintenance fees, this home is ideal for those seeking both practicality and pride of ownership in a highly sought after family neighbourhood. (id:53661)
Property Details
|
MLS® Number
|
N12164937 |
|
Property Type
|
Single Family |
|
Community Name
|
Stouffville |
|
Parking Space Total
|
3 |
Building
|
Bathroom Total
|
4 |
|
Bedrooms Above Ground
|
3 |
|
Bedrooms Total
|
3 |
|
Appliances
|
Water Heater, Water Softener, Dishwasher, Dryer, Garage Door Opener, Stove, Washer, Refrigerator |
|
Basement Development
|
Finished |
|
Basement Type
|
N/a (finished) |
|
Construction Style Attachment
|
Attached |
|
Cooling Type
|
Central Air Conditioning |
|
Exterior Finish
|
Brick |
|
Flooring Type
|
Hardwood, Tile, Carpeted, Laminate |
|
Foundation Type
|
Poured Concrete |
|
Half Bath Total
|
1 |
|
Heating Fuel
|
Natural Gas |
|
Heating Type
|
Forced Air |
|
Stories Total
|
2 |
|
Size Interior
|
1,500 - 2,000 Ft2 |
|
Type
|
Row / Townhouse |
|
Utility Water
|
Municipal Water |
Parking
Land
|
Acreage
|
No |
|
Sewer
|
Sanitary Sewer |
|
Size Depth
|
88 Ft ,7 In |
|
Size Frontage
|
23 Ft ,3 In |
|
Size Irregular
|
23.3 X 88.6 Ft |
|
Size Total Text
|
23.3 X 88.6 Ft |
Rooms
| Level |
Type |
Length |
Width |
Dimensions |
|
Second Level |
Bedroom |
2.97 m |
3.45 m |
2.97 m x 3.45 m |
|
Second Level |
Bedroom 2 |
3.71 m |
4.21 m |
3.71 m x 4.21 m |
|
Second Level |
Primary Bedroom |
5.05 m |
3.93 m |
5.05 m x 3.93 m |
|
Basement |
Recreational, Games Room |
3.37 m |
9.53 m |
3.37 m x 9.53 m |
|
Basement |
Laundry Room |
2.38 m |
3.27 m |
2.38 m x 3.27 m |
|
Main Level |
Living Room |
3.64 m |
7.31 m |
3.64 m x 7.31 m |
|
Main Level |
Kitchen |
5.62 m |
3.39 m |
5.62 m x 3.39 m |
https://www.realtor.ca/real-estate/28349297/263-richard-underhill-avenue-whitchurch-stouffville-stouffville-stouffville










































