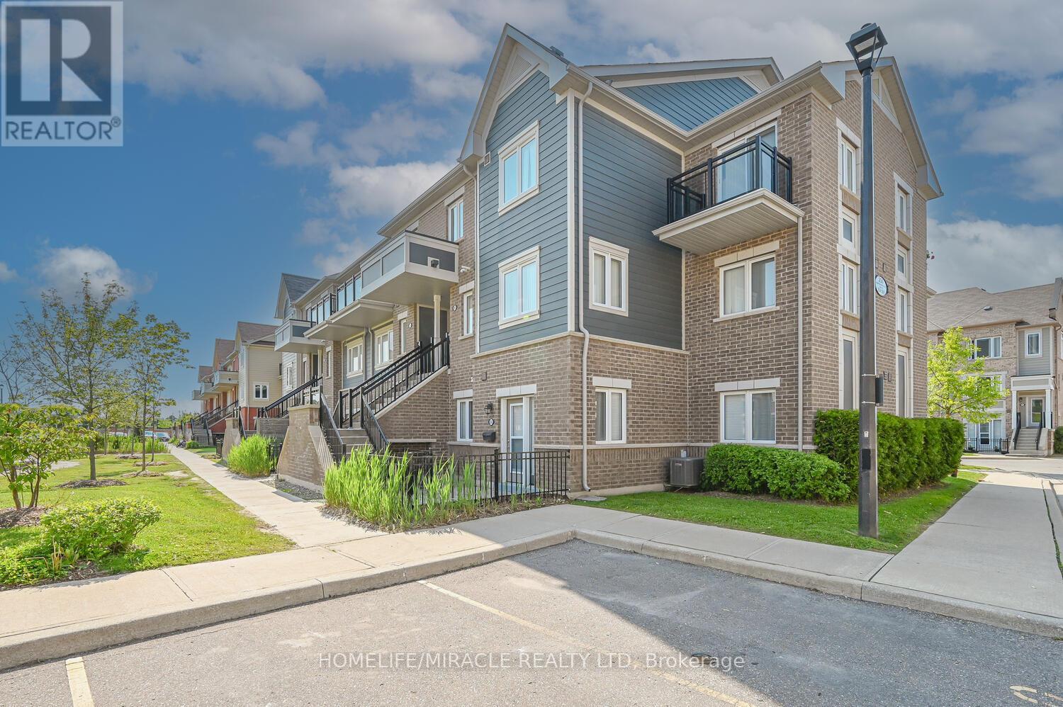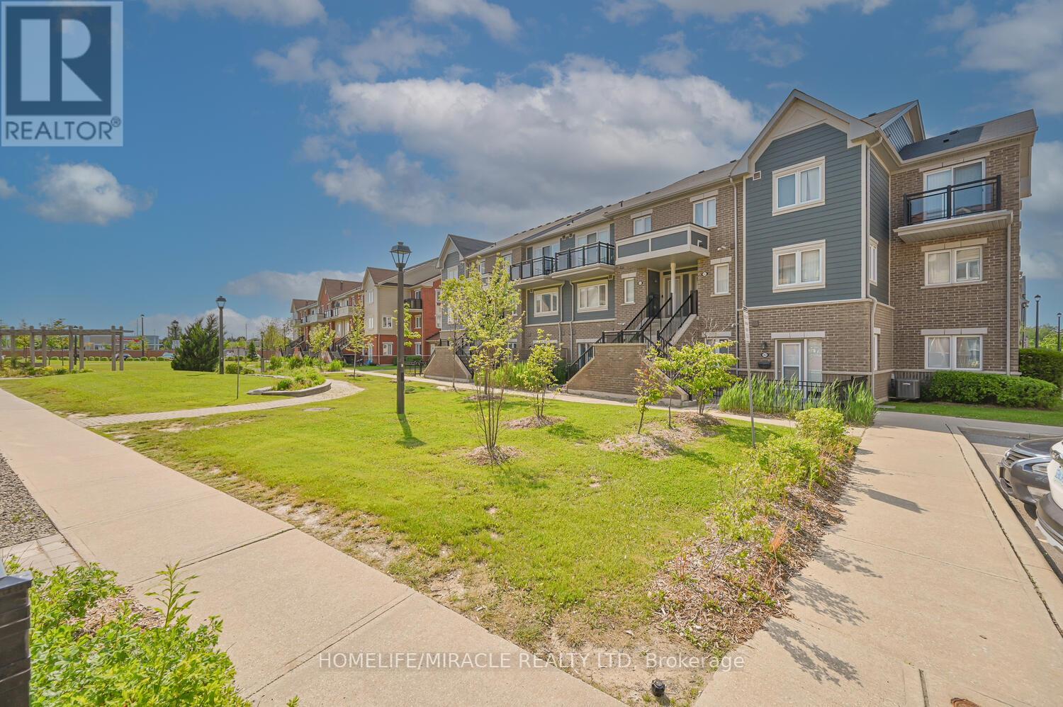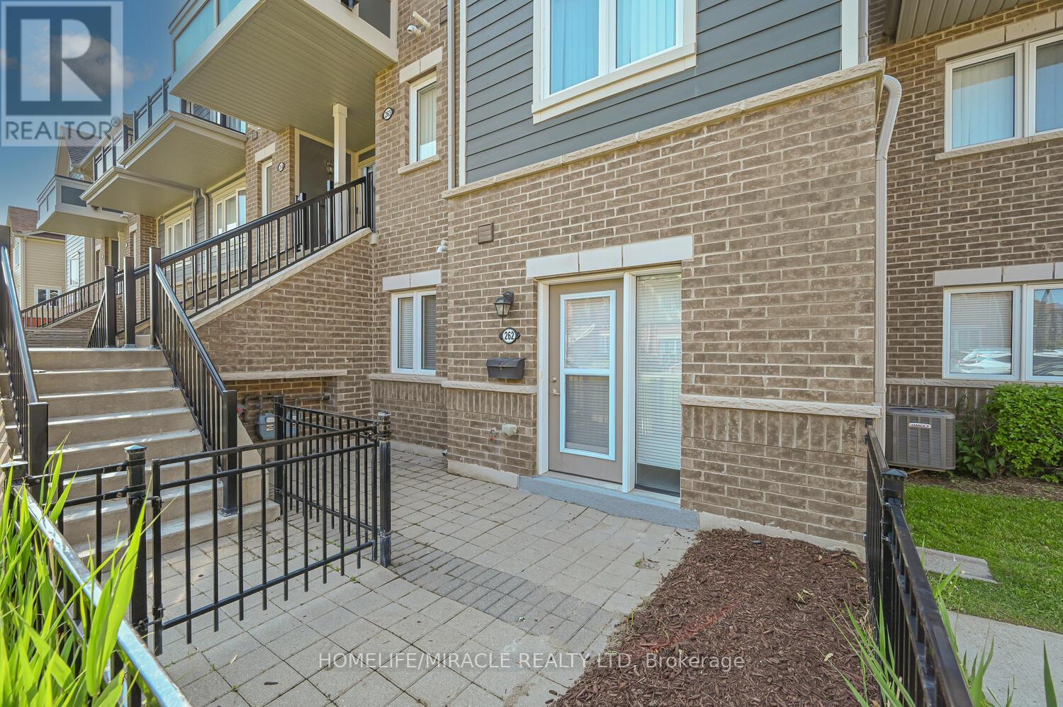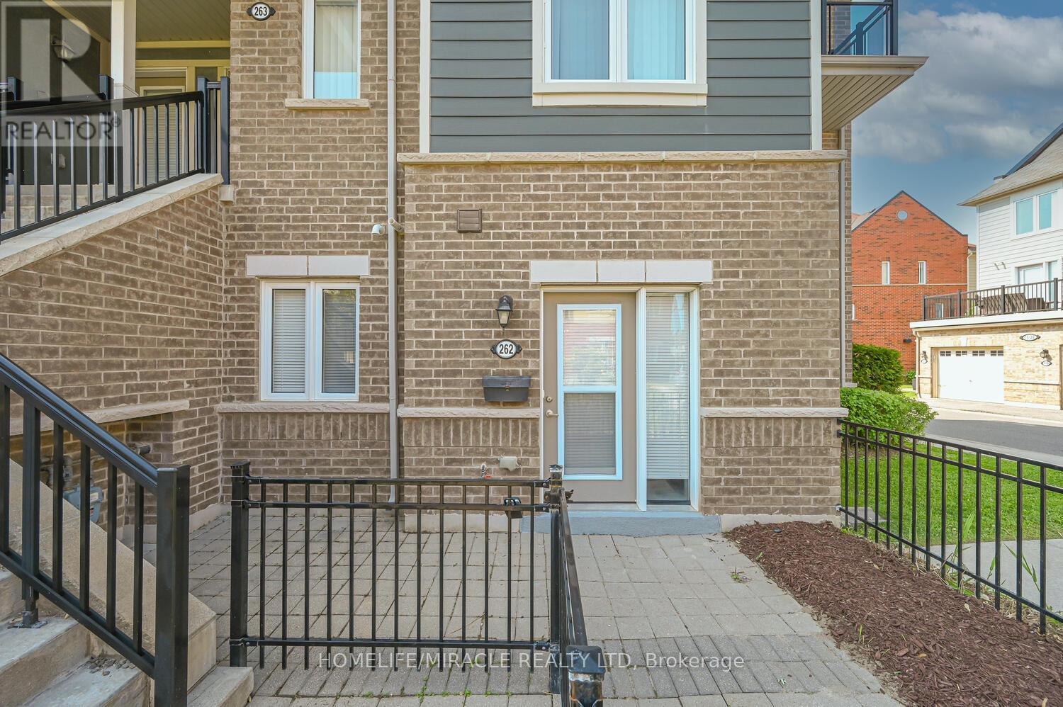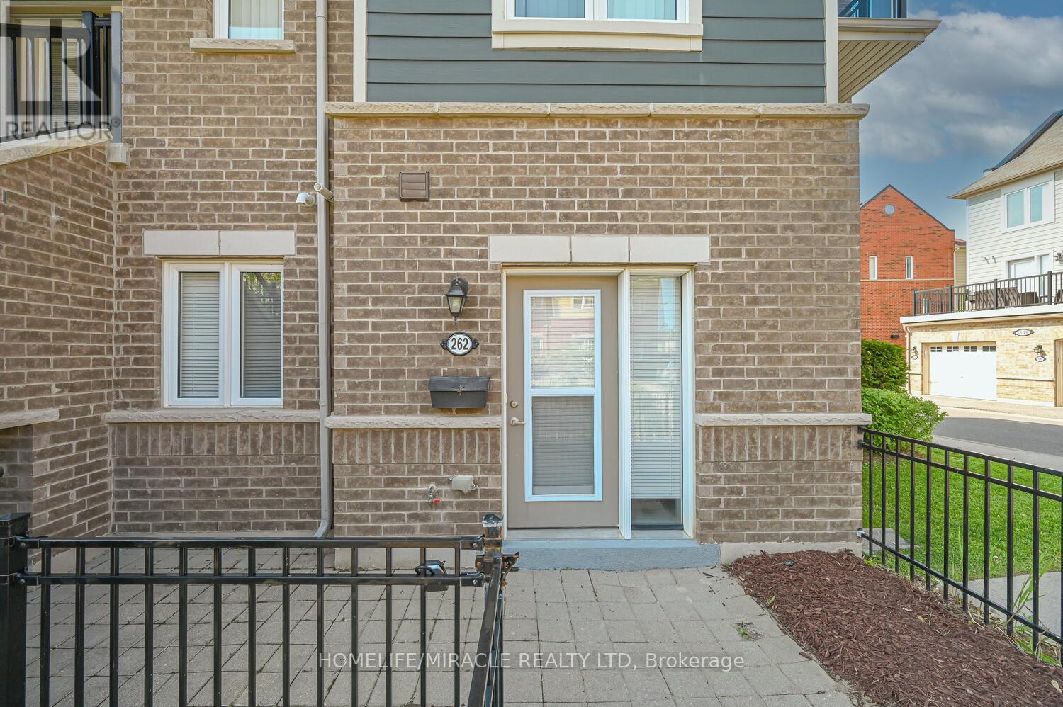262 - 250 Sunny Meadow Boulevard Brampton, Ontario L6R 3Y6
$545,500Maintenance, Common Area Maintenance, Insurance, Parking, Water
$256.64 Monthly
Maintenance, Common Area Maintenance, Insurance, Parking, Water
$256.64 MonthlyModern 2-Bedroom Corner Unit with Natural Light & Prime Location Welcome to this beautifully maintained 2-bedroom, 1-bathroom corner suite offering abundant natural light and a functional, stylish layout. Situated in a desirable location just minutes from Highway 410, this home blends convenience and comfort effortlessly.Step inside to find premium vinyl flooring throughout and 9-foot ceilings that enhance the spacious, airy feel. The open-concept living area flows into a sleek kitchen featuring stainless steel appliances, ideal for both everyday living and entertaining.Enjoy the comfort of a hydronic air handler system and the convenience of an in-suite washer and dryer. Both bedrooms boast large closets, providing ample storage space.Relax or entertain on your gated front patio, perfect for enjoying warm days and quiet evenings. This unit also includes 1 dedicated parking spot.Located next door to a grocery store, banks, and essential amenities, this home offers the perfect mix of urban convenience and modern comfort. Whether you're a first-time buyer, downsizing, or investing, this is an opportunity not to be missed! (id:53661)
Property Details
| MLS® Number | W12232868 |
| Property Type | Single Family |
| Community Name | Sandringham-Wellington |
| Amenities Near By | Hospital, Park, Public Transit, Schools |
| Community Features | Pet Restrictions, School Bus |
| Features | Carpet Free, In Suite Laundry |
| Parking Space Total | 1 |
| Structure | Playground, Patio(s) |
Building
| Bathroom Total | 1 |
| Bedrooms Above Ground | 2 |
| Bedrooms Total | 2 |
| Age | 6 To 10 Years |
| Amenities | Visitor Parking, Separate Heating Controls, Separate Electricity Meters |
| Appliances | Water Heater - Tankless, Water Heater, Water Meter, Dishwasher, Dryer, Stove, Washer, Window Coverings, Refrigerator |
| Cooling Type | Central Air Conditioning, Ventilation System |
| Exterior Finish | Brick |
| Fire Protection | Monitored Alarm, Smoke Detectors |
| Flooring Type | Vinyl, Ceramic |
| Foundation Type | Concrete |
| Size Interior | 700 - 799 Ft2 |
| Type | Row / Townhouse |
Parking
| No Garage |
Land
| Acreage | No |
| Land Amenities | Hospital, Park, Public Transit, Schools |
| Landscape Features | Lawn Sprinkler |
| Zoning Description | R4a-2446 |
Rooms
| Level | Type | Length | Width | Dimensions |
|---|---|---|---|---|
| Main Level | Living Room | 4.95 m | 3.28 m | 4.95 m x 3.28 m |
| Main Level | Kitchen | 2.87 m | 1.35 m | 2.87 m x 1.35 m |
| Main Level | Primary Bedroom | 3.28 m | 3.12 m | 3.28 m x 3.12 m |
| Main Level | Bedroom 2 | 2.89 m | 2.74 m | 2.89 m x 2.74 m |
| Main Level | Bathroom | 1.95 m | 1.35 m | 1.95 m x 1.35 m |

