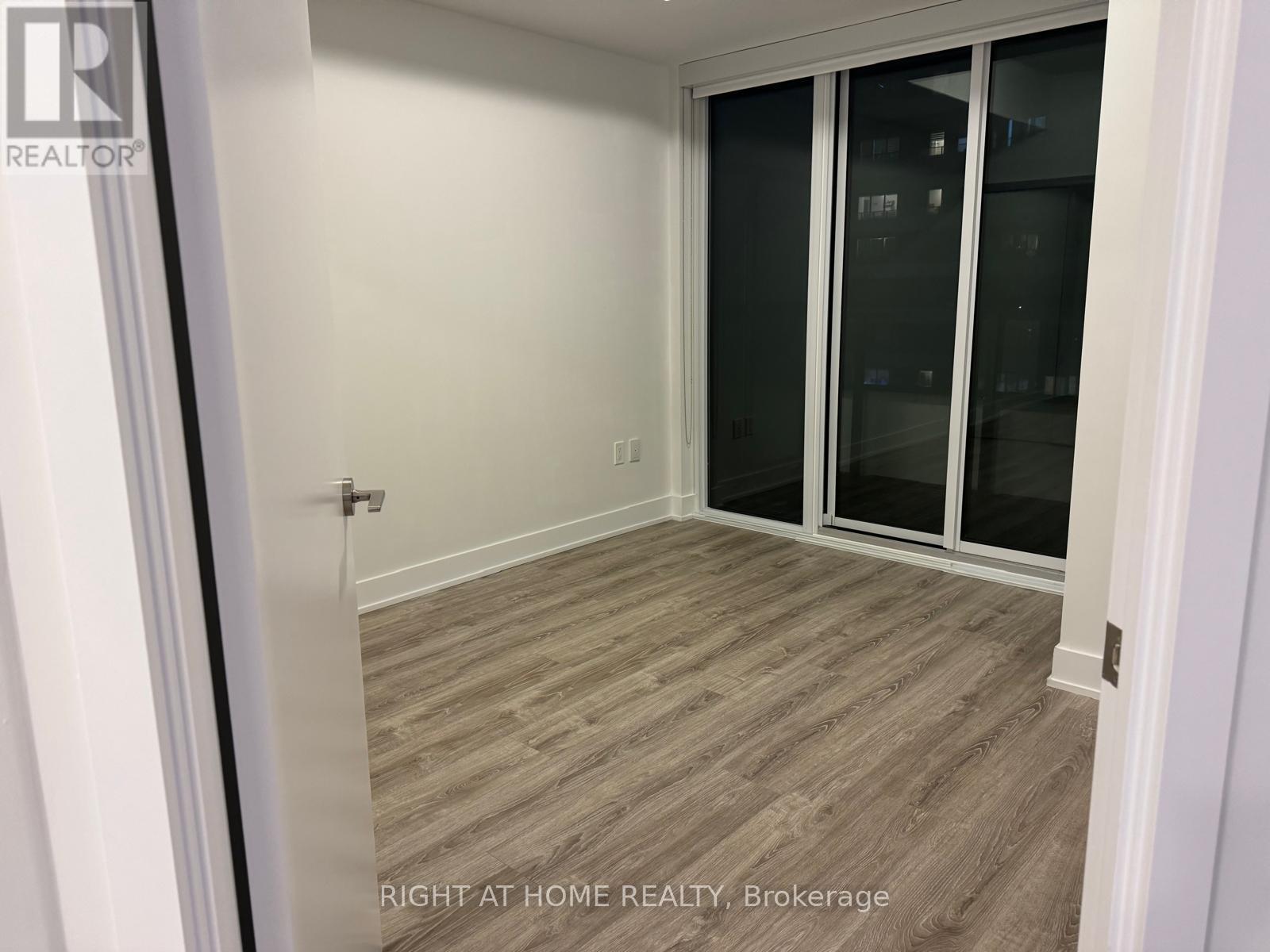2 Bedroom
1 Bathroom
600 - 699 ft2
Indoor Pool
Central Air Conditioning
Forced Air
Waterfront
$2,750 Monthly
Breathtaking View Of The Lake From The 26th Floor! Beautiful And Spacious In The 643 Sqft Azure Model 1+Den Unit. Large 105 Sqft Balcony! Parking & Locker Included, Parking Spot Close to the Elevators! 9Ft Ceilings, Large Den. Tons of Upgrades Including Glass Stand-Up Shower, Mirrored Door Closets, Large Undermount Kitchen Sink, Quartz Countertops, Kitchen-Aid Appliances, Extended Kitchen Cabinets for Extra Storage! Luxurious Amenities Including Yoga Studio, Spin Room, Pilates Room, Cross Fit Room, Kids Play Room, Game Room, Theatre Room, Saltwater Pool, Lounge, Fitness Room, Party Room, Hot Tub & Saunas, Rooftop Patio Overlooking The Marina & Much More! Upgraded Backsplash, Security System With Keypad In Unit! (id:53661)
Property Details
|
MLS® Number
|
W12164436 |
|
Property Type
|
Single Family |
|
Community Name
|
Mimico |
|
Amenities Near By
|
Beach, Marina, Park, Public Transit |
|
Community Features
|
Pet Restrictions |
|
Features
|
Balcony, Carpet Free |
|
Parking Space Total
|
1 |
|
Pool Type
|
Indoor Pool |
|
View Type
|
View, Lake View |
|
Water Front Type
|
Waterfront |
Building
|
Bathroom Total
|
1 |
|
Bedrooms Above Ground
|
1 |
|
Bedrooms Below Ground
|
1 |
|
Bedrooms Total
|
2 |
|
Age
|
6 To 10 Years |
|
Amenities
|
Security/concierge, Exercise Centre, Recreation Centre, Party Room, Storage - Locker |
|
Appliances
|
Dryer, Washer |
|
Cooling Type
|
Central Air Conditioning |
|
Exterior Finish
|
Concrete |
|
Fire Protection
|
Smoke Detectors, Monitored Alarm |
|
Flooring Type
|
Hardwood |
|
Foundation Type
|
Poured Concrete |
|
Heating Fuel
|
Natural Gas |
|
Heating Type
|
Forced Air |
|
Size Interior
|
600 - 699 Ft2 |
|
Type
|
Apartment |
Parking
Land
|
Acreage
|
No |
|
Land Amenities
|
Beach, Marina, Park, Public Transit |
Rooms
| Level |
Type |
Length |
Width |
Dimensions |
|
Main Level |
Living Room |
3.3 m |
3.3 m |
3.3 m x 3.3 m |
|
Main Level |
Kitchen |
3.3 m |
2.7 m |
3.3 m x 2.7 m |
|
Main Level |
Primary Bedroom |
3.3 m |
3.3 m |
3.3 m x 3.3 m |
|
Main Level |
Den |
2.3 m |
2.4 m |
2.3 m x 2.4 m |
|
Main Level |
Foyer |
3 m |
1.8 m |
3 m x 1.8 m |
https://www.realtor.ca/real-estate/28347982/2617-30-shore-breeze-drive-toronto-mimico-mimico
























