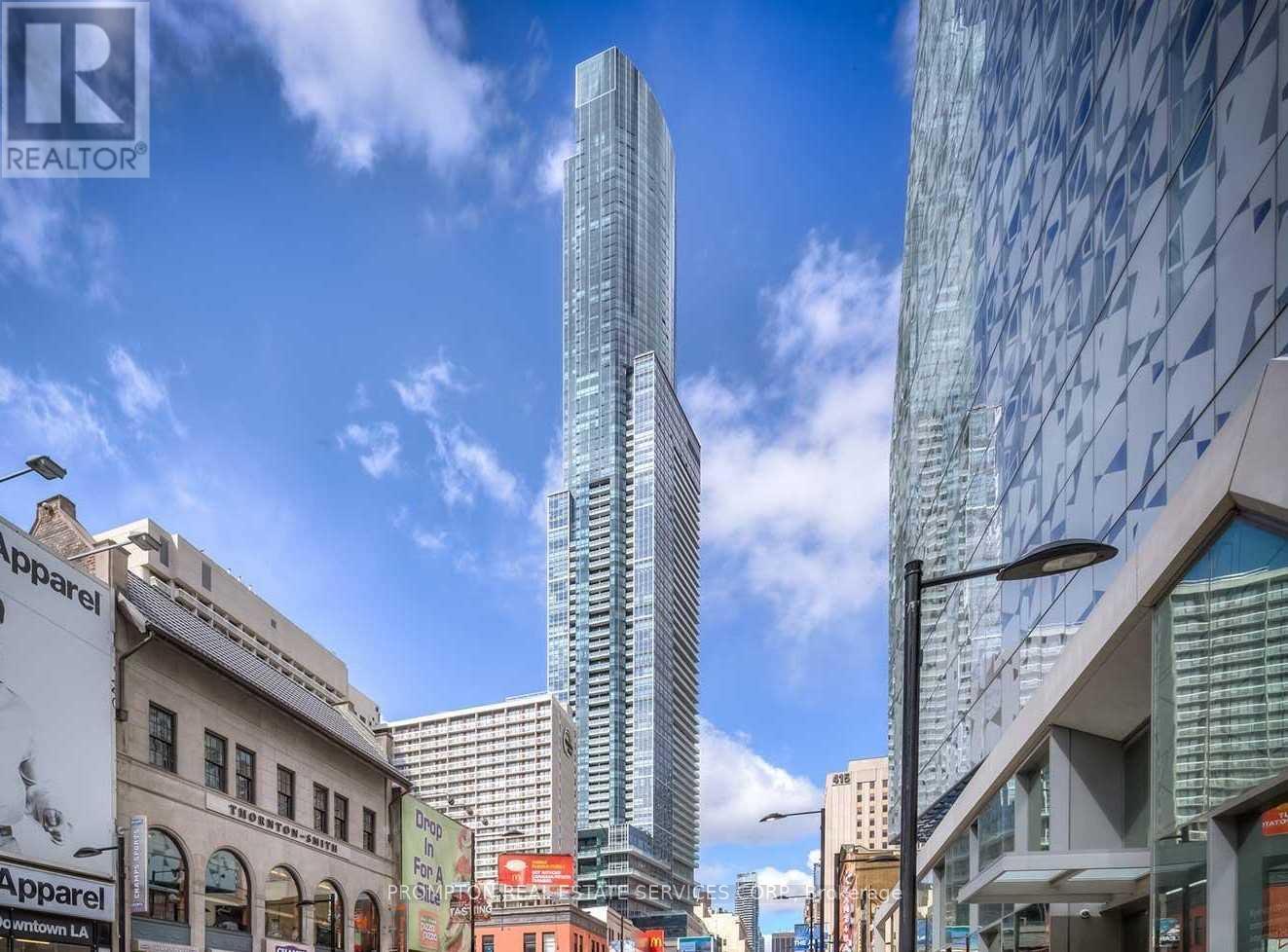2 Bedroom
2 Bathroom
800 - 899 ft2
Central Air Conditioning
Forced Air
$3,200 Monthly
Experience Luxury Living at the Iconic Aura Condos * Heart of Downtown Toronto * Welcome to one of Torontos Most Prestigious Addresses At College Park * An Exceptional Layout With 2 bedrooms, 2 full Bathrooms * South-facing Views * Floor-to-ceiling Windows * 9-ft Ceilings * Modern Kitchen * Center Island, granite countertops * Direct Underground Access To The TTC Subway & Shopping Centre * Steps To The University of Toronto, Toronto Metropolitan University, Eaton Centre, Major Hospitals, and The Financial District * This Is City Living At Its Finest. (id:53661)
Property Details
|
MLS® Number
|
C12167869 |
|
Property Type
|
Single Family |
|
Neigbourhood
|
Avondale |
|
Community Name
|
Bay Street Corridor |
|
Amenities Near By
|
Hospital, Park, Public Transit, Schools |
|
Community Features
|
Pet Restrictions |
|
Features
|
Balcony, Carpet Free |
|
Parking Space Total
|
1 |
|
View Type
|
View |
Building
|
Bathroom Total
|
2 |
|
Bedrooms Above Ground
|
2 |
|
Bedrooms Total
|
2 |
|
Age
|
11 To 15 Years |
|
Amenities
|
Security/concierge, Exercise Centre, Party Room, Sauna, Visitor Parking, Storage - Locker |
|
Appliances
|
Dishwasher, Dryer, Microwave, Stove, Washer, Window Coverings, Refrigerator |
|
Cooling Type
|
Central Air Conditioning |
|
Flooring Type
|
Laminate |
|
Heating Fuel
|
Natural Gas |
|
Heating Type
|
Forced Air |
|
Size Interior
|
800 - 899 Ft2 |
|
Type
|
Apartment |
Parking
Land
|
Acreage
|
No |
|
Land Amenities
|
Hospital, Park, Public Transit, Schools |
Rooms
| Level |
Type |
Length |
Width |
Dimensions |
|
Flat |
Living Room |
3.05 m |
7.62 m |
3.05 m x 7.62 m |
|
Flat |
Dining Room |
3.05 m |
7.62 m |
3.05 m x 7.62 m |
|
Flat |
Primary Bedroom |
3.05 m |
4.57 m |
3.05 m x 4.57 m |
|
Flat |
Bedroom 2 |
2.44 m |
3.05 m |
2.44 m x 3.05 m |
|
Flat |
Kitchen |
3.65 m |
7.62 m |
3.65 m x 7.62 m |
https://www.realtor.ca/real-estate/28355111/2608-386-yonge-street-toronto-bay-street-corridor-bay-street-corridor




