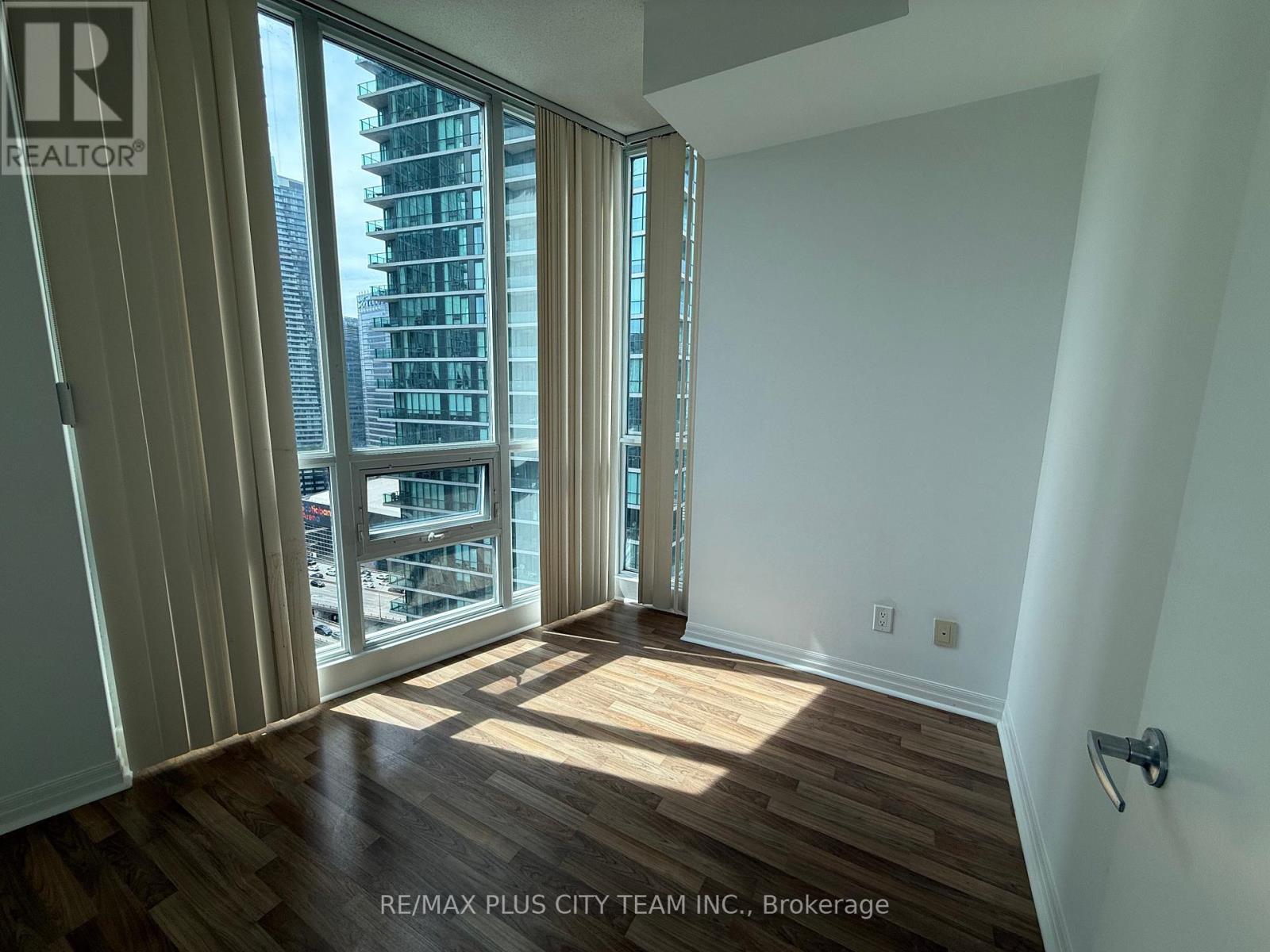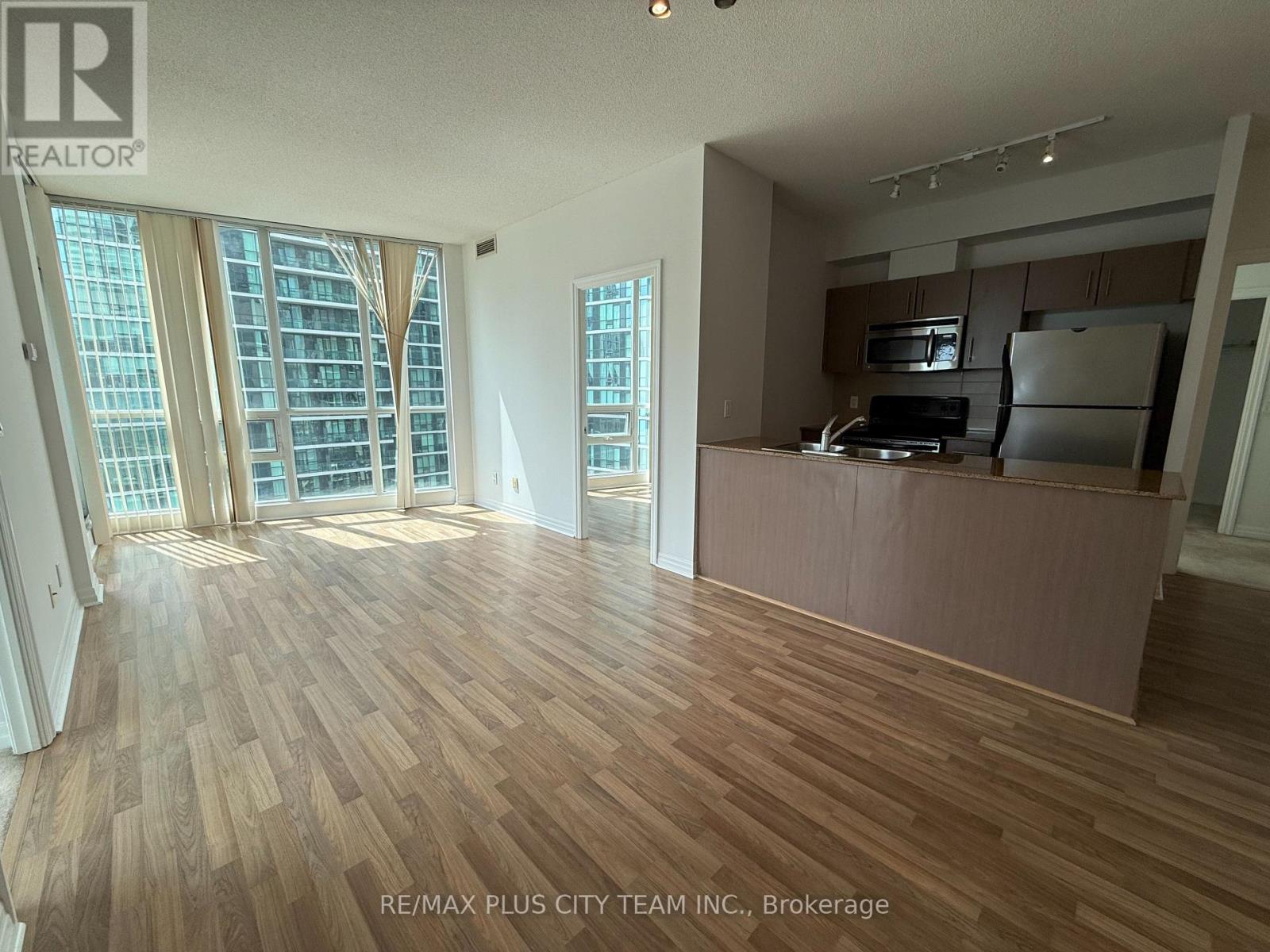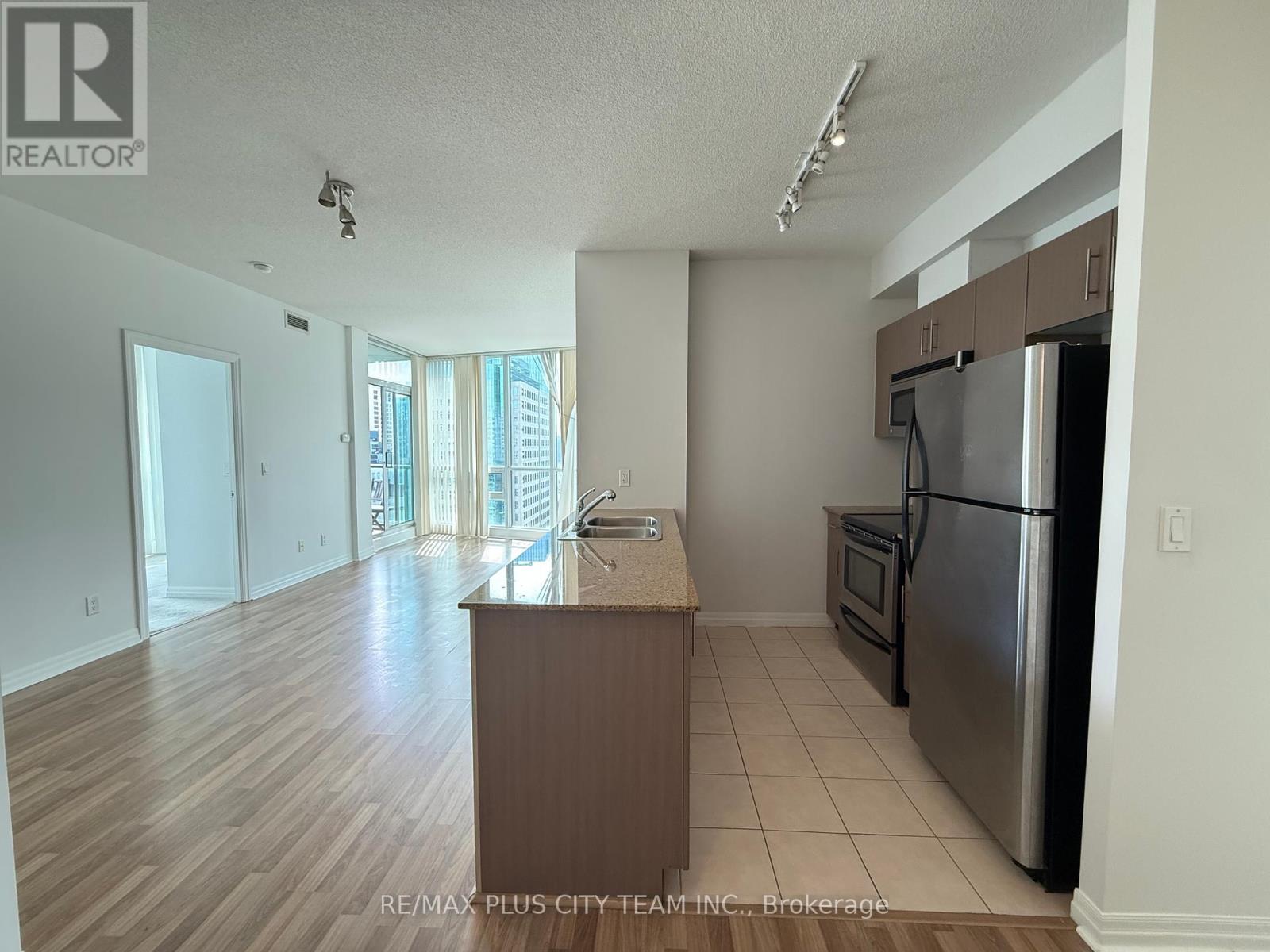3 Bedroom
2 Bathroom
800 - 899 ft2
Central Air Conditioning
Forced Air
$3,600 Monthly
**Freshly Painted & Professionally Cleaned!** Step into this bright and spacious 897 sq. ft. unit with a private balcony, designed for modern urban living. The open-concept layout showcases sleek laminate flooring in the living/dining area and den, while cozy broadloom adds warmth to the bedrooms. The contemporary kitchen is a chefs delight, featuring granite countertops, a breakfast bar, and stainless steel appliances. The primary bedroom offers a generous walk-in closet and a private 4-piece ensuite, creating a serene personal retreat. The versatile den is a separate room ideal for a home office or extra living space. Enjoy a full suite of resort-style amenities including a 24-hour concierge, 60' indoor pool, whirlpool, sauna, putting green, indoor running track, tennis court, 11-seat theatre, gym, guest suites, and business meeting room. Just minutes from the TTC, waterfront, Scotiabank Arena, and Torontos finest dining experience the best of city living! ALL UTILITIES INCLUDED!! (id:53661)
Property Details
|
MLS® Number
|
C12142873 |
|
Property Type
|
Single Family |
|
Neigbourhood
|
Toronto—St. Paul's |
|
Community Name
|
Waterfront Communities C1 |
|
Community Features
|
Pets Not Allowed |
|
Features
|
Balcony, Carpet Free |
|
Parking Space Total
|
1 |
Building
|
Bathroom Total
|
2 |
|
Bedrooms Above Ground
|
2 |
|
Bedrooms Below Ground
|
1 |
|
Bedrooms Total
|
3 |
|
Age
|
0 To 5 Years |
|
Amenities
|
Recreation Centre, Exercise Centre, Sauna |
|
Appliances
|
Dishwasher, Dryer, Microwave, Stove, Washer, Refrigerator |
|
Cooling Type
|
Central Air Conditioning |
|
Exterior Finish
|
Concrete |
|
Flooring Type
|
Laminate, Ceramic, Carpeted |
|
Heating Fuel
|
Natural Gas |
|
Heating Type
|
Forced Air |
|
Size Interior
|
800 - 899 Ft2 |
|
Type
|
Apartment |
Parking
Land
Rooms
| Level |
Type |
Length |
Width |
Dimensions |
|
Flat |
Living Room |
4.72 m |
4.19 m |
4.72 m x 4.19 m |
|
Flat |
Dining Room |
4.72 m |
4.19 m |
4.72 m x 4.19 m |
|
Flat |
Kitchen |
2.61 m |
2.21 m |
2.61 m x 2.21 m |
|
Flat |
Primary Bedroom |
3.55 m |
2.66 m |
3.55 m x 2.66 m |
|
Flat |
Bedroom 2 |
2.66 m |
2.28 m |
2.66 m x 2.28 m |
|
Flat |
Den |
|
|
Measurements not available |
https://www.realtor.ca/real-estate/28299994/2608-12-yonge-street-toronto-waterfront-communities-waterfront-communities-c1

































