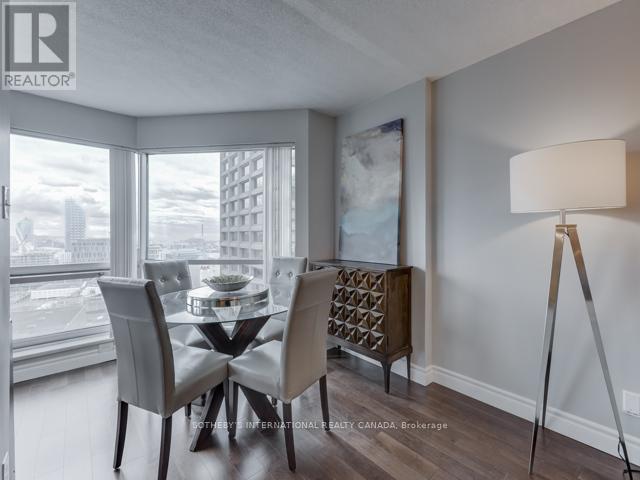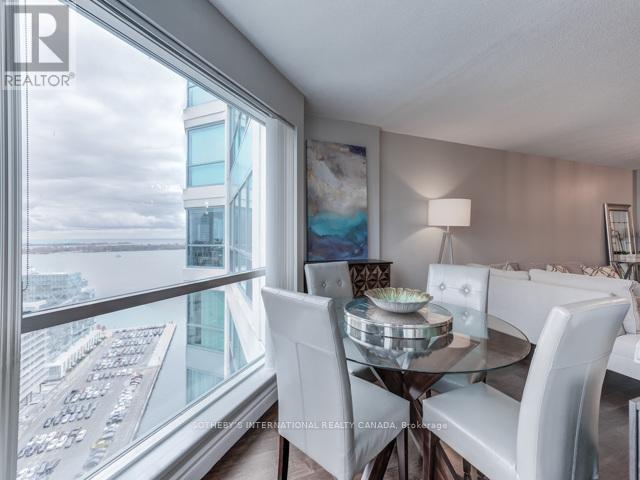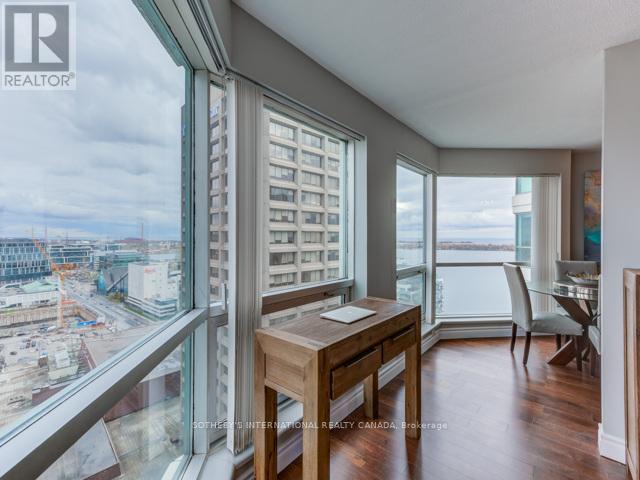2 Bedroom
1 Bathroom
700 - 799 ft2
Central Air Conditioning
Forced Air
Waterfront
$2,650 Monthly
Available with immediate occupancy. Beautifully renovated one bedroom plus den. Features custom kitchen with stainless steel appliances, hardwood floors, modern bathroom with walk-in shower plus double vanity, modern fixtures and finishes! Lake and city views! Note: solarium doors removed during renovation allowing for dining or home office space. Includes all utilities, locker and parking. (id:53661)
Property Details
|
MLS® Number
|
C12199038 |
|
Property Type
|
Single Family |
|
Community Name
|
Waterfront Communities C1 |
|
Amenities Near By
|
Marina, Park, Public Transit |
|
Community Features
|
Pets Not Allowed |
|
Parking Space Total
|
1 |
|
View Type
|
View |
|
Water Front Type
|
Waterfront |
Building
|
Bathroom Total
|
1 |
|
Bedrooms Above Ground
|
1 |
|
Bedrooms Below Ground
|
1 |
|
Bedrooms Total
|
2 |
|
Amenities
|
Security/concierge, Exercise Centre, Sauna, Visitor Parking, Storage - Locker |
|
Appliances
|
Barbeque, Blinds, Cooktop, Dishwasher, Dryer, Microwave, Stove, Washer, Refrigerator |
|
Cooling Type
|
Central Air Conditioning |
|
Exterior Finish
|
Concrete |
|
Flooring Type
|
Hardwood |
|
Heating Fuel
|
Natural Gas |
|
Heating Type
|
Forced Air |
|
Size Interior
|
700 - 799 Ft2 |
|
Type
|
Apartment |
Parking
Land
|
Acreage
|
No |
|
Land Amenities
|
Marina, Park, Public Transit |
Rooms
| Level |
Type |
Length |
Width |
Dimensions |
|
Ground Level |
Living Room |
5.5 m |
3.07 m |
5.5 m x 3.07 m |
|
Ground Level |
Dining Room |
|
|
Measurements not available |
|
Ground Level |
Kitchen |
2.13 m |
2.13 m |
2.13 m x 2.13 m |
|
Ground Level |
Primary Bedroom |
3.98 m |
3.66 m |
3.98 m x 3.66 m |
|
Ground Level |
Den |
3 m |
2.07 m |
3 m x 2.07 m |
https://www.realtor.ca/real-estate/28422370/2608-10-yonge-street-toronto-waterfront-communities-waterfront-communities-c1
























