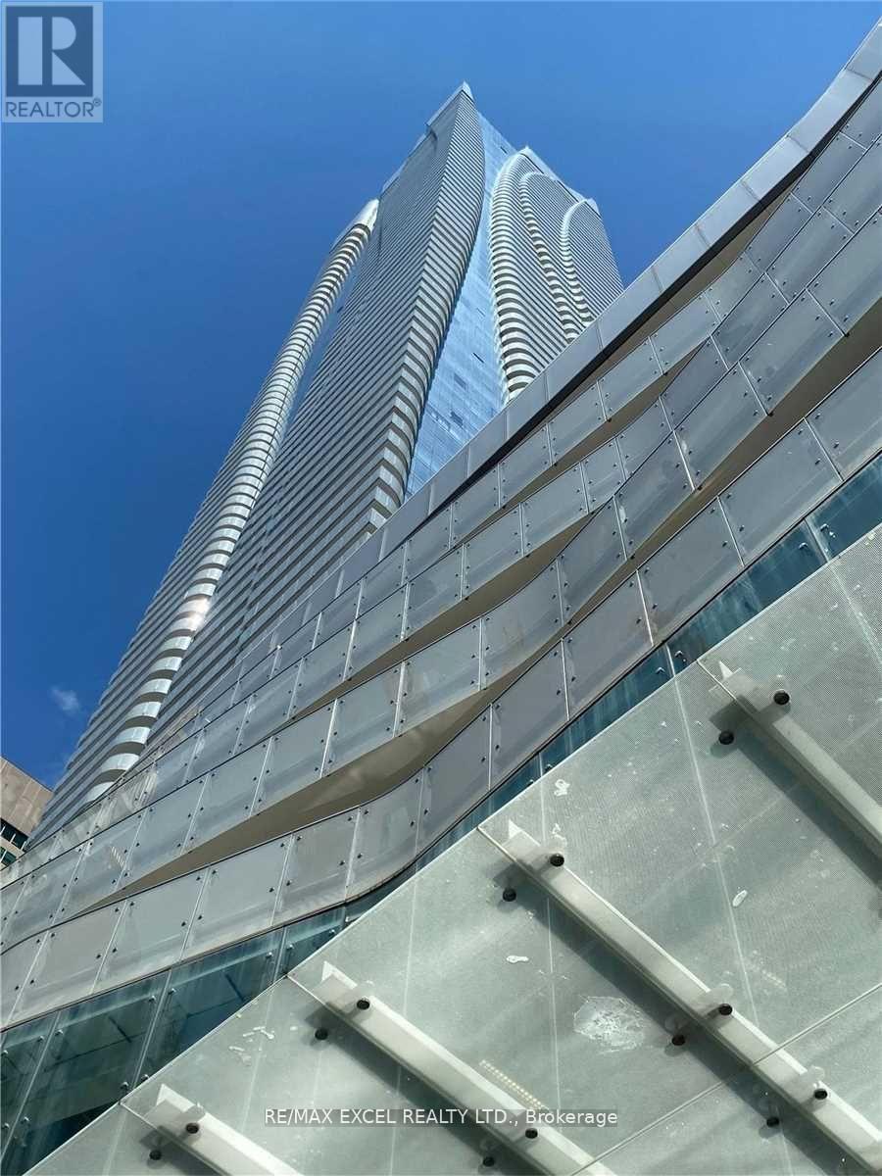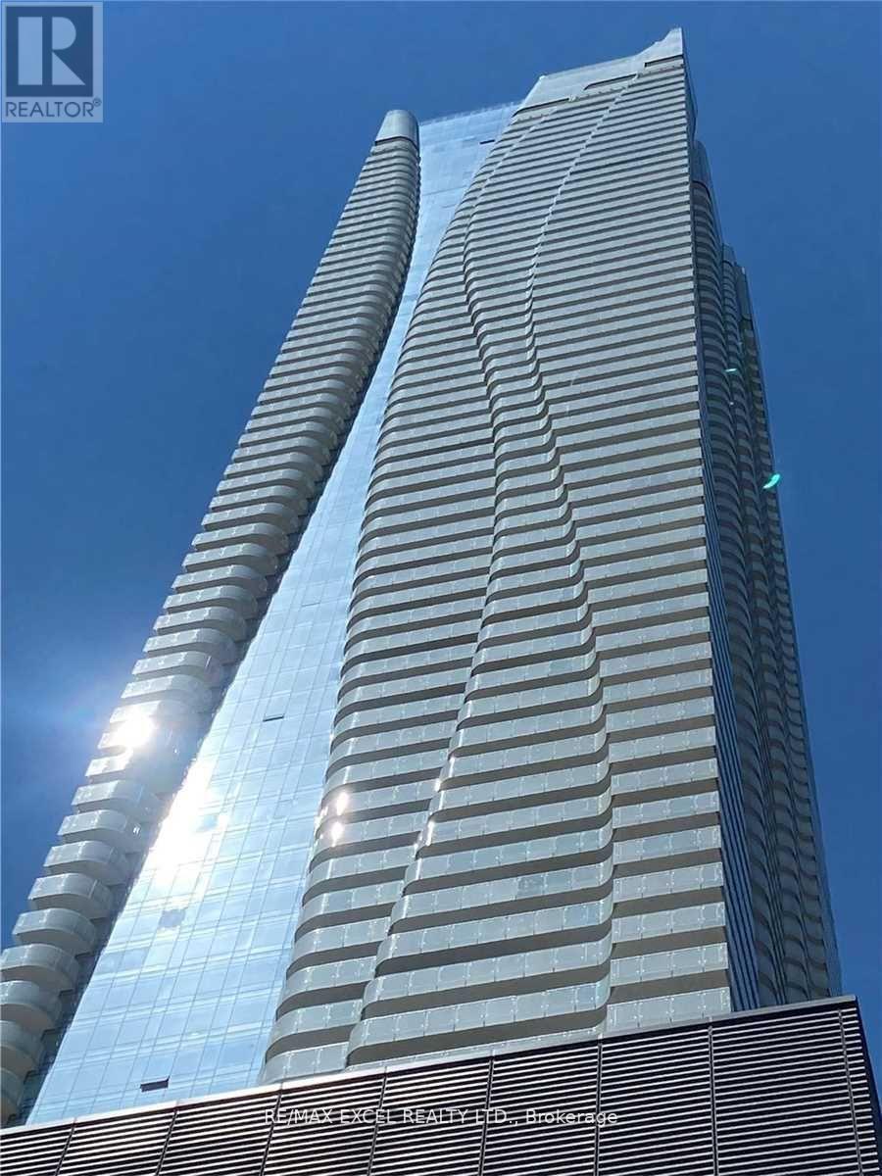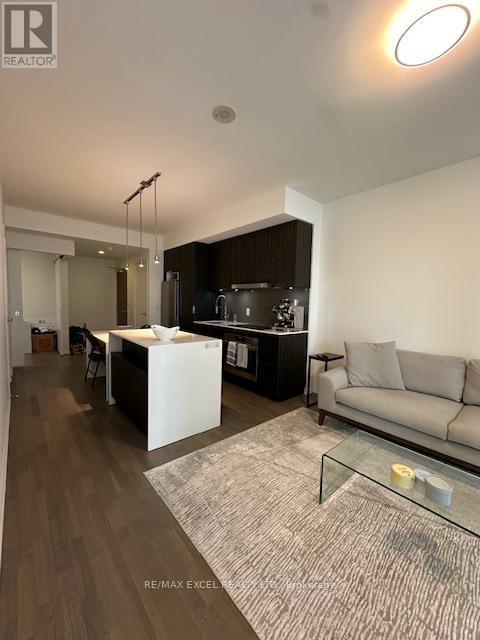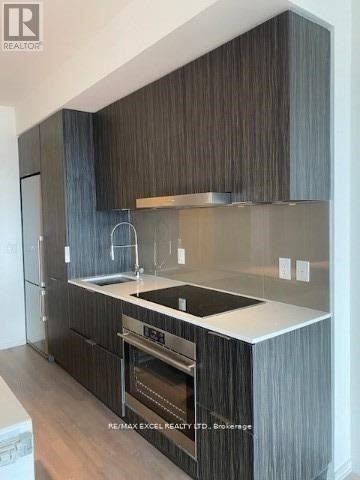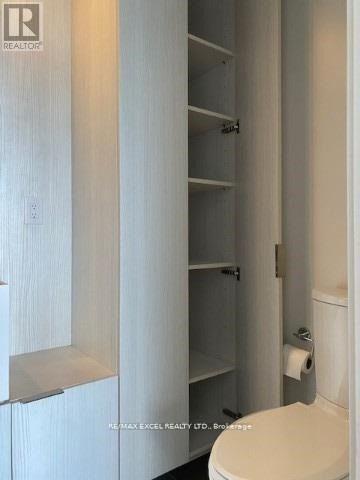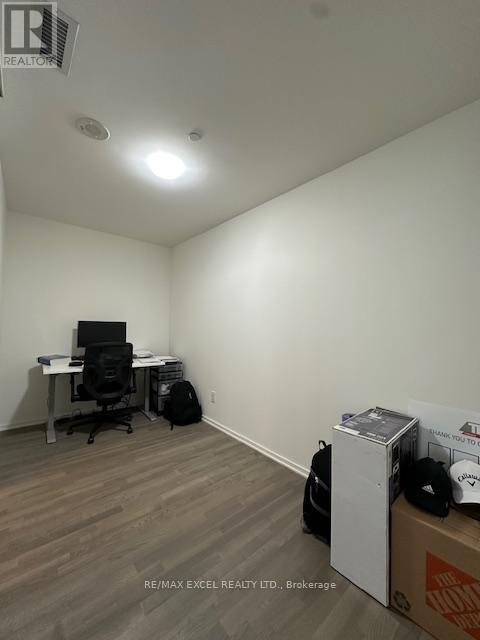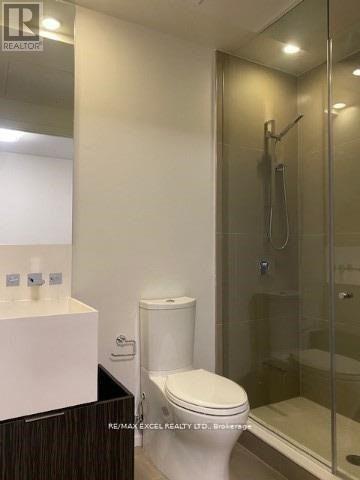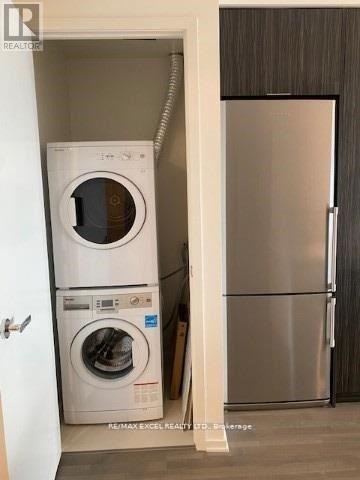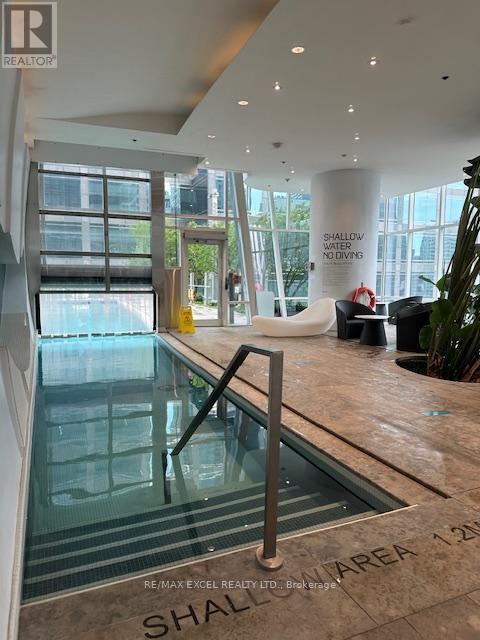2 Bedroom
2 Bathroom
700 - 799 ft2
Indoor Pool, Outdoor Pool
Central Air Conditioning
Forced Air
$3,350 Monthly
One Bloor Stunning One Plus One Unit On 26th Floor. Den With Ensuite 4 Piece Could Be Treated As The 2nd Bedroom. 9' Ceiling Floor To Ceiling Window. Open Concept With Central Island, Breakfast Bar. Bedroom With His & Hers Closets. Direct Access To Yong / Bloor Subway Line. Close To U Of T, Retails, Grocery & Restaurants. Top Building Amenities, Heated Pools, Spa Facilities, Therapeutic Saunas, Party Rm, Gym. (id:53661)
Property Details
|
MLS® Number
|
C12188020 |
|
Property Type
|
Single Family |
|
Neigbourhood
|
Yorkville |
|
Community Name
|
Church-Yonge Corridor |
|
Community Features
|
Pet Restrictions |
|
Features
|
Balcony, Carpet Free |
|
Parking Space Total
|
1 |
|
Pool Type
|
Indoor Pool, Outdoor Pool |
Building
|
Bathroom Total
|
2 |
|
Bedrooms Above Ground
|
1 |
|
Bedrooms Below Ground
|
1 |
|
Bedrooms Total
|
2 |
|
Amenities
|
Security/concierge, Exercise Centre, Party Room, Storage - Locker |
|
Appliances
|
Dishwasher, Dryer, Microwave, Stove, Washer, Window Coverings, Refrigerator |
|
Cooling Type
|
Central Air Conditioning |
|
Exterior Finish
|
Brick |
|
Flooring Type
|
Hardwood |
|
Heating Fuel
|
Natural Gas |
|
Heating Type
|
Forced Air |
|
Size Interior
|
700 - 799 Ft2 |
|
Type
|
Apartment |
Parking
Land
Rooms
| Level |
Type |
Length |
Width |
Dimensions |
|
Flat |
Living Room |
6.9 m |
3.28 m |
6.9 m x 3.28 m |
|
Flat |
Dining Room |
6.9 m |
3.28 m |
6.9 m x 3.28 m |
|
Flat |
Kitchen |
6.9 m |
3.28 m |
6.9 m x 3.28 m |
|
Flat |
Primary Bedroom |
3.3 m |
2.99 m |
3.3 m x 2.99 m |
|
Flat |
Den |
3.86 m |
1.98 m |
3.86 m x 1.98 m |
https://www.realtor.ca/real-estate/28398905/2608-1-bloor-st-street-toronto-church-yonge-corridor-church-yonge-corridor

