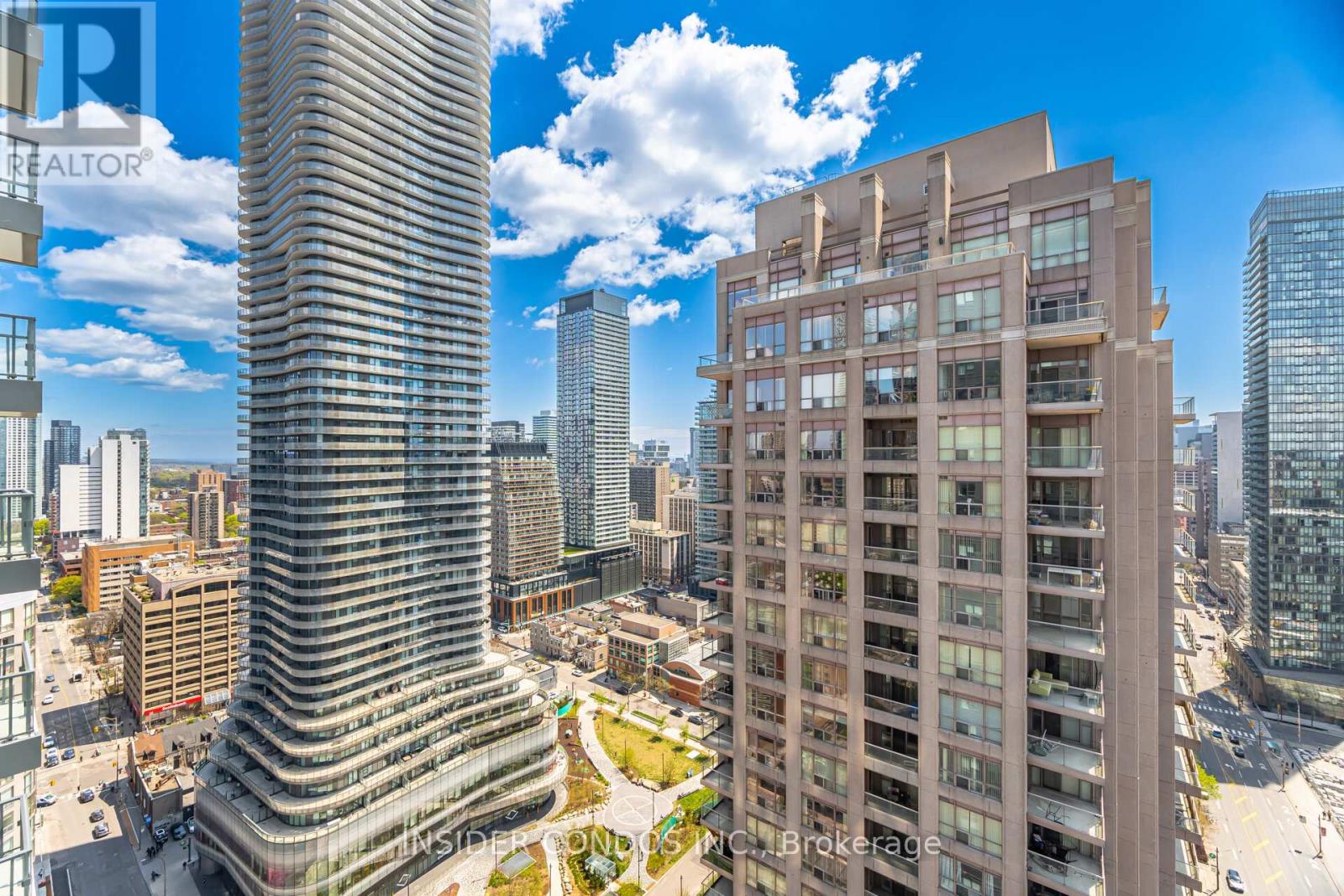2607 - 955 Bay Street Toronto, Ontario M5S 0C6
$888,888Maintenance, Heat, Common Area Maintenance, Insurance, Parking
$637.08 Monthly
Maintenance, Heat, Common Area Maintenance, Insurance, Parking
$637.08 MonthlyModern 2-Bed, 2-Bath Corner Suite with Parking in Prime Downtown Location! Welcome to The Britt - a beautifully designed 775 sq ft condo offering a bright, functional layout with split bedrooms and a spacious wrap-around balcony. Perfectly positioned in downtown Toronto, you're just moments from U of T's St. George campus, Queen's Park, top hospitals, and the Financial District. Whether you're looking for an investment opportunity or a place to call home, this unit checks all the boxes. Enjoy an unbeatable lifestyle with trendy cafes, restaurants, and nightlife all within walking distance, plus quick access to TMU, Yorkville, and a 24/7 grocery store. This sun-filled southwest-facing unit offers the best of city living in one of Toronto's most desirable buildings. (id:53661)
Property Details
| MLS® Number | C12149354 |
| Property Type | Single Family |
| Neigbourhood | University—Rosedale |
| Community Name | Bay Street Corridor |
| Community Features | Pet Restrictions |
| Features | Balcony, In Suite Laundry |
| Parking Space Total | 1 |
Building
| Bathroom Total | 2 |
| Bedrooms Above Ground | 2 |
| Bedrooms Total | 2 |
| Appliances | Cooktop, Dishwasher, Dryer, Microwave, Oven, Washer, Window Coverings, Refrigerator |
| Cooling Type | Central Air Conditioning |
| Exterior Finish | Brick |
| Fireplace Present | Yes |
| Heating Fuel | Natural Gas |
| Heating Type | Forced Air |
| Size Interior | 700 - 799 Ft2 |
| Type | Apartment |
Parking
| Underground | |
| Garage |
Land
| Acreage | No |
Rooms
| Level | Type | Length | Width | Dimensions |
|---|---|---|---|---|
| Main Level | Dining Room | 4.8 m | 4.3 m | 4.8 m x 4.3 m |
| Main Level | Dining Room | 4.8 m | 4.3 m | 4.8 m x 4.3 m |
| Main Level | Living Room | 4.8 m | 4.3 m | 4.8 m x 4.3 m |
| Main Level | Primary Bedroom | 3.35 m | 3 m | 3.35 m x 3 m |
| Main Level | Bedroom 2 | 2.7 m | 3 m | 2.7 m x 3 m |

































