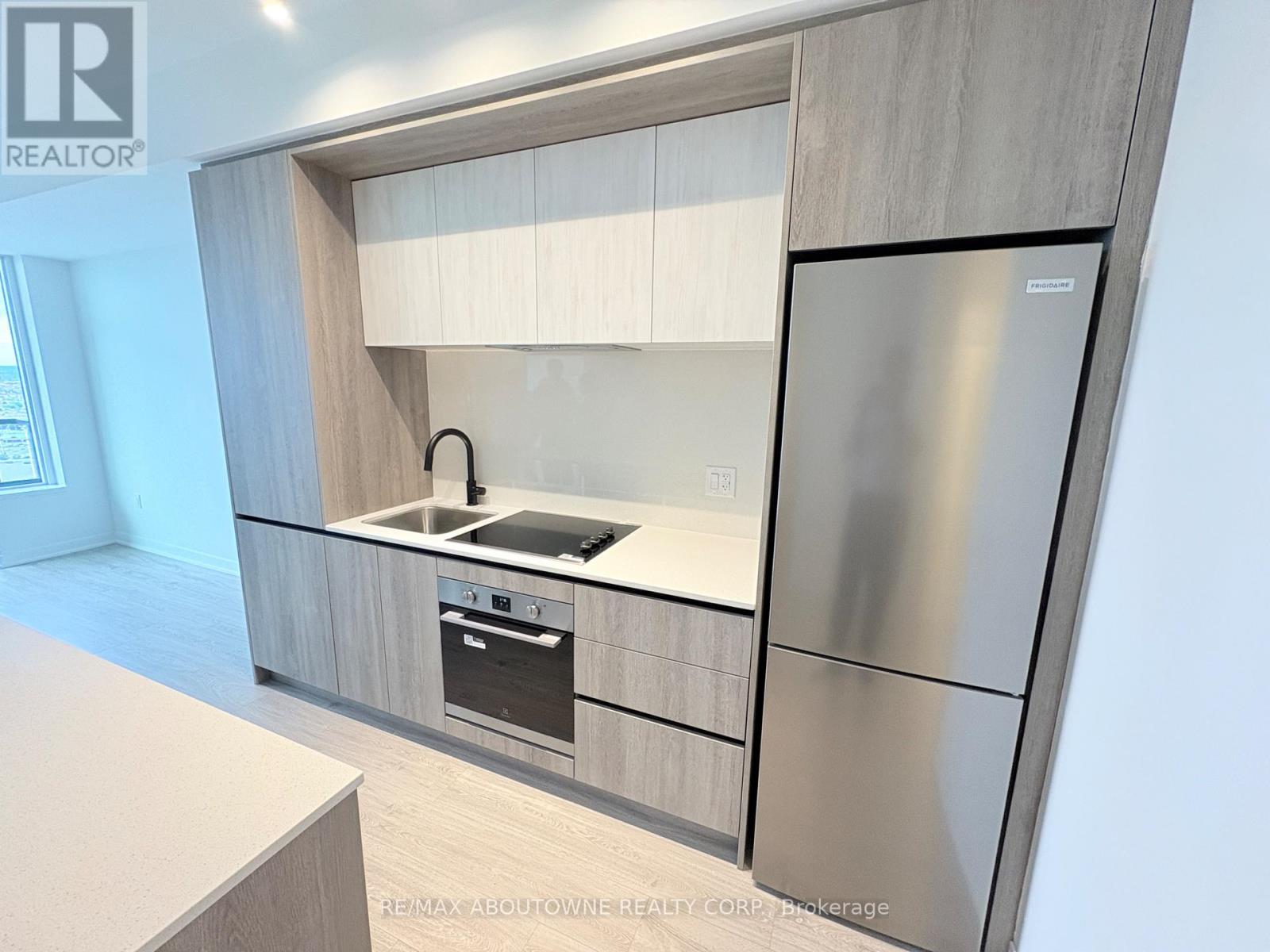2 Bedroom
1 Bathroom
500 - 599 ft2
Central Air Conditioning
Forced Air
$2,380 Monthly
Brand new and never lived in, this spacious 1+1 bedroom condo at Kindred Condos by Daniels sits high on the 26th floor, offering a bright open-concept layout with a sleek kitchen featuring quartz countertops and stainless steel appliances, a versatile den ideal for a home office, and a southwest-facing balcony with breathtaking panoramic views. Complete with underground parking and a locker unit, also enjoy premium amenities including 24/7 concierge, co-working hub, gym, yoga studio, party lounge, and rooftop terrace with BBQs. Perfectly located in the heart of Erin Mills, steps to Erin Mills Town Centre, Credit Valley Hospital, top schools (Top Ranked John Fraser Secondary School), and GO Transit, with easy access to Highways 403, 407, and QEW, this condo is the perfect blend of comfort, convenience, and modern living, available for immediate possession. (id:53661)
Property Details
|
MLS® Number
|
W12387478 |
|
Property Type
|
Single Family |
|
Neigbourhood
|
Central Erin Mills |
|
Community Name
|
Central Erin Mills |
|
Community Features
|
Pet Restrictions |
|
Features
|
Balcony |
|
Parking Space Total
|
1 |
Building
|
Bathroom Total
|
1 |
|
Bedrooms Above Ground
|
1 |
|
Bedrooms Below Ground
|
1 |
|
Bedrooms Total
|
2 |
|
Amenities
|
Storage - Locker |
|
Appliances
|
Oven - Built-in |
|
Cooling Type
|
Central Air Conditioning |
|
Exterior Finish
|
Concrete |
|
Heating Fuel
|
Electric |
|
Heating Type
|
Forced Air |
|
Size Interior
|
500 - 599 Ft2 |
|
Type
|
Apartment |
Parking
Land
Rooms
| Level |
Type |
Length |
Width |
Dimensions |
|
Main Level |
Living Room |
3.4 m |
3.35 m |
3.4 m x 3.35 m |
|
Main Level |
Bedroom |
2.74 m |
3.3 m |
2.74 m x 3.3 m |
|
Main Level |
Den |
2.77 m |
2.16 m |
2.77 m x 2.16 m |
|
Main Level |
Kitchen |
3.4 m |
3.35 m |
3.4 m x 3.35 m |
|
Main Level |
Bathroom |
2.13 m |
2.16 m |
2.13 m x 2.16 m |
https://www.realtor.ca/real-estate/28827860/2605-2495-eglinton-avenue-w-mississauga-central-erin-mills-central-erin-mills































