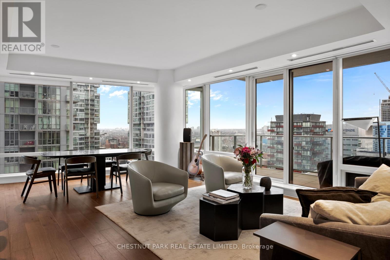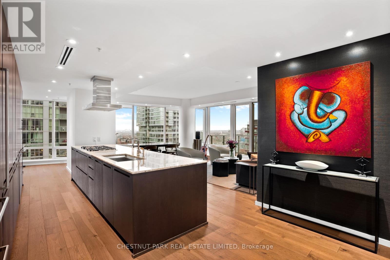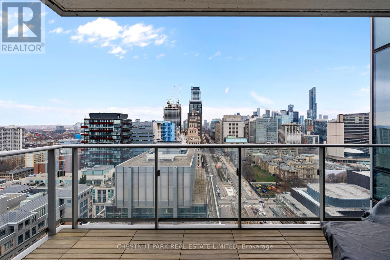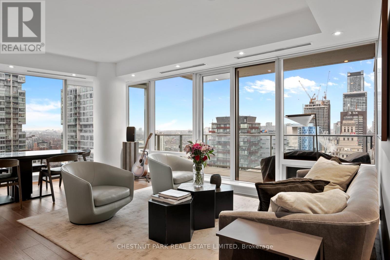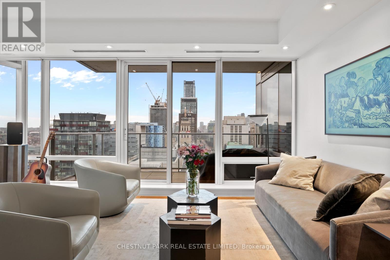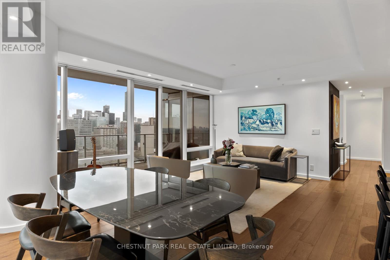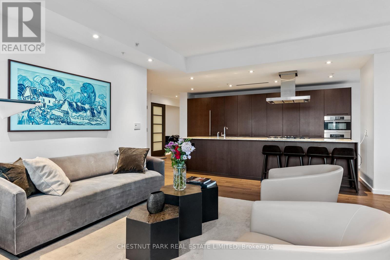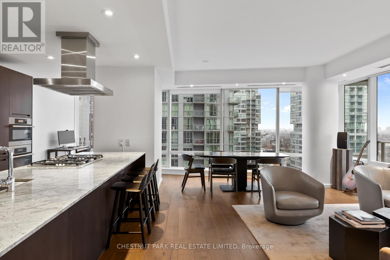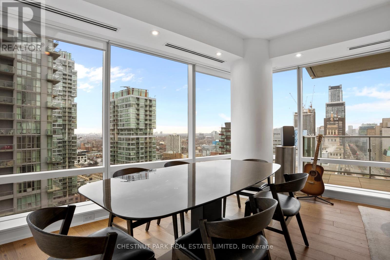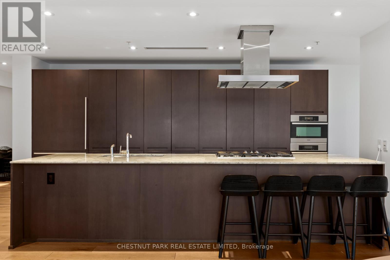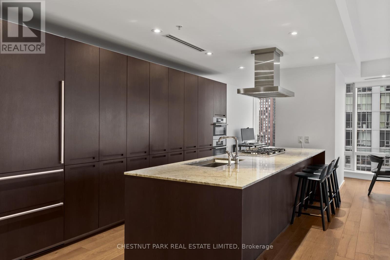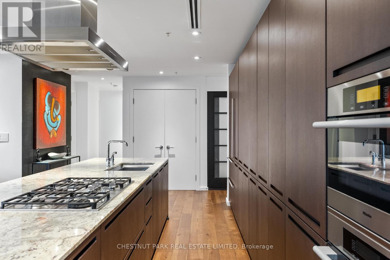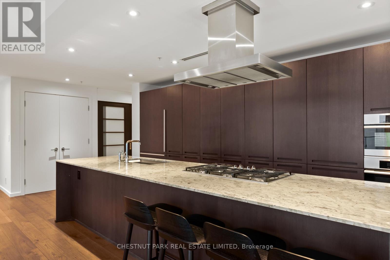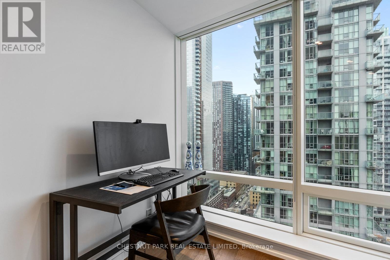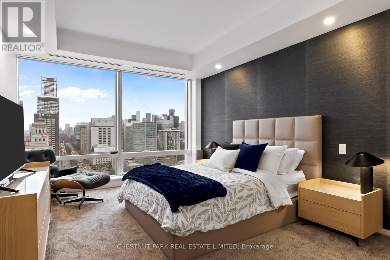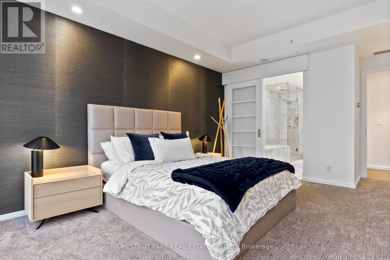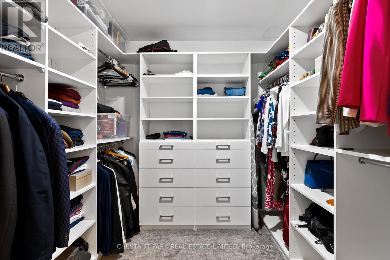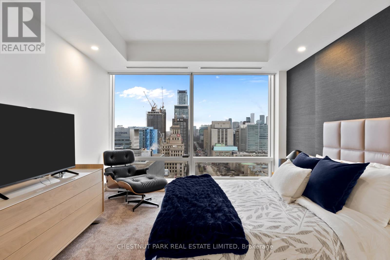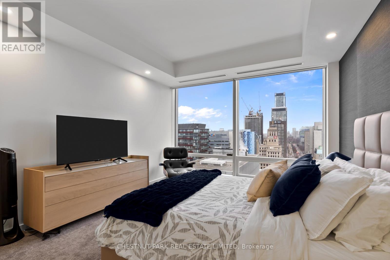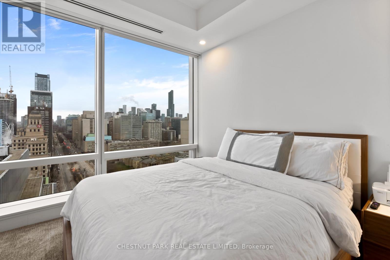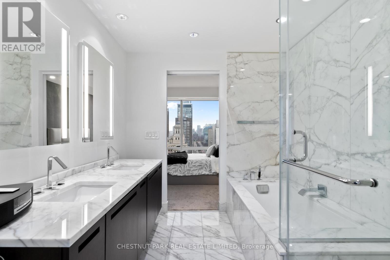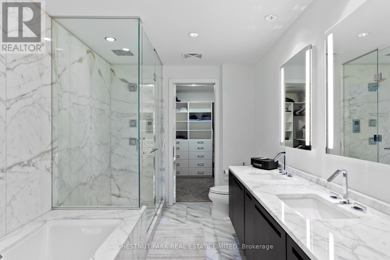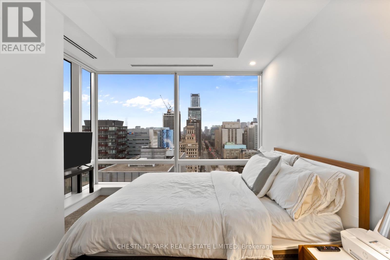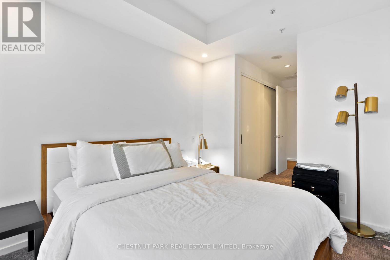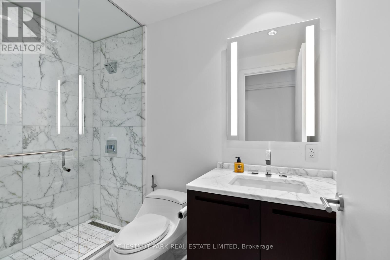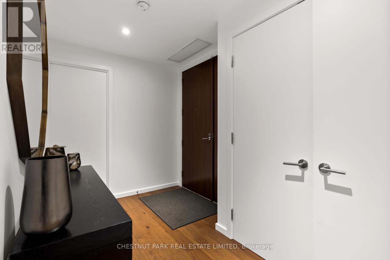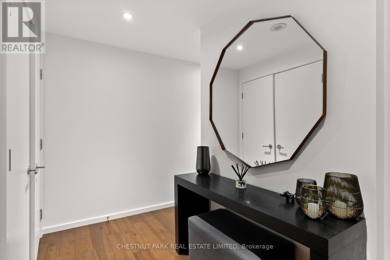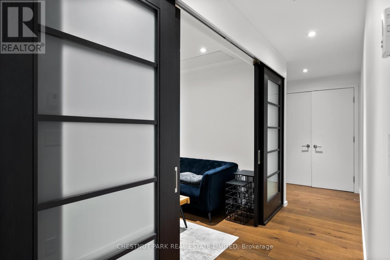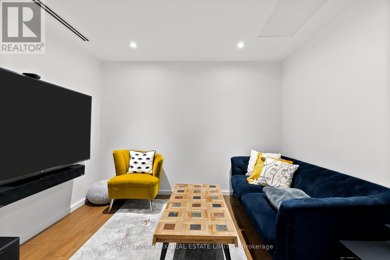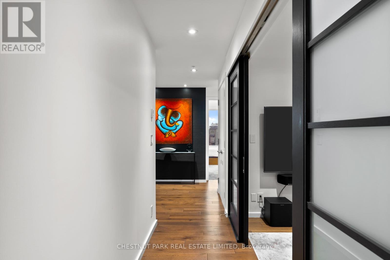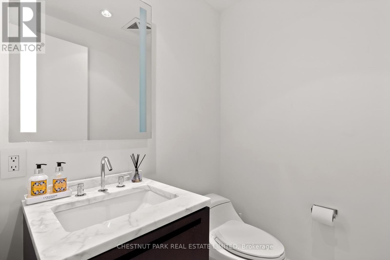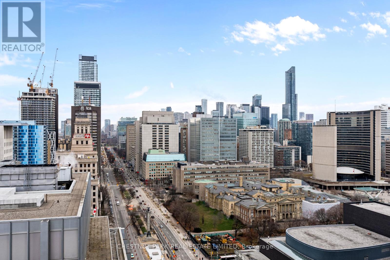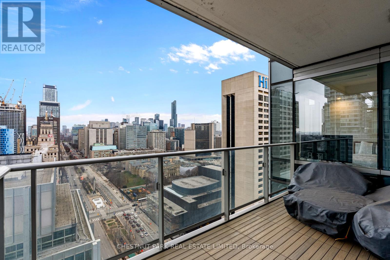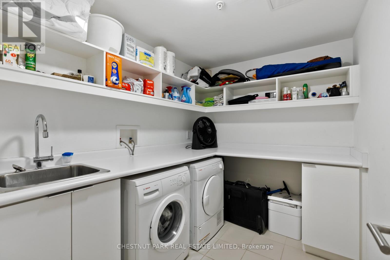3 Bedroom
3 Bathroom
1,600 - 1,799 ft2
Indoor Pool
Central Air Conditioning, Ventilation System
Heat Pump
$8,900 Monthly
Magnificent Fully Furnished Residence Above the Shangri-La Hotel. Offering an expansive 1,746 square feet of exquisitely designed and furnished living space in one of the most sought-after buildings in Toronto. Situated on the northwest corner, the suite takes in beautiful views directly up University Avenue to Queen's Park. The gourmet kitchen, designed by Boffi, is equipped with top-of-the-line Miele and Sub-Zero appliances. The spacious primary bedroom includes a large walk-in closet and a luxurious 5-piece marble-clad ensuite bathroom. The second bedroom also features ample closet space and a three-piece ensuite. Off the main living area, a private den with sliding doors is the perfect TV room or private home office. One parking space included with the lease. (id:53661)
Property Details
|
MLS® Number
|
C12359192 |
|
Property Type
|
Single Family |
|
Neigbourhood
|
Spadina—Fort York |
|
Community Name
|
Bay Street Corridor |
|
Community Features
|
Pets Not Allowed |
|
Features
|
Balcony |
|
Parking Space Total
|
1 |
|
Pool Type
|
Indoor Pool |
Building
|
Bathroom Total
|
3 |
|
Bedrooms Above Ground
|
2 |
|
Bedrooms Below Ground
|
1 |
|
Bedrooms Total
|
3 |
|
Age
|
6 To 10 Years |
|
Amenities
|
Car Wash, Security/concierge, Exercise Centre, Visitor Parking |
|
Appliances
|
Oven - Built-in |
|
Cooling Type
|
Central Air Conditioning, Ventilation System |
|
Half Bath Total
|
1 |
|
Heating Fuel
|
Natural Gas |
|
Heating Type
|
Heat Pump |
|
Size Interior
|
1,600 - 1,799 Ft2 |
|
Type
|
Apartment |
Parking
Land
https://www.realtor.ca/real-estate/28765871/2605-180-university-avenue-toronto-bay-street-corridor-bay-street-corridor

