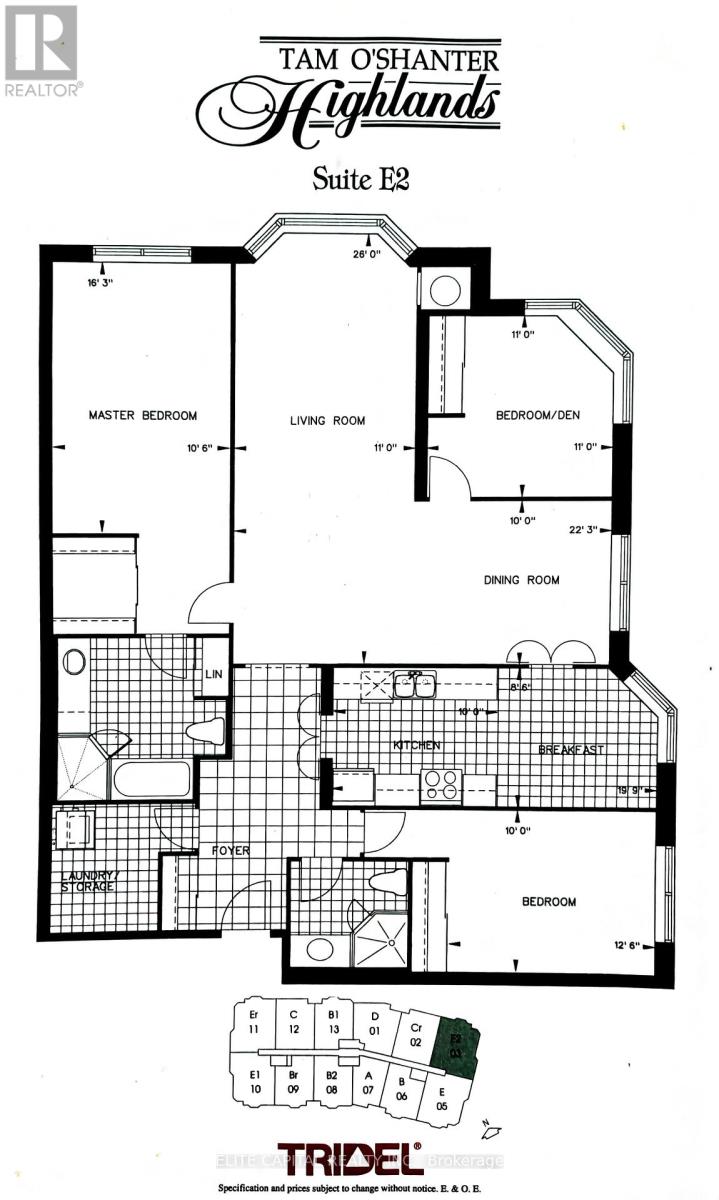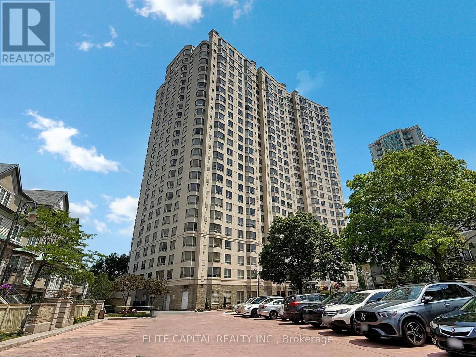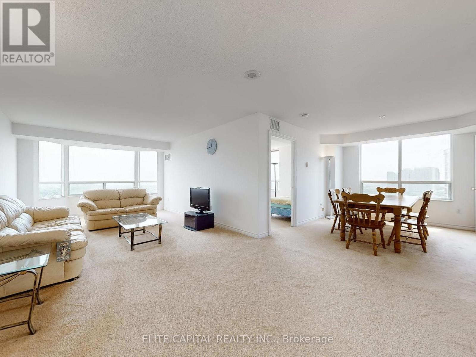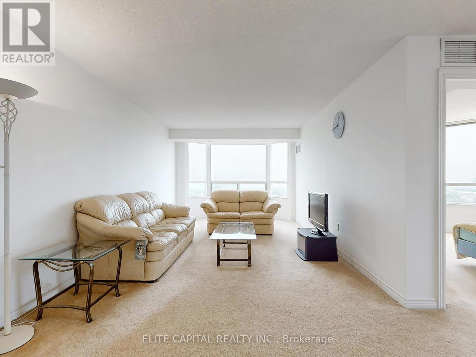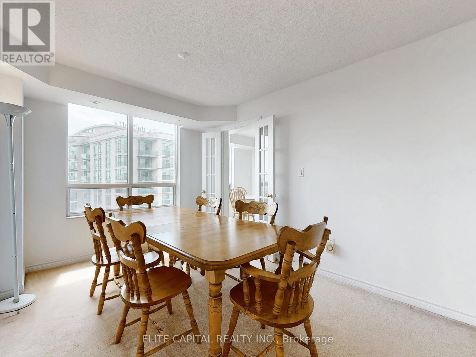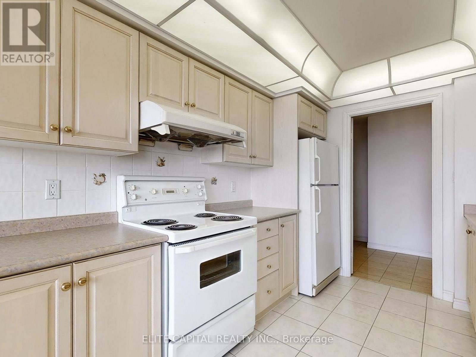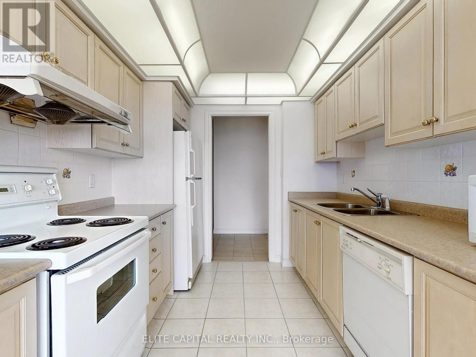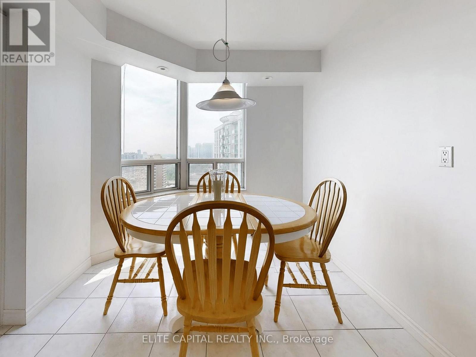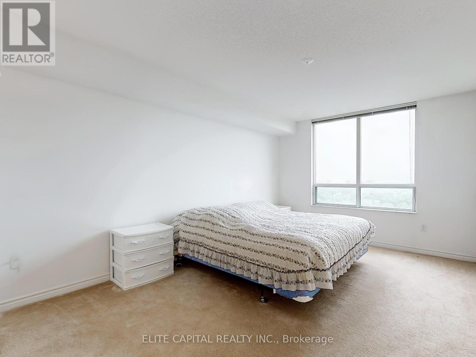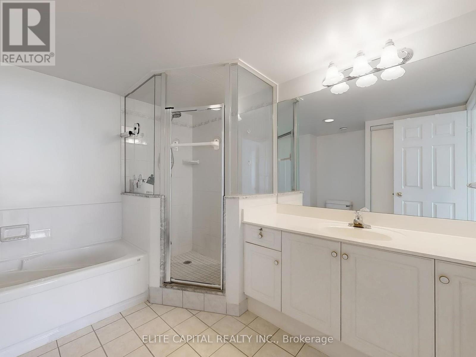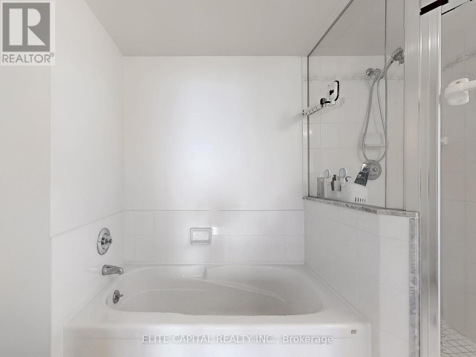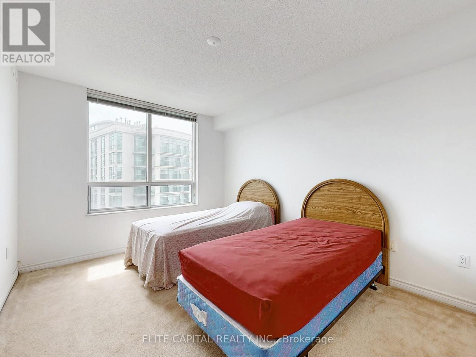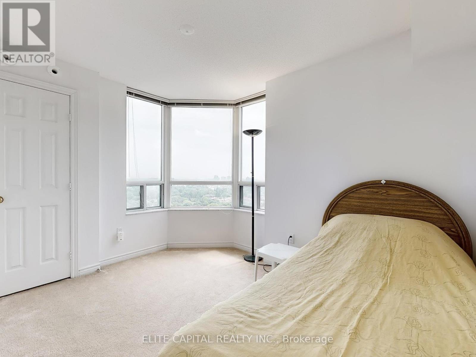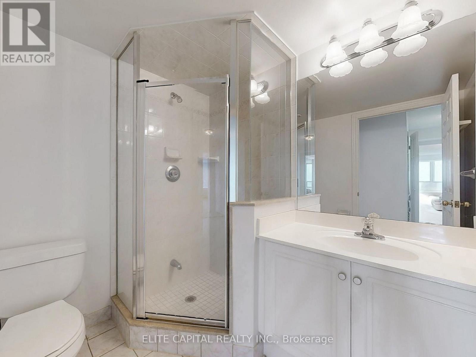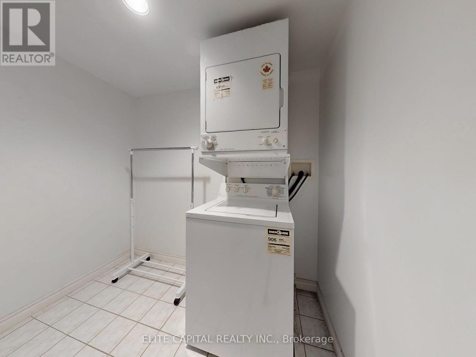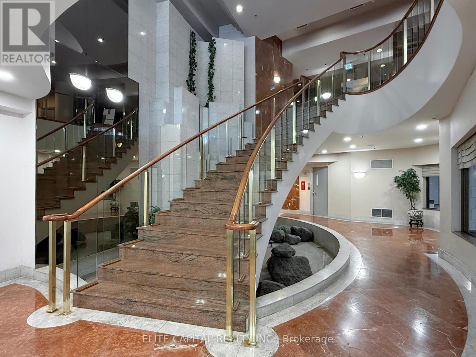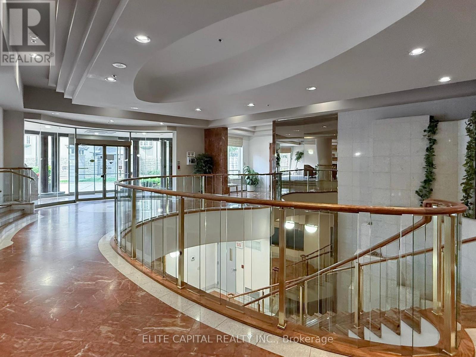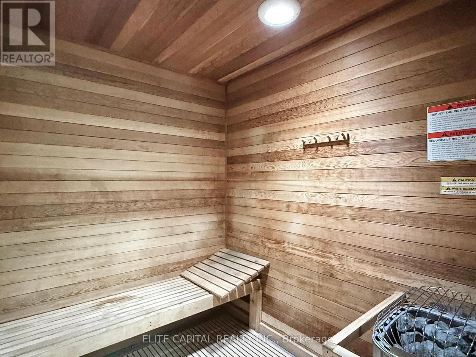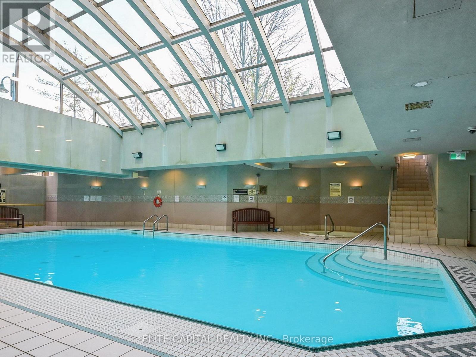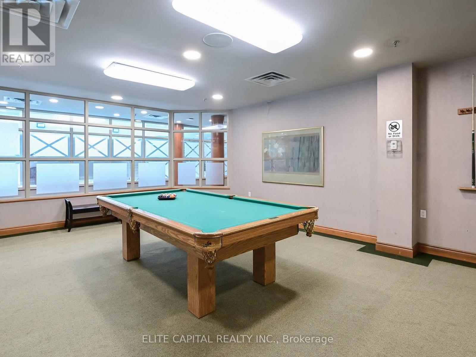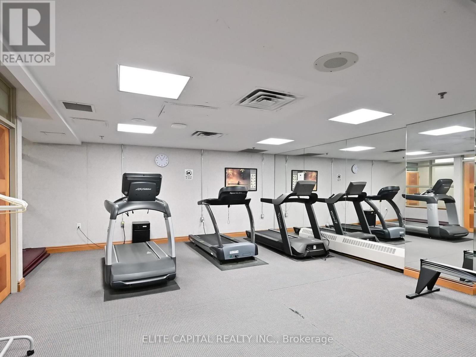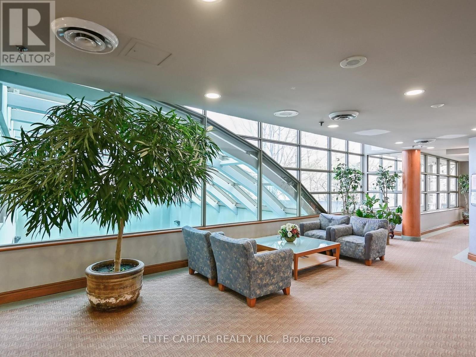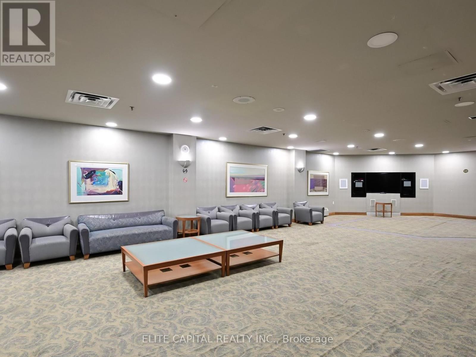2603 - 228 Bonis Avenue Toronto, Ontario M1T 3W4
$788,000Maintenance, Insurance, Common Area Maintenance, Parking, Water
$792.15 Monthly
Maintenance, Insurance, Common Area Maintenance, Parking, Water
$792.15 MonthlyLocation! Location! Tridel Luxury Condo at Tam OShanter Highlands. Rarely offered 3-bedroom corner unit with a stunning view of the golf course. In unbelievable (like new) condition! You have to see it to believe it. This home has been rarely lived in and is ready for its first full time occupants. Mins. to 401, steps to public transit TTC, banks, shopping Agincourt Mall, Walmart, No Frills, rec./community centre. Close to library, school, and park with walking trail. Building amenities include indoor pool, guest suites, gym, party room/meeting room, sauna, and visitor parking. (id:53661)
Property Details
| MLS® Number | E12296440 |
| Property Type | Single Family |
| Neigbourhood | Tam O'Shanter-Sullivan |
| Community Name | Tam O'Shanter-Sullivan |
| Amenities Near By | Golf Nearby, Hospital, Park, Schools |
| Community Features | Pet Restrictions |
| Features | In Suite Laundry |
| Parking Space Total | 1 |
| Pool Type | Indoor Pool |
| View Type | View, City View |
Building
| Bathroom Total | 2 |
| Bedrooms Above Ground | 3 |
| Bedrooms Total | 3 |
| Amenities | Exercise Centre, Sauna, Visitor Parking, Party Room |
| Appliances | Dishwasher, Dryer, Furniture, Oven, Hood Fan, Stove, Washer, Refrigerator |
| Exterior Finish | Concrete |
| Heating Fuel | Natural Gas |
| Heating Type | Forced Air |
| Size Interior | 1,400 - 1,599 Ft2 |
| Type | Apartment |
Parking
| Underground | |
| Garage |
Land
| Acreage | No |
| Land Amenities | Golf Nearby, Hospital, Park, Schools |
Rooms
| Level | Type | Length | Width | Dimensions |
|---|---|---|---|---|
| Main Level | Living Room | 7.9248 m | 3.3528 m | 7.9248 m x 3.3528 m |
| Main Level | Dining Room | 3.048 m | 3.4442 m | 3.048 m x 3.4442 m |
| Main Level | Bedroom | 4.9682 m | 3.2309 m | 4.9682 m x 3.2309 m |
| Main Level | Bedroom 2 | 3.3528 m | 3.3528 m | 3.3528 m x 3.3528 m |
| Main Level | Bedroom 3 | 3.048 m | 3.8405 m | 3.048 m x 3.8405 m |
| Main Level | Kitchen | 2.6213 m | 3.048 m | 2.6213 m x 3.048 m |
| Main Level | Eating Area | 2.6213 m | 3.0175 m | 2.6213 m x 3.0175 m |

