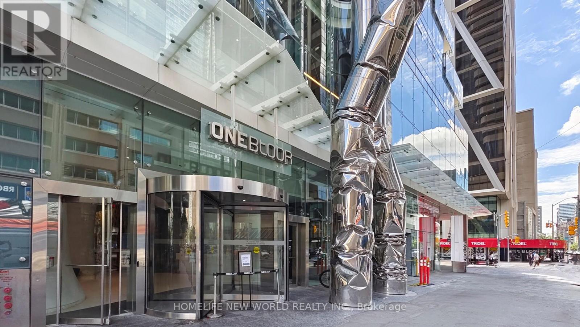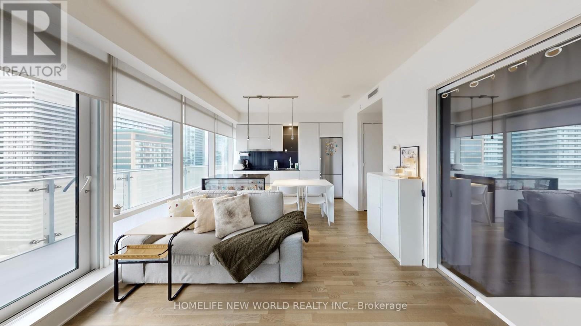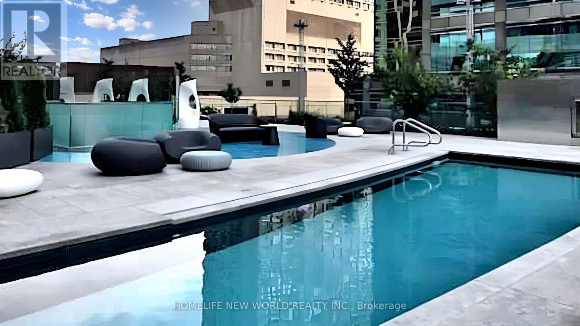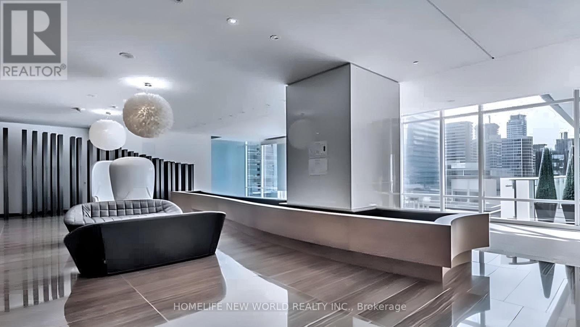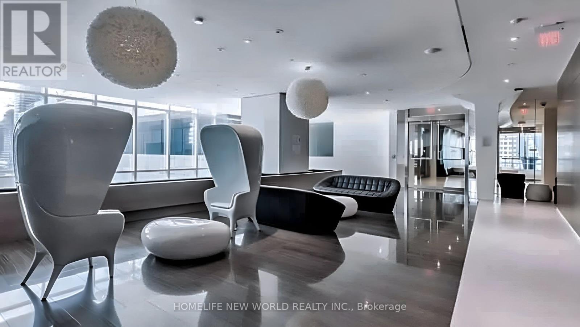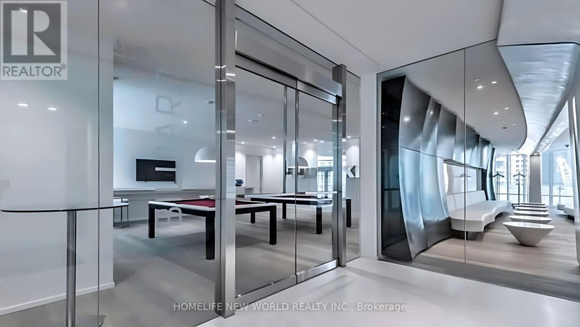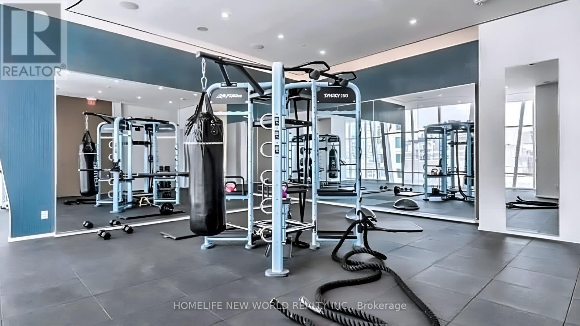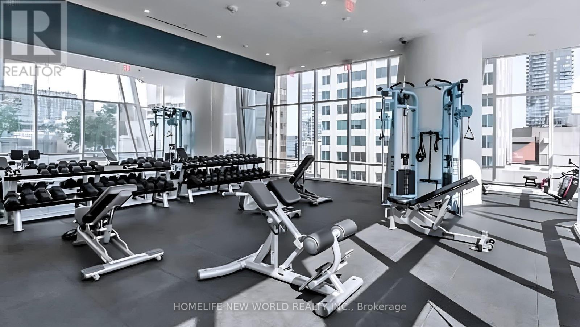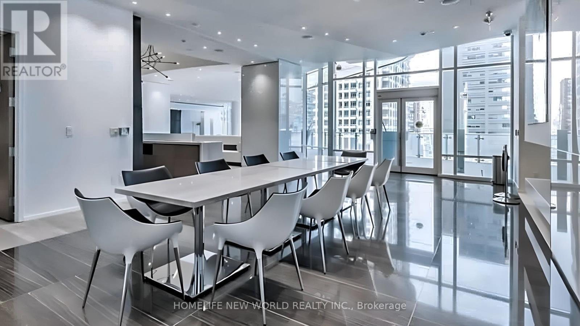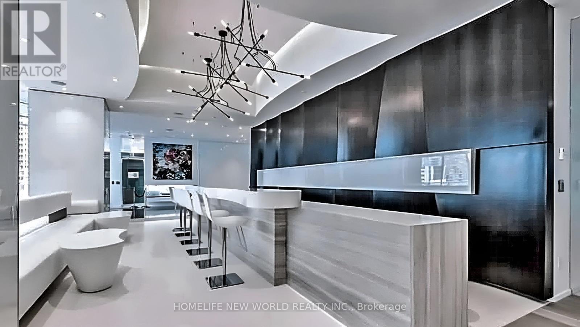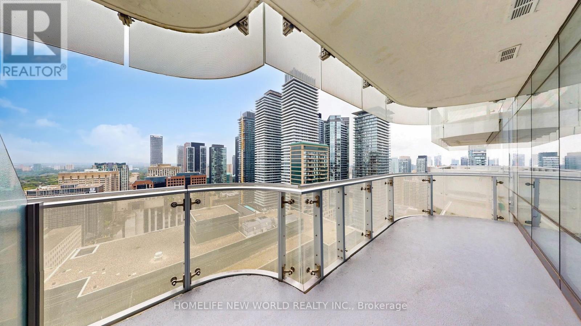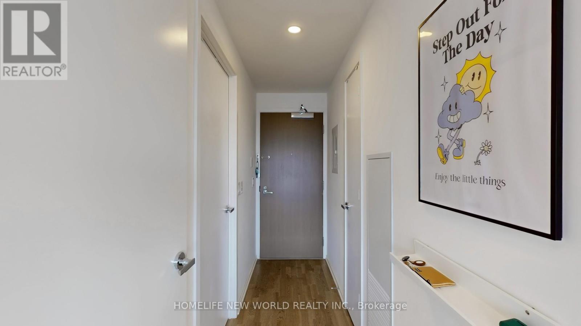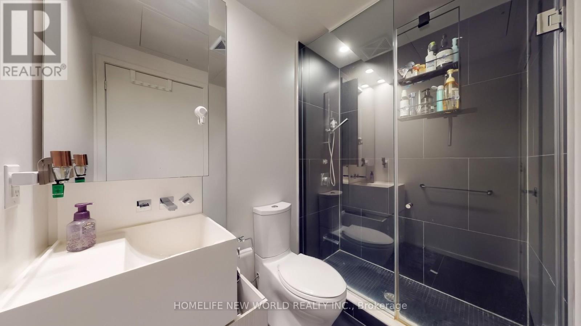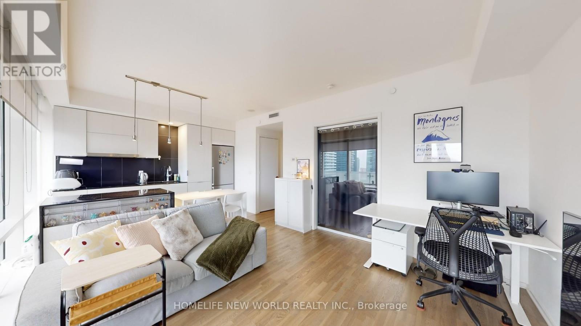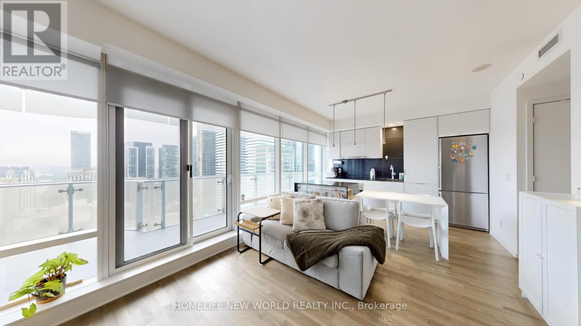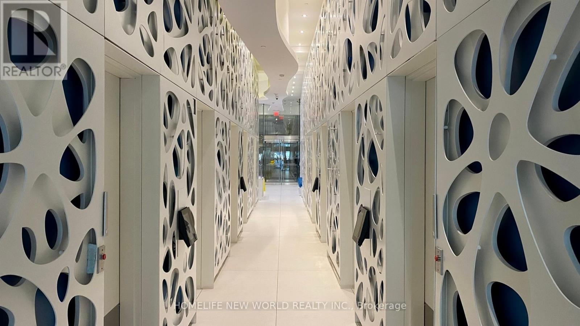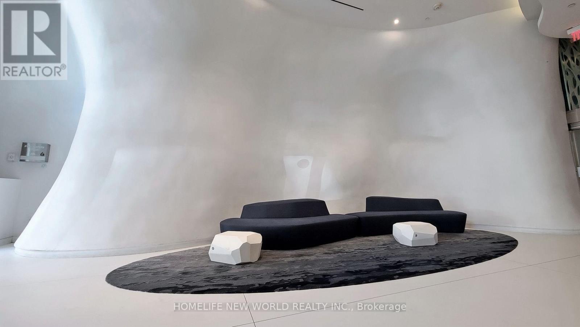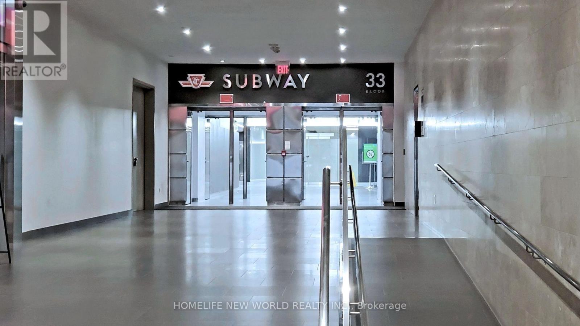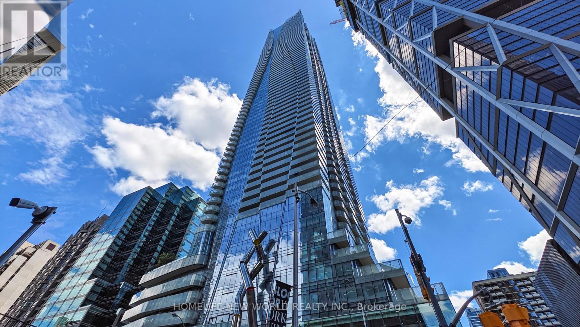1 Bedroom
1 Bathroom
500 - 599 ft2
Central Air Conditioning
Forced Air
$2,750 Monthly
Welcome To Yonge & Bloor. Yorkville Living! Iconic Landmark Of Luxury In Most Desirable Neighborhood! Direct Subway Access, Steps From Bloor St Shops, U Of T, Reference Library, Manulife Centre & So Much More! Floor To Ceiling Window, Fabulous Layout, 9" Ceilings, Pre-Finished Engineered Flooring, Open Concept Kitchen With Island. Unobstructed East View, State Of The Art Amenities Including Terrace, Gym, Spa, Large Indoor/Outdoor. (id:53661)
Property Details
|
MLS® Number
|
C12379632 |
|
Property Type
|
Single Family |
|
Community Name
|
Church-Yonge Corridor |
|
Amenities Near By
|
Hospital, Public Transit |
|
Community Features
|
Pets Not Allowed |
|
Features
|
Balcony |
Building
|
Bathroom Total
|
1 |
|
Bedrooms Above Ground
|
1 |
|
Bedrooms Total
|
1 |
|
Amenities
|
Security/concierge, Party Room |
|
Appliances
|
Blinds, Dishwasher, Dryer, Hood Fan, Microwave, Stove, Washer, Refrigerator |
|
Cooling Type
|
Central Air Conditioning |
|
Exterior Finish
|
Concrete |
|
Flooring Type
|
Hardwood, Tile |
|
Heating Fuel
|
Natural Gas |
|
Heating Type
|
Forced Air |
|
Size Interior
|
500 - 599 Ft2 |
|
Type
|
Apartment |
Parking
Land
|
Acreage
|
No |
|
Land Amenities
|
Hospital, Public Transit |
Rooms
| Level |
Type |
Length |
Width |
Dimensions |
|
Ground Level |
Living Room |
20.11 m |
11.61 m |
20.11 m x 11.61 m |
|
Ground Level |
Dining Room |
20.11 m |
11.61 m |
20.11 m x 11.61 m |
|
Ground Level |
Kitchen |
20.11 m |
11.61 m |
20.11 m x 11.61 m |
|
Ground Level |
Bedroom |
9.09 m |
10.5 m |
9.09 m x 10.5 m |
|
Ground Level |
Bathroom |
|
|
Measurements not available |
|
Ground Level |
Laundry Room |
|
|
Measurements not available |
https://www.realtor.ca/real-estate/28811152/2603-1-bloor-street-e-toronto-church-yonge-corridor-church-yonge-corridor

