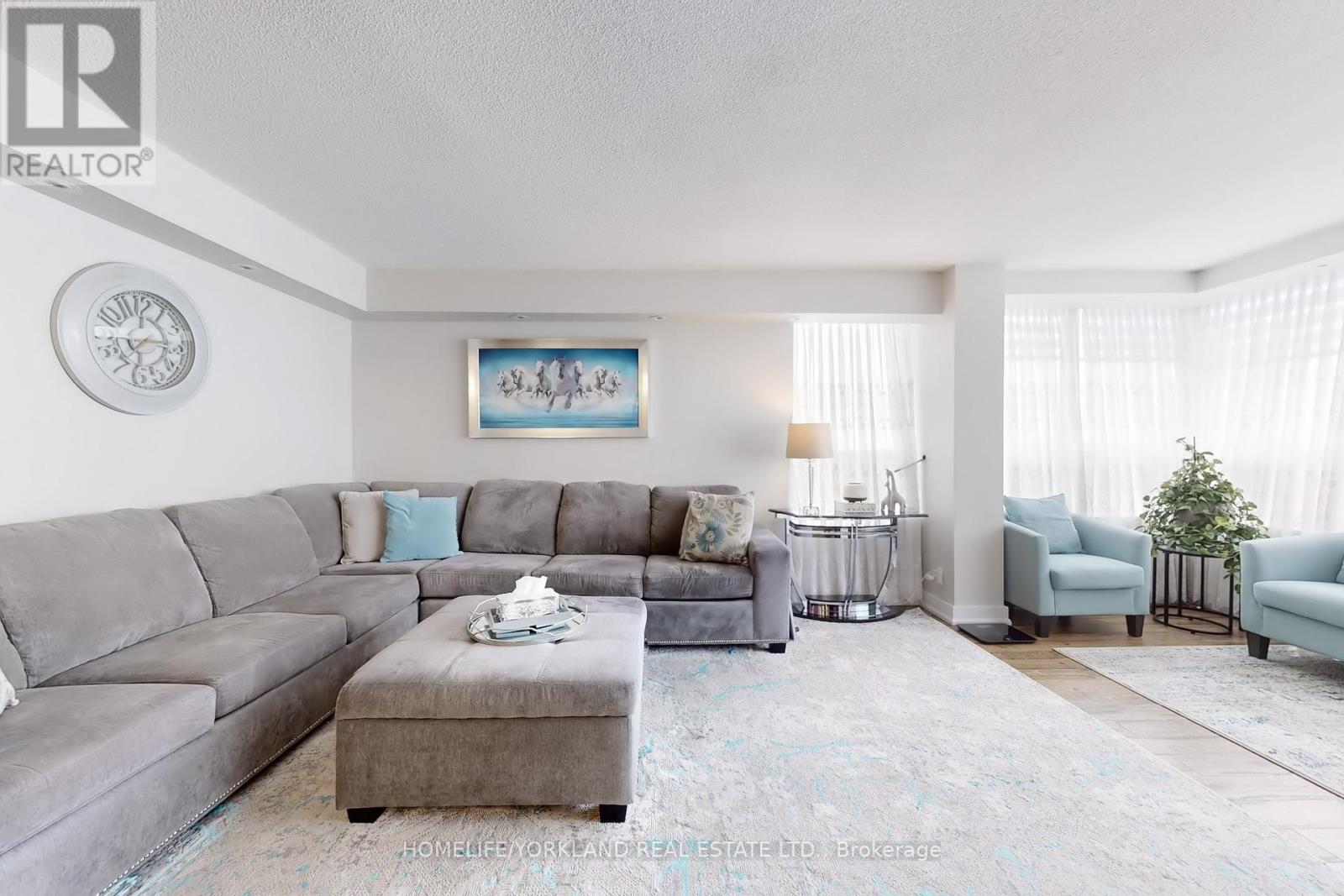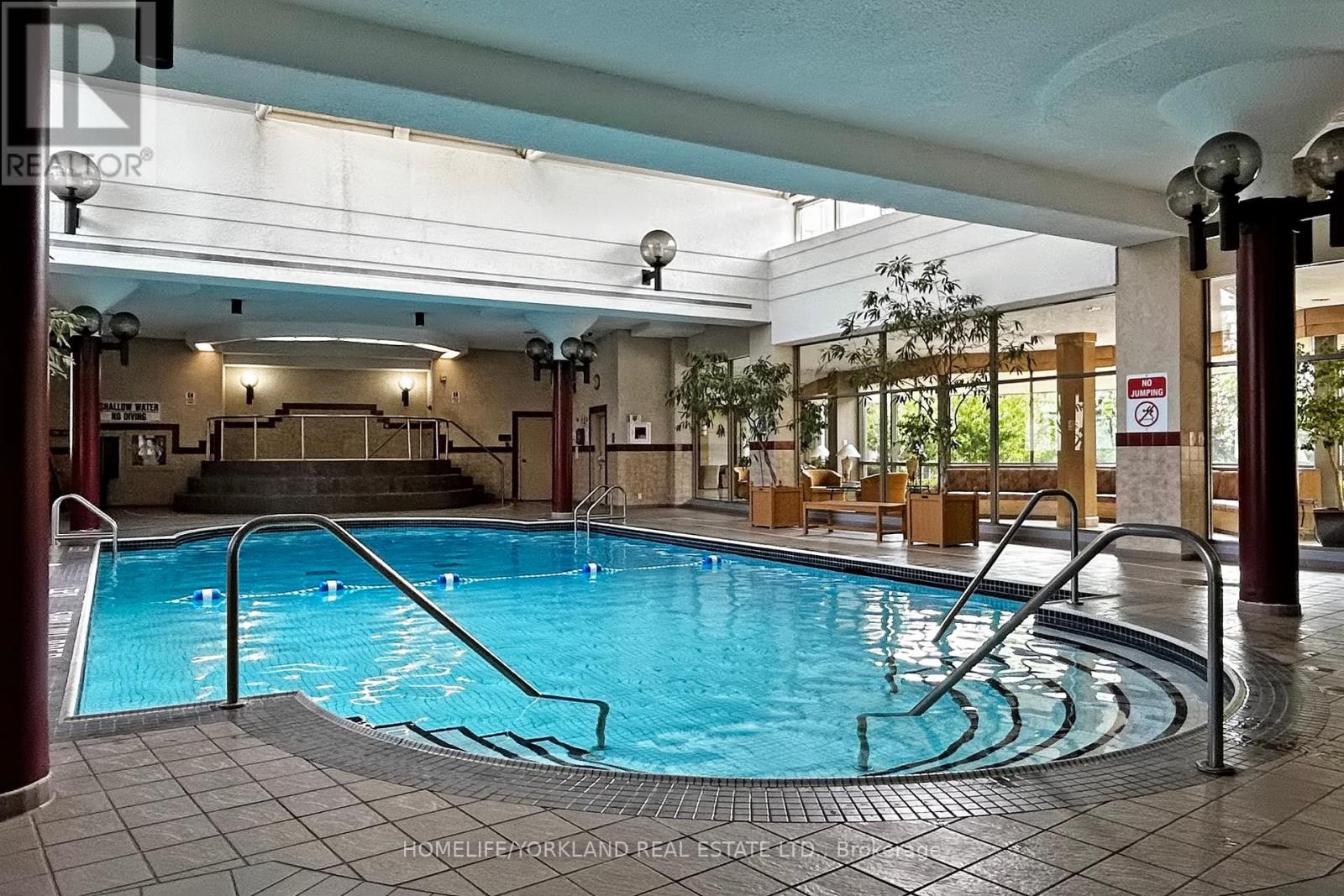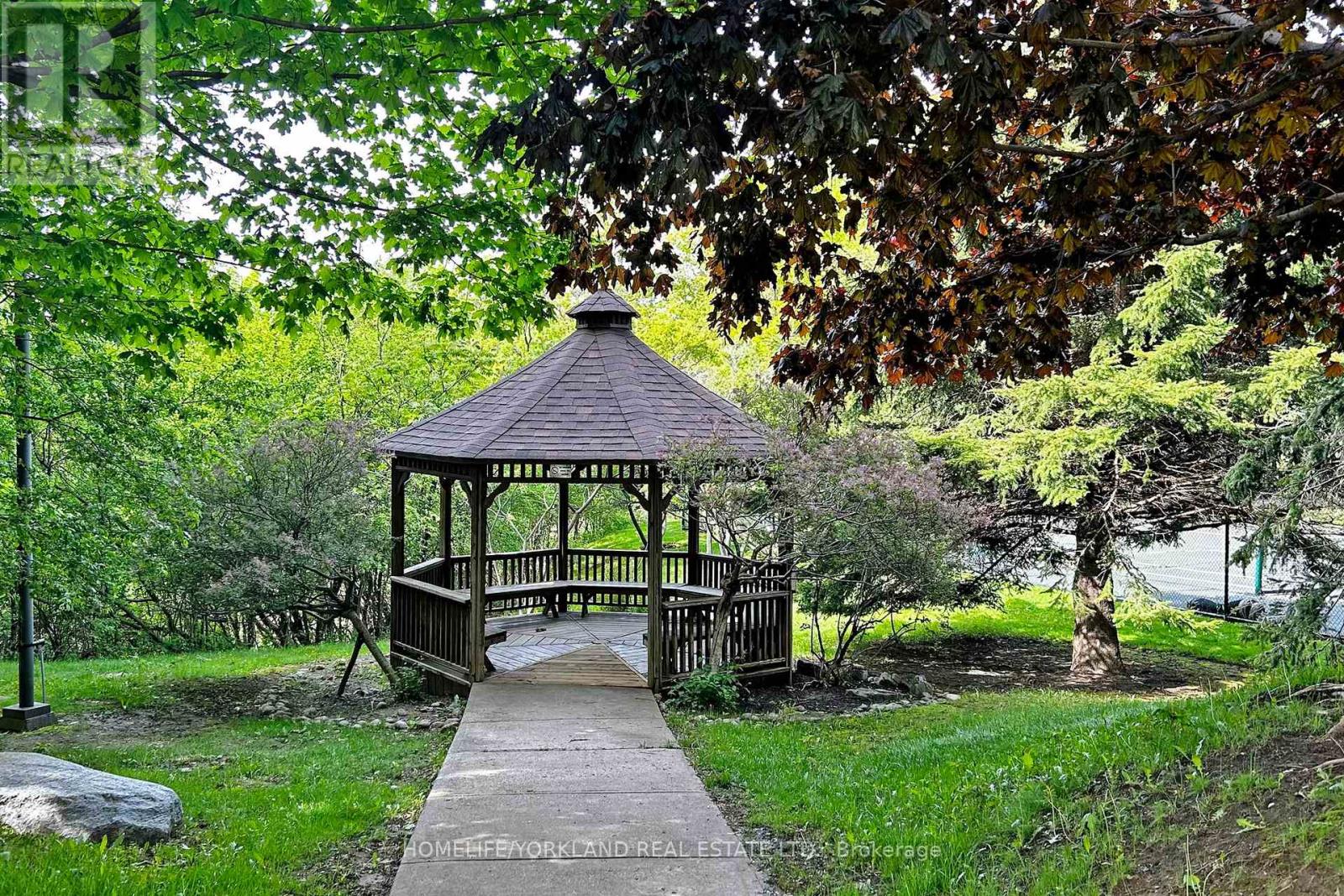3 Bedroom
2 Bathroom
1,200 - 1,399 ft2
Central Air Conditioning
Forced Air
$3,995 Monthly
Luxury Living At It's Finest! This Beautifully Renovated & Upgraded 2-Bedroom, 2-Bathroom + Den Condo Is Fully Furnished & Move-In Ready. Located In A Prestigious Palisades Building Packed With Resort-Style Amenities, This Unit Offers The Perfect Blend Of Comfort & Convenience. Enjoy A Stunning Modern Open-Concept Layout, Designer Finishes & Furnishings, And All Utilities Included Plus Internet--No Extra Monthly Bills! Soak In The Unobstructed, Panoramic Views Of The Lush Green Golf Course & Downtown Skyline! The Building Boasts A Full Suite Of Resort-like Amenities Including 24-Hour Gatehouse Concierge, Fitness Center, Indoor Pool, Sauna, Party Room & More. Prime Location With Easy Access To Highways, LRT, & Transit, And Just Minutes From Shopping, Dining, Golf, Museum, And More. Whether You're Working From Home, Retired, Or Commuting Downtown, This Condo Has It All. Perfect For Professionals, Down-sizers Or Those Seeking A Turnkey Executive Lifestyle.... Just Bring Your Suitcase! Minimum 1 Year Tenancies Only Please. (id:53661)
Property Details
|
MLS® Number
|
C12196768 |
|
Property Type
|
Single Family |
|
Community Name
|
Flemingdon Park |
|
Communication Type
|
High Speed Internet |
|
Community Features
|
Pets Not Allowed |
|
Features
|
Carpet Free |
|
Parking Space Total
|
1 |
Building
|
Bathroom Total
|
2 |
|
Bedrooms Above Ground
|
2 |
|
Bedrooms Below Ground
|
1 |
|
Bedrooms Total
|
3 |
|
Amenities
|
Security/concierge |
|
Appliances
|
Dishwasher, Dryer, Furniture, Microwave, Stove, Washer, Window Coverings, Refrigerator |
|
Cooling Type
|
Central Air Conditioning |
|
Exterior Finish
|
Brick, Concrete |
|
Flooring Type
|
Laminate |
|
Heating Fuel
|
Natural Gas |
|
Heating Type
|
Forced Air |
|
Size Interior
|
1,200 - 1,399 Ft2 |
|
Type
|
Apartment |
Parking
Land
Rooms
| Level |
Type |
Length |
Width |
Dimensions |
|
Main Level |
Living Room |
6.26 m |
6.01 m |
6.26 m x 6.01 m |
|
Main Level |
Dining Room |
6.26 m |
6.01 m |
6.26 m x 6.01 m |
|
Main Level |
Kitchen |
4.16 m |
2.45 m |
4.16 m x 2.45 m |
|
Main Level |
Primary Bedroom |
4.46 m |
3.59 m |
4.46 m x 3.59 m |
|
Main Level |
Bedroom 2 |
3.49 m |
3.41 m |
3.49 m x 3.41 m |
|
Main Level |
Den |
4.42 m |
1.98 m |
4.42 m x 1.98 m |
|
Main Level |
Foyer |
3.88 m |
2.91 m |
3.88 m x 2.91 m |
https://www.realtor.ca/real-estate/28417605/2602-205-wynford-drive-toronto-flemingdon-park-flemingdon-park




















































