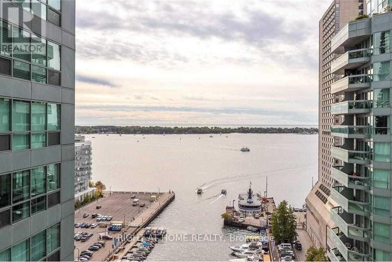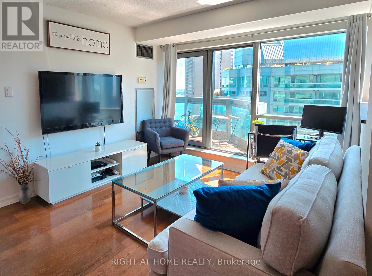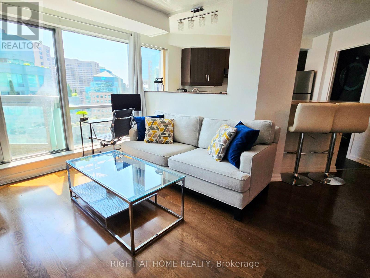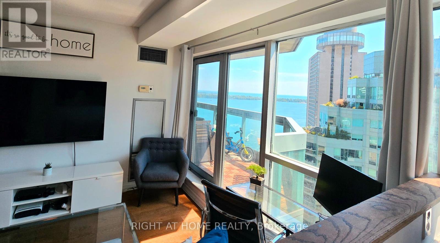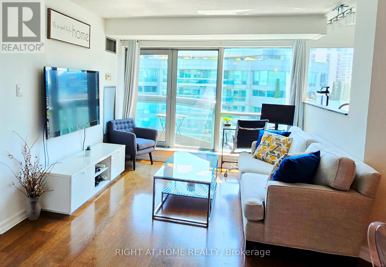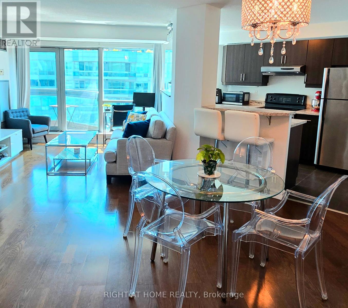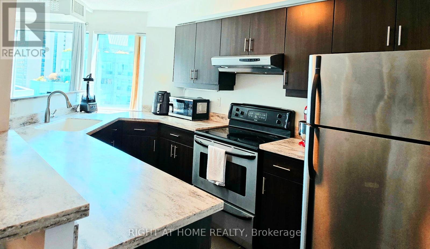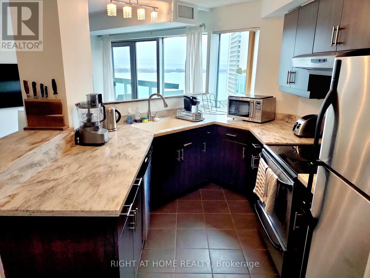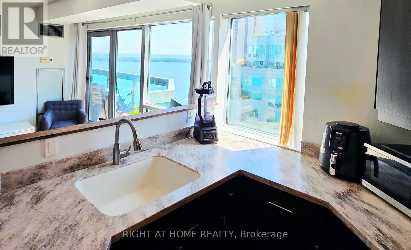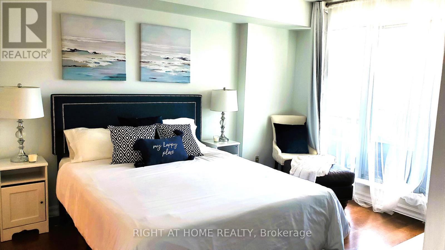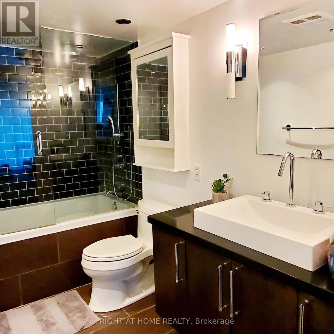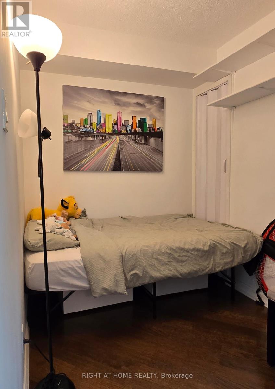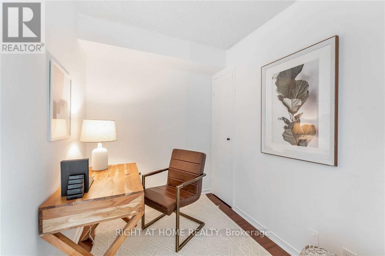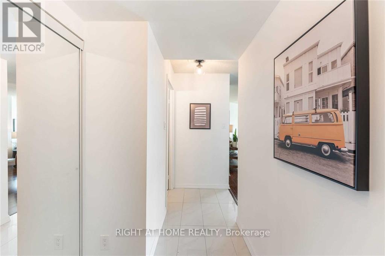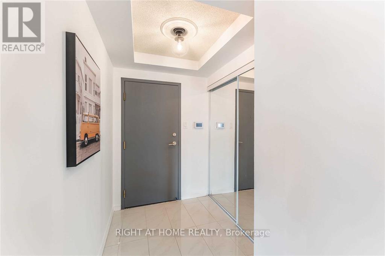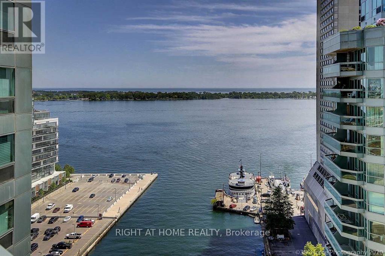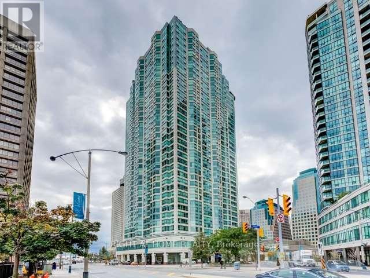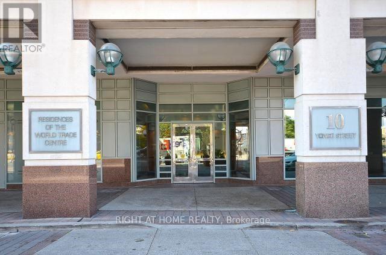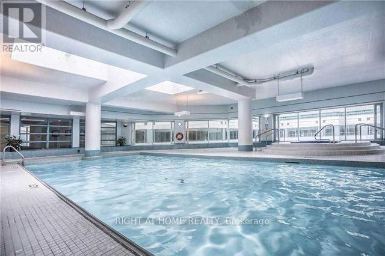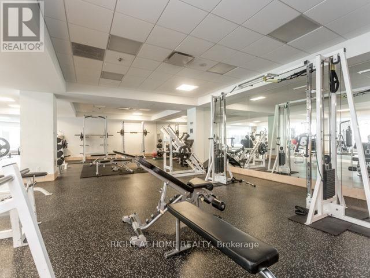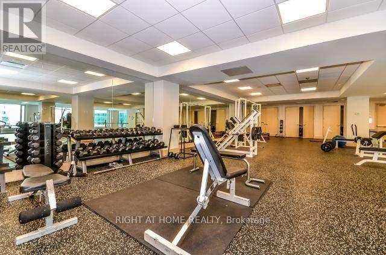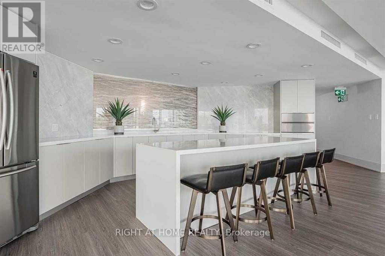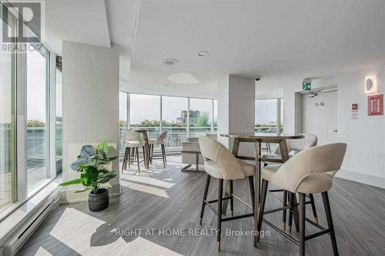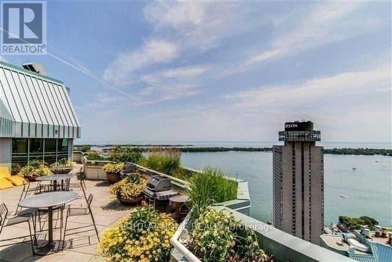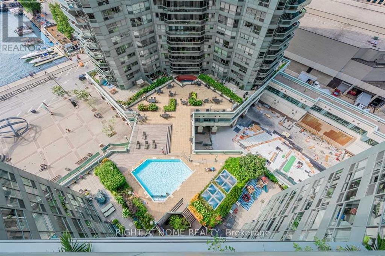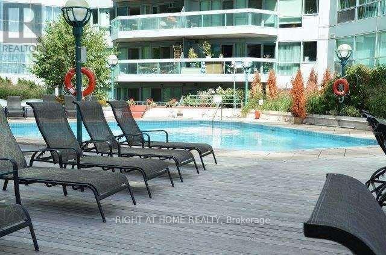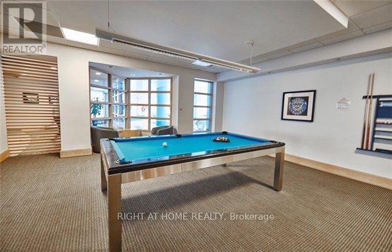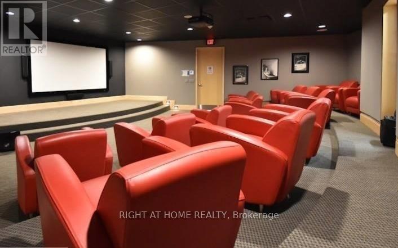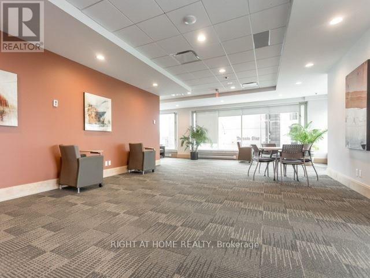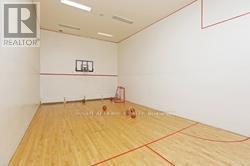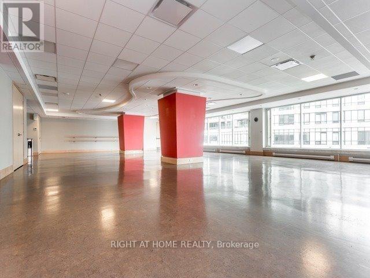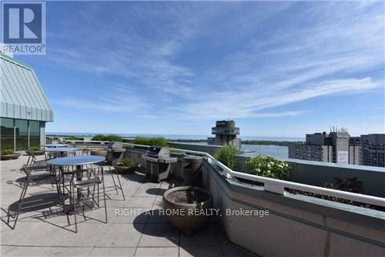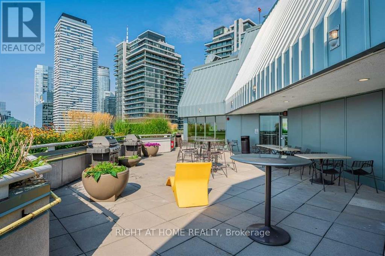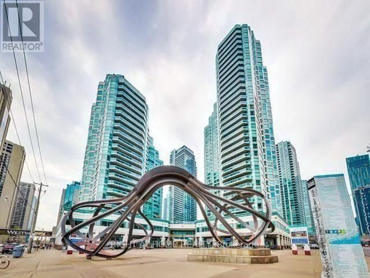2 Bedroom
2 Bathroom
900 - 999 ft2
Indoor Pool, Outdoor Pool
Central Air Conditioning
Heat Pump
Waterfront
$3,600 Monthly
Absolutely Stunning, Spacious, Open Concept Approx 932 Sqft Suite W/ Forever Unobstructed Lake & City View!!! Cook & Enjoy Lakeviews In The Beautiful Modern Chef's Kitchen W/ S/S Appliances; Massive Master Bdrm W/ Lrge W/I Closet; Den Has Been Converted Into 2nd Bedroom, Fits A Double Bed Or Great Office Space. Entertain On The Lrg Balc! Two Modern Bthrms, Wood Flrs Throughout. Fantastic Location In The Heart Of Downtown W/ Walkscore 95! (id:53661)
Property Details
|
MLS® Number
|
C12332101 |
|
Property Type
|
Single Family |
|
Neigbourhood
|
Avondale |
|
Community Name
|
Waterfront Communities C1 |
|
Amenities Near By
|
Park, Public Transit, Schools |
|
Communication Type
|
High Speed Internet |
|
Community Features
|
Pet Restrictions |
|
Features
|
Balcony, Carpet Free |
|
Parking Space Total
|
1 |
|
Pool Type
|
Indoor Pool, Outdoor Pool |
|
Water Front Type
|
Waterfront |
Building
|
Bathroom Total
|
2 |
|
Bedrooms Above Ground
|
2 |
|
Bedrooms Total
|
2 |
|
Amenities
|
Security/concierge, Exercise Centre |
|
Appliances
|
Intercom, Dishwasher, Dryer, Stove, Washer, Refrigerator |
|
Cooling Type
|
Central Air Conditioning |
|
Exterior Finish
|
Concrete |
|
Flooring Type
|
Wood |
|
Half Bath Total
|
1 |
|
Heating Fuel
|
Natural Gas |
|
Heating Type
|
Heat Pump |
|
Size Interior
|
900 - 999 Ft2 |
|
Type
|
Apartment |
Parking
Land
|
Acreage
|
No |
|
Land Amenities
|
Park, Public Transit, Schools |
|
Surface Water
|
Lake/pond |
Rooms
| Level |
Type |
Length |
Width |
Dimensions |
|
Ground Level |
Living Room |
4.04 m |
3.18 m |
4.04 m x 3.18 m |
|
Ground Level |
Dining Room |
3.43 m |
3.35 m |
3.43 m x 3.35 m |
|
Ground Level |
Kitchen |
4.06 m |
3.38 m |
4.06 m x 3.38 m |
|
Ground Level |
Primary Bedroom |
4.06 m |
3.38 m |
4.06 m x 3.38 m |
|
Ground Level |
Bedroom 2 |
2.34 m |
1.93 m |
2.34 m x 1.93 m |
https://www.realtor.ca/real-estate/28706839/2601-10-yonge-street-toronto-waterfront-communities-waterfront-communities-c1

