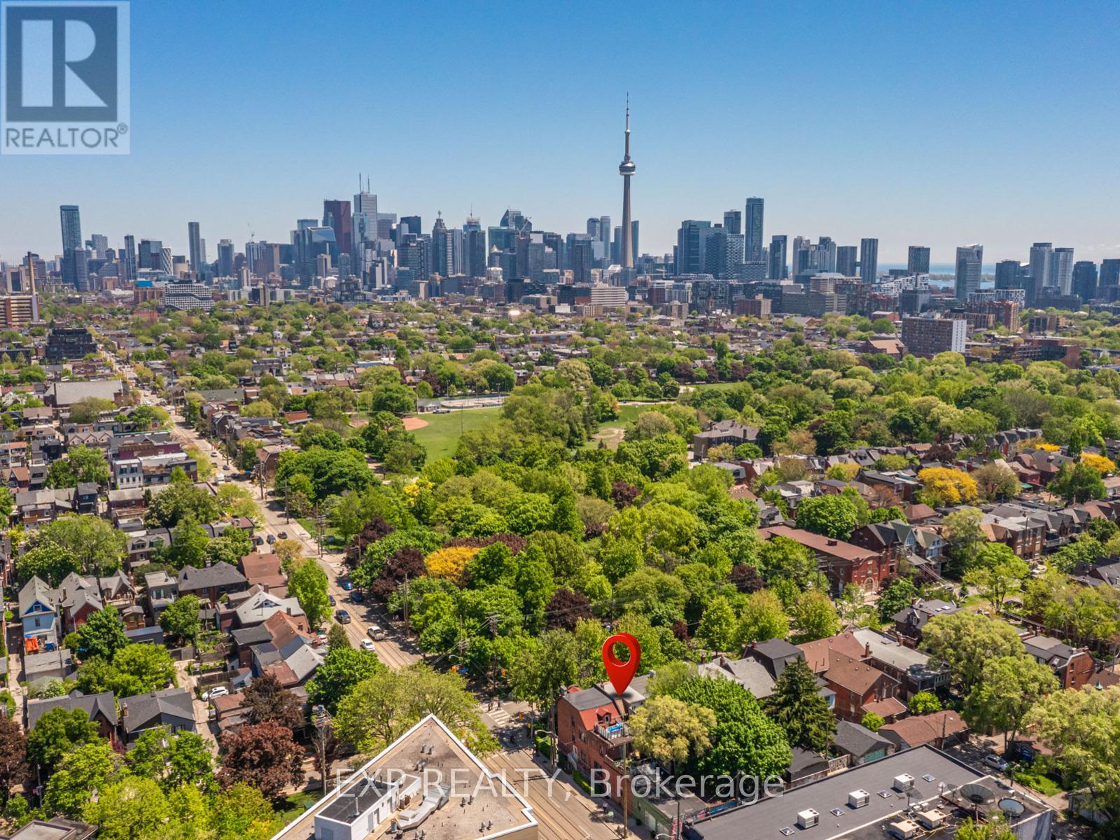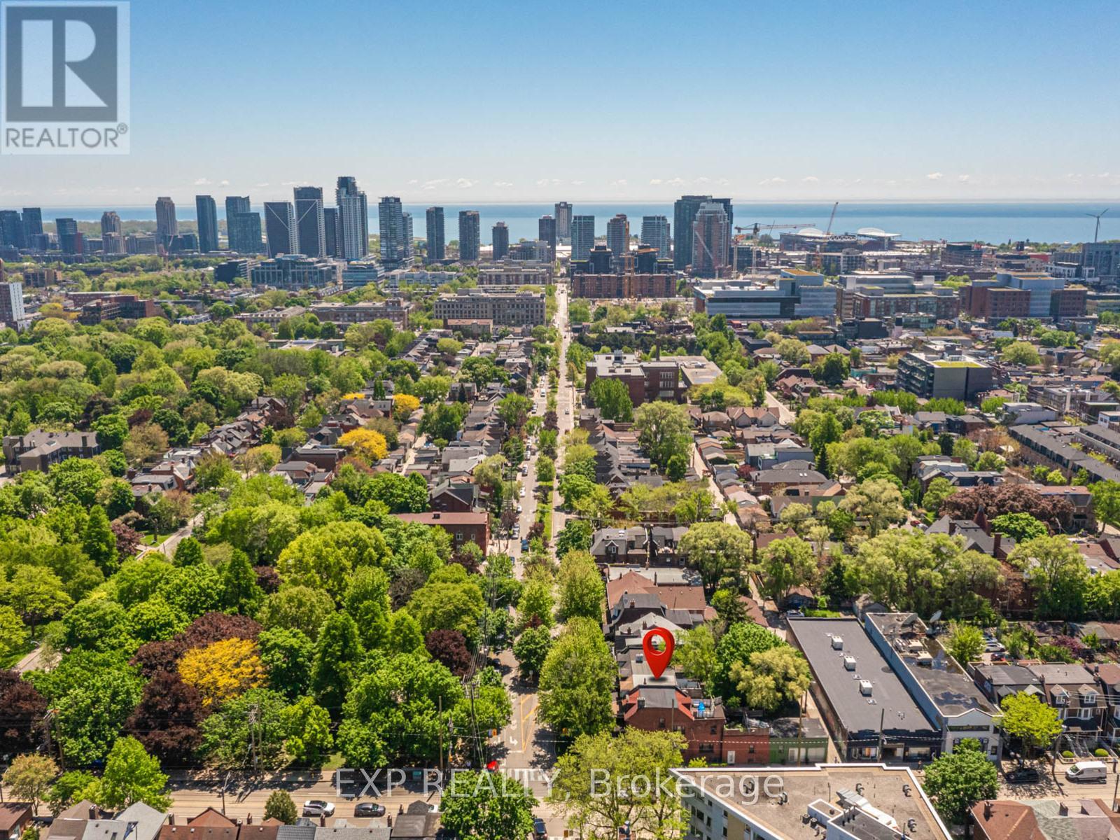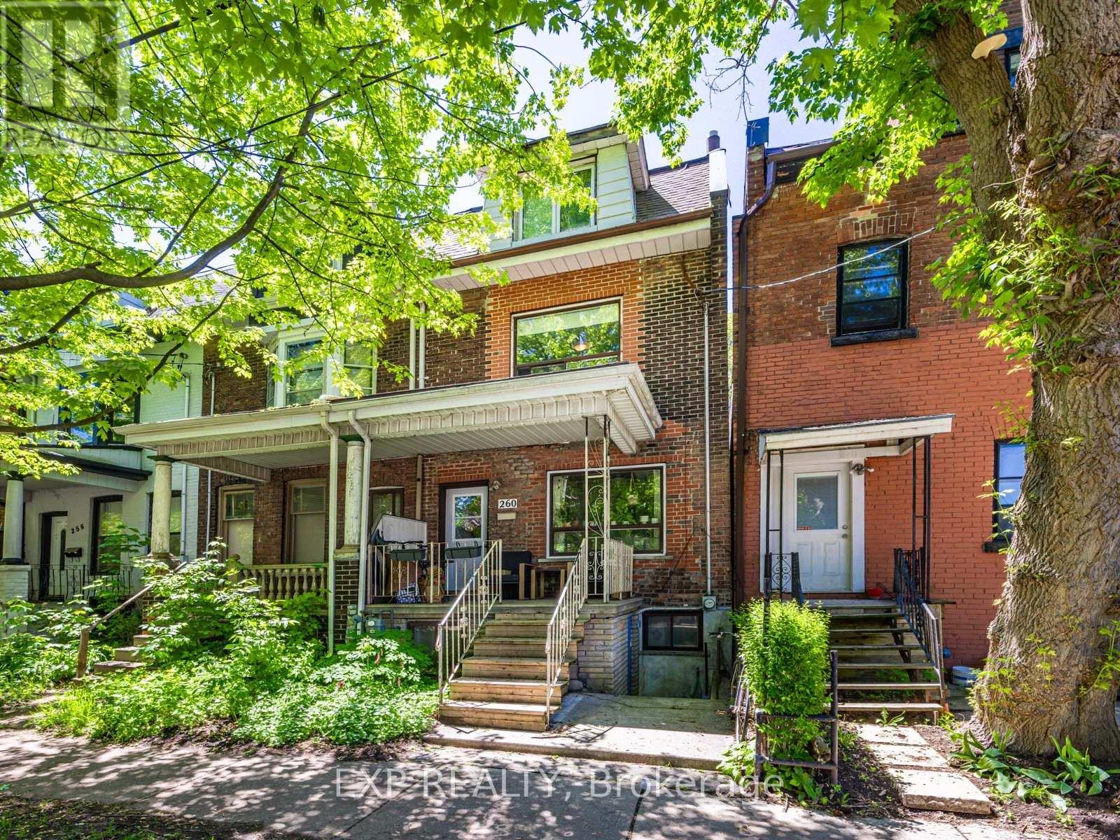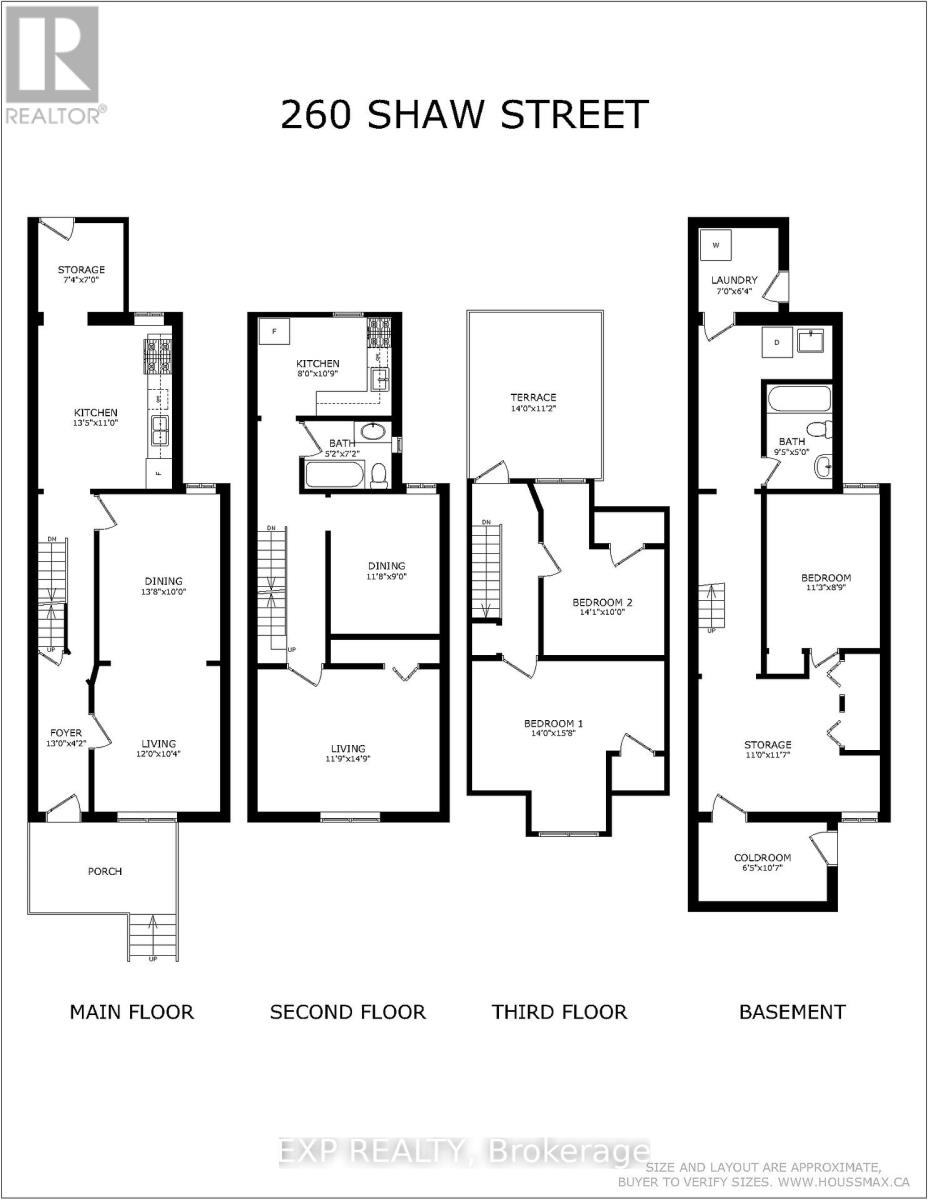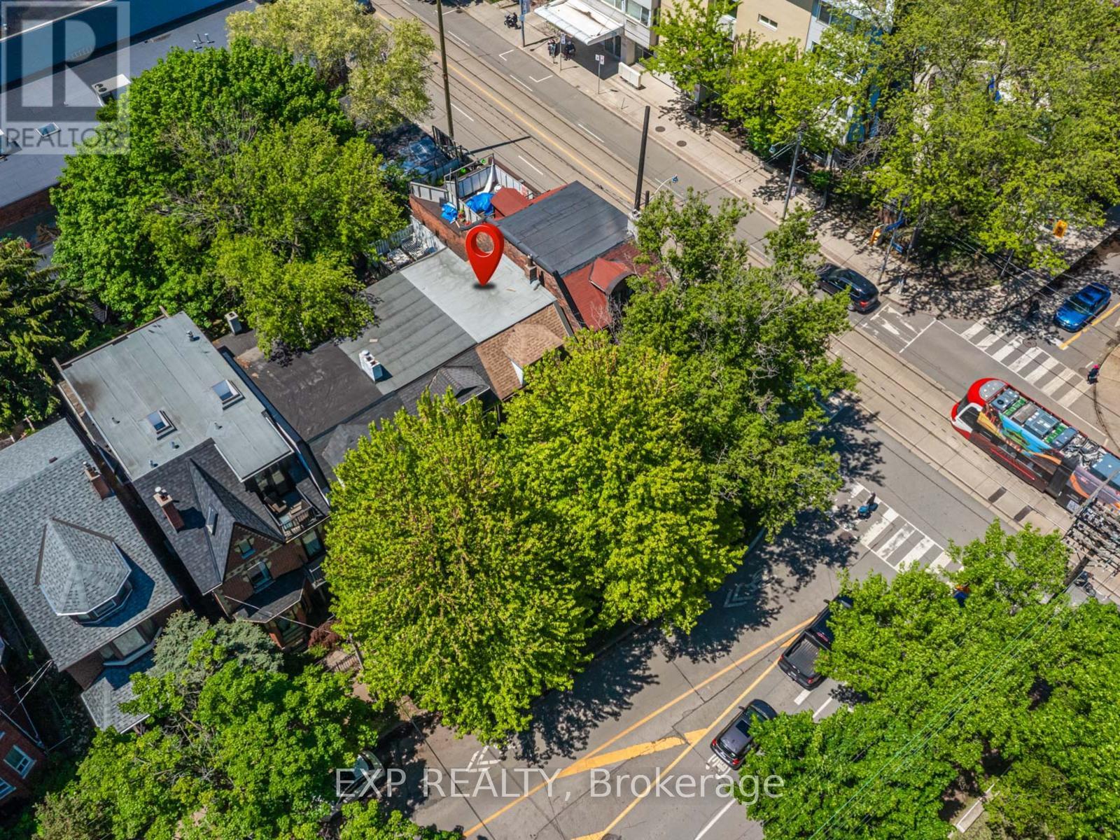3 Bedroom
2 Bathroom
1,500 - 2,000 ft2
Forced Air
$1,399,000
Showings only - no photos per tenant request, but this duplex is full of charm. Located directly across from the park and just steps to Queen West, Ossington, restaurants, shops, and transit, this is a prime opportunity to own in a AAA location. The main floor offers cozy character, and the upper unit features tasteful updates. With over 2,500 sq. ft. of interior space, a private backyard, laneway access to garage parking, and a rooftop terrace, this property is a rare find in one of Toronto's most sought-after neighbourhoods. Configured as two self-contained suites, the main floor and basement offer a one-bedroom layout with an open-concept living/dining area, full kitchen, 4-piece bath, laundry room, and storage. The second and third floors feature a two-bedroom suite with separate kitchen, living and dining room/office, bathroom, and walk-out to a private rooftop terrace perfect for relaxing above the treetops of the park. Whether you're planning to live in one unit and rent the other, convert to a single-family home, or update for strong rental income, the possibilities are wide open. (id:53661)
Property Details
|
MLS® Number
|
C12208871 |
|
Property Type
|
Single Family |
|
Neigbourhood
|
Spadina—Fort York |
|
Community Name
|
Trinity-Bellwoods |
|
Amenities Near By
|
Park, Public Transit, Schools |
|
Community Features
|
Community Centre |
|
Parking Space Total
|
1 |
Building
|
Bathroom Total
|
2 |
|
Bedrooms Above Ground
|
2 |
|
Bedrooms Below Ground
|
1 |
|
Bedrooms Total
|
3 |
|
Appliances
|
Water Heater |
|
Basement Features
|
Apartment In Basement |
|
Basement Type
|
N/a |
|
Construction Style Attachment
|
Attached |
|
Exterior Finish
|
Brick |
|
Foundation Type
|
Brick, Poured Concrete |
|
Heating Fuel
|
Natural Gas |
|
Heating Type
|
Forced Air |
|
Stories Total
|
3 |
|
Size Interior
|
1,500 - 2,000 Ft2 |
|
Type
|
Row / Townhouse |
|
Utility Water
|
Municipal Water |
Parking
Land
|
Acreage
|
No |
|
Land Amenities
|
Park, Public Transit, Schools |
|
Sewer
|
Sanitary Sewer |
|
Size Depth
|
120 Ft |
|
Size Frontage
|
16 Ft ,9 In |
|
Size Irregular
|
16.8 X 120 Ft |
|
Size Total Text
|
16.8 X 120 Ft |
Rooms
| Level |
Type |
Length |
Width |
Dimensions |
|
Second Level |
Living Room |
3.58 m |
4.5 m |
3.58 m x 4.5 m |
|
Second Level |
Dining Room |
3.56 m |
2.74 m |
3.56 m x 2.74 m |
|
Second Level |
Kitchen |
2.44 m |
3.28 m |
2.44 m x 3.28 m |
|
Third Level |
Bedroom |
4.27 m |
4.78 m |
4.27 m x 4.78 m |
|
Third Level |
Bedroom 2 |
4.29 m |
3.05 m |
4.29 m x 3.05 m |
|
Basement |
Other |
3.35 m |
3.53 m |
3.35 m x 3.53 m |
|
Basement |
Cold Room |
1.96 m |
3.23 m |
1.96 m x 3.23 m |
|
Basement |
Laundry Room |
2.13 m |
1.93 m |
2.13 m x 1.93 m |
|
Basement |
Bedroom |
3.43 m |
2.67 m |
3.43 m x 2.67 m |
|
Main Level |
Living Room |
3.66 m |
3.15 m |
3.66 m x 3.15 m |
|
Main Level |
Dining Room |
4.17 m |
3.05 m |
4.17 m x 3.05 m |
|
Main Level |
Kitchen |
4.09 m |
3.35 m |
4.09 m x 3.35 m |
|
Main Level |
Other |
2.24 m |
2.13 m |
2.24 m x 2.13 m |
https://www.realtor.ca/real-estate/28443712/260-shaw-street-toronto-trinity-bellwoods-trinity-bellwoods

