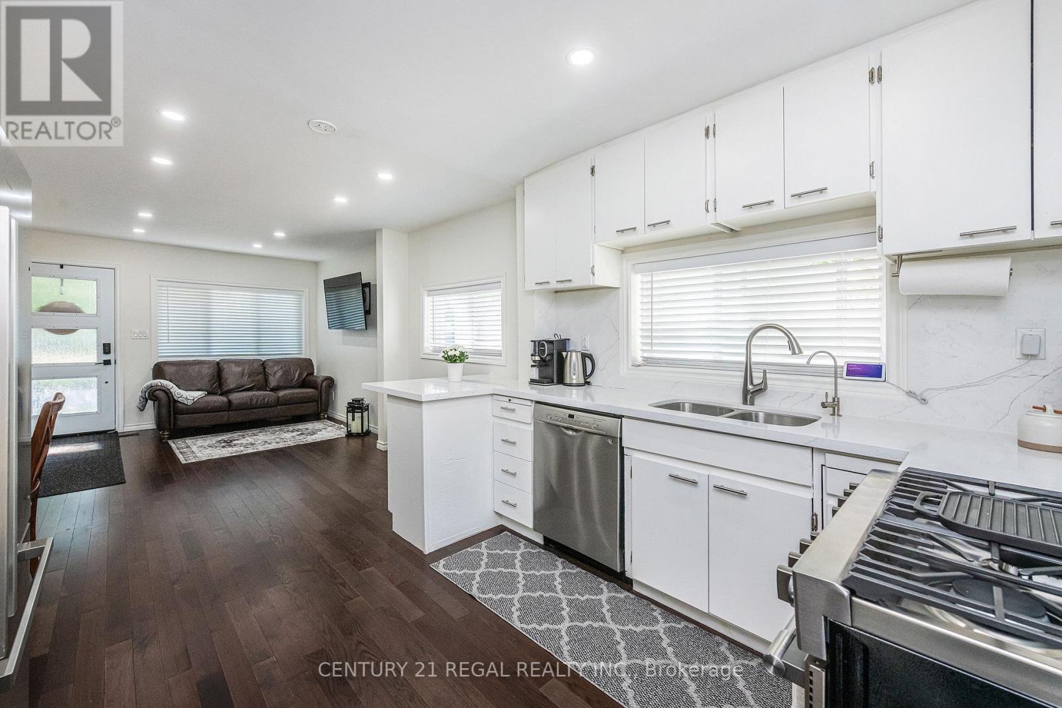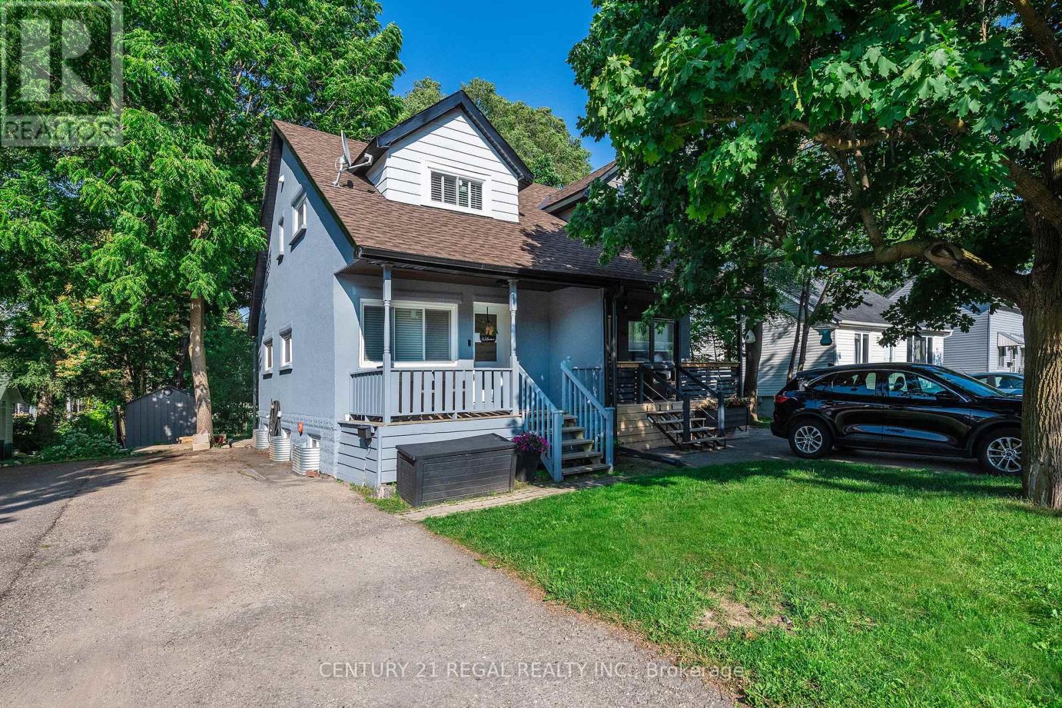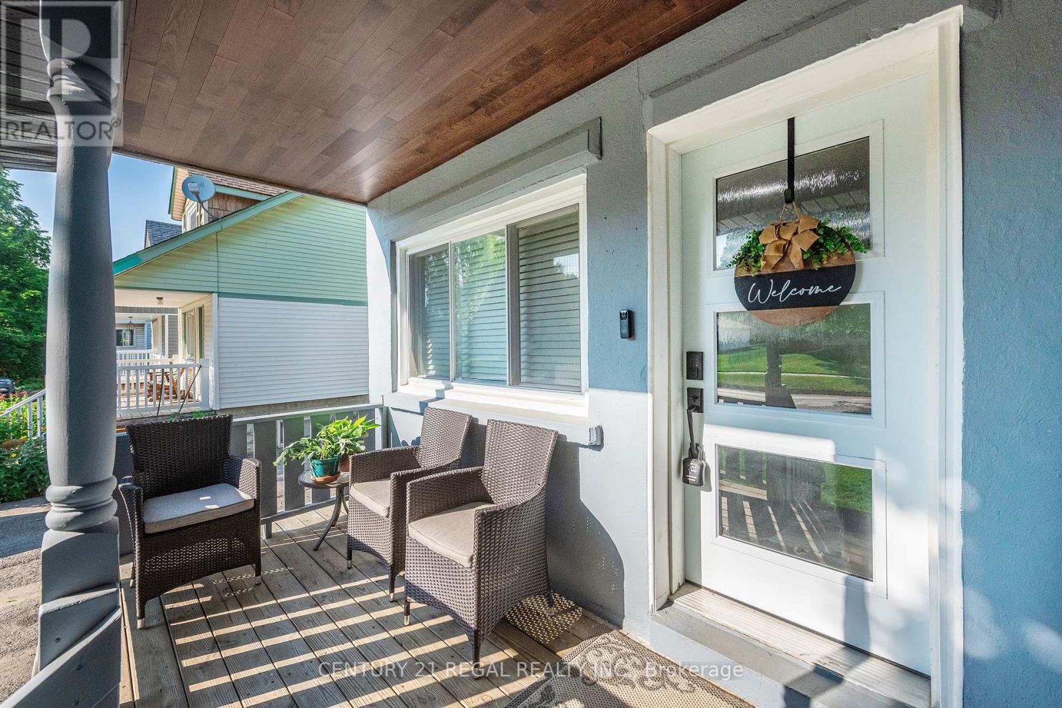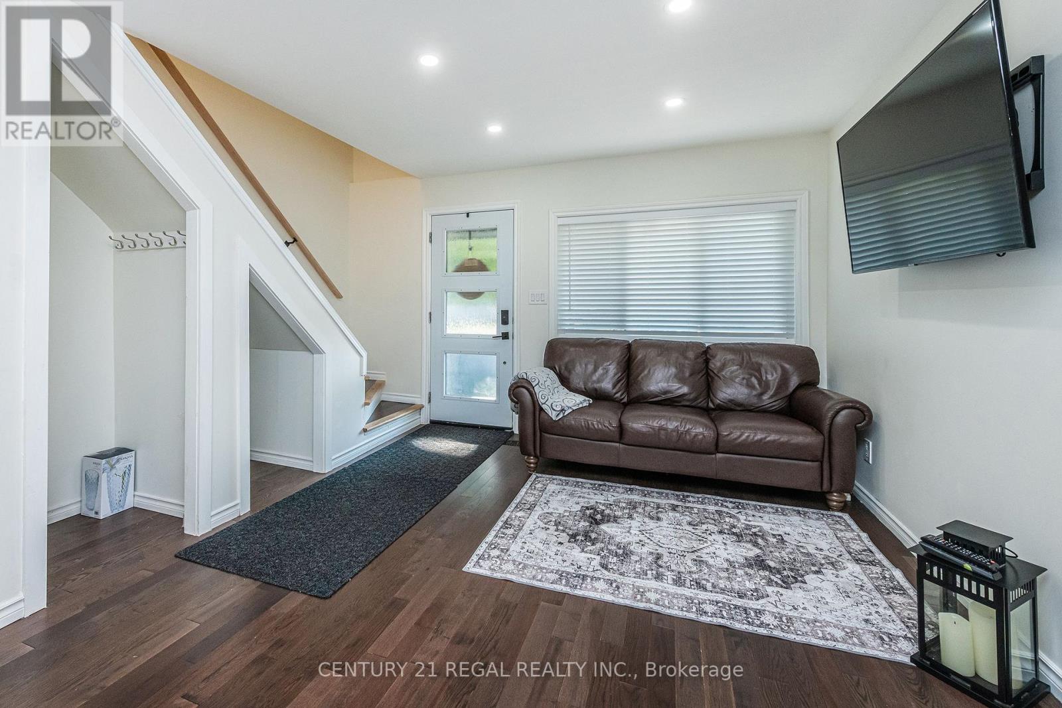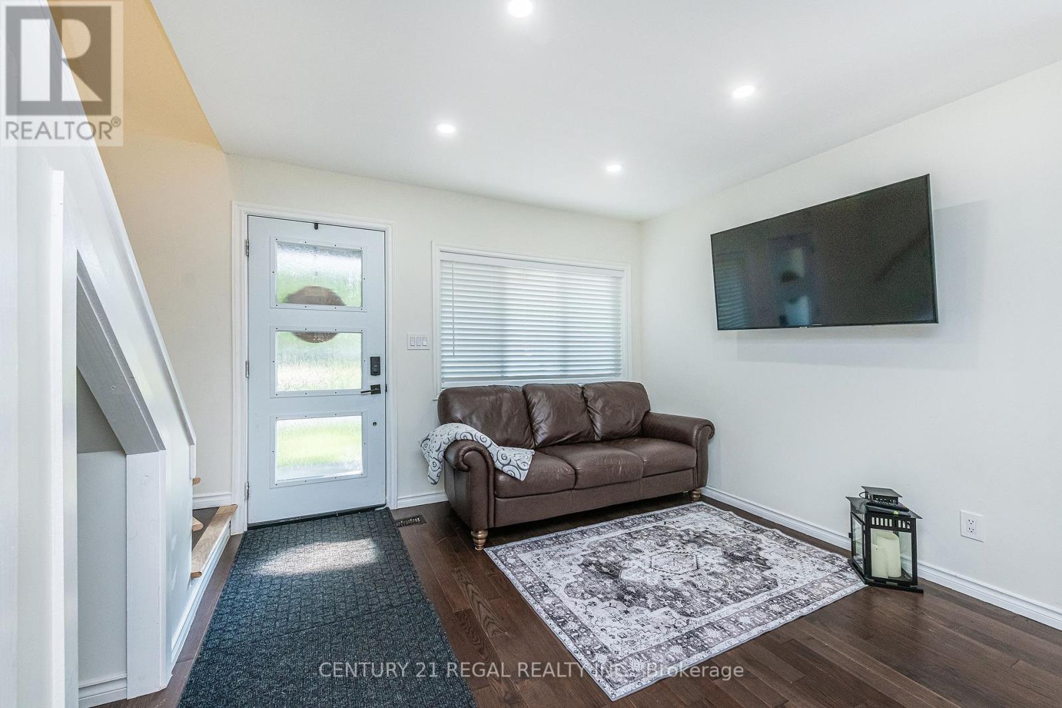26 Third Street Orangeville, Ontario L9W 2B1
$499,999
Welcome to this beautifully renovated semi-detached home located in the heart of Orangeville! This charming property features 2+1 bedrooms and 2 full bathrooms, perfect for first-time home buyers, offering a spacious and functional layout for the whole family. The open-concept main floor is flooded with natural light from large windows and boasts an upgraded kitchen with stainless steel appliances. This carpet-free home features hardwood flooring throughout, combining style and easy maintenance. Enjoy the privacy and relaxation of a backyard that backs onto a serene park, ideal for both kids and adults. The property includes 3 parking spaces just minutes from major shopping centres, churches, schools, and highways. A true move-in-ready gem in a family-friendly neighbourhood, don't miss this opportunity! (id:53661)
Open House
This property has open houses!
2:00 pm
Ends at:4:00 pm
2:00 pm
Ends at:4:00 pm
Property Details
| MLS® Number | W12260619 |
| Property Type | Single Family |
| Community Name | Orangeville |
| Features | Carpet Free |
| Parking Space Total | 3 |
Building
| Bathroom Total | 2 |
| Bedrooms Above Ground | 2 |
| Bedrooms Below Ground | 1 |
| Bedrooms Total | 3 |
| Appliances | Water Heater, Water Softener, Water Purifier, Dryer, Washer, Window Coverings |
| Basement Development | Finished |
| Basement Type | N/a (finished) |
| Construction Style Attachment | Semi-detached |
| Exterior Finish | Stucco |
| Flooring Type | Hardwood, Tile |
| Foundation Type | Concrete |
| Heating Fuel | Natural Gas |
| Heating Type | Forced Air |
| Stories Total | 2 |
| Size Interior | 700 - 1,100 Ft2 |
| Type | House |
| Utility Water | Municipal Water |
Parking
| No Garage |
Land
| Acreage | No |
| Sewer | Sanitary Sewer |
| Size Depth | 76 Ft |
| Size Frontage | 27 Ft |
| Size Irregular | 27 X 76 Ft |
| Size Total Text | 27 X 76 Ft|under 1/2 Acre |
Rooms
| Level | Type | Length | Width | Dimensions |
|---|---|---|---|---|
| Second Level | Bedroom | 3.65 m | 3.3 m | 3.65 m x 3.3 m |
| Second Level | Bedroom 2 | 2.84 m | 3.3 m | 2.84 m x 3.3 m |
| Second Level | Bathroom | 1.45 m | 2.6 m | 1.45 m x 2.6 m |
| Basement | Bedroom 3 | 4.26 m | 3.35 m | 4.26 m x 3.35 m |
| Basement | Bedroom 3 | 5.3 m | 4.2 m | 5.3 m x 4.2 m |
| Ground Level | Living Room | 4.9 m | 4.26 m | 4.9 m x 4.26 m |
| Ground Level | Kitchen | 2.54 m | 3.45 m | 2.54 m x 3.45 m |
https://www.realtor.ca/real-estate/28554294/26-third-street-orangeville-orangeville

