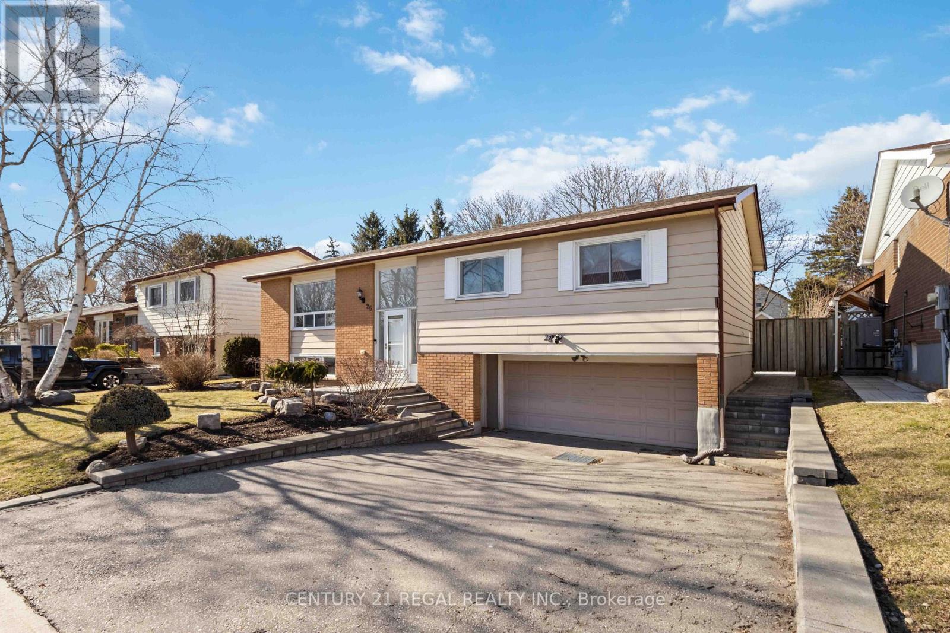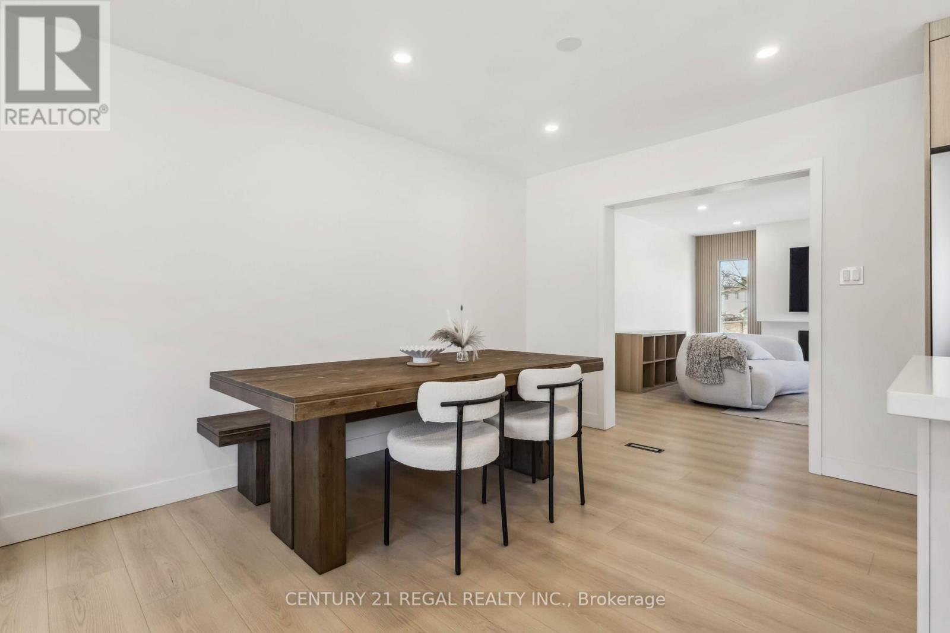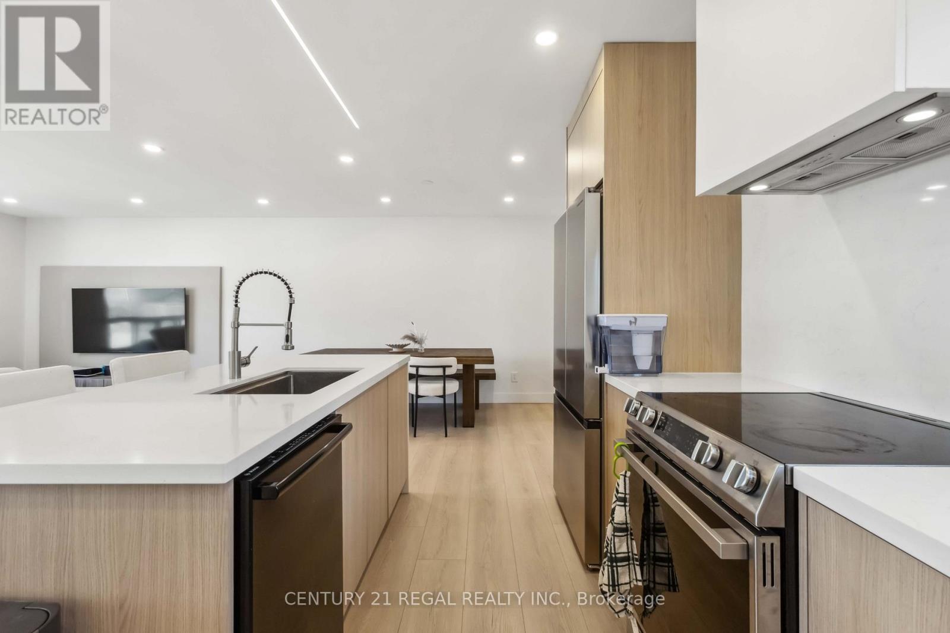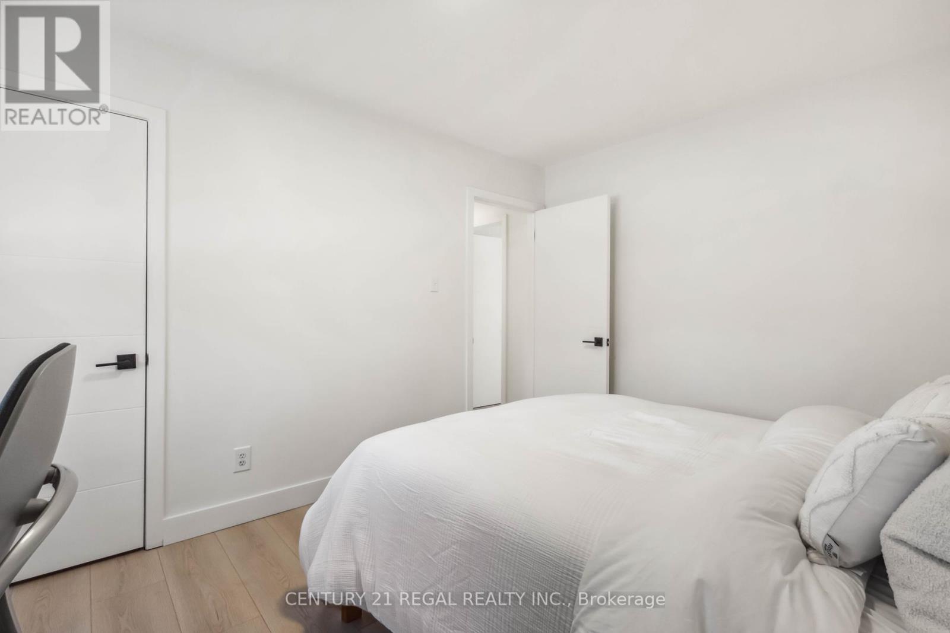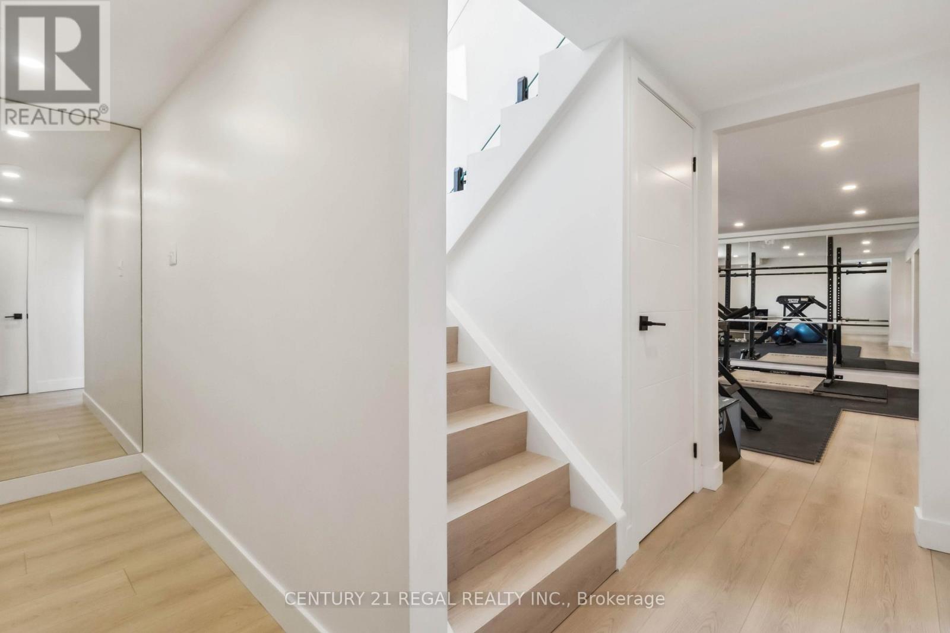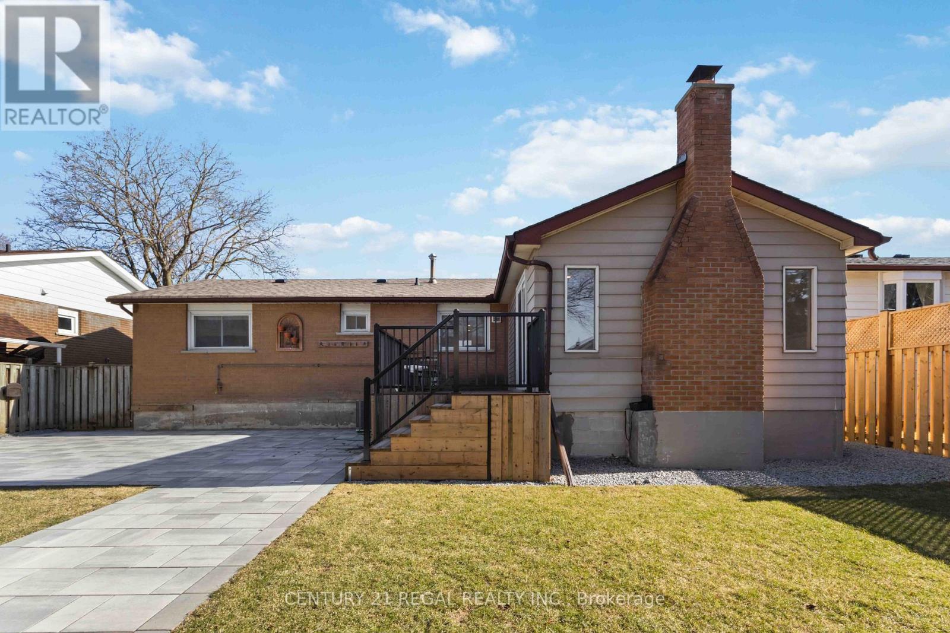3 Bedroom
3 Bathroom
1,100 - 1,500 ft2
Raised Bungalow
Central Air Conditioning
Forced Air
$1,188,000
Exceptional opportunity in the heart of Markham! Nestled on a premium 60 ft front lot in the highly sought-after Markham Village Neighborhood, this beautifully renovated raised bungalow is a rare find.Step inside to a bright, freshly painted interior featuring modern lighting and stylish flooring throughout. The spacious living and dining rooms are perfect for both entertaining and everyday living, while the tastefully updated kitchen offers ample workspace - Ideal for family meals or hosting guests.Renovated bathrooms provide a clean, contemporary touch, enhancing the home's move-in-ready appeal. The fully finished lower level includes a separate entrance and rec room, offering incredible flexibility perfect as an additional entertainment space, home office, gym and more. Exterior highlights parking for multiple vehicles, beautiful landscaped backyard, and abundant outdoor space for gardening, relaxation, and plenty of outdoor space to host. Located in a quiet, family-friendly neighborhood, this home a quick drive to plenty of nearby amenities. (id:53661)
Property Details
|
MLS® Number
|
N12150790 |
|
Property Type
|
Single Family |
|
Neigbourhood
|
Markham Village |
|
Community Name
|
Markham Village |
|
Features
|
Carpet Free |
|
Parking Space Total
|
4 |
Building
|
Bathroom Total
|
3 |
|
Bedrooms Above Ground
|
3 |
|
Bedrooms Total
|
3 |
|
Appliances
|
Dishwasher, Dryer, Stove, Washer, Refrigerator |
|
Architectural Style
|
Raised Bungalow |
|
Basement Development
|
Finished |
|
Basement Features
|
Separate Entrance |
|
Basement Type
|
N/a (finished) |
|
Construction Style Attachment
|
Detached |
|
Cooling Type
|
Central Air Conditioning |
|
Exterior Finish
|
Brick, Vinyl Siding |
|
Foundation Type
|
Unknown |
|
Heating Fuel
|
Natural Gas |
|
Heating Type
|
Forced Air |
|
Stories Total
|
1 |
|
Size Interior
|
1,100 - 1,500 Ft2 |
|
Type
|
House |
|
Utility Water
|
Municipal Water |
Parking
Land
|
Acreage
|
No |
|
Sewer
|
Sanitary Sewer |
|
Size Depth
|
111 Ft ,10 In |
|
Size Frontage
|
60 Ft |
|
Size Irregular
|
60 X 111.9 Ft |
|
Size Total Text
|
60 X 111.9 Ft |
Rooms
| Level |
Type |
Length |
Width |
Dimensions |
|
Basement |
Recreational, Games Room |
4.99 m |
6.87 m |
4.99 m x 6.87 m |
|
Basement |
Cold Room |
3.8 m |
4.54 m |
3.8 m x 4.54 m |
|
Main Level |
Living Room |
4.85 m |
3.35 m |
4.85 m x 3.35 m |
|
Main Level |
Dining Room |
2.89 m |
3.65 m |
2.89 m x 3.65 m |
|
Main Level |
Kitchen |
4.31 m |
3.65 m |
4.31 m x 3.65 m |
|
Main Level |
Family Room |
4.85 m |
4.65 m |
4.85 m x 4.65 m |
|
Main Level |
Primary Bedroom |
3.89 m |
3.08 m |
3.89 m x 3.08 m |
|
Main Level |
Bedroom 2 |
4.17 m |
3.05 m |
4.17 m x 3.05 m |
|
Main Level |
Bedroom 3 |
3.1 m |
3.02 m |
3.1 m x 3.02 m |
https://www.realtor.ca/real-estate/28317685/26-sir-bedevere-place-markham-markham-village-markham-village

