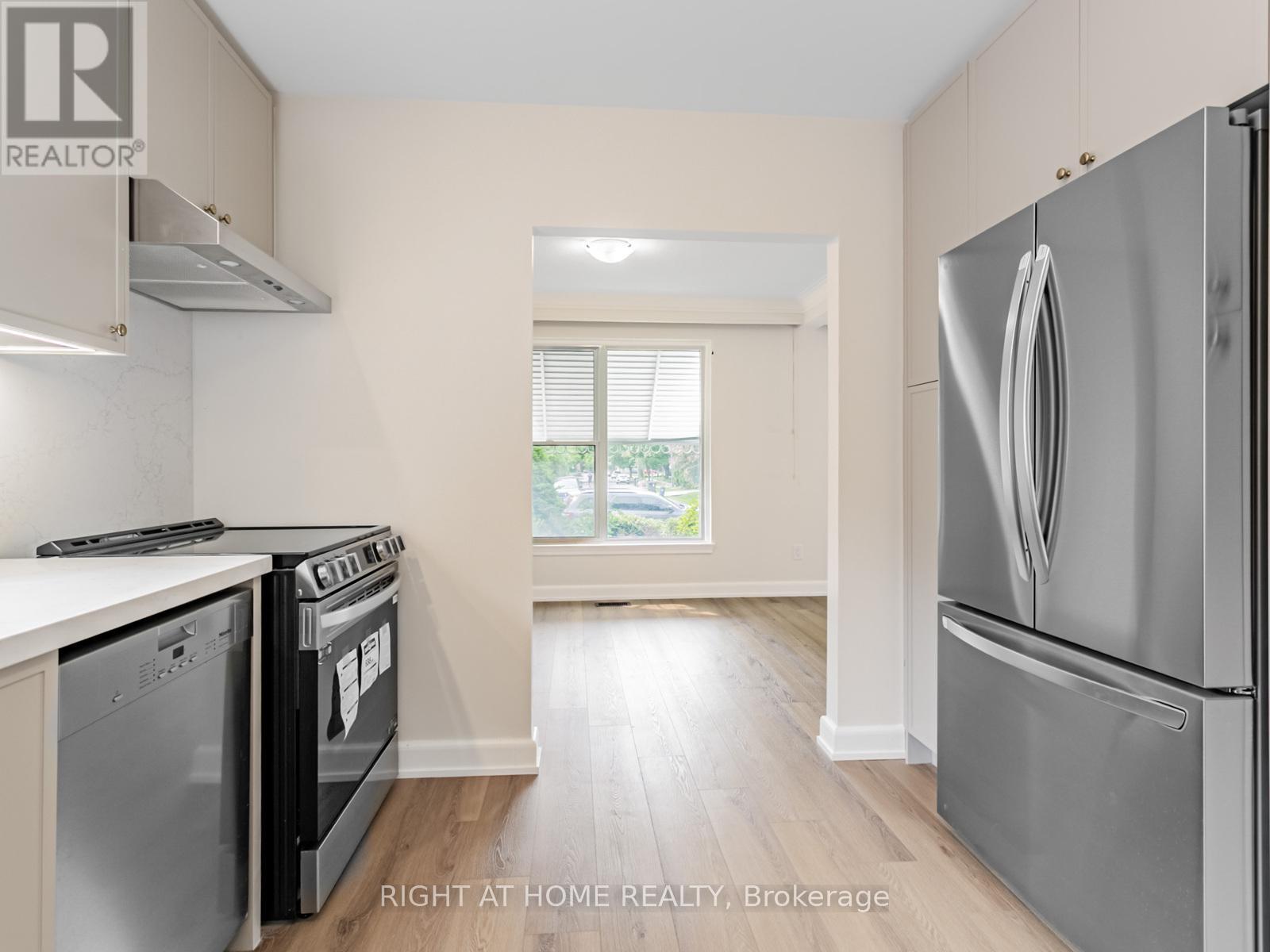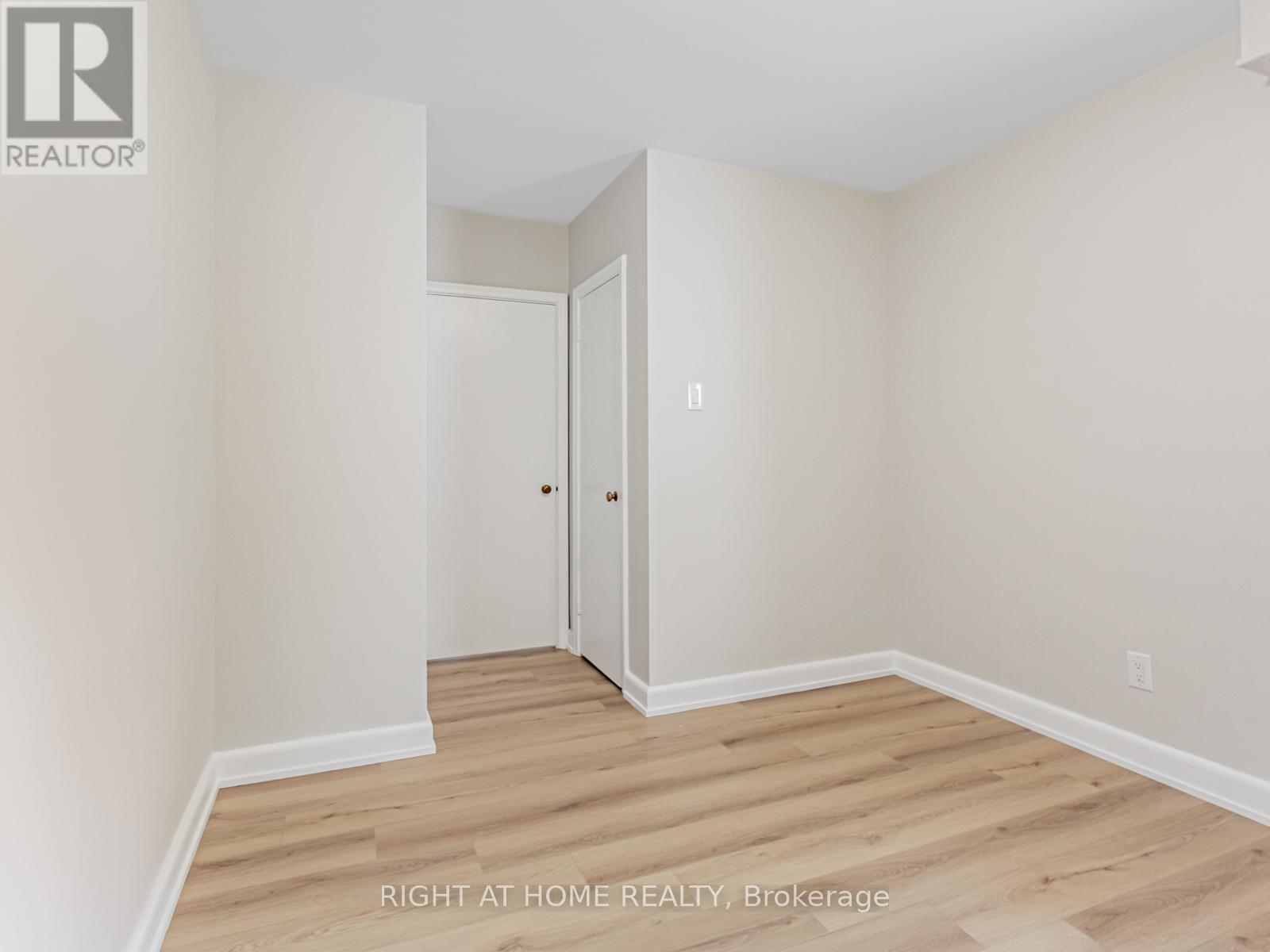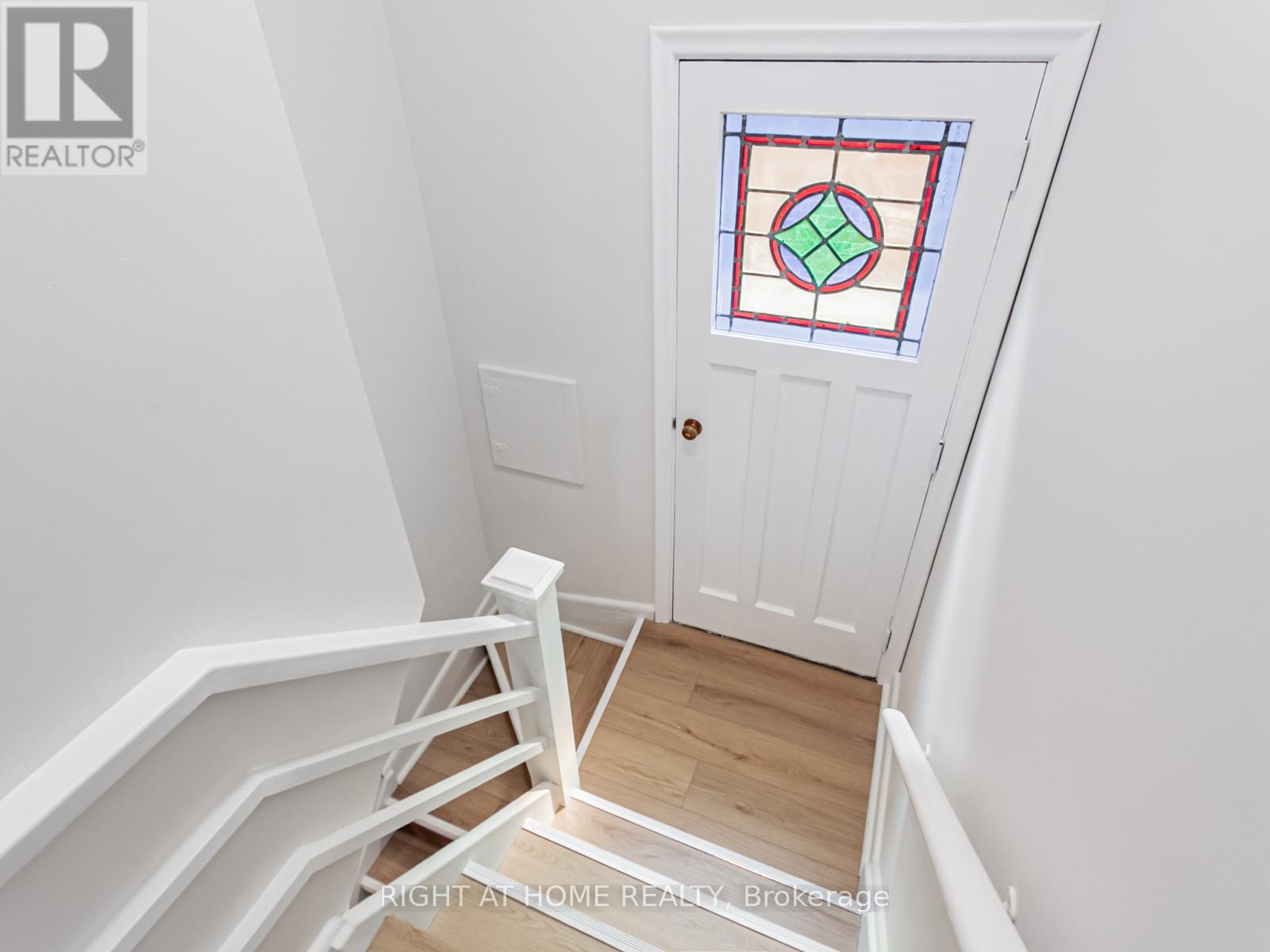3 Bedroom
2 Bathroom
1,100 - 1,500 ft2
Bungalow
Central Air Conditioning
Forced Air
Landscaped
$4,600 Monthly
Newly renovated 3 bedroom, 2 bathroom, finished basement, 1 car garage and 4 driveway parking spaces , located on a quiet street in the heart of desirable Norseman Heights/Sunnylea. Featuring a brand new kitchen with quartz countertops and stainless steel appliances, new flooring throughout, a new main floor bathroom, and freshly painted from top to bottom. With no carpet anywhere, this clean, low-maintenance space is waiting for someone to make it their home! Enjoy a spacious backyard and large deck, perfect for relaxing or entertaining. Easy access to schools, parks, TTC, and the vibrant shops and restaurants of Bloor West Village. Perfect for commuters, just minutes to Islington Subway Station and major highways including the 427 and QEW, making travel across the city fast and convenient. (id:53661)
Property Details
|
MLS® Number
|
W12202726 |
|
Property Type
|
Single Family |
|
Neigbourhood
|
Stonegate-Queensway |
|
Community Name
|
Stonegate-Queensway |
|
Amenities Near By
|
Park, Place Of Worship, Schools |
|
Community Features
|
Community Centre |
|
Features
|
In Suite Laundry |
|
Parking Space Total
|
5 |
Building
|
Bathroom Total
|
2 |
|
Bedrooms Above Ground
|
3 |
|
Bedrooms Total
|
3 |
|
Architectural Style
|
Bungalow |
|
Basement Development
|
Finished |
|
Basement Features
|
Separate Entrance |
|
Basement Type
|
N/a (finished) |
|
Construction Style Attachment
|
Detached |
|
Cooling Type
|
Central Air Conditioning |
|
Exterior Finish
|
Brick, Steel |
|
Flooring Type
|
Vinyl |
|
Foundation Type
|
Block |
|
Heating Fuel
|
Natural Gas |
|
Heating Type
|
Forced Air |
|
Stories Total
|
1 |
|
Size Interior
|
1,100 - 1,500 Ft2 |
|
Type
|
House |
|
Utility Water
|
Municipal Water |
Parking
Land
|
Acreage
|
No |
|
Land Amenities
|
Park, Place Of Worship, Schools |
|
Landscape Features
|
Landscaped |
|
Sewer
|
Sanitary Sewer |
|
Size Depth
|
125 Ft |
|
Size Frontage
|
50 Ft |
|
Size Irregular
|
50 X 125 Ft |
|
Size Total Text
|
50 X 125 Ft |
Rooms
| Level |
Type |
Length |
Width |
Dimensions |
|
Basement |
Other |
5.89 m |
3.61 m |
5.89 m x 3.61 m |
|
Basement |
Recreational, Games Room |
7.14 m |
3.84 m |
7.14 m x 3.84 m |
|
Basement |
Den |
3.51 m |
3.35 m |
3.51 m x 3.35 m |
|
Basement |
Laundry Room |
3.35 m |
2.13 m |
3.35 m x 2.13 m |
|
Basement |
Utility Room |
3.51 m |
2.67 m |
3.51 m x 2.67 m |
|
Main Level |
Living Room |
5.66 m |
3.68 m |
5.66 m x 3.68 m |
|
Main Level |
Dining Room |
3.45 m |
3.02 m |
3.45 m x 3.02 m |
|
Main Level |
Kitchen |
3.61 m |
3.33 m |
3.61 m x 3.33 m |
|
Main Level |
Primary Bedroom |
4.22 m |
3.33 m |
4.22 m x 3.33 m |
|
Main Level |
Bedroom 2 |
3.33 m |
2.74 m |
3.33 m x 2.74 m |
|
Main Level |
Bedroom 3 |
3.33 m |
3.05 m |
3.33 m x 3.05 m |
https://www.realtor.ca/real-estate/28430341/26-saybrook-avenue-toronto-stonegate-queensway-stonegate-queensway
































