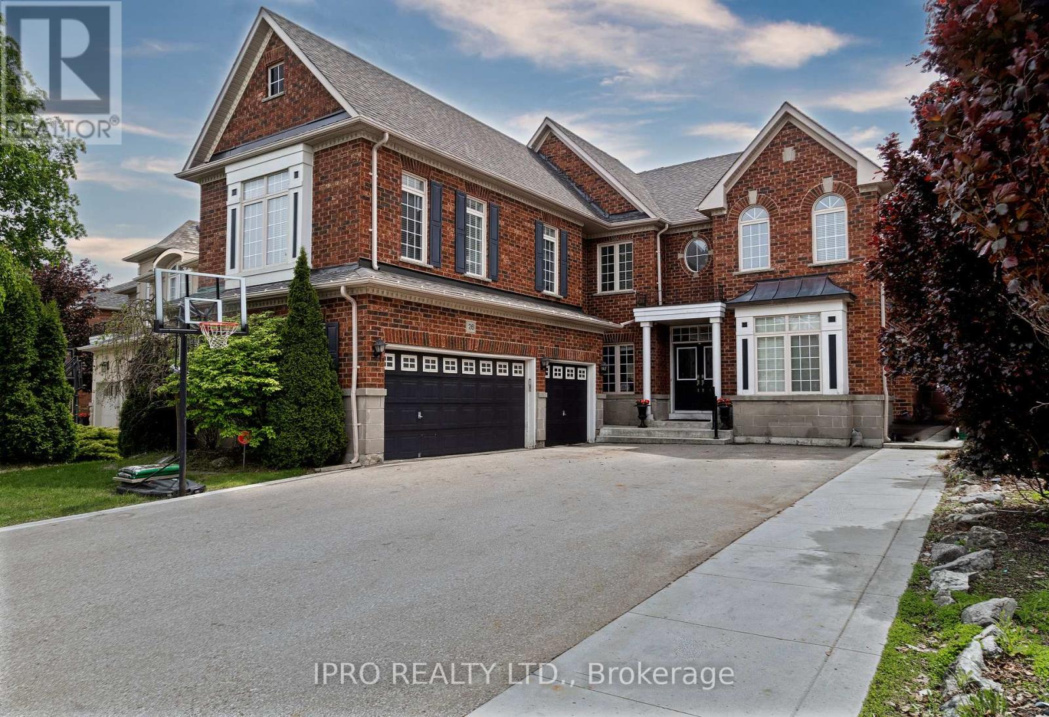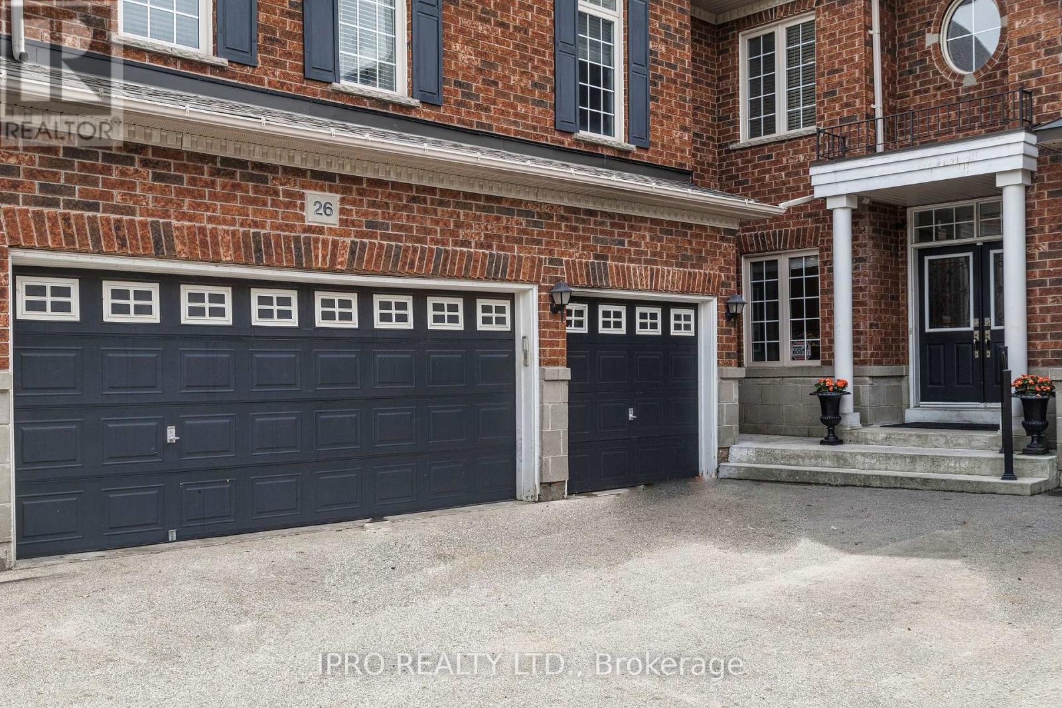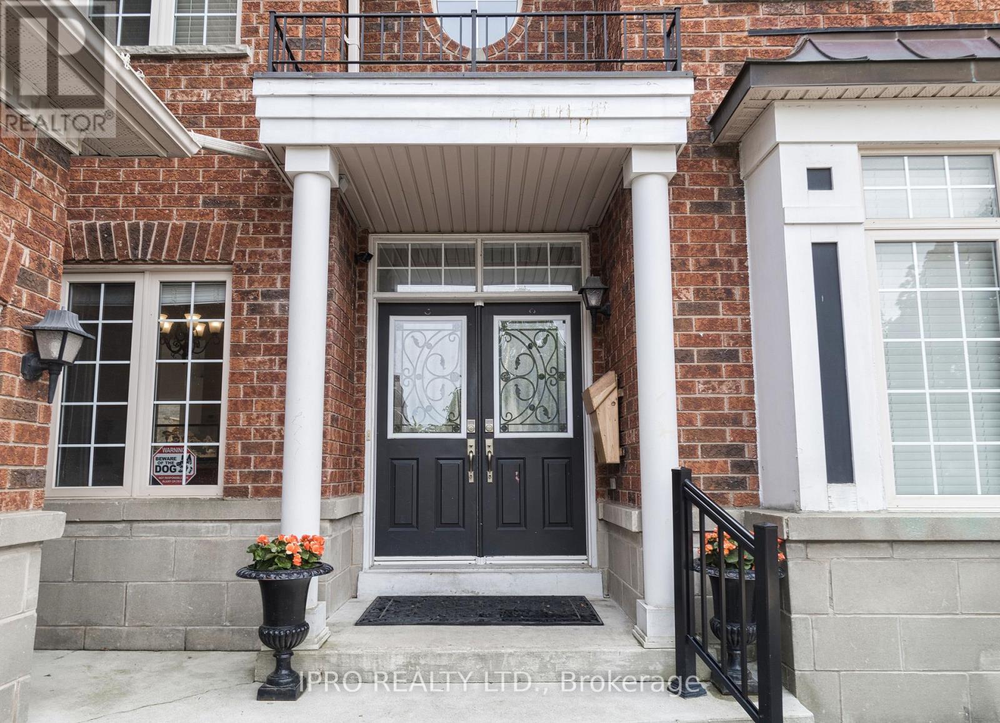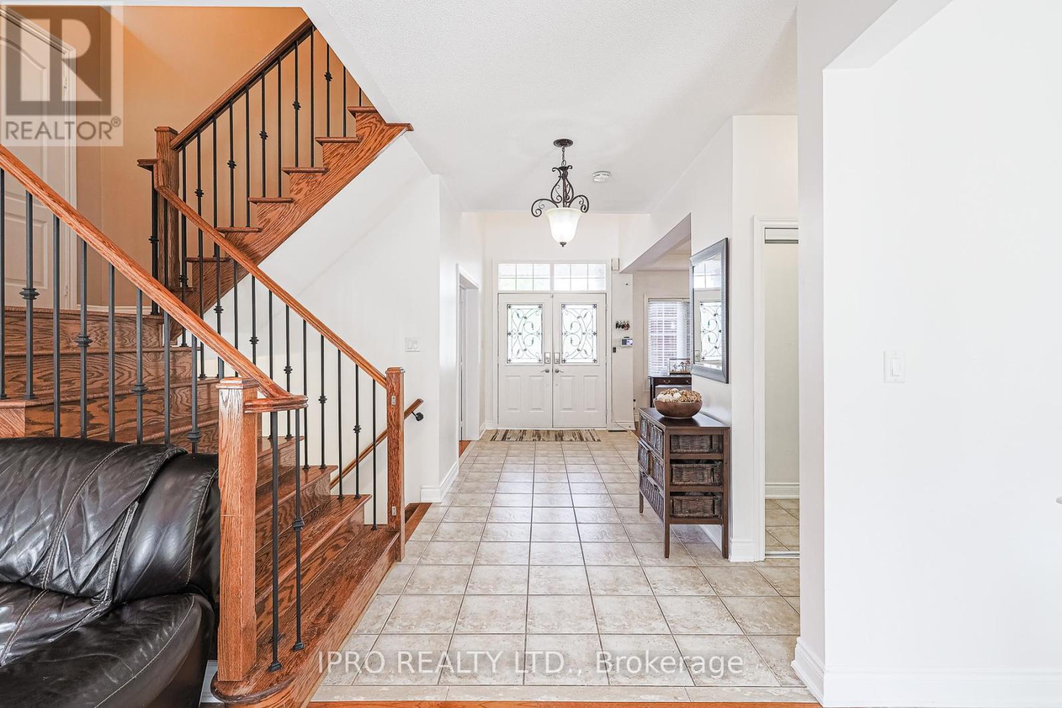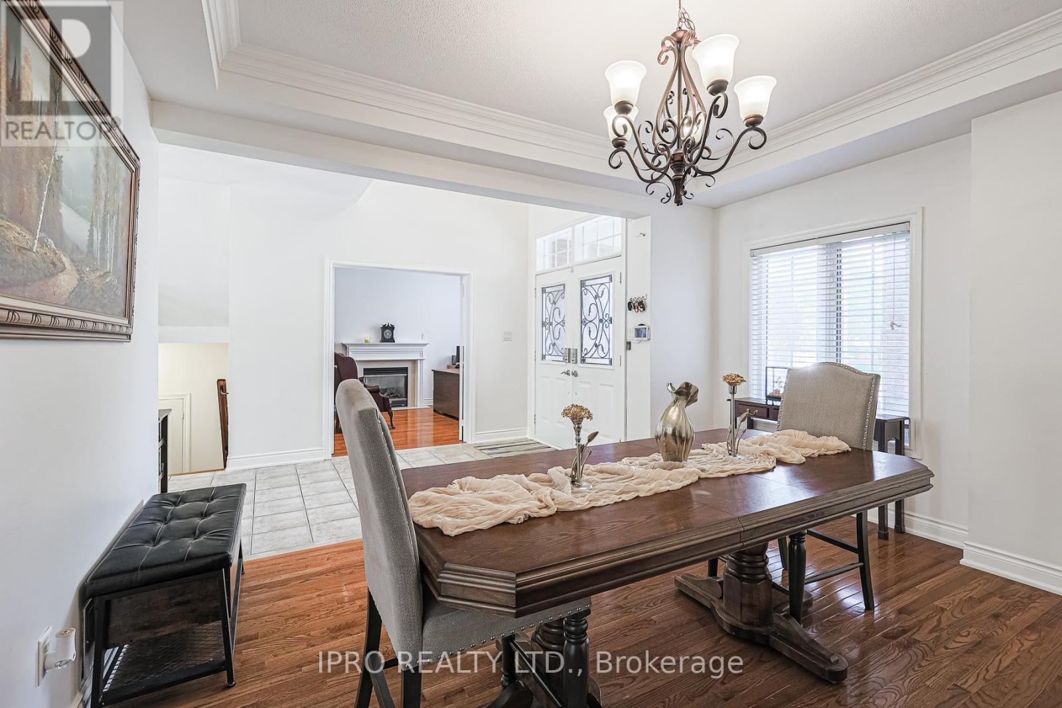26 Saint Hubert Drive Brampton, Ontario L6P 1V7
$1,945,000
In the desirable Vales of Castlemore North, this elegant detached homes boasts 5+2 generous sized bedrooms including a separate living space or in law suite, 4 1/2 bathrooms, 3 separate entrances, 4600+ sq ft of living area and a private backyard oasis complete w/ hot tub, custom stone pizza oven, smoker, gazebo & garden. Full Brick elevation featuring a 3 car tandem garage w/ parking up to 12 vehicles. The main floor has a dedicated den/office space w/ French doors,9 ft ceiling, separate dining and family room, gourmet kitchen w/ breakfast area that overlooks to w/o backyard, 2 cozy gas fireplace and pot lights throughout. Great Income Opportunity as this property offers 3 separate living spaces, upstairs 1-bedroom In Law Suite/Nanny Suite with separate entrance and 2-Bedroom basement with separate entrance. Close to Mount Royal/top Catholic schools, Mall, Parks, Hwy, Transit & more. (id:53661)
Open House
This property has open houses!
12:00 pm
Ends at:3:00 pm
2:00 pm
Ends at:4:00 pm
Property Details
| MLS® Number | W12236219 |
| Property Type | Single Family |
| Community Name | Vales of Castlemore North |
| Features | In-law Suite |
| Parking Space Total | 12 |
| Pool Type | Above Ground Pool |
Building
| Bathroom Total | 5 |
| Bedrooms Above Ground | 5 |
| Bedrooms Below Ground | 2 |
| Bedrooms Total | 7 |
| Appliances | Dishwasher, Dryer, Stove, Washer, Refrigerator |
| Basement Features | Apartment In Basement, Separate Entrance |
| Basement Type | N/a |
| Construction Style Attachment | Detached |
| Cooling Type | Central Air Conditioning |
| Exterior Finish | Brick |
| Fireplace Present | Yes |
| Flooring Type | Hardwood, Ceramic |
| Foundation Type | Brick |
| Half Bath Total | 1 |
| Heating Fuel | Natural Gas |
| Heating Type | Forced Air |
| Stories Total | 2 |
| Size Interior | 3,000 - 3,500 Ft2 |
| Type | House |
| Utility Water | Municipal Water |
Parking
| Attached Garage | |
| Garage |
Land
| Acreage | No |
| Sewer | Sanitary Sewer |
| Size Depth | 108 Ft ,3 In |
| Size Frontage | 61 Ft ,1 In |
| Size Irregular | 61.1 X 108.3 Ft |
| Size Total Text | 61.1 X 108.3 Ft |
Rooms
| Level | Type | Length | Width | Dimensions |
|---|---|---|---|---|
| Second Level | Great Room | 5.73 m | 4.27 m | 5.73 m x 4.27 m |
| Second Level | Primary Bedroom | 5.79 m | 3.96 m | 5.79 m x 3.96 m |
| Second Level | Bedroom 2 | 3.35 m | 3.29 m | 3.35 m x 3.29 m |
| Second Level | Bedroom 3 | 3.44 m | 3.66 m | 3.44 m x 3.66 m |
| Second Level | Bedroom 4 | 3.05 m | 3.66 m | 3.05 m x 3.66 m |
| Second Level | Bedroom 5 | 3.17 m | 3.66 m | 3.17 m x 3.66 m |
| Main Level | Living Room | 3.35 m | 3.96 m | 3.35 m x 3.96 m |
| Main Level | Dining Room | 3.5 m | 4.27 m | 3.5 m x 4.27 m |
| Main Level | Family Room | 5.49 m | 3.96 m | 5.49 m x 3.96 m |
| Main Level | Eating Area | 3.35 m | 3.96 m | 3.35 m x 3.96 m |
| Main Level | Kitchen | 3.2 m | 3.96 m | 3.2 m x 3.96 m |

