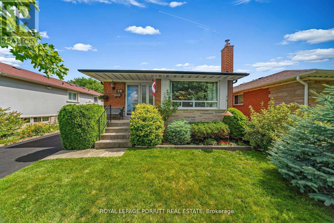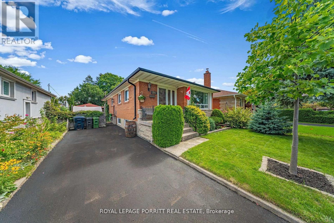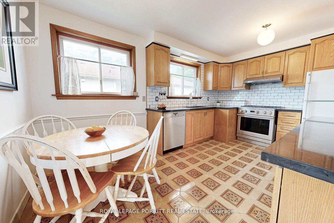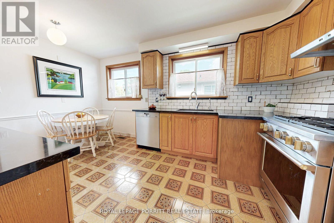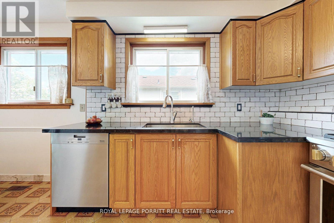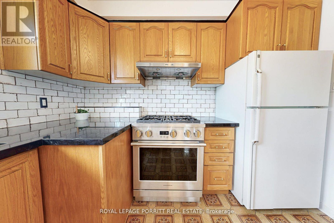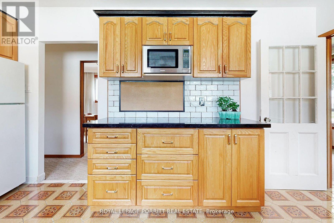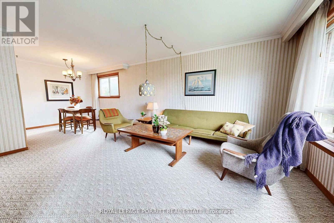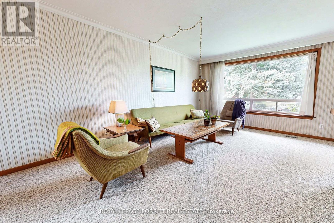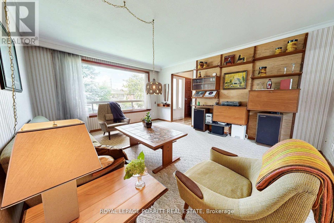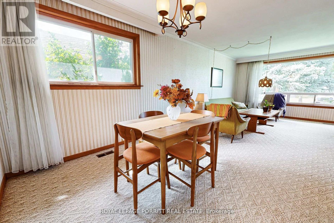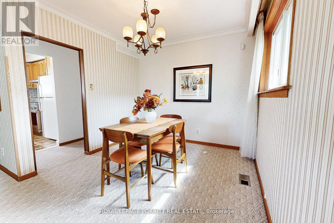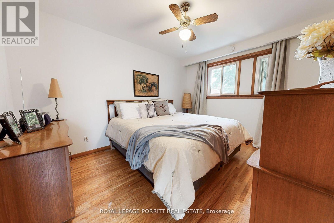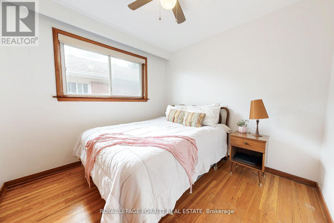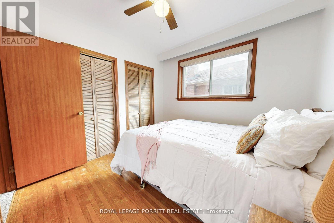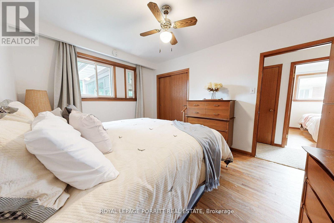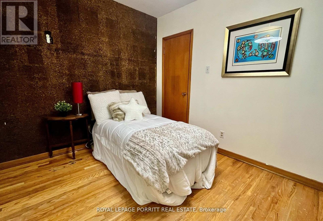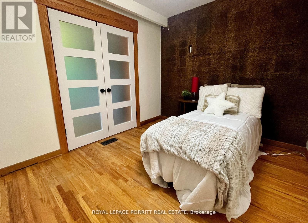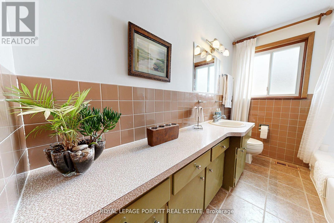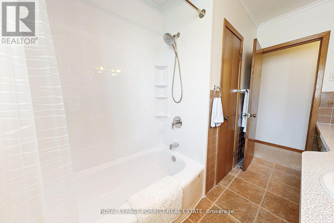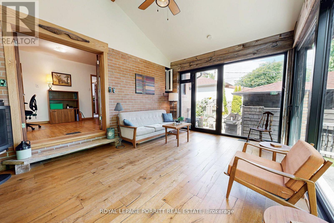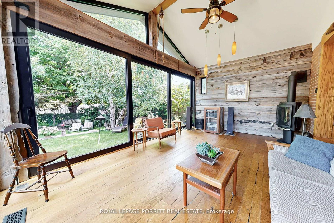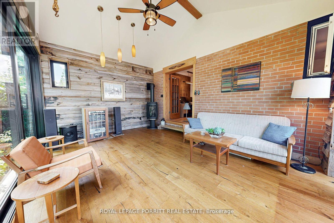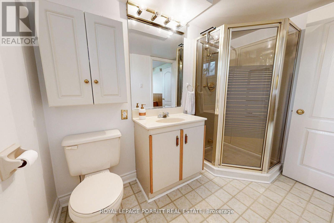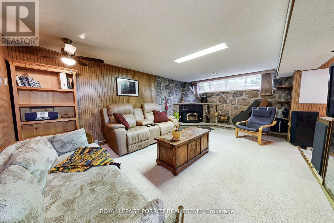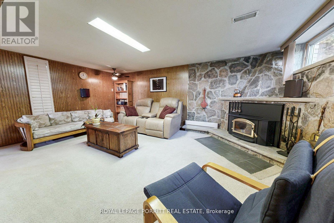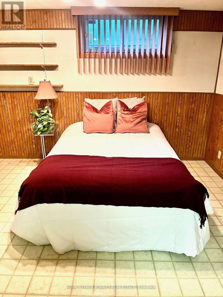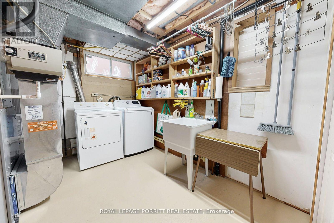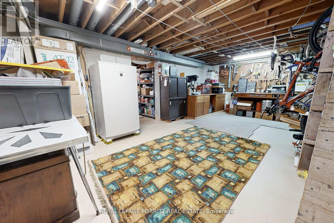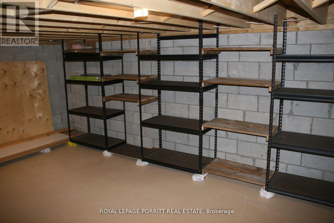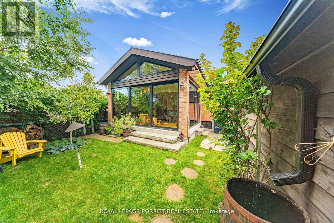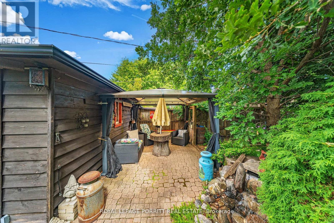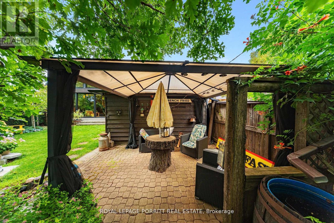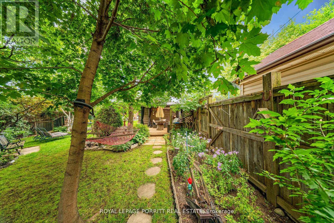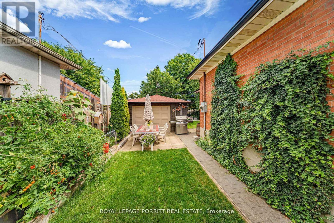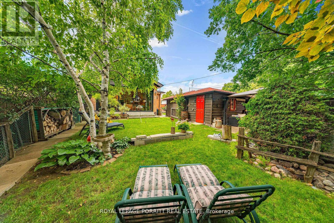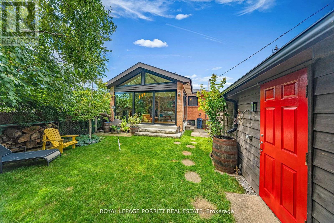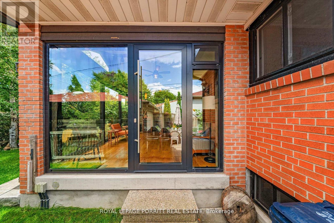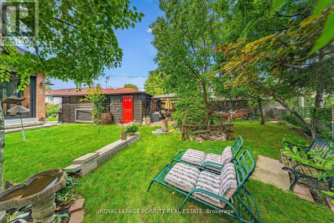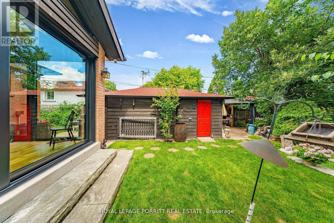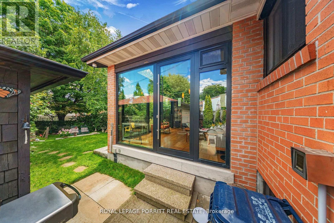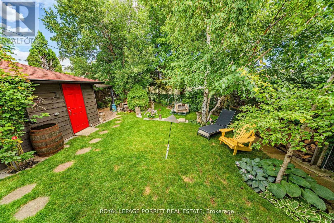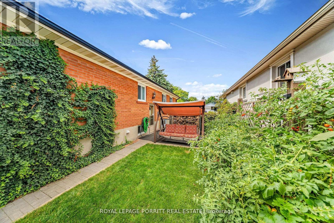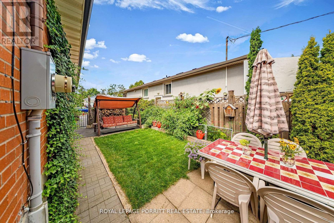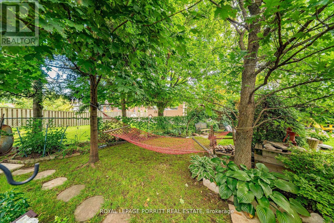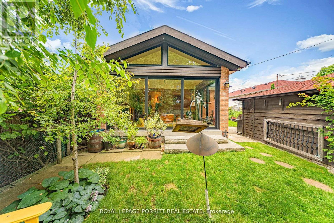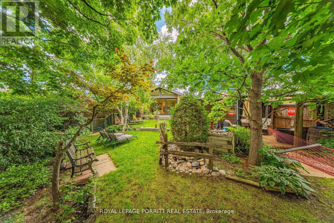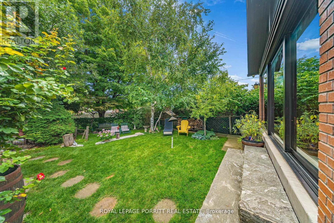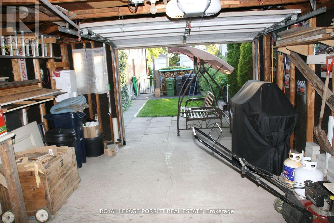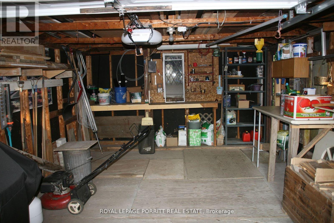4 Bedroom
2 Bathroom
1,100 - 1,500 ft2
Bungalow
Fireplace
Central Air Conditioning
Forced Air
$1,049,000
3+1 Bedroom Bungalow + All-Season Sunroom, and Move-In Ready! Solid brick home with an all-season sunroom featuring a gas fireplace and views of a private landscaped garden and waterfall Muskoka in the City! Upgrades: renovated kitchen, updated bathroom, freshly painted upstairs, redesigned third bedroom, and a versatile bonus room in the basement staged as a 4th bedroom. The lower level also includes a wood-burning fireplace, side entrance, full foundation under the sunroom that can be used as extra storage or a bonus room, plus rental/in-law suite potential. Located on a quiet, family-friendly street near top schools, hospitals, Centennial Park, golf, shopping, highways, airport, and the new Metrolinx station. Comfort, convenience, and nature all in one. (id:53661)
Property Details
|
MLS® Number
|
W12459798 |
|
Property Type
|
Single Family |
|
Neigbourhood
|
Eringate-Centennial-West Deane |
|
Community Name
|
Eringate-Centennial-West Deane |
|
Equipment Type
|
Water Heater |
|
Features
|
Irregular Lot Size |
|
Parking Space Total
|
4 |
|
Rental Equipment Type
|
Water Heater |
Building
|
Bathroom Total
|
2 |
|
Bedrooms Above Ground
|
3 |
|
Bedrooms Below Ground
|
1 |
|
Bedrooms Total
|
4 |
|
Amenities
|
Fireplace(s) |
|
Appliances
|
Dishwasher, Dryer, Microwave, Stove, Washer, Refrigerator |
|
Architectural Style
|
Bungalow |
|
Basement Type
|
Full |
|
Construction Style Attachment
|
Detached |
|
Cooling Type
|
Central Air Conditioning |
|
Exterior Finish
|
Brick |
|
Fireplace Present
|
Yes |
|
Fireplace Total
|
2 |
|
Flooring Type
|
Ceramic, Carpeted, Hardwood, Linoleum |
|
Foundation Type
|
Block |
|
Heating Fuel
|
Natural Gas |
|
Heating Type
|
Forced Air |
|
Stories Total
|
1 |
|
Size Interior
|
1,100 - 1,500 Ft2 |
|
Type
|
House |
|
Utility Water
|
Municipal Water |
Parking
Land
|
Acreage
|
No |
|
Sewer
|
Sanitary Sewer |
|
Size Depth
|
136 Ft ,3 In |
|
Size Frontage
|
45 Ft |
|
Size Irregular
|
45 X 136.3 Ft |
|
Size Total Text
|
45 X 136.3 Ft |
Rooms
| Level |
Type |
Length |
Width |
Dimensions |
|
Basement |
Other |
1.94 m |
2.6 m |
1.94 m x 2.6 m |
|
Basement |
Recreational, Games Room |
3.85 m |
5.59 m |
3.85 m x 5.59 m |
|
Basement |
Den |
3.55 m |
2.96 m |
3.55 m x 2.96 m |
|
Basement |
Workshop |
3.96 m |
6.31 m |
3.96 m x 6.31 m |
|
Main Level |
Kitchen |
3.02 m |
3.99 m |
3.02 m x 3.99 m |
|
Main Level |
Living Room |
3.67 m |
3.94 m |
3.67 m x 3.94 m |
|
Main Level |
Dining Room |
2.58 m |
2.88 m |
2.58 m x 2.88 m |
|
Main Level |
Bedroom |
2.89 m |
2.92 m |
2.89 m x 2.92 m |
|
Main Level |
Bedroom |
3.06 m |
4.02 m |
3.06 m x 4.02 m |
|
Main Level |
Bedroom |
3.23 m |
2.72 m |
3.23 m x 2.72 m |
|
Main Level |
Sunroom |
3.71 m |
5.11 m |
3.71 m x 5.11 m |
https://www.realtor.ca/real-estate/28984269/26-richland-crescent-toronto-eringate-centennial-west-deane-eringate-centennial-west-deane

