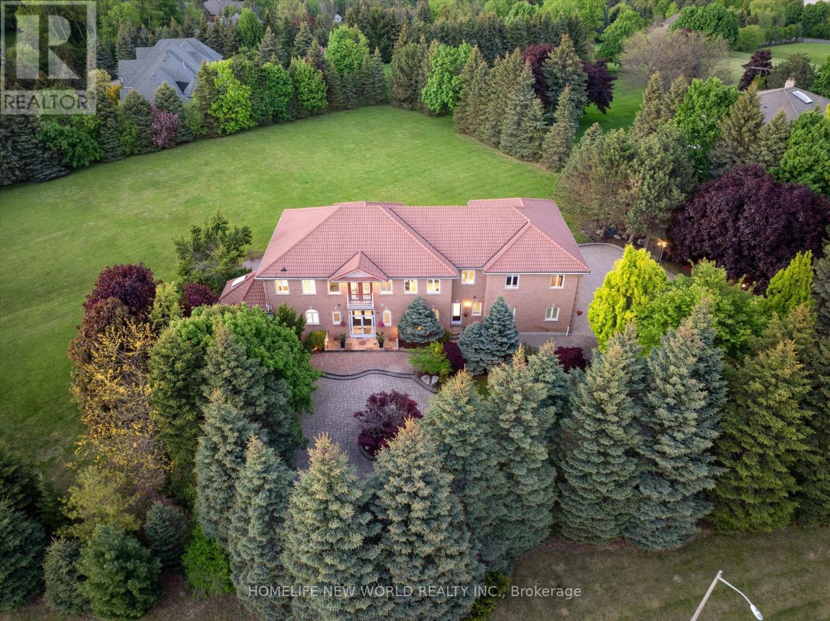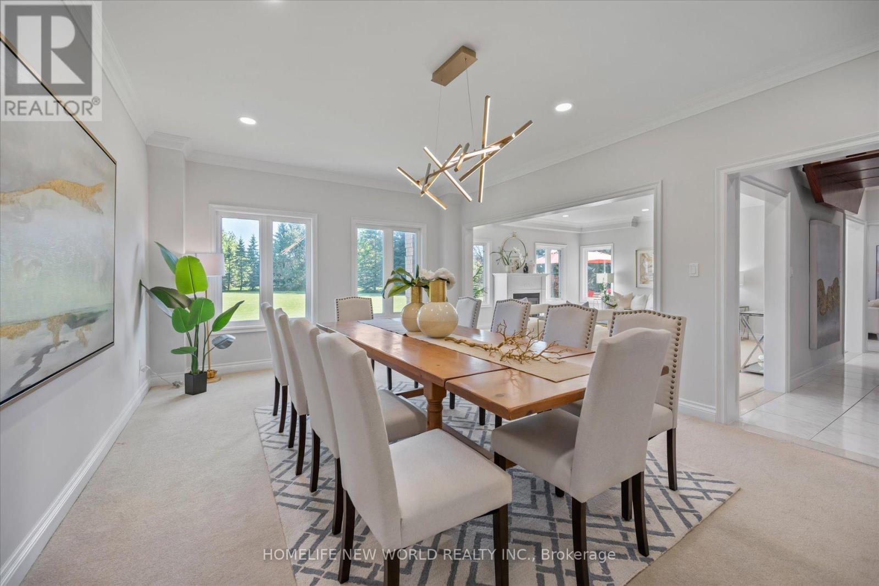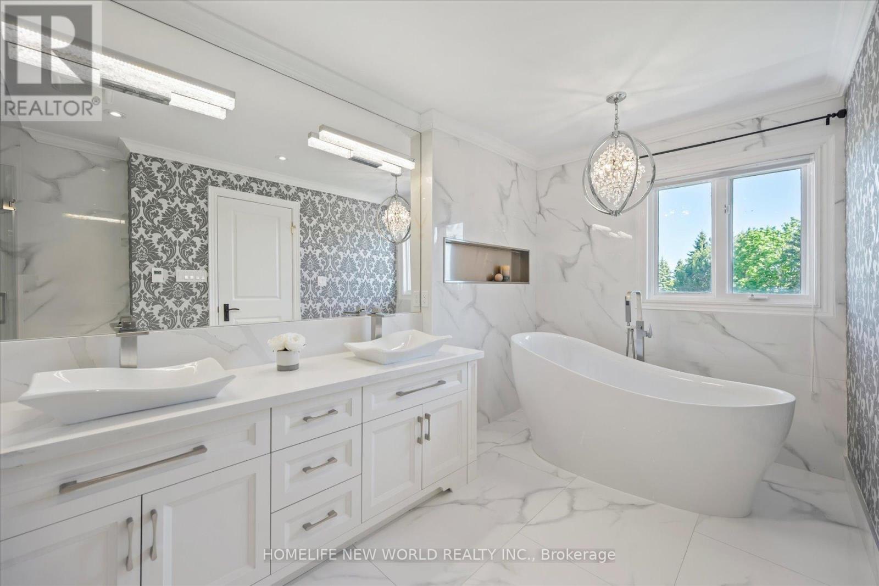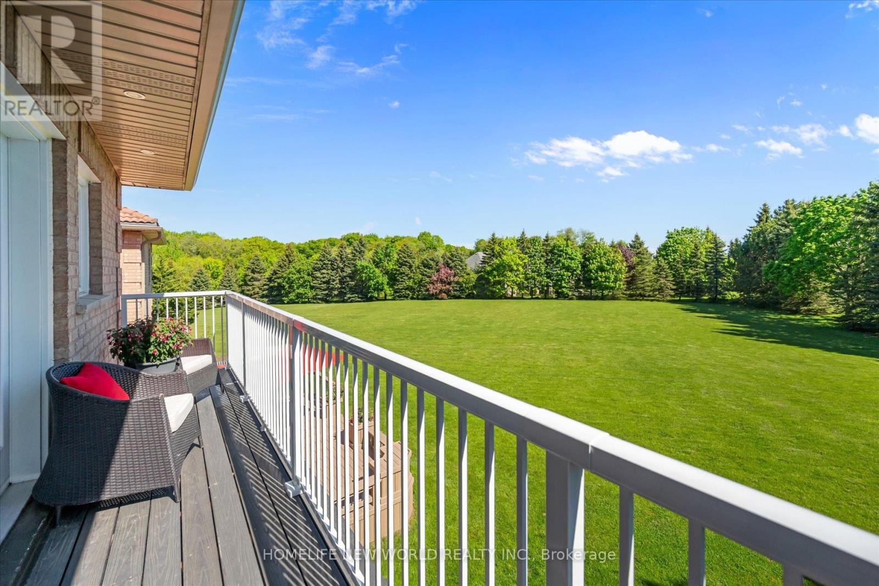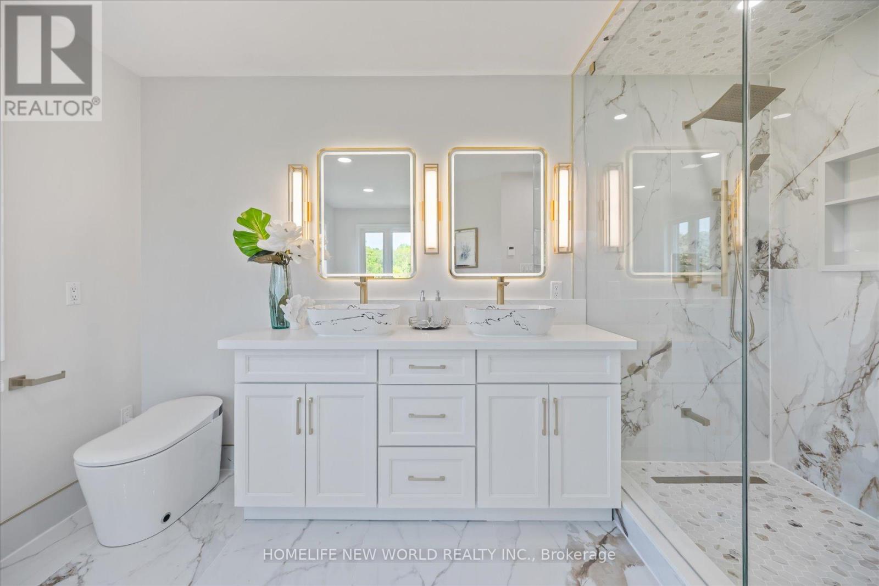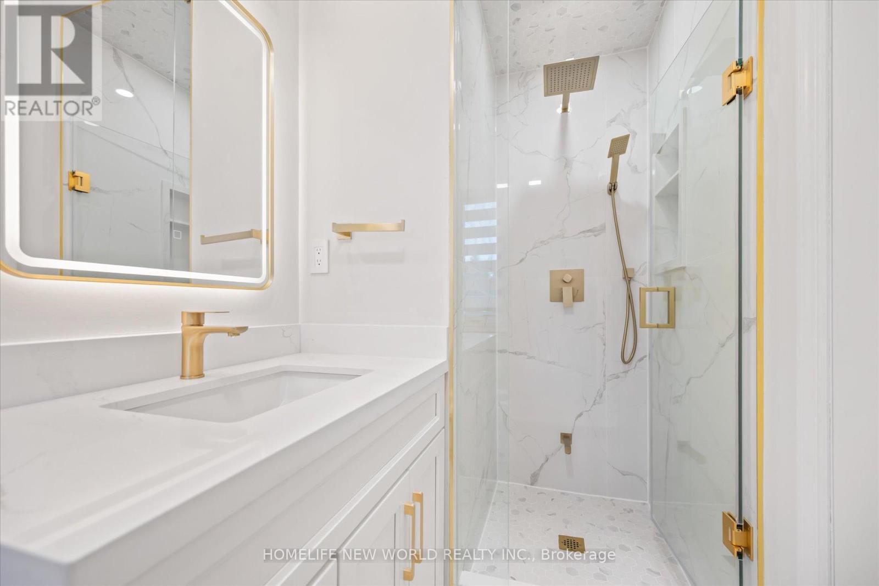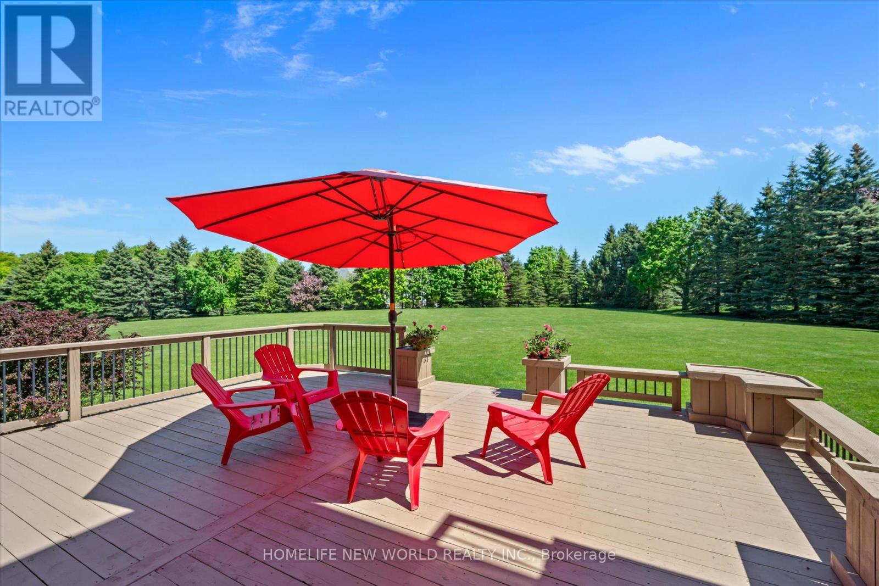7 Bedroom
9 Bathroom
5,000 - 100,000 ft2
Fireplace
Central Air Conditioning
Forced Air
$5,588,000
Rare Opportunity Magnificent Home on 1.83 Acre Lot, Perfect For Families. Approx 8000 Sqft Luxury Living Space. Tons Of Natural Light Thru Impressive Windows. $$$ Upgrades From Top To Bottom. Chefs Dream Kitchen W/Top Of Line Appls. Huge Central Island. Principal Size Rms W/Each Heated Floor Ensuite. Walkout Basement W Home Theatre, Wet Bar, Wine Cellar, Shower & Nanny Rm. 3 Stop Elevator. Sprinkle System. 2 Huge Deck. 4 Car Garage & Interlock Driveway. Professional Landscaping. Close To Hwy 404, GO Station And Beautiful Lake Wilcox Park. Wonderful Community. Don't Miss It Out. (id:53661)
Property Details
|
MLS® Number
|
N12194218 |
|
Property Type
|
Single Family |
|
Community Name
|
Bayview Southeast |
|
Amenities Near By
|
Golf Nearby |
|
Features
|
Wooded Area |
|
Parking Space Total
|
20 |
|
View Type
|
View |
Building
|
Bathroom Total
|
9 |
|
Bedrooms Above Ground
|
5 |
|
Bedrooms Below Ground
|
2 |
|
Bedrooms Total
|
7 |
|
Age
|
16 To 30 Years |
|
Appliances
|
Water Heater, Central Vacuum, Water Softener, Water Treatment, Water Purifier, Blinds, Cooktop, Dishwasher, Dryer, Cooktop - Gas, Microwave, Oven, Stove, Water Heater - Tankless, Washer, Wet Bar, Window Coverings, Wine Fridge, Refrigerator |
|
Basement Development
|
Finished |
|
Basement Features
|
Walk Out |
|
Basement Type
|
N/a (finished) |
|
Construction Status
|
Insulation Upgraded |
|
Construction Style Attachment
|
Detached |
|
Cooling Type
|
Central Air Conditioning |
|
Exterior Finish
|
Brick |
|
Fireplace Present
|
Yes |
|
Flooring Type
|
Laminate |
|
Foundation Type
|
Concrete |
|
Half Bath Total
|
3 |
|
Heating Fuel
|
Natural Gas |
|
Heating Type
|
Forced Air |
|
Stories Total
|
2 |
|
Size Interior
|
5,000 - 100,000 Ft2 |
|
Type
|
House |
Parking
Land
|
Acreage
|
No |
|
Land Amenities
|
Golf Nearby |
|
Sewer
|
Septic System |
|
Size Depth
|
326 Ft ,6 In |
|
Size Frontage
|
494 Ft ,8 In |
|
Size Irregular
|
494.7 X 326.5 Ft ; Irreg. |
|
Size Total Text
|
494.7 X 326.5 Ft ; Irreg.|1/2 - 1.99 Acres |
|
Zoning Description
|
Residential |
Rooms
| Level |
Type |
Length |
Width |
Dimensions |
|
Second Level |
Bedroom 5 |
5.12 m |
5.05 m |
5.12 m x 5.05 m |
|
Second Level |
Primary Bedroom |
14.63 m |
6.1 m |
14.63 m x 6.1 m |
|
Second Level |
Primary Bedroom |
6.73 m |
4.32 m |
6.73 m x 4.32 m |
|
Second Level |
Bedroom 3 |
5.22 m |
3.95 m |
5.22 m x 3.95 m |
|
Second Level |
Bedroom 4 |
4.45 m |
3.95 m |
4.45 m x 3.95 m |
|
Basement |
Bedroom |
4.2 m |
4.02 m |
4.2 m x 4.02 m |
|
Basement |
Media |
6.73 m |
4 m |
6.73 m x 4 m |
|
Basement |
Great Room |
7.8 m |
6.34 m |
7.8 m x 6.34 m |
|
Ground Level |
Living Room |
5.22 m |
5.15 m |
5.22 m x 5.15 m |
|
Ground Level |
Dining Room |
5.95 m |
4.25 m |
5.95 m x 4.25 m |
|
Ground Level |
Kitchen |
11.25 m |
4.45 m |
11.25 m x 4.45 m |
|
Ground Level |
Family Room |
5.85 m |
4.15 m |
5.85 m x 4.15 m |
|
Ground Level |
Office |
3.95 m |
3.61 m |
3.95 m x 3.61 m |
https://www.realtor.ca/real-estate/28412264/26-offord-crescent-aurora-bayview-southeast-bayview-southeast

