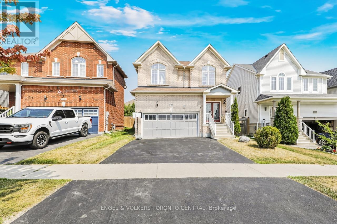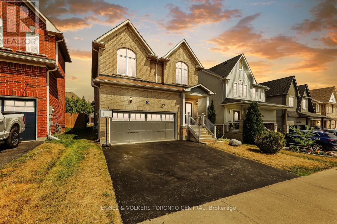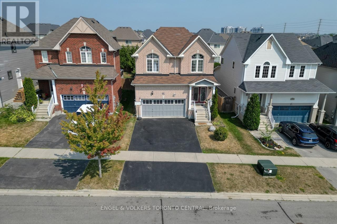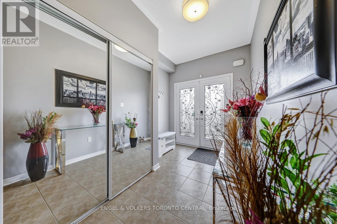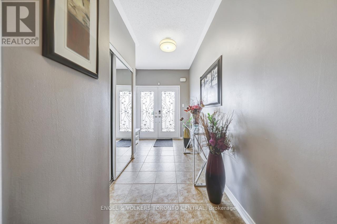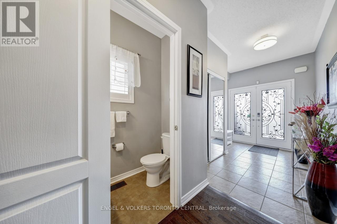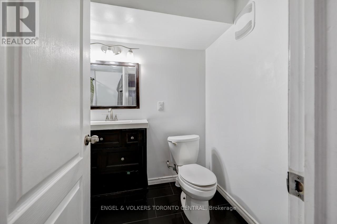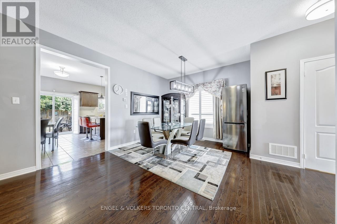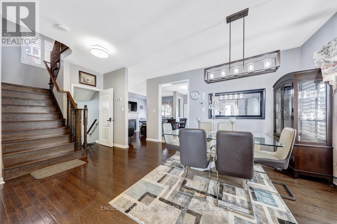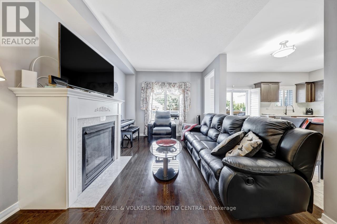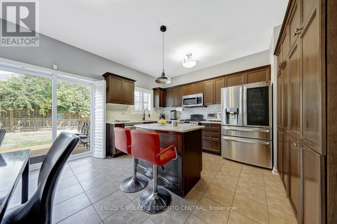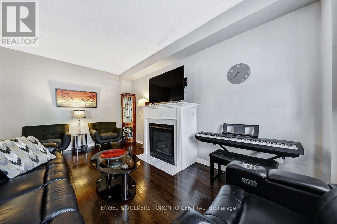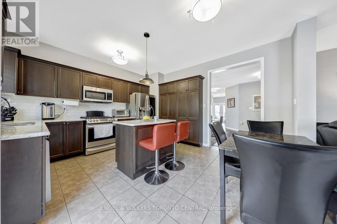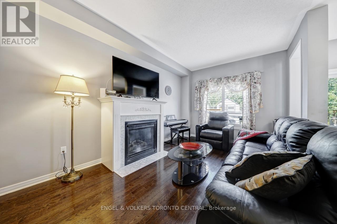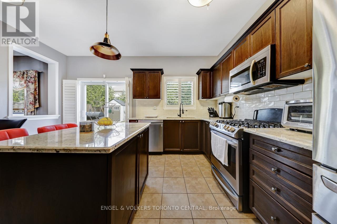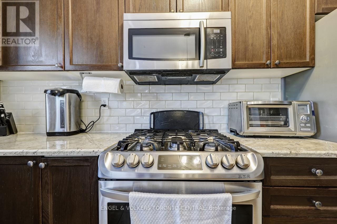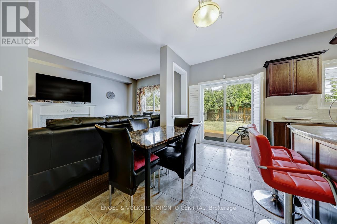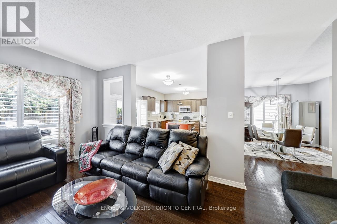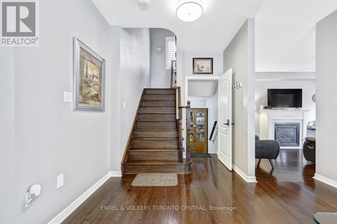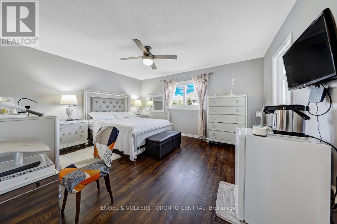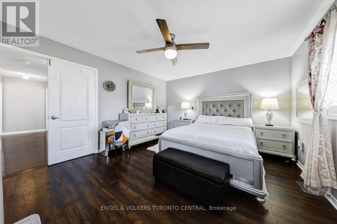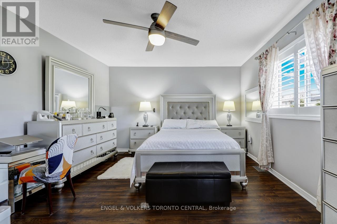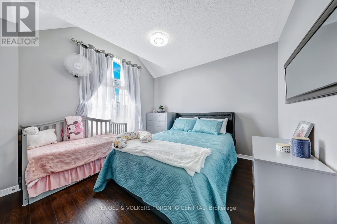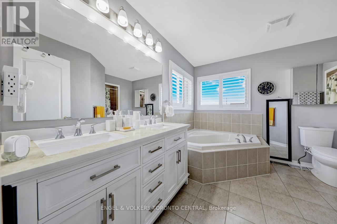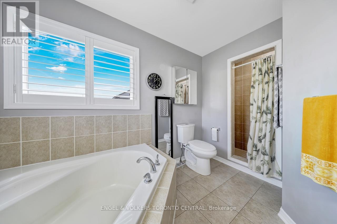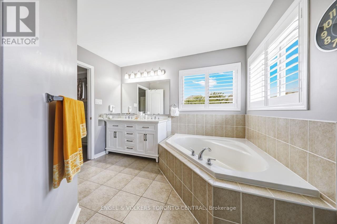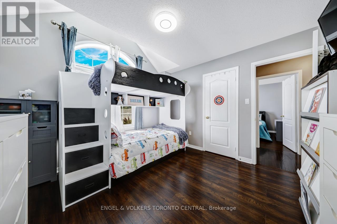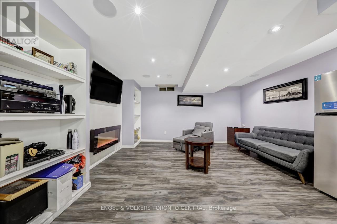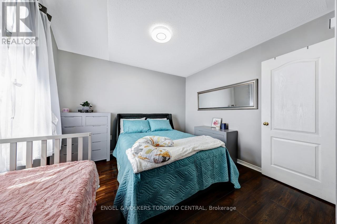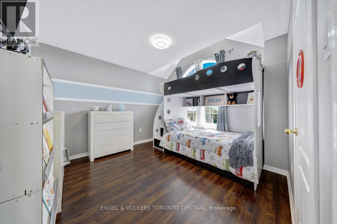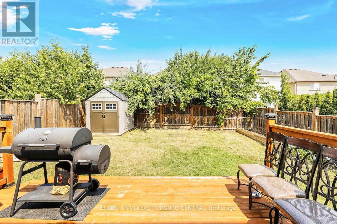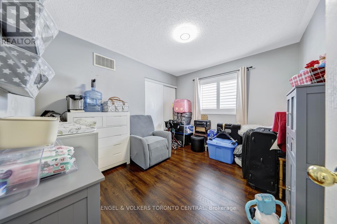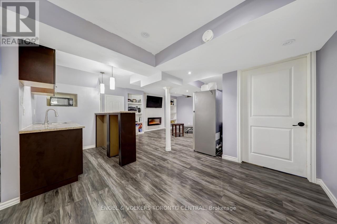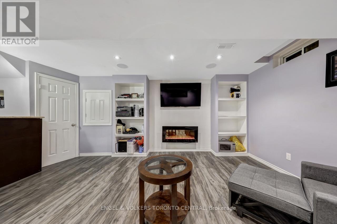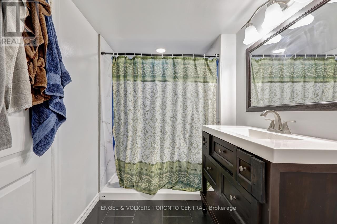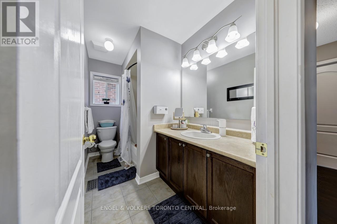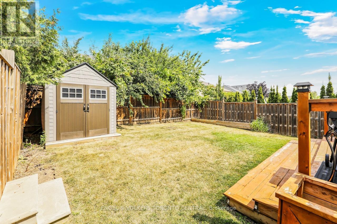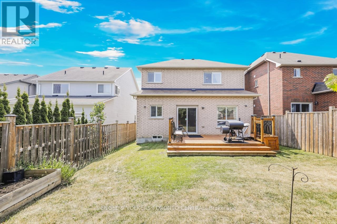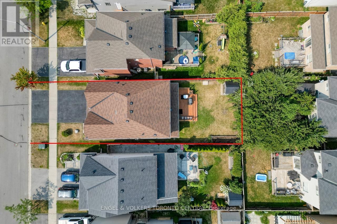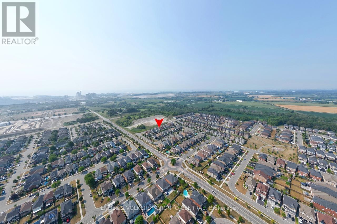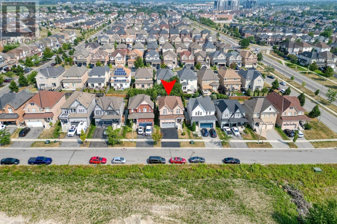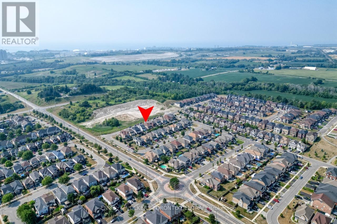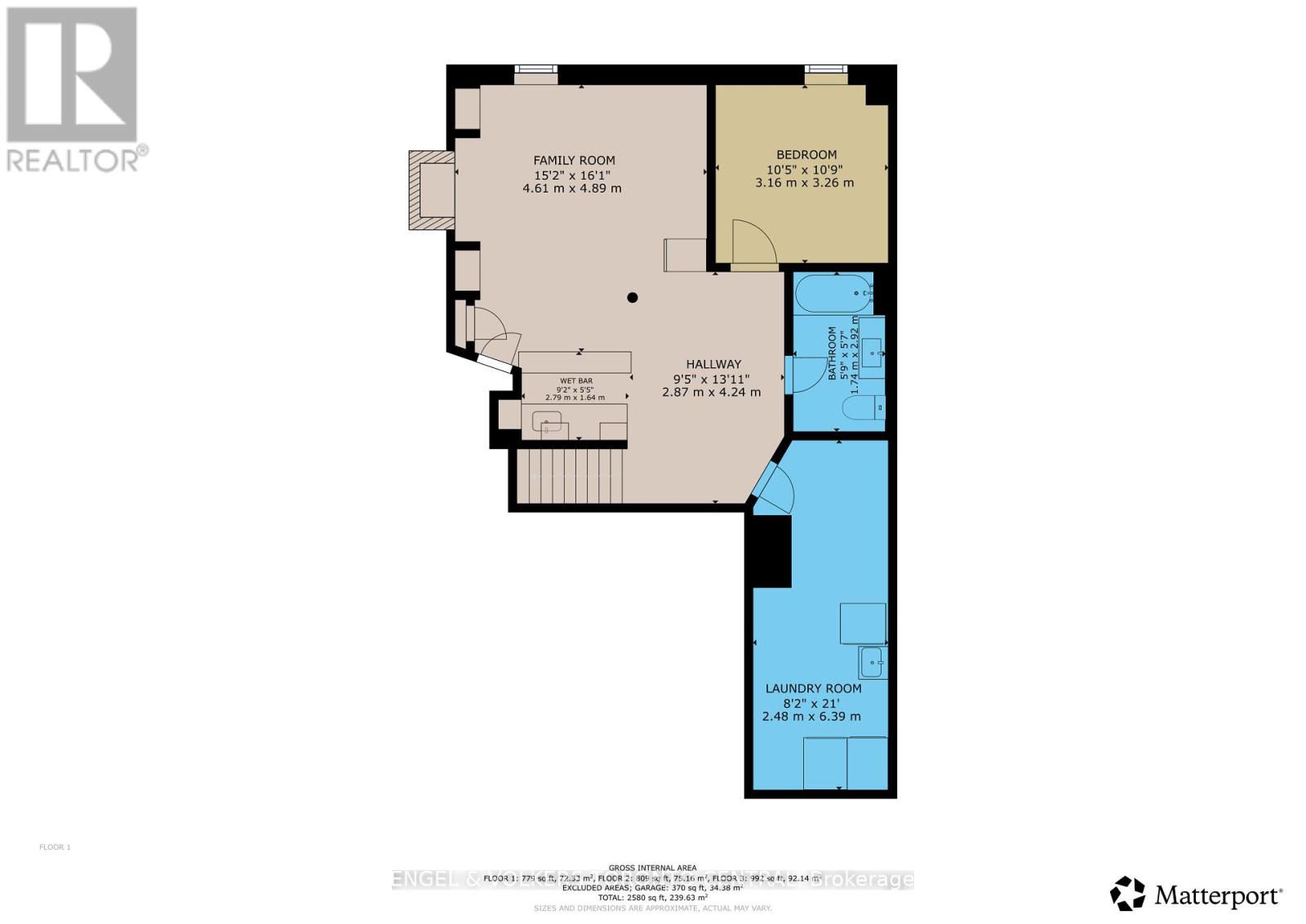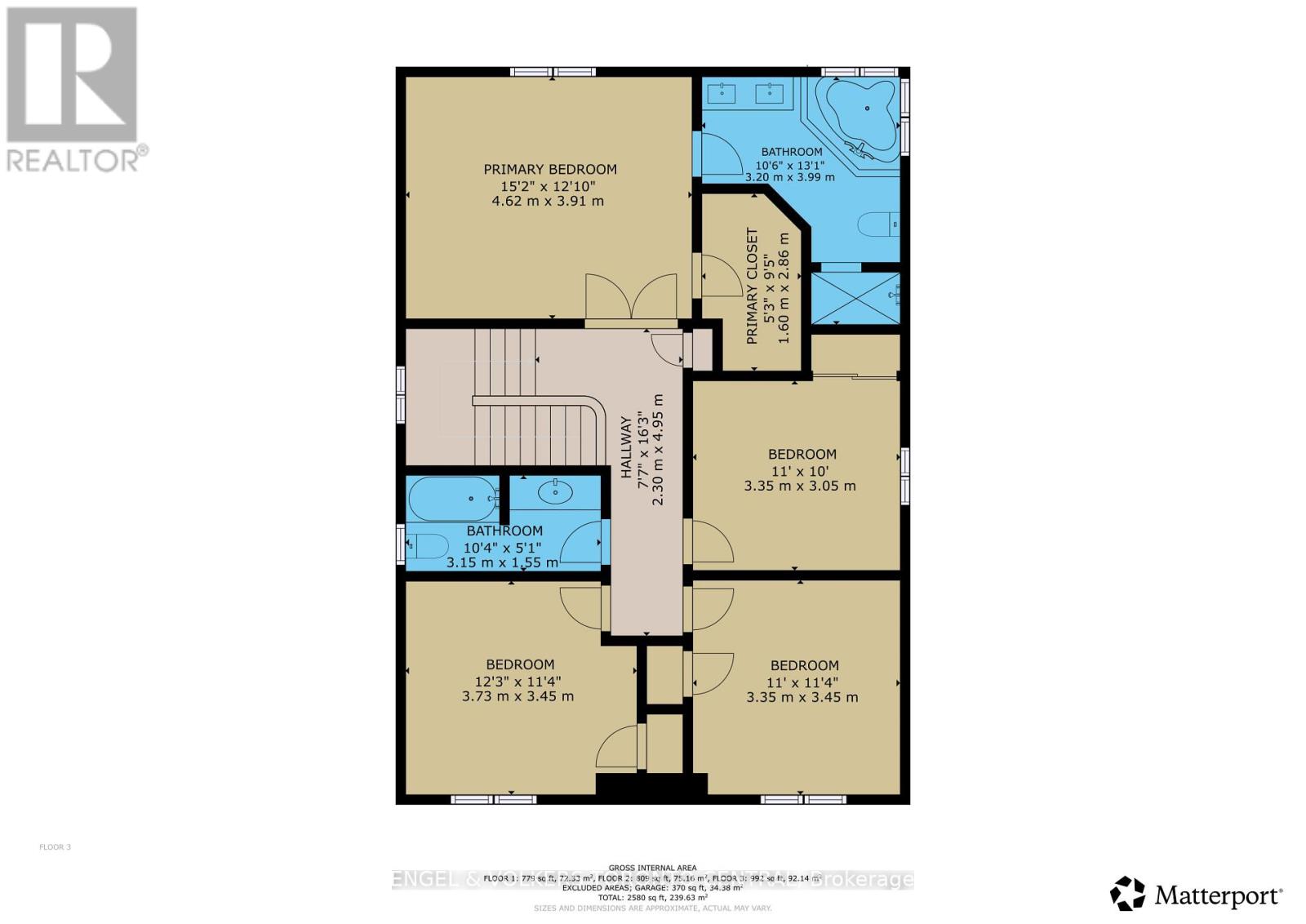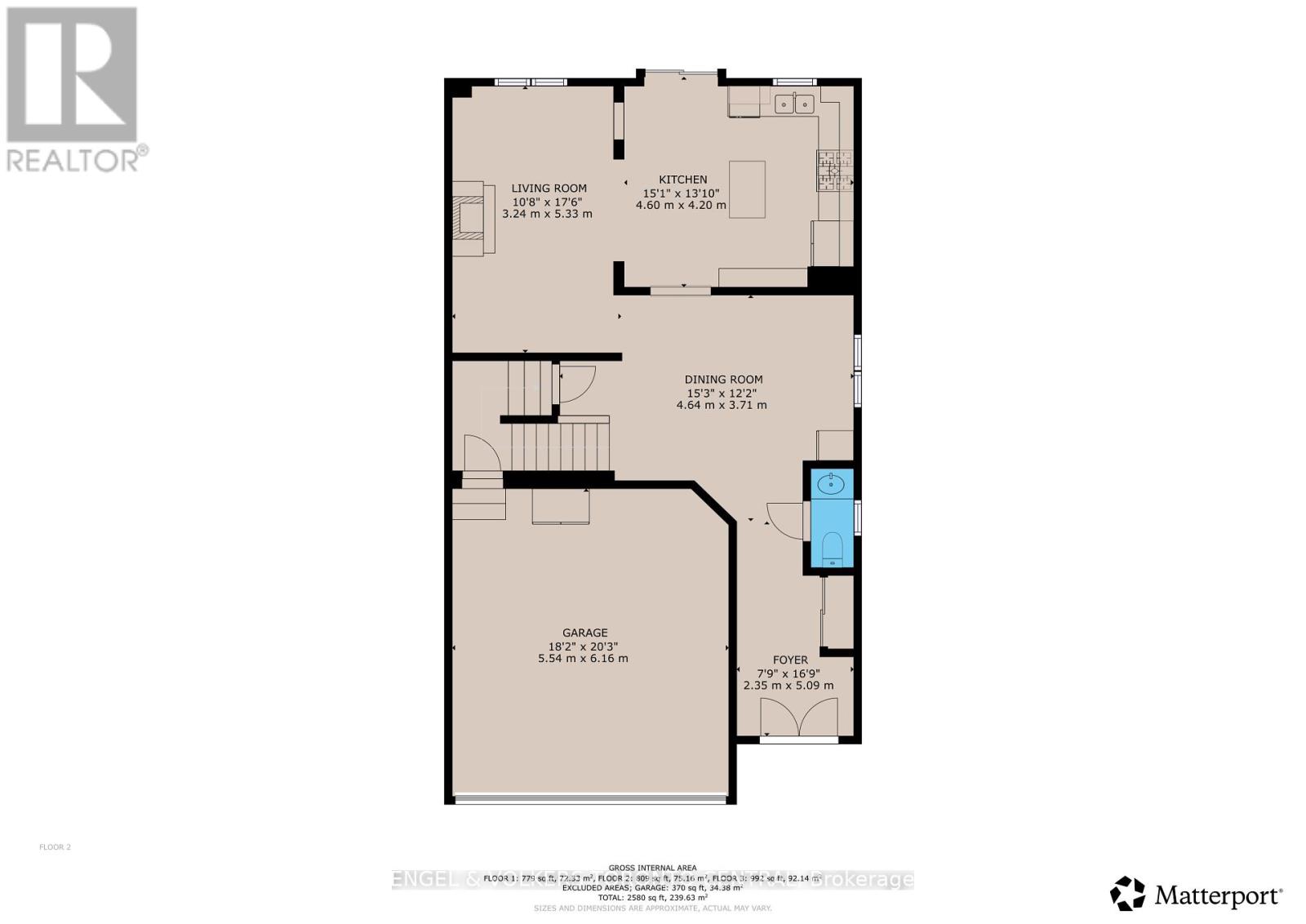26 Mcphail Avenue Clarington, Ontario L1C 0J7
$868,000
*!!Executive Family Living with Room to Grow!!* Welcome to this well-loved, carpet-free family residence nestled within an exclusive enclave of executive homes. Offering impressive space and modern style, this property is the perfect investment in the rapidly developing Bowmanville area. The main level boasts quality finishes and a modern décor, making you feel instantly at home. The gourmet kitchen is a chef's delight, featuring stainless steel appliances, a granite centre island, and a breakfast area with a walk-out to the backyard. The upper level provides four large bedrooms and 2.5 baths. Retreat to the primary suite, which includes a spacious walk-in closet and a spa-like ensuite complete with double sinks, a soaker tub, and a separate shower. The finished basement expands your living space dramatically, offering a fifth bedroom, a second living room, and a 4-piece bath, ideal for guests or a growing family. There are a fireplace in each living space: Upper has gas fireplace with TV niche above, Lower has a wall-mounted electric fireplace for great ambience. Enjoy the fully fenced backyard with an expansive deck, perfect for summer entertaining. Commuting is effortless with Highways 401, 418, and 407 just minutes away. Invest now and benefit from the upcoming GO Train terminus, which promises easy access to the city. Book your private showing today! (id:53661)
Open House
This property has open houses!
2:00 pm
Ends at:4:00 pm
2:00 pm
Ends at:4:00 pm
Property Details
| MLS® Number | E12362907 |
| Property Type | Single Family |
| Community Name | Bowmanville |
| Amenities Near By | Park, Schools |
| Equipment Type | Water Heater |
| Features | Carpet Free |
| Parking Space Total | 4 |
| Rental Equipment Type | Water Heater |
| Structure | Deck, Porch, Shed |
Building
| Bathroom Total | 4 |
| Bedrooms Above Ground | 4 |
| Bedrooms Below Ground | 1 |
| Bedrooms Total | 5 |
| Age | 6 To 15 Years |
| Amenities | Fireplace(s) |
| Appliances | Garage Door Opener Remote(s), Water Heater, Blinds, Dishwasher, Dryer, Humidifier, Stove, Washer |
| Basement Development | Finished |
| Basement Type | Full (finished) |
| Construction Style Attachment | Detached |
| Cooling Type | Central Air Conditioning, Air Exchanger |
| Exterior Finish | Brick |
| Fire Protection | Smoke Detectors |
| Fireplace Present | Yes |
| Fireplace Total | 2 |
| Flooring Type | Ceramic, Laminate, Hardwood |
| Foundation Type | Poured Concrete |
| Half Bath Total | 1 |
| Heating Fuel | Natural Gas |
| Heating Type | Forced Air |
| Stories Total | 2 |
| Size Interior | 2,000 - 2,500 Ft2 |
| Type | House |
| Utility Water | Municipal Water |
Parking
| Attached Garage | |
| Garage |
Land
| Acreage | No |
| Fence Type | Fenced Yard |
| Land Amenities | Park, Schools |
| Sewer | Sanitary Sewer |
| Size Depth | 107 Ft ,2 In |
| Size Frontage | 37 Ft ,2 In |
| Size Irregular | 37.2 X 107.2 Ft |
| Size Total Text | 37.2 X 107.2 Ft |
Rooms
| Level | Type | Length | Width | Dimensions |
|---|---|---|---|---|
| Second Level | Primary Bedroom | 4.62 m | 3.91 m | 4.62 m x 3.91 m |
| Second Level | Bathroom | 3.99 m | 3.2 m | 3.99 m x 3.2 m |
| Second Level | Bedroom 2 | 3.73 m | 3.45 m | 3.73 m x 3.45 m |
| Second Level | Bedroom 3 | 3.45 m | 3.35 m | 3.45 m x 3.35 m |
| Second Level | Bathroom | 3.15 m | 1.55 m | 3.15 m x 1.55 m |
| Basement | Bedroom 4 | 3.35 m | 3.05 m | 3.35 m x 3.05 m |
| Basement | Bedroom 5 | 3.25 m | 3.16 m | 3.25 m x 3.16 m |
| Basement | Family Room | 4.89 m | 4.61 m | 4.89 m x 4.61 m |
| Basement | Utility Room | Measurements not available | ||
| Basement | Bathroom | 2.92 m | 1.74 m | 2.92 m x 1.74 m |
| Main Level | Foyer | 5.09 m | 2.35 m | 5.09 m x 2.35 m |
| Main Level | Living Room | 5.33 m | 3.24 m | 5.33 m x 3.24 m |
| Main Level | Dining Room | 4.64 m | 3.71 m | 4.64 m x 3.71 m |
| Main Level | Kitchen | 4.6 m | 4.2 m | 4.6 m x 4.2 m |
| Main Level | Eating Area | Measurements not available |
https://www.realtor.ca/real-estate/28773653/26-mcphail-avenue-clarington-bowmanville-bowmanville

