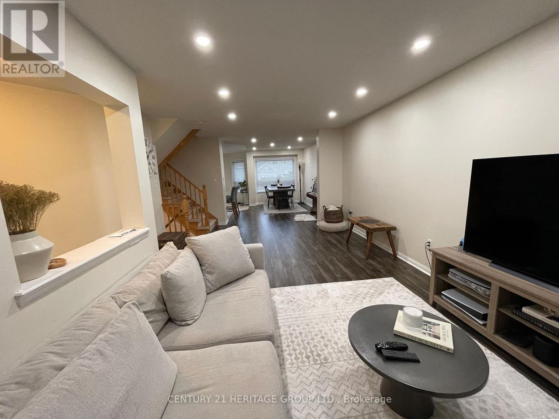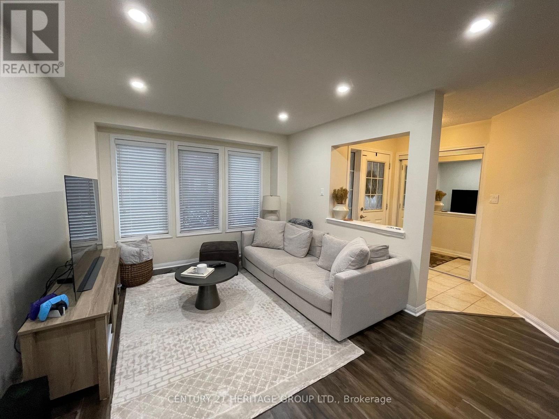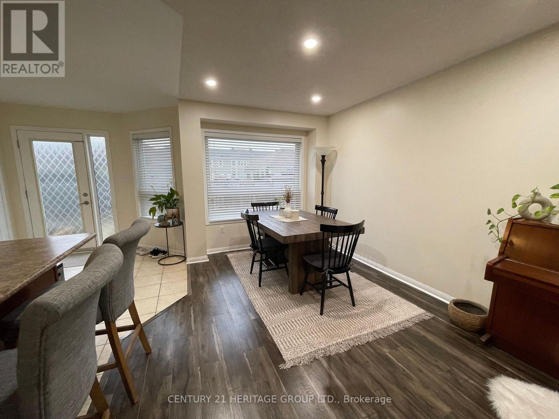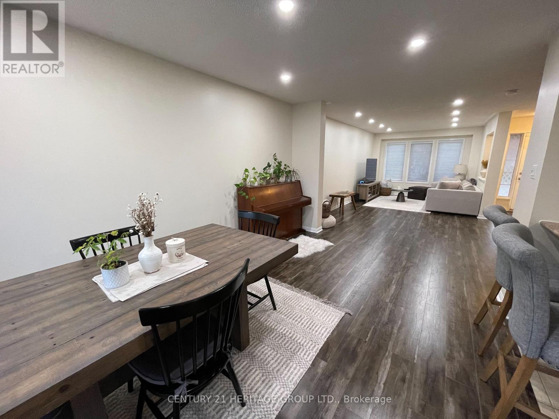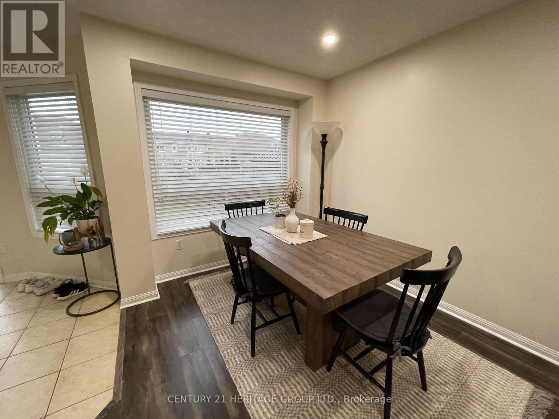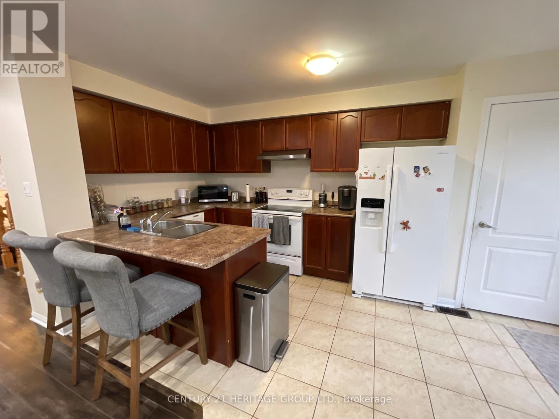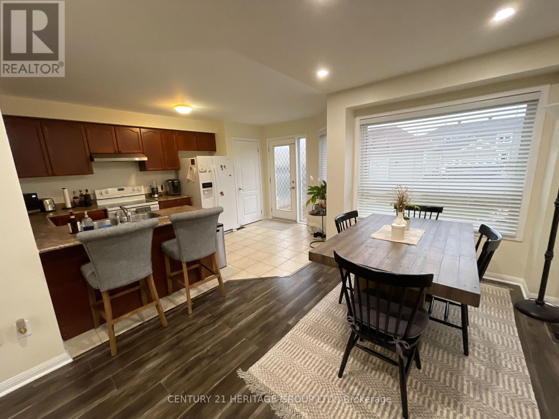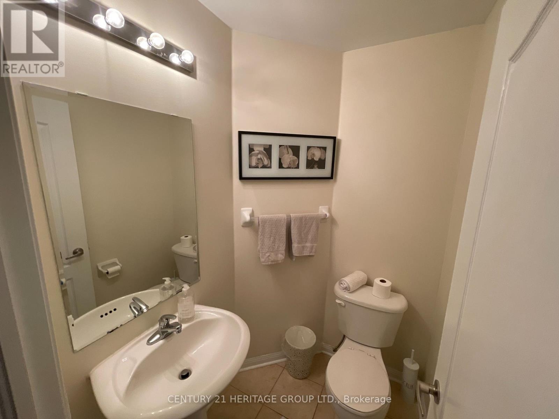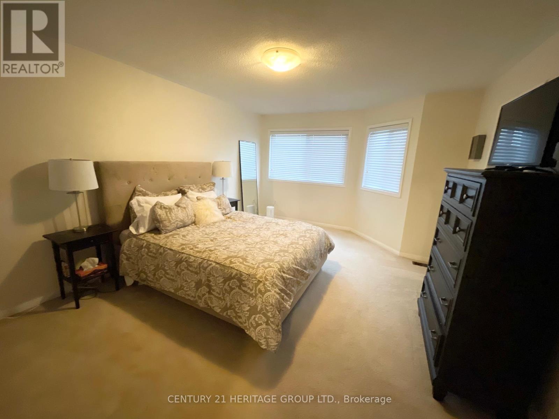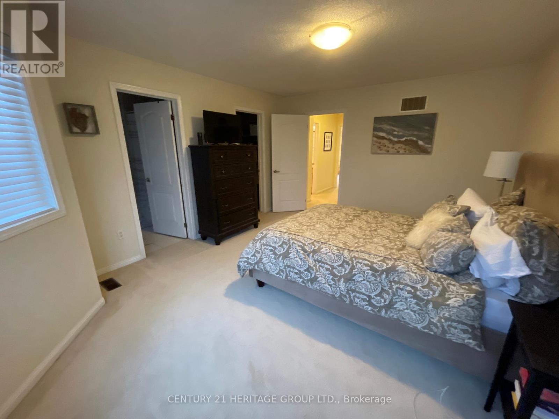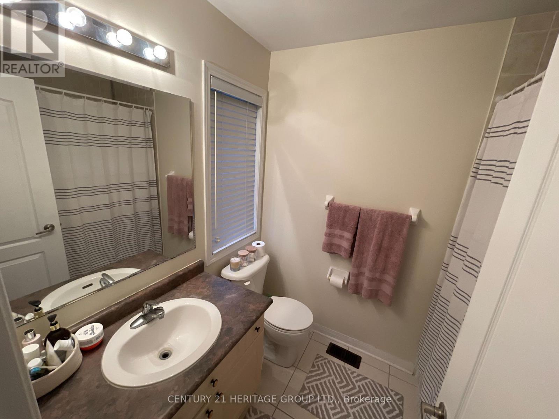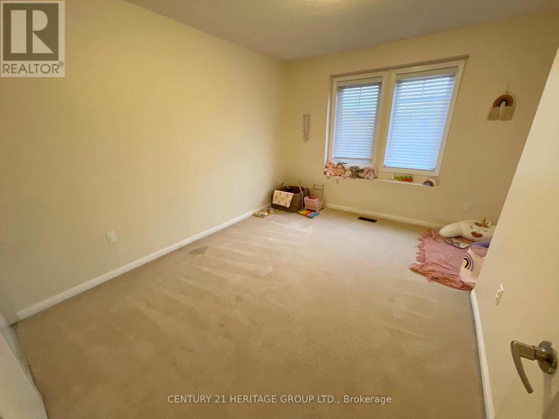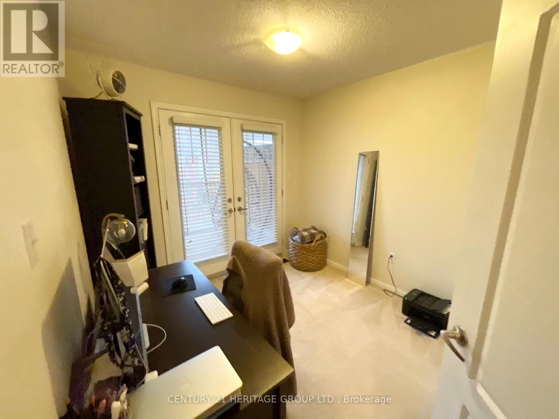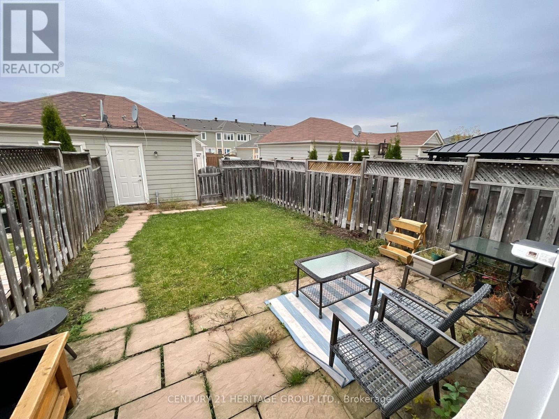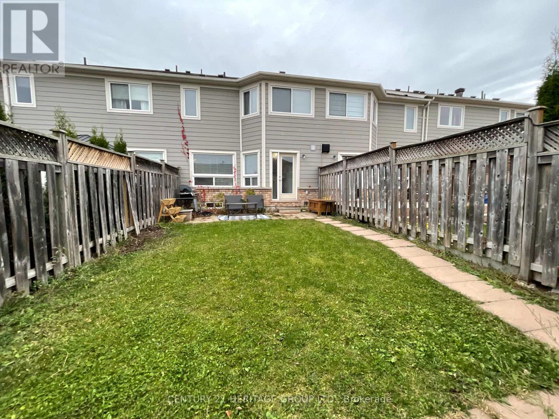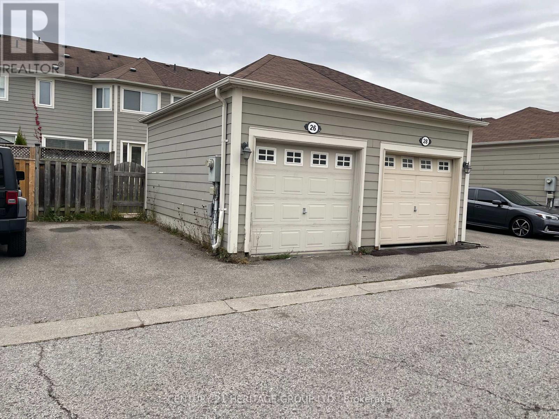3 Bedroom
3 Bathroom
1,100 - 1,500 ft2
Central Air Conditioning
Forced Air
$3,300 Monthly
Newly Renovated: (ENTIRE HOUSE) Open Concept 3 Bedrooms Town House In The Prestigious Cornell. Comes With Newly Laminate Floor & Pot Lights In Main Floor, Newly Paint For The Whole House, New Blinds Throughout, Professionally Cleaned Carpet, Fenced Yard With Patio, New AC, Mints To Shopping, Top Schools, Transportation, Go Station, Hwy407. (id:53661)
Property Details
|
MLS® Number
|
N12111993 |
|
Property Type
|
Single Family |
|
Neigbourhood
|
Upper Cornell |
|
Community Name
|
Cornell |
|
Amenities Near By
|
Hospital, Park, Public Transit |
|
Community Features
|
School Bus |
|
Parking Space Total
|
2 |
|
Structure
|
Porch |
Building
|
Bathroom Total
|
3 |
|
Bedrooms Above Ground
|
3 |
|
Bedrooms Total
|
3 |
|
Amenities
|
Separate Heating Controls, Separate Electricity Meters |
|
Appliances
|
Garage Door Opener Remote(s) |
|
Basement Type
|
Full |
|
Construction Style Attachment
|
Attached |
|
Cooling Type
|
Central Air Conditioning |
|
Exterior Finish
|
Brick |
|
Flooring Type
|
Laminate, Tile, Carpeted |
|
Foundation Type
|
Concrete |
|
Half Bath Total
|
1 |
|
Heating Fuel
|
Natural Gas |
|
Heating Type
|
Forced Air |
|
Stories Total
|
2 |
|
Size Interior
|
1,100 - 1,500 Ft2 |
|
Type
|
Row / Townhouse |
|
Utility Water
|
Municipal Water |
Parking
Land
|
Acreage
|
No |
|
Fence Type
|
Fenced Yard |
|
Land Amenities
|
Hospital, Park, Public Transit |
|
Sewer
|
Sanitary Sewer |
Rooms
| Level |
Type |
Length |
Width |
Dimensions |
|
Second Level |
Primary Bedroom |
4.87 m |
3.76 m |
4.87 m x 3.76 m |
|
Second Level |
Bedroom 2 |
3.86 m |
2.81 m |
3.86 m x 2.81 m |
|
Second Level |
Bedroom 3 |
2.74 m |
2.54 m |
2.74 m x 2.54 m |
|
Main Level |
Living Room |
5.79 m |
3.35 m |
5.79 m x 3.35 m |
|
Main Level |
Dining Room |
5.79 m |
3.35 m |
5.79 m x 3.35 m |
|
Main Level |
Family Room |
4.67 m |
3.09 m |
4.67 m x 3.09 m |
|
Main Level |
Kitchen |
4.85 m |
2.54 m |
4.85 m x 2.54 m |
|
Main Level |
Eating Area |
4.85 m |
2.54 m |
4.85 m x 2.54 m |
https://www.realtor.ca/real-estate/28233889/26-lappe-avenue-markham-cornell-cornell



