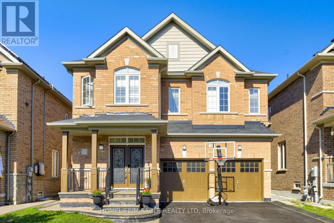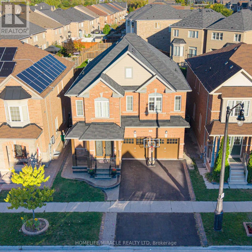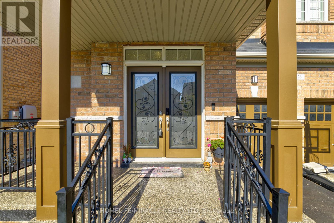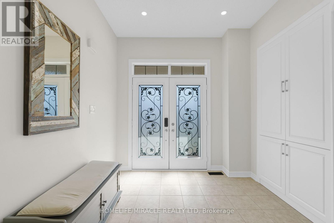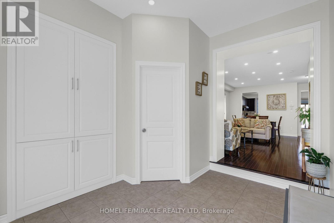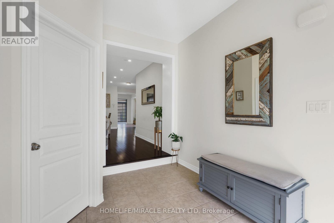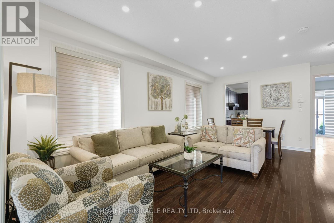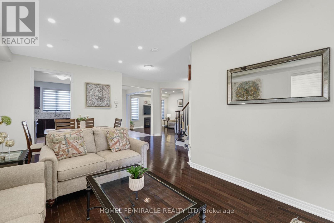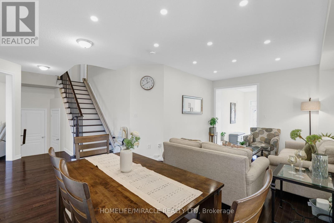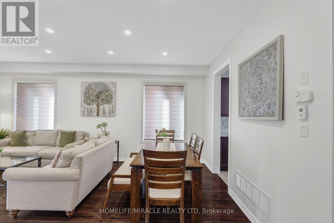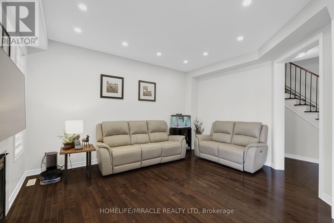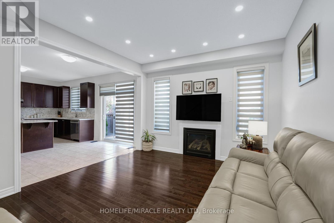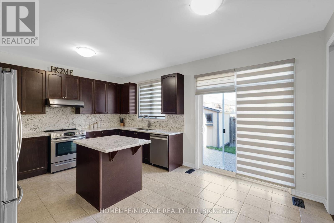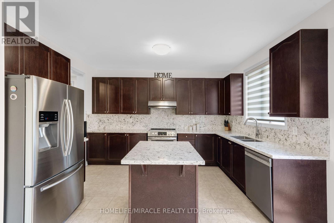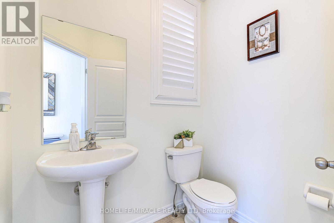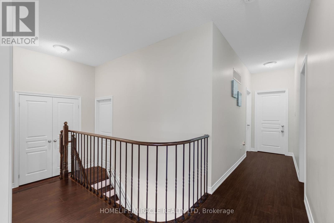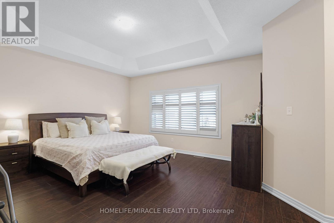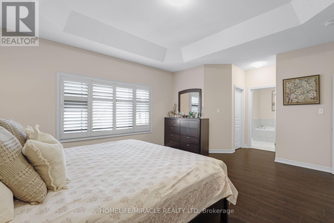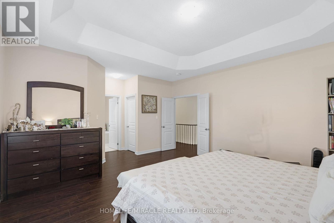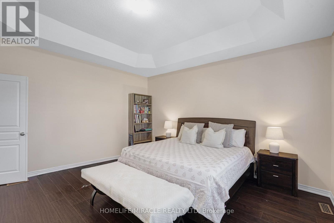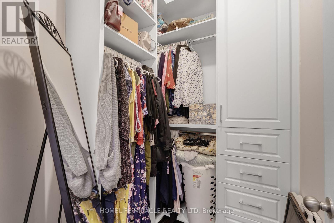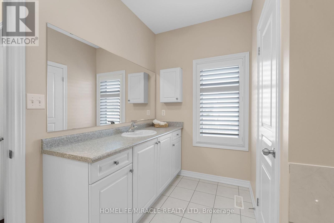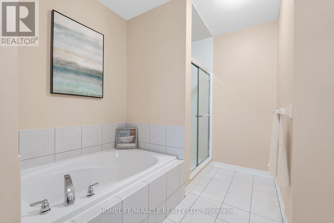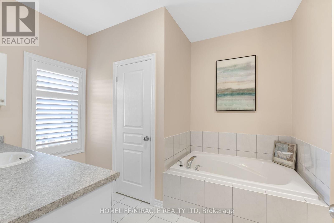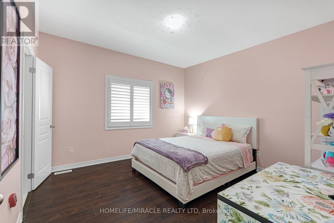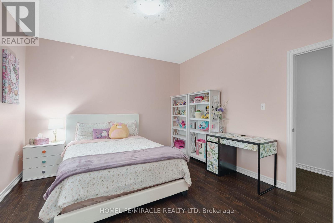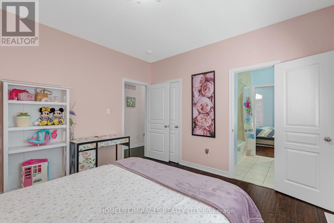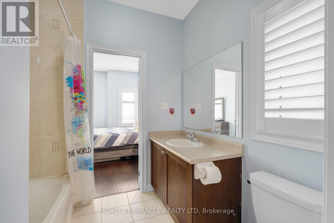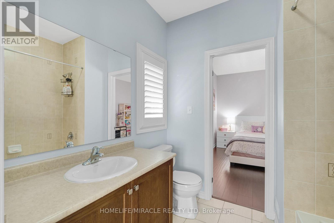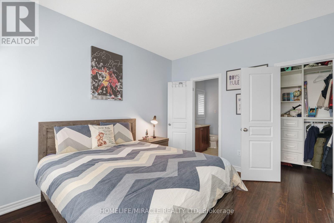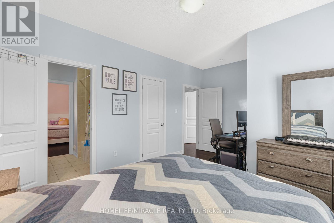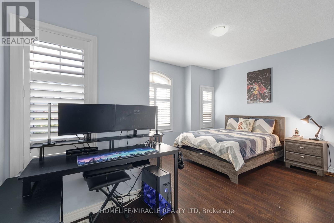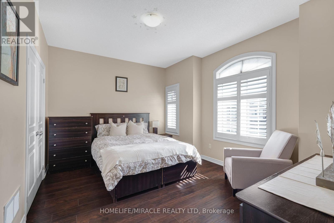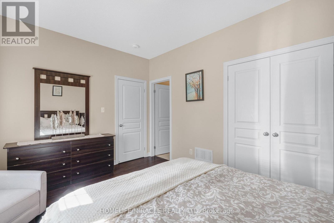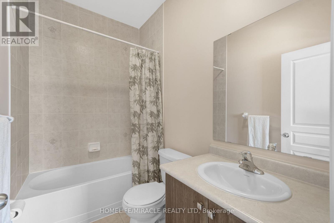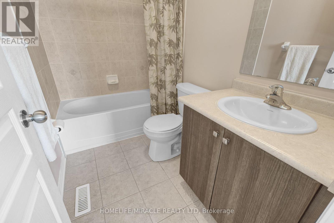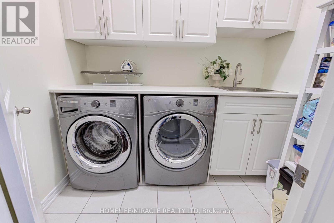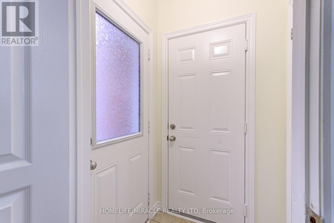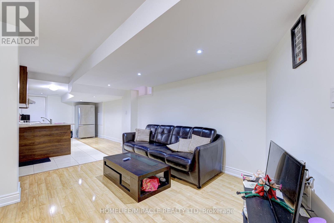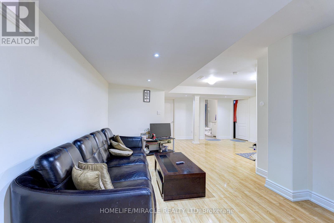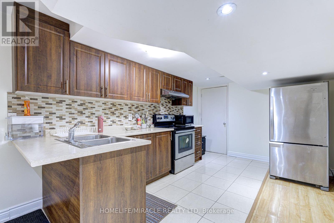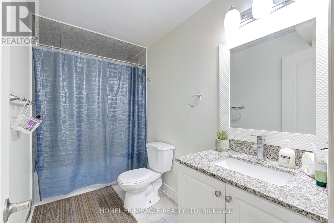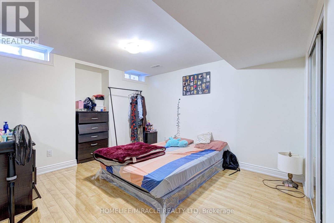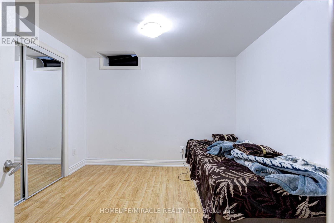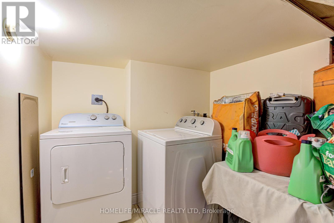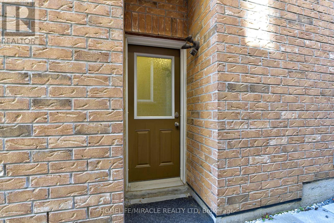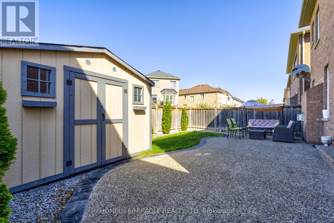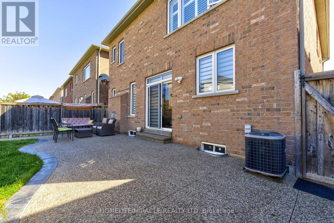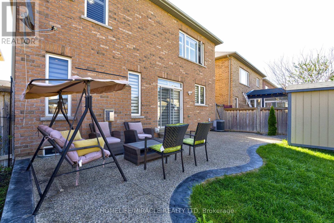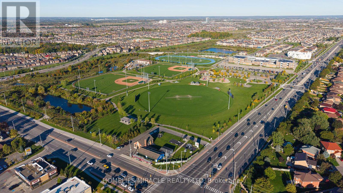6 Bedroom
5 Bathroom
2,500 - 3,000 ft2
Fireplace
Central Air Conditioning
Forced Air
$1,348,000
Welcome to 26 Fitzgibson Street in the prestigious Credit Valley community. This upgraded 4+2 bedroom, 4.5 bath home features an open-concept layout with hardwood floors on the main level, oak staircase with wrought iron pickets, Zebra & California shutters, and upgraded closet organizers in every bedroom. Two bedrooms have private ensuites, while two share a Jack and Jill bath. The primary suite offers soaring 10 ft ceilings. The finished basement includes two bedrooms, a full bath, separate laundry, and a separate side entrance from the builder ideal for extended family or rental income. Additional upgrades include a stair lift for seniors, 9 ft ceilings on the main level, 200 AMP service, a Tesla charger, and exposed concrete work in the backyard and front stairs. Located just a 3-minute walk to the Transit, grocery stores, Shoppers Drug Mart, banks, a walk-in clinic, and schools, and only 7 minutes drive to Hwy 407, this home delivers style, convenience, and function in one of Brampton's most sought-after neighborhoods. Don't miss out on this incredible opportunity to make this exceptional offering your new home. (id:53661)
Open House
This property has open houses!
Starts at:
2:00 pm
Ends at:
4:00 pm
Starts at:
2:00 pm
Ends at:
4:00 pm
Property Details
|
MLS® Number
|
W12436957 |
|
Property Type
|
Single Family |
|
Community Name
|
Credit Valley |
|
Equipment Type
|
Water Heater |
|
Features
|
Carpet Free |
|
Parking Space Total
|
6 |
|
Rental Equipment Type
|
Water Heater |
Building
|
Bathroom Total
|
5 |
|
Bedrooms Above Ground
|
4 |
|
Bedrooms Below Ground
|
2 |
|
Bedrooms Total
|
6 |
|
Amenities
|
Fireplace(s) |
|
Appliances
|
Garage Door Opener Remote(s), Blinds, Central Vacuum, Dishwasher, Dryer, Garage Door Opener, Stove, Window Coverings, Refrigerator |
|
Basement Features
|
Apartment In Basement, Separate Entrance |
|
Basement Type
|
N/a |
|
Construction Style Attachment
|
Detached |
|
Cooling Type
|
Central Air Conditioning |
|
Exterior Finish
|
Brick |
|
Fireplace Present
|
Yes |
|
Fireplace Total
|
1 |
|
Flooring Type
|
Hardwood, Ceramic, Laminate |
|
Foundation Type
|
Concrete |
|
Half Bath Total
|
1 |
|
Heating Fuel
|
Natural Gas |
|
Heating Type
|
Forced Air |
|
Stories Total
|
2 |
|
Size Interior
|
2,500 - 3,000 Ft2 |
|
Type
|
House |
|
Utility Water
|
Municipal Water |
Parking
Land
|
Acreage
|
No |
|
Sewer
|
Sanitary Sewer |
|
Size Depth
|
88 Ft ,8 In |
|
Size Frontage
|
38 Ft ,1 In |
|
Size Irregular
|
38.1 X 88.7 Ft |
|
Size Total Text
|
38.1 X 88.7 Ft |
Rooms
| Level |
Type |
Length |
Width |
Dimensions |
|
Second Level |
Primary Bedroom |
5.18 m |
4.63 m |
5.18 m x 4.63 m |
|
Second Level |
Bedroom 2 |
4.08 m |
3.53 m |
4.08 m x 3.53 m |
|
Second Level |
Bedroom 3 |
3.84 m |
3.71 m |
3.84 m x 3.71 m |
|
Second Level |
Bedroom 4 |
3.71 m |
3.47 m |
3.71 m x 3.47 m |
|
Main Level |
Living Room |
6.27 m |
3.47 m |
6.27 m x 3.47 m |
|
Main Level |
Dining Room |
6.27 m |
3.47 m |
6.27 m x 3.47 m |
|
Main Level |
Family Room |
4.57 m |
3.65 m |
4.57 m x 3.65 m |
|
Main Level |
Kitchen |
4.15 m |
2.74 m |
4.15 m x 2.74 m |
|
Main Level |
Eating Area |
3.65 m |
2.74 m |
3.65 m x 2.74 m |
Utilities
|
Cable
|
Available |
|
Electricity
|
Available |
https://www.realtor.ca/real-estate/28934458/26-fitzgibson-street-brampton-credit-valley-credit-valley

