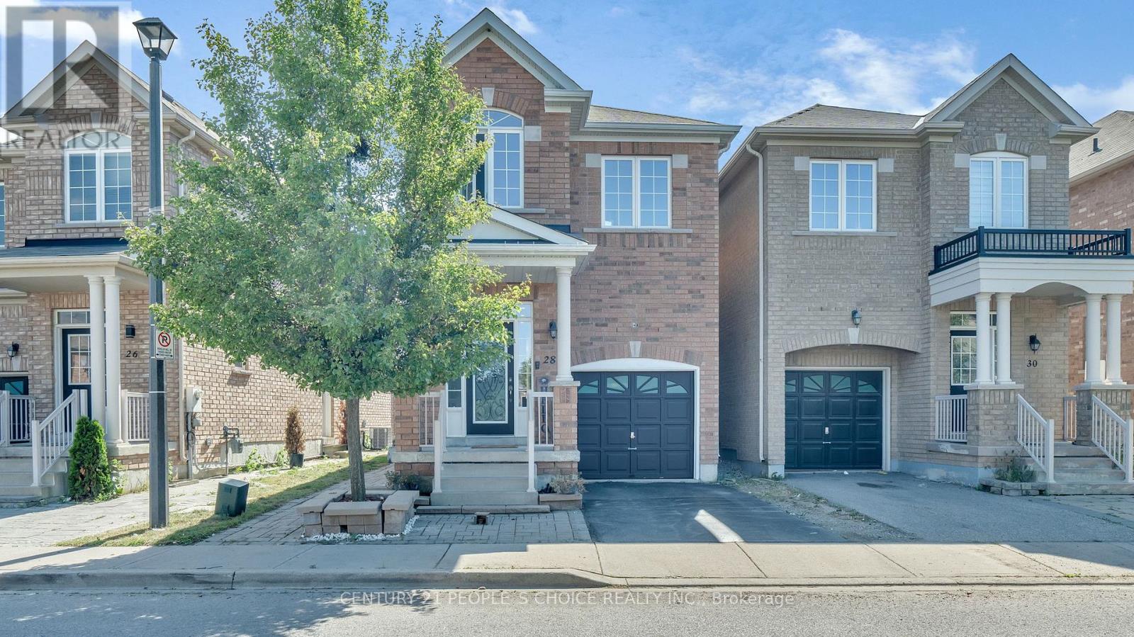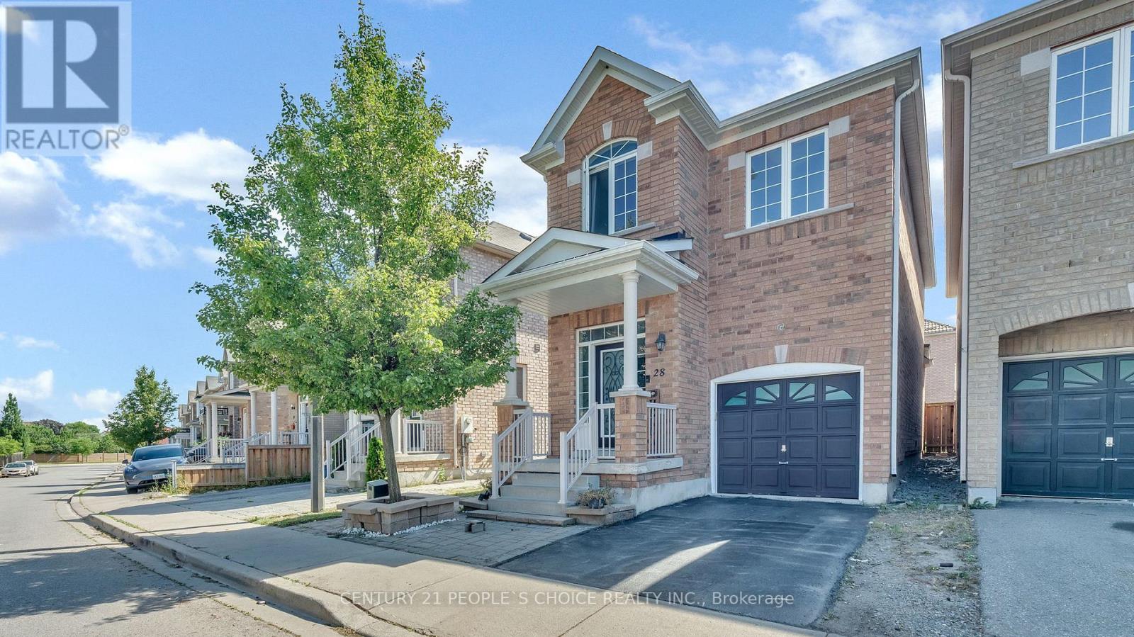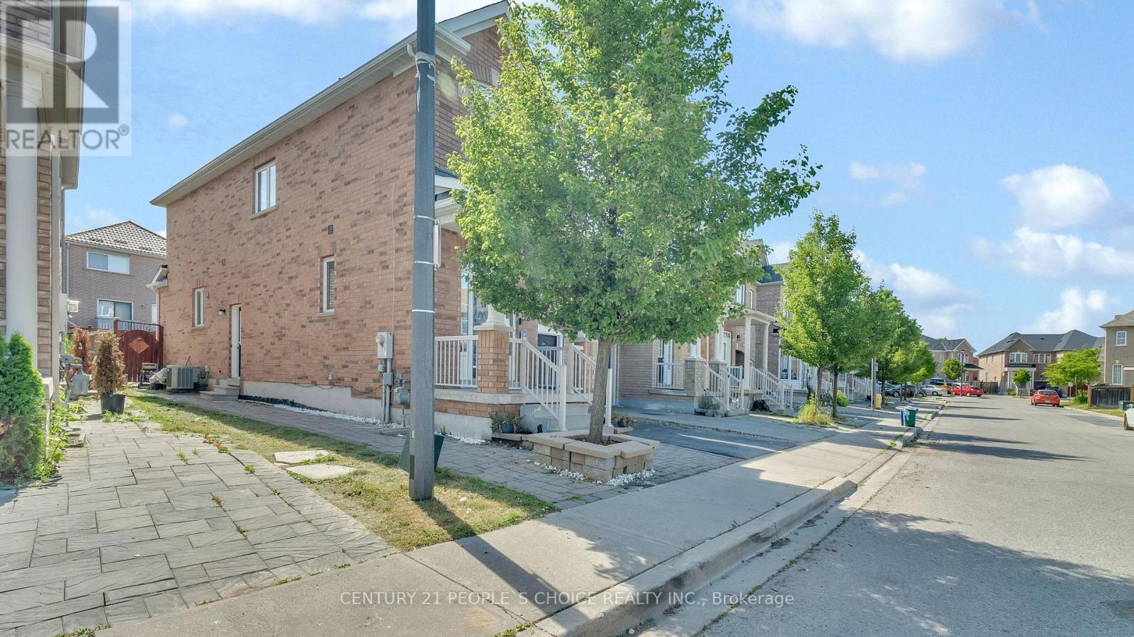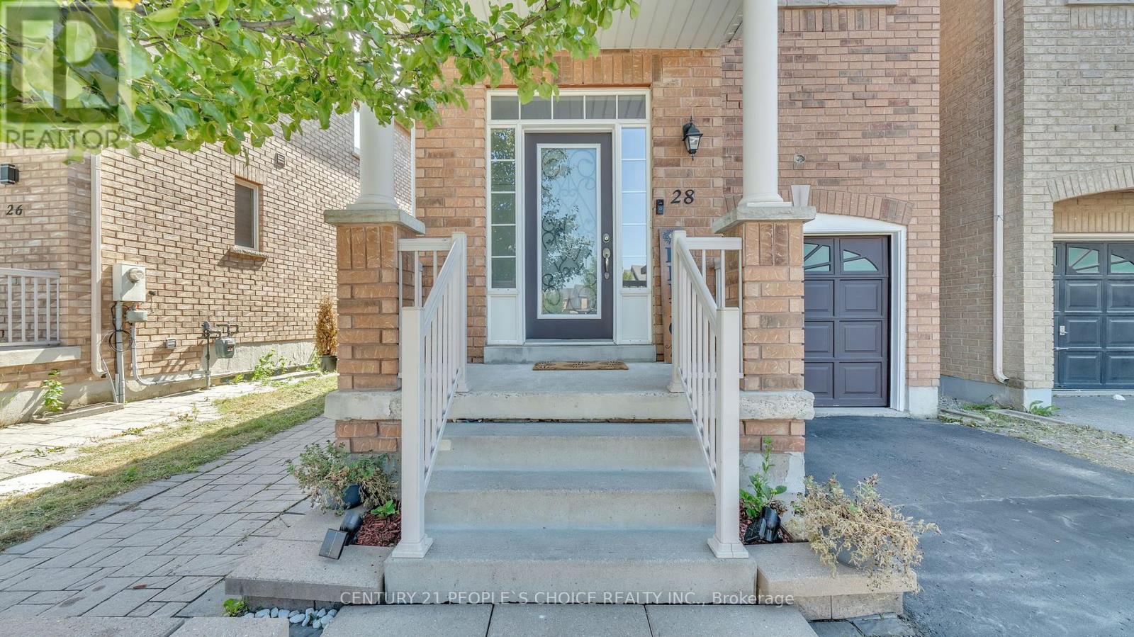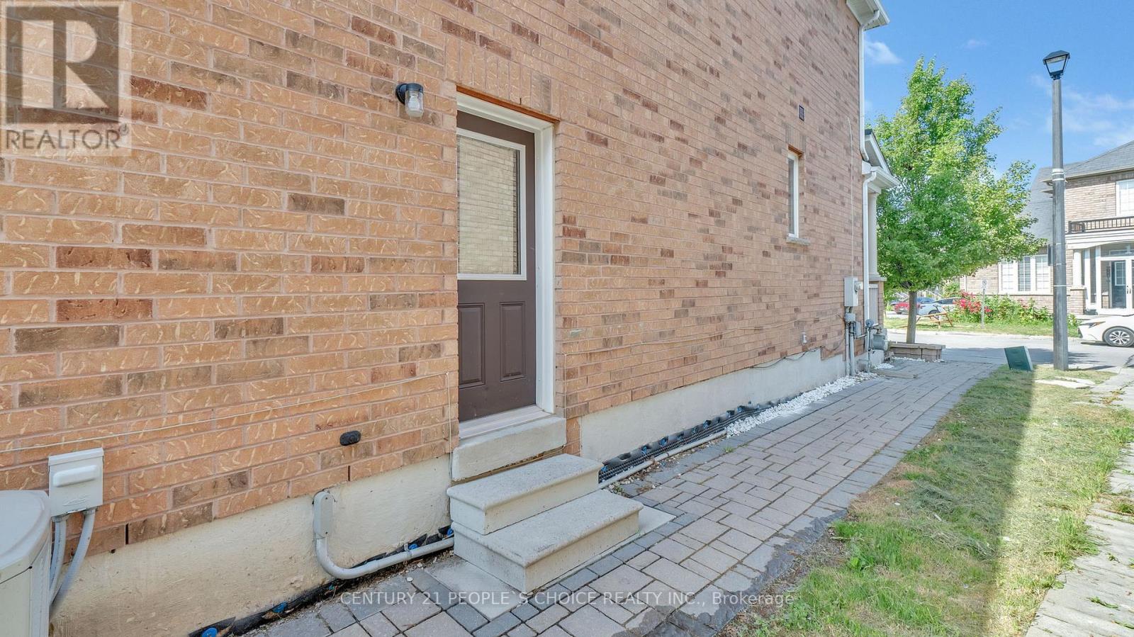28 Coleluke Lane Markham, Ontario L3S 0B7
$1,065,000Maintenance, Parcel of Tied Land
$85 Monthly
Maintenance, Parcel of Tied Land
$85 MonthlyCharming 3+1 Bedroom Link Home in Prime Markham Location. Welcome to this beautifully maintained and link home in one of Markham's most desirable and convenient neighborhoods. With 9-foot ceilings, elegant crown molding, and an abundance of pot lights, the main floor offers a warm and inviting atmosphere perfect for modern family living. Highlights Bright and spacious layout with hardwood floors throughout Stylish staircase and fresh contemporary paint. Finished basement with separate side entrance, recreation room, 3-piece bathroom, and guests Generous backyard with large deck. Perfect for entertaining Steps to transit, schools, shopping, and a recreation Centre. ** This is a linked property.** (id:53661)
Property Details
| MLS® Number | N12251969 |
| Property Type | Single Family |
| Community Name | Middlefield |
| Amenities Near By | Public Transit |
| Parking Space Total | 2 |
Building
| Bathroom Total | 3 |
| Bedrooms Above Ground | 4 |
| Bedrooms Total | 4 |
| Age | 6 To 15 Years |
| Appliances | Dishwasher, Dryer, Stove, Washer, Window Coverings, Refrigerator |
| Basement Development | Finished |
| Basement Features | Separate Entrance |
| Basement Type | N/a (finished) |
| Construction Style Attachment | Detached |
| Cooling Type | Central Air Conditioning |
| Exterior Finish | Brick |
| Flooring Type | Hardwood, Ceramic, Carpeted |
| Foundation Type | Concrete |
| Half Bath Total | 1 |
| Heating Fuel | Natural Gas |
| Heating Type | Forced Air |
| Stories Total | 2 |
| Size Interior | 1,500 - 2,000 Ft2 |
| Type | House |
| Utility Water | Municipal Water |
Parking
| Garage |
Land
| Acreage | No |
| Land Amenities | Public Transit |
| Sewer | Sanitary Sewer |
| Size Depth | 95 Ft ,3 In |
| Size Frontage | 29 Ft ,2 In |
| Size Irregular | 29.2 X 95.3 Ft |
| Size Total Text | 29.2 X 95.3 Ft|under 1/2 Acre |
| Zoning Description | Residential |
Rooms
| Level | Type | Length | Width | Dimensions |
|---|---|---|---|---|
| Second Level | Primary Bedroom | 5.1 m | 3.33 m | 5.1 m x 3.33 m |
| Second Level | Bedroom 2 | 3.8 m | 2.68 m | 3.8 m x 2.68 m |
| Second Level | Bedroom 3 | 3.8 m | 2.68 m | 3.8 m x 2.68 m |
| Main Level | Living Room | 5.2 m | 4.2 m | 5.2 m x 4.2 m |
| Main Level | Dining Room | 4.9 m | 3.1 m | 4.9 m x 3.1 m |
| Main Level | Kitchen | 5.2 m | 3.15 m | 5.2 m x 3.15 m |
https://www.realtor.ca/real-estate/28535472/28-coleluke-lane-markham-middlefield-middlefield

