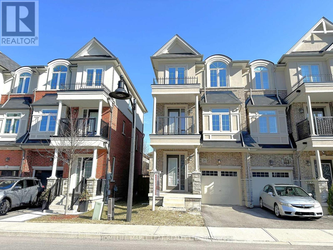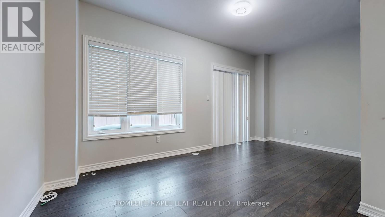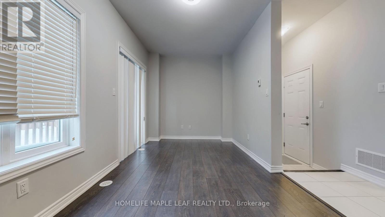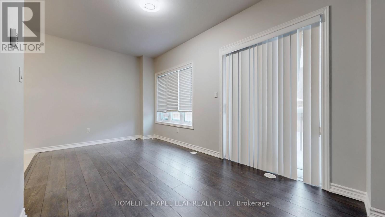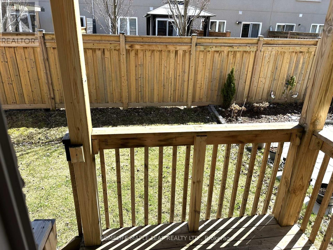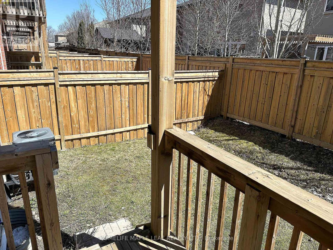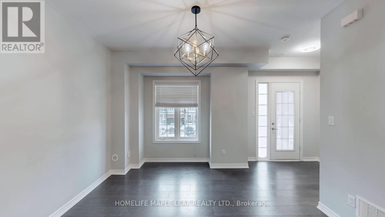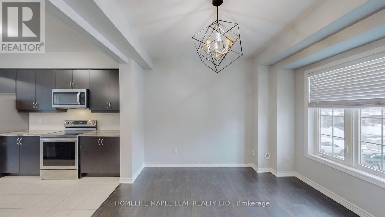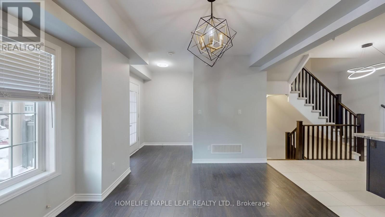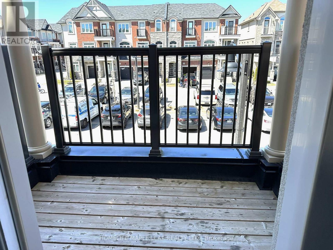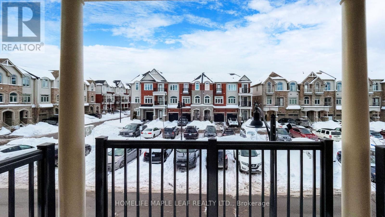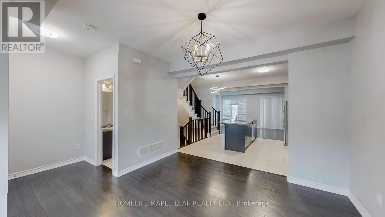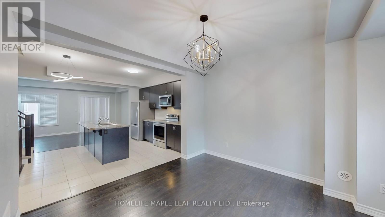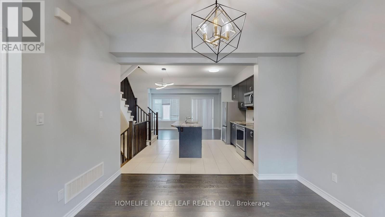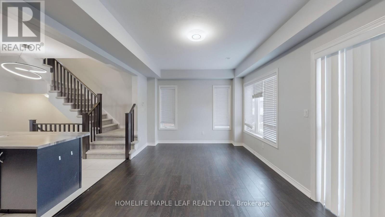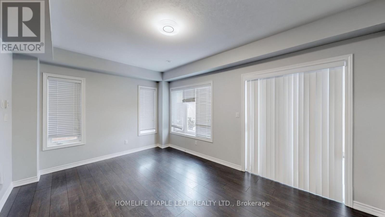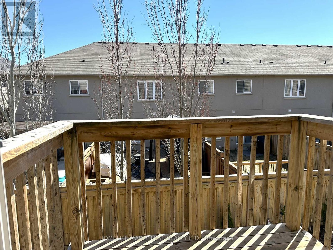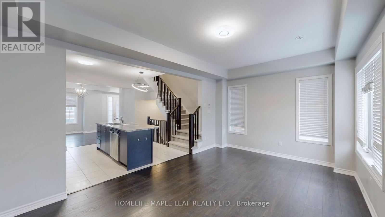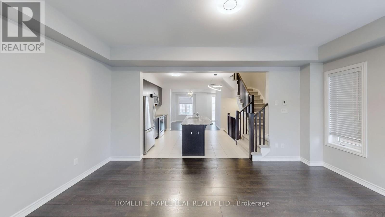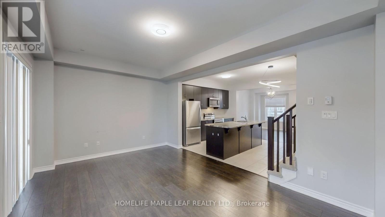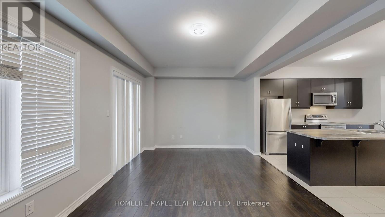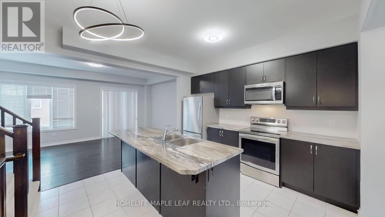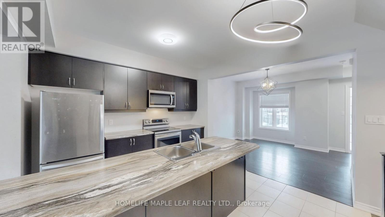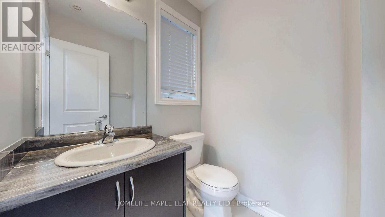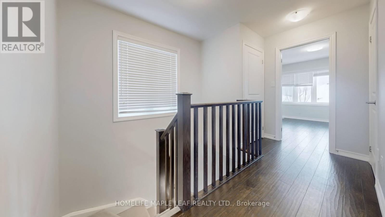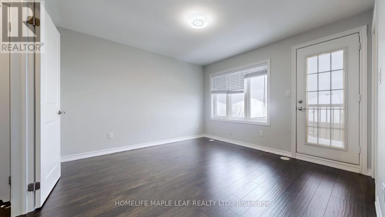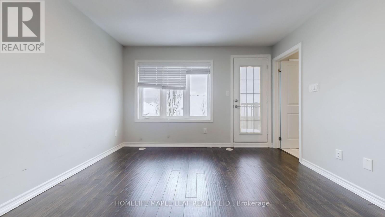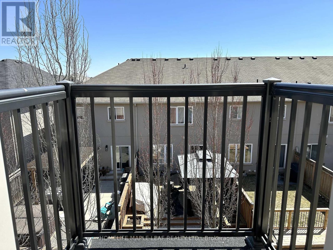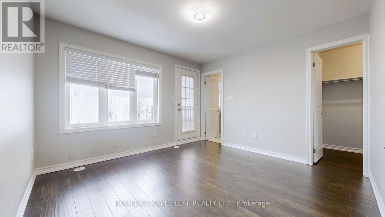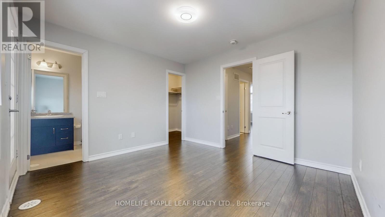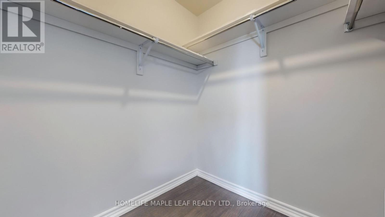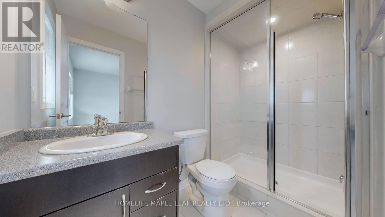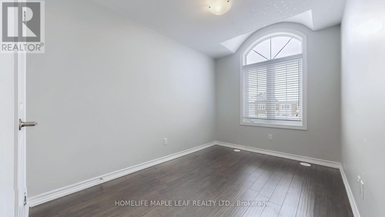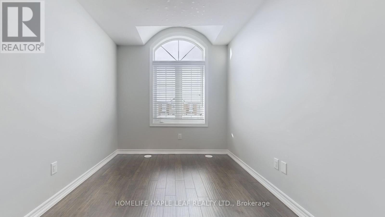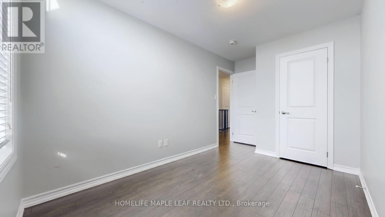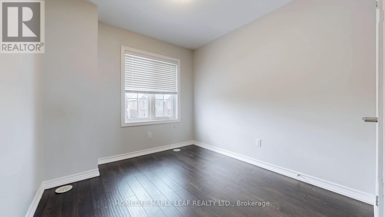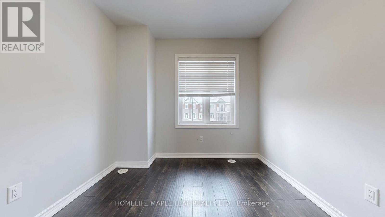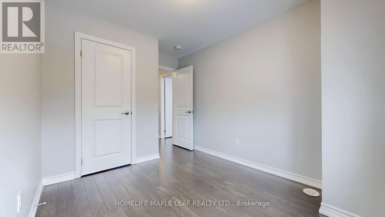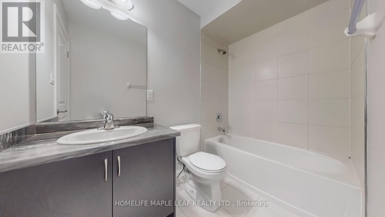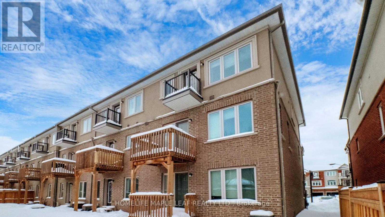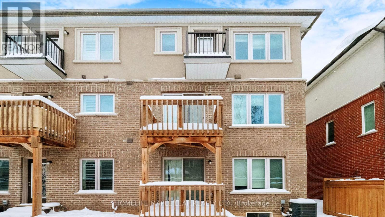26 Borers Creek Circle Hamilton, Ontario L8B 1W3
$849,999Maintenance, Parcel of Tied Land
$89.68 Monthly
Maintenance, Parcel of Tied Land
$89.68 MonthlyExplore this Bright, modern, and spacious end-unit townhouse! Enjoy three levels of sun-drenched living in this stunning NW-facing home, featuring a stylish stone and stucco exterior. Highlights include a main-floor recreation room, upper-level laundry, and stainless steel appliances. With not one, but three private outdoor spaces (main balcony, deck, and primary bedroom balcony), youll love the fantastic flow. Energy-efficient features like a tankless water heater and HRV system keep costs low ($89.68 monthly POTL fee). (id:53661)
Open House
This property has open houses!
2:00 pm
Ends at:4:00 pm
Property Details
| MLS® Number | X12429848 |
| Property Type | Single Family |
| Neigbourhood | Braeheid Survey |
| Community Name | Waterdown |
| Amenities Near By | Park, Place Of Worship, Public Transit, Schools |
| Equipment Type | Water Heater |
| Features | Flat Site, Sump Pump |
| Parking Space Total | 2 |
| Rental Equipment Type | Water Heater |
| Structure | Deck, Porch |
Building
| Bathroom Total | 3 |
| Bedrooms Above Ground | 3 |
| Bedrooms Total | 3 |
| Age | 6 To 15 Years |
| Appliances | Water Meter, Blinds, Dishwasher, Dryer, Microwave, Stove, Washer, Refrigerator |
| Basement Development | Unfinished |
| Basement Type | N/a (unfinished) |
| Construction Style Attachment | Attached |
| Cooling Type | Central Air Conditioning |
| Exterior Finish | Stone, Stucco |
| Flooring Type | Concrete, Laminate, Tile |
| Foundation Type | Concrete |
| Half Bath Total | 1 |
| Heating Fuel | Natural Gas |
| Heating Type | Forced Air |
| Stories Total | 3 |
| Size Interior | 1,500 - 2,000 Ft2 |
| Type | Row / Townhouse |
| Utility Water | Municipal Water |
Parking
| Garage |
Land
| Acreage | No |
| Land Amenities | Park, Place Of Worship, Public Transit, Schools |
| Sewer | Sanitary Sewer |
| Size Depth | 75 Ft ,8 In |
| Size Frontage | 23 Ft ,7 In |
| Size Irregular | 23.6 X 75.7 Ft ; End-unit |
| Size Total Text | 23.6 X 75.7 Ft ; End-unit |
| Surface Water | Lake/pond |
Rooms
| Level | Type | Length | Width | Dimensions |
|---|---|---|---|---|
| Basement | Utility Room | Measurements not available | ||
| Basement | Cold Room | Measurements not available | ||
| Main Level | Media | 1.85 m | 1.82 m | 1.85 m x 1.82 m |
| Main Level | Dining Room | 3.38 m | 3.13 m | 3.38 m x 3.13 m |
| Main Level | Bathroom | Measurements not available | ||
| Main Level | Kitchen | 5.66 m | 3.38 m | 5.66 m x 3.38 m |
| Main Level | Family Room | 5.24 m | 3.84 m | 5.24 m x 3.84 m |
| Upper Level | Bedroom 3 | 2.68 m | 2.95 m | 2.68 m x 2.95 m |
| Upper Level | Bathroom | Measurements not available | ||
| Upper Level | Bathroom | Measurements not available | ||
| Upper Level | Laundry Room | Measurements not available | ||
| Upper Level | Primary Bedroom | 3.38 m | 3.59 m | 3.38 m x 3.59 m |
| Upper Level | Bedroom 2 | 2.49 m | 3.56 m | 2.49 m x 3.56 m |
| Ground Level | Recreational, Games Room | 5.24 m | 3.87 m | 5.24 m x 3.87 m |
Utilities
| Cable | Installed |
| Electricity | Installed |
| Sewer | Installed |
https://www.realtor.ca/real-estate/28919617/26-borers-creek-circle-hamilton-waterdown-waterdown

