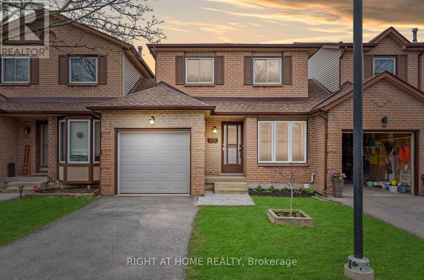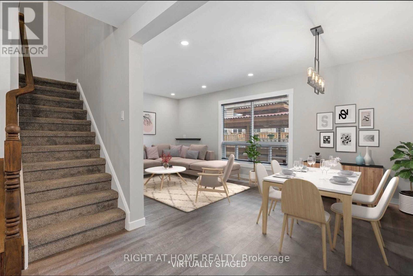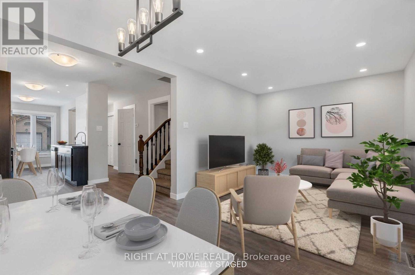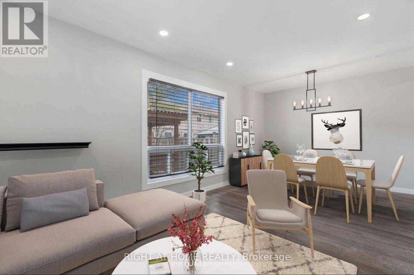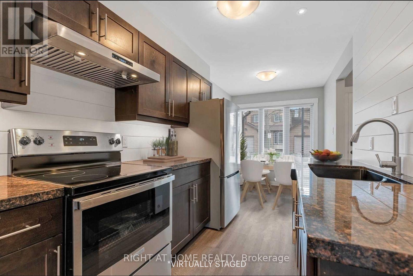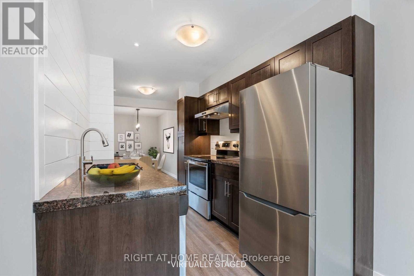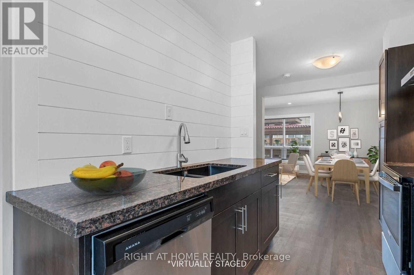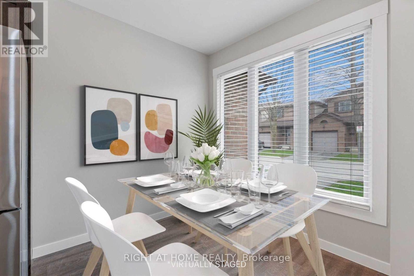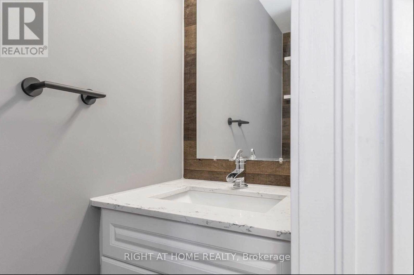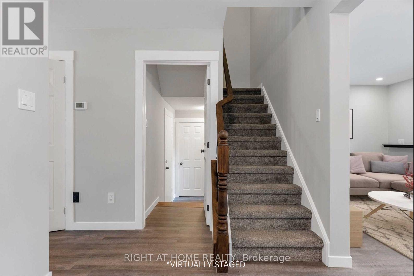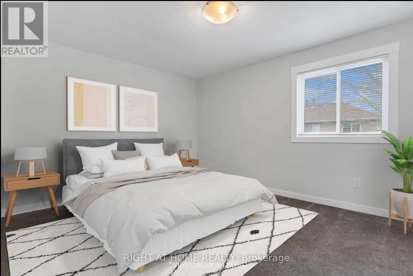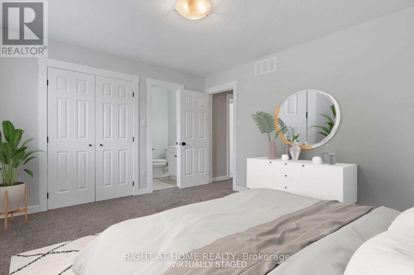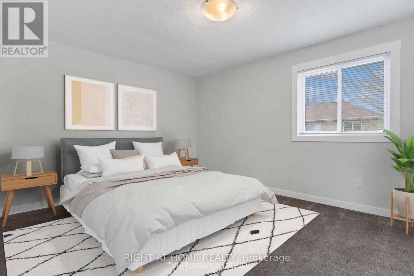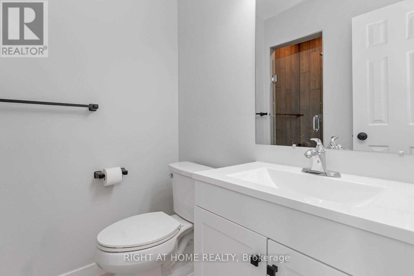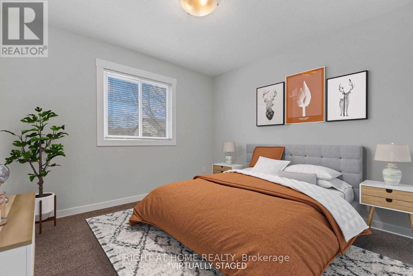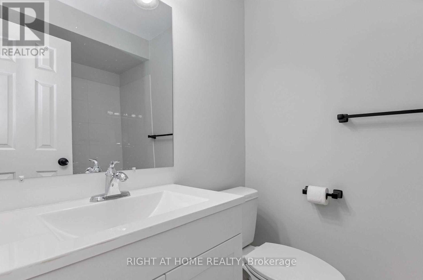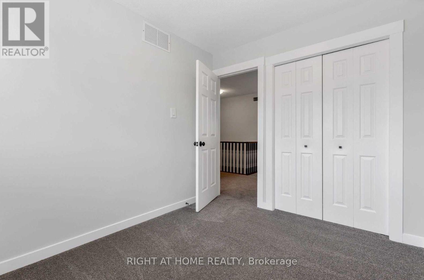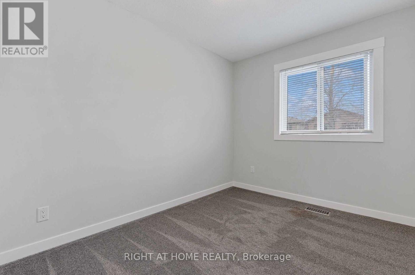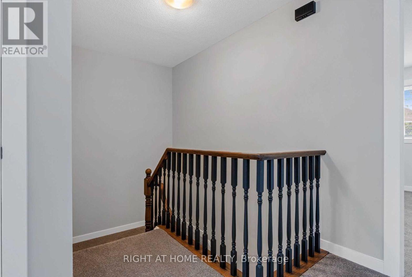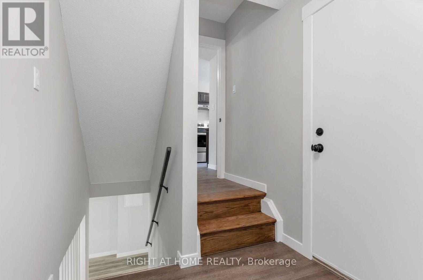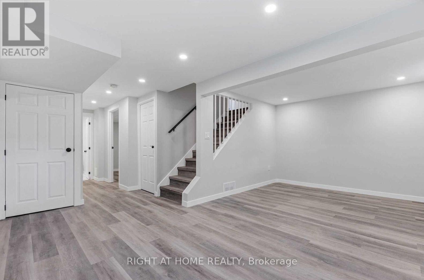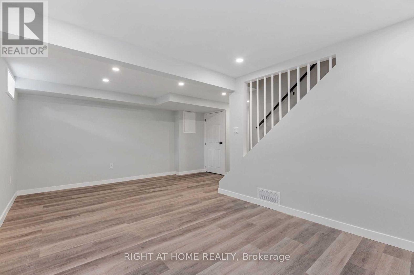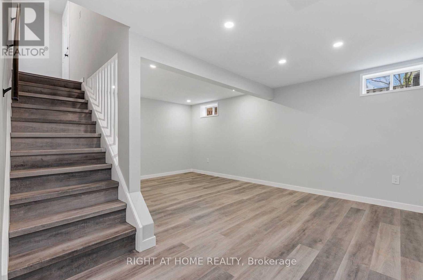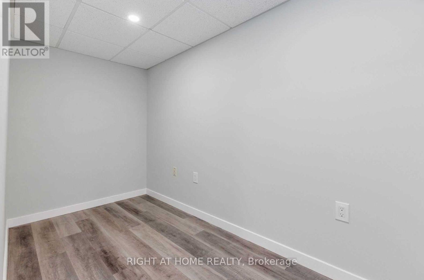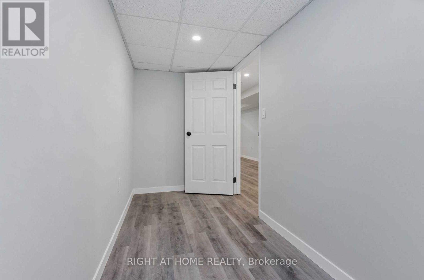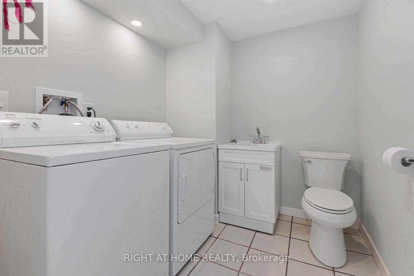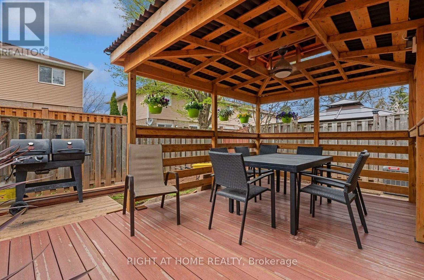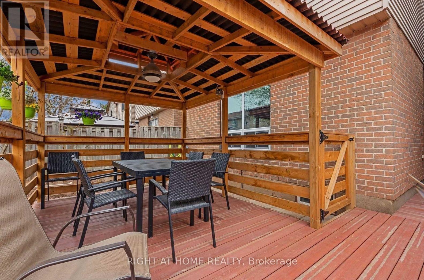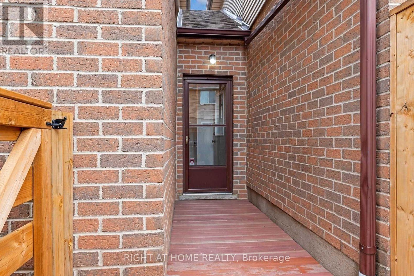3 Bedroom
4 Bathroom
1,200 - 1,399 ft2
Central Air Conditioning
Forced Air
$3,100 Monthly
Bright and spacious 3-bedroom, 4-bath condo townhouse in a sought-after Stoney Creek location! Modern upgrades throughout, including a sleek kitchen and renovated bathrooms. The primary bedroom features a private 3-pc ensuite, plus two additional bedrooms and a 4-pc bath on the upper level. The finished lower level offers a large rec room, bonus room, and a convenient 2-pc bath/laundry combo. Enjoy the backyard with a gorgeous wooden pergola perfect for relaxing or entertaining. Close to schools, parks, shopping, and transit! (id:53661)
Property Details
|
MLS® Number
|
X12429837 |
|
Property Type
|
Single Family |
|
Neigbourhood
|
Eastdale |
|
Community Name
|
Stoney Creek |
|
Amenities Near By
|
Park, Schools |
|
Community Features
|
Pet Restrictions, Community Centre |
|
Equipment Type
|
Water Heater |
|
Parking Space Total
|
2 |
|
Rental Equipment Type
|
Water Heater |
Building
|
Bathroom Total
|
4 |
|
Bedrooms Above Ground
|
3 |
|
Bedrooms Total
|
3 |
|
Age
|
31 To 50 Years |
|
Amenities
|
Visitor Parking |
|
Appliances
|
Oven - Built-in |
|
Basement Development
|
Finished |
|
Basement Type
|
Full (finished) |
|
Cooling Type
|
Central Air Conditioning |
|
Exterior Finish
|
Brick, Vinyl Siding |
|
Half Bath Total
|
4 |
|
Heating Fuel
|
Natural Gas |
|
Heating Type
|
Forced Air |
|
Stories Total
|
2 |
|
Size Interior
|
1,200 - 1,399 Ft2 |
|
Type
|
Row / Townhouse |
Parking
Land
|
Acreage
|
No |
|
Land Amenities
|
Park, Schools |
Rooms
| Level |
Type |
Length |
Width |
Dimensions |
|
Second Level |
Primary Bedroom |
4.24 m |
3.58 m |
4.24 m x 3.58 m |
|
Second Level |
Bedroom 2 |
3.28 m |
3.17 m |
3.28 m x 3.17 m |
|
Second Level |
Bedroom 3 |
3.17 m |
2.51 m |
3.17 m x 2.51 m |
|
Lower Level |
Recreational, Games Room |
5.69 m |
4.98 m |
5.69 m x 4.98 m |
|
Lower Level |
Office |
4.04 m |
1.57 m |
4.04 m x 1.57 m |
|
Main Level |
Kitchen |
3.15 m |
2.26 m |
3.15 m x 2.26 m |
|
Main Level |
Dining Room |
2.44 m |
2.26 m |
2.44 m x 2.26 m |
|
Main Level |
Living Room |
5.82 m |
3.12 m |
5.82 m x 3.12 m |
|
Main Level |
Mud Room |
2.41 m |
1.9 m |
2.41 m x 1.9 m |
https://www.realtor.ca/real-estate/28919615/26-618-barton-street-hamilton-stoney-creek-stoney-creek

