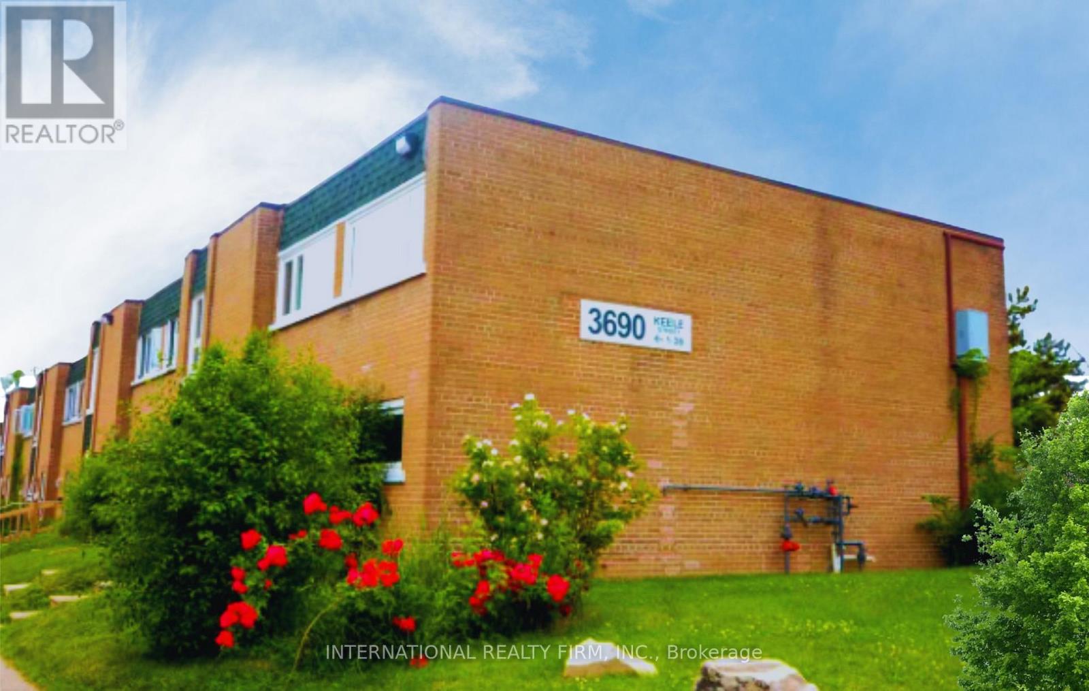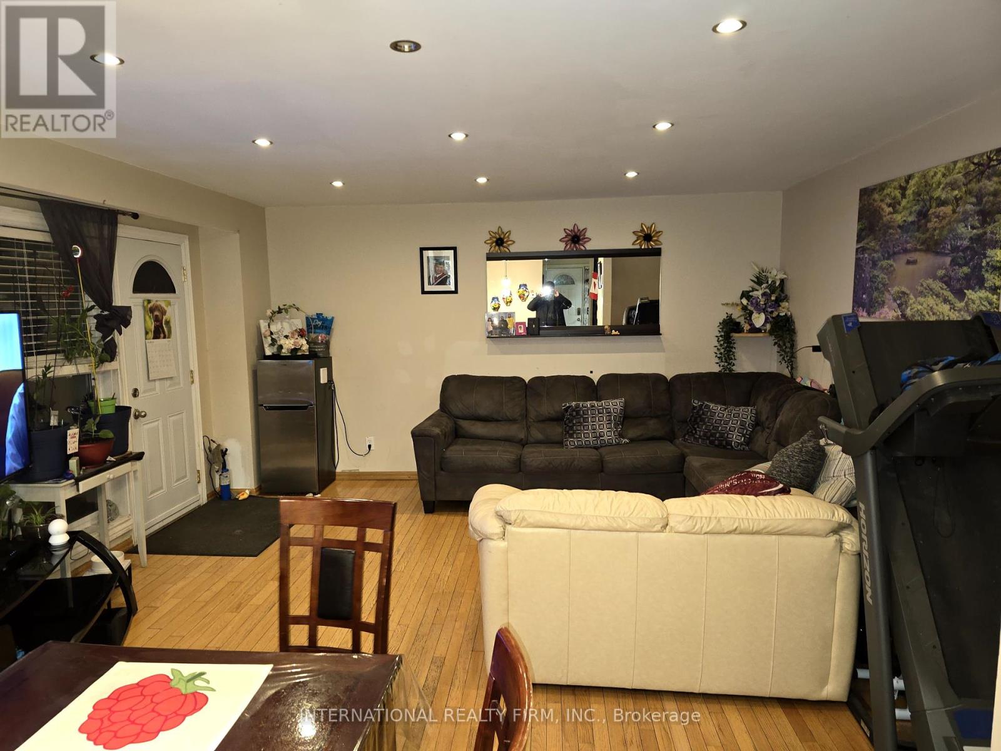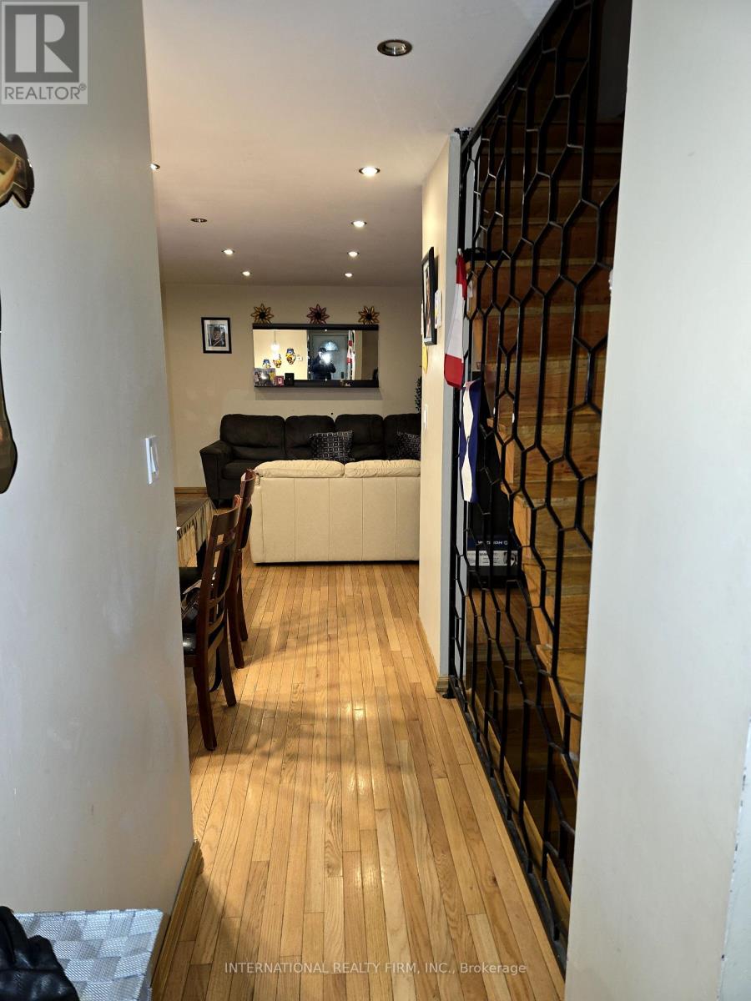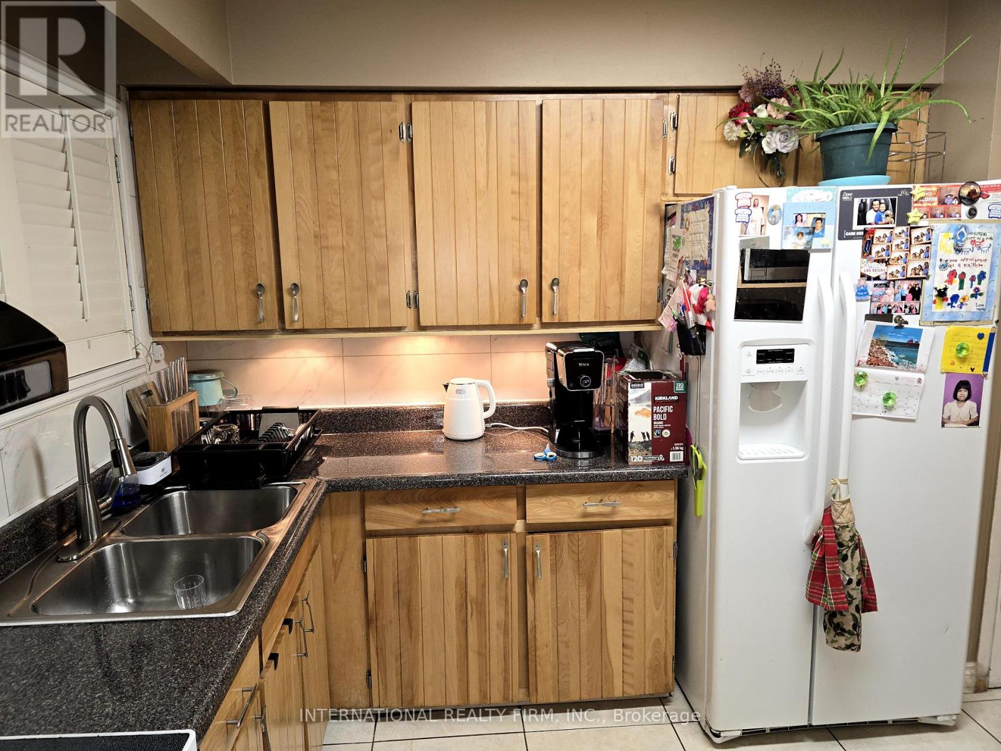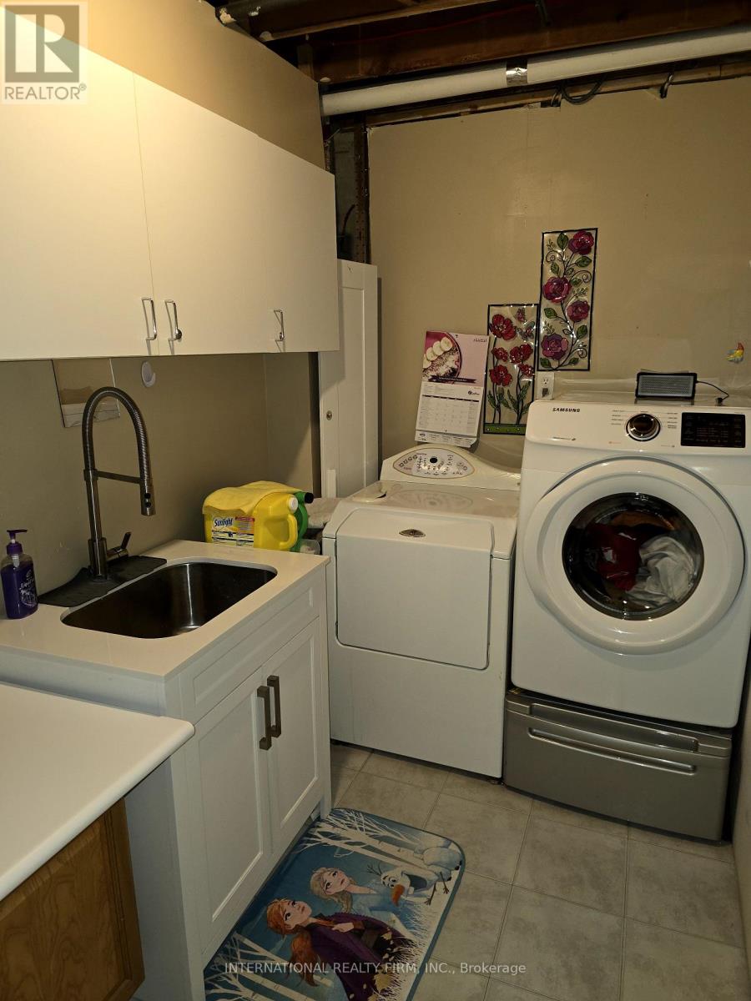26 - 3690 Keele Street Toronto, Ontario M3J 1M3
$549,999Maintenance, Heat, Cable TV, Water, Common Area Maintenance, Insurance, Parking
$1,185 Monthly
Maintenance, Heat, Cable TV, Water, Common Area Maintenance, Insurance, Parking
$1,185 MonthlyFabulous 3-bedroom corner-unit condo townhouse in a prime central Toronto location! Steps to the subway, close to schools, York University, and just minutes to Hwy 401 & 407, this home offers exceptional convenience for families, students, and commuters. Bright and spacious, it features hardwood floors throughout, a large master bedroom with his and her closets, and a finished basement for added living space. The kitchen includes ceramic flooring, and the private fenced patio is perfect for outdoor enjoyment. Additional highlights include central air conditioning, ensuite laundry, and one exclusive underground parking space. This unique corner unit combines comfort, functionality, and an unbeatable location close to York University and all that central Toronto has to offer. Perfect for families or investors alike! (id:53661)
Property Details
| MLS® Number | W12336133 |
| Property Type | Single Family |
| Neigbourhood | Junction Area |
| Community Name | York University Heights |
| Community Features | Pet Restrictions |
| Equipment Type | Water Heater - Gas, Water Heater |
| Features | Balcony, In Suite Laundry |
| Parking Space Total | 1 |
| Rental Equipment Type | Water Heater - Gas, Water Heater |
Building
| Bathroom Total | 1 |
| Bedrooms Above Ground | 3 |
| Bedrooms Total | 3 |
| Age | 51 To 99 Years |
| Appliances | Water Softener, Dryer, Stove, Washer, Window Coverings, Refrigerator |
| Basement Development | Finished |
| Basement Type | N/a (finished) |
| Cooling Type | Central Air Conditioning |
| Exterior Finish | Brick |
| Flooring Type | Hardwood, Ceramic |
| Foundation Type | Concrete |
| Heating Fuel | Natural Gas |
| Heating Type | Forced Air |
| Stories Total | 2 |
| Size Interior | 1,000 - 1,199 Ft2 |
| Type | Row / Townhouse |
Parking
| Underground | |
| Garage |
Land
| Acreage | No |
| Zoning Description | Residential |
Rooms
| Level | Type | Length | Width | Dimensions |
|---|---|---|---|---|
| Second Level | Primary Bedroom | 4.5 m | 3.85 m | 4.5 m x 3.85 m |
| Second Level | Bedroom 2 | 4.5 m | 2.8 m | 4.5 m x 2.8 m |
| Second Level | Bedroom 3 | 4 m | 2.7 m | 4 m x 2.7 m |
| Basement | Media | 6.3 m | 4.5 m | 6.3 m x 4.5 m |
| Ground Level | Living Room | 7.15 m | 7.15 m | 7.15 m x 7.15 m |
| Ground Level | Dining Room | 7.15 m | 7.15 m | 7.15 m x 7.15 m |
| Ground Level | Kitchen | 3.36 m | 274 m | 3.36 m x 274 m |

