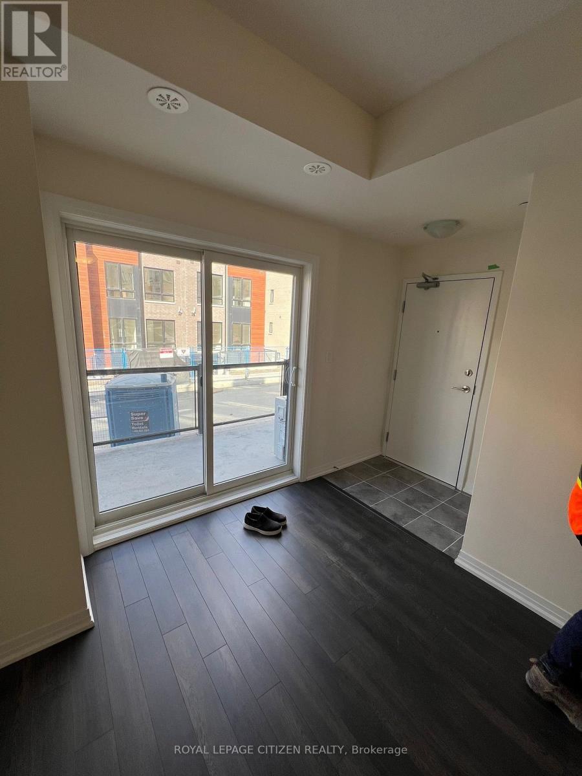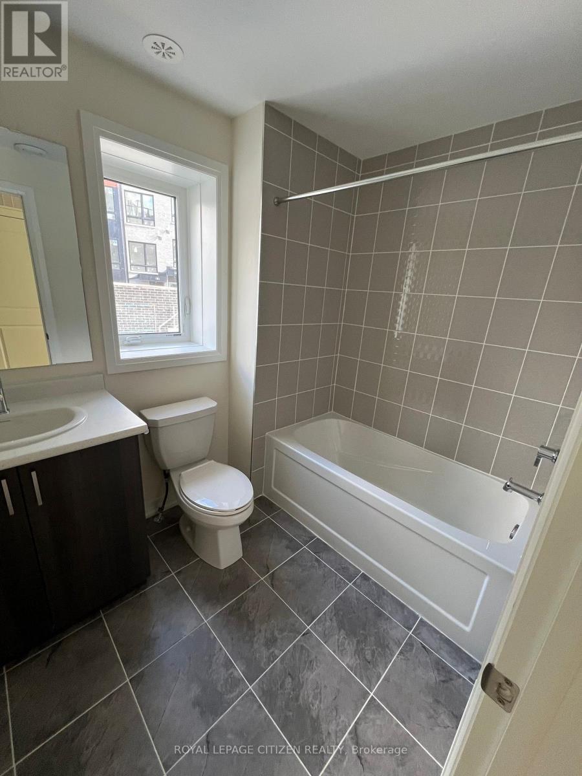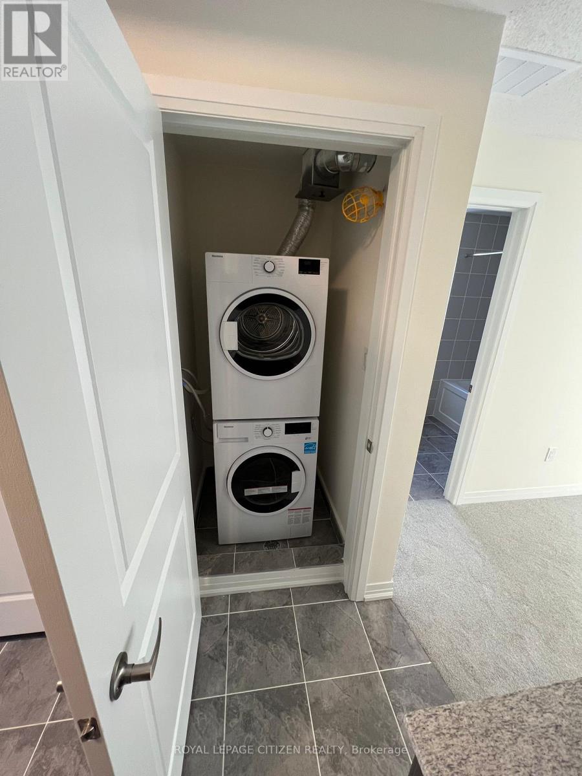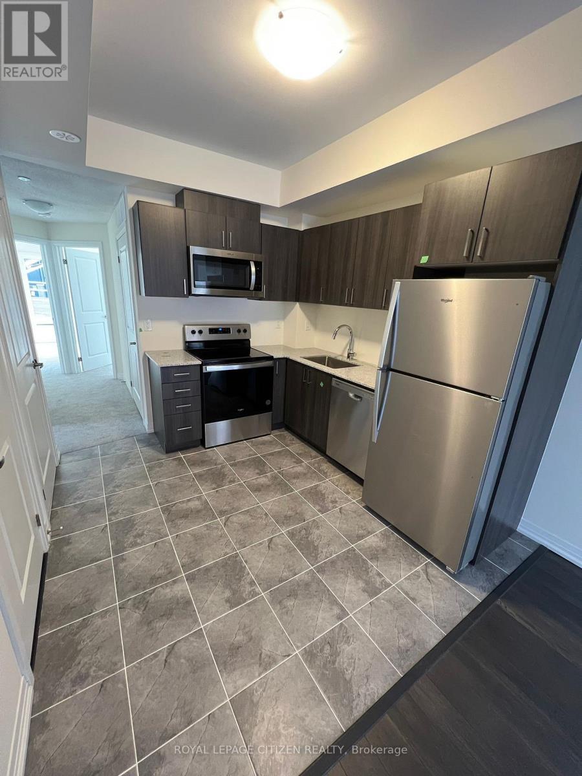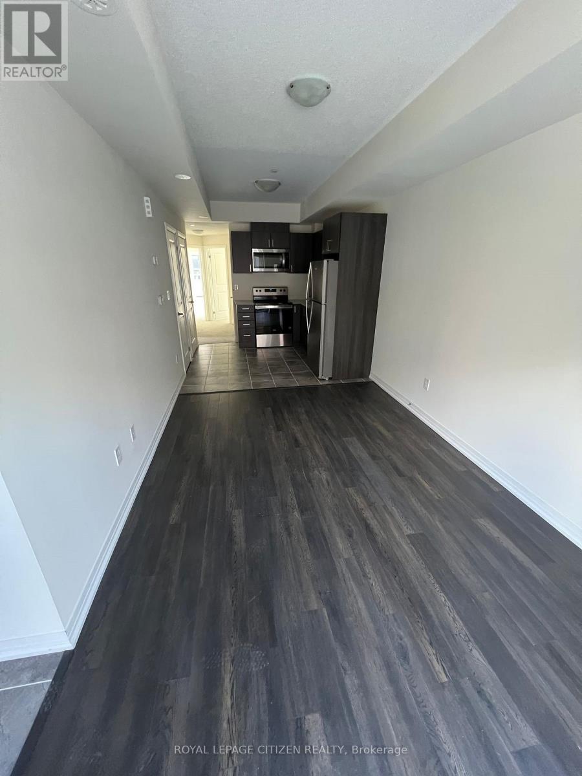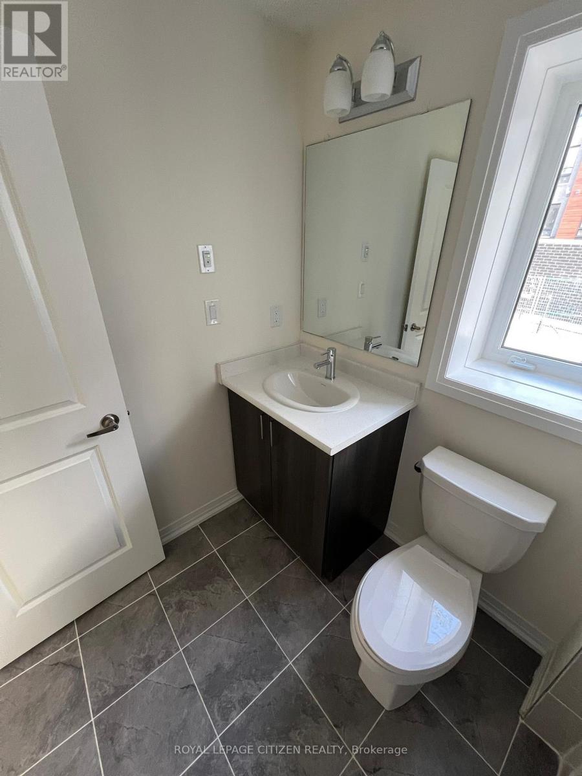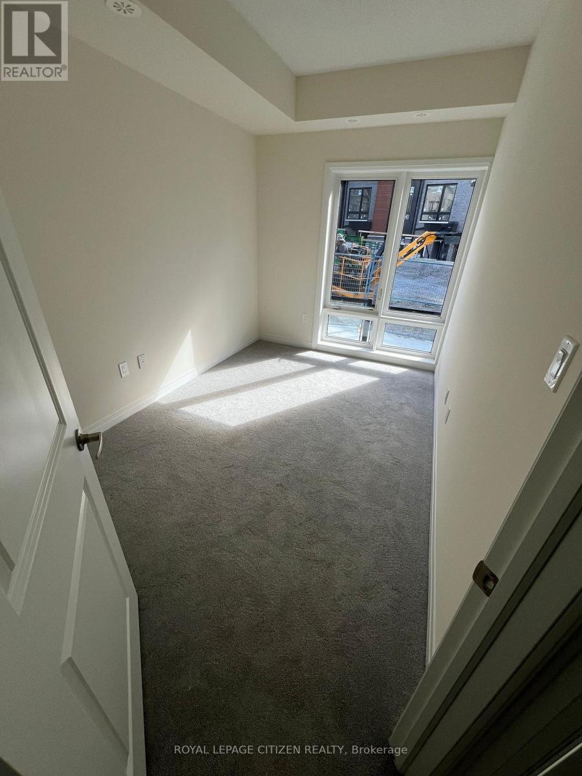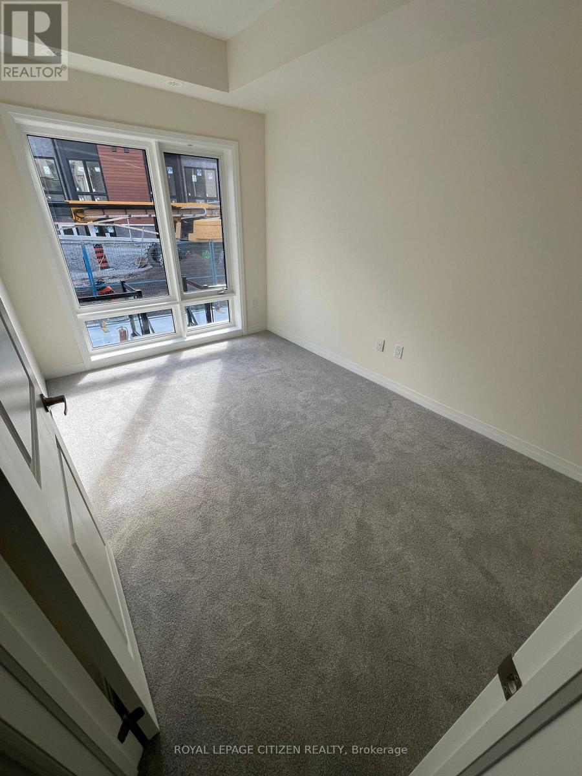2 Bedroom
1 Bathroom
700 - 799 ft2
Central Air Conditioning
Forced Air
$2,300 MonthlyMaintenance,
$326.34 Monthly
Discover contemporary living in this brand new 2-bedroom, 1-bathroom stacked townhome designed with both style and functionality in mind. Featuring an open-concept layout, the spacious living and dining area is finished with sleek laminate flooring and seamlessly connects to a private balcony-perfect for relaxing or entertaining. The modern kitchen boasts stainless steel appliances, sophisticated countertops, and elegant ceramic tile flooring, creating a clean and stylish culinary space. Both bedrooms are generously sized and filled with natural light, offering a bright and inviting atmosphere, complete with cozy carpeting for added comfort. Additional features include one underground parking space and unbeatable access to a full range of amenities. Enjoy close proximity to Highway 401, TTC transit routes, grocery stores, shopping centers, banks, schools, and medical facilities-everything you need is just minutes away. This exceptional home is ideal for professionals, small families, or anyone seeking convenience without compromising on quality. Don't miss your chance to call this your new home. (id:53661)
Property Details
|
MLS® Number
|
E12478179 |
|
Property Type
|
Single Family |
|
Neigbourhood
|
Scarborough |
|
Community Name
|
Malvern |
|
Community Features
|
Pets Allowed With Restrictions |
|
Equipment Type
|
Water Heater |
|
Features
|
Balcony |
|
Parking Space Total
|
1 |
|
Rental Equipment Type
|
Water Heater |
Building
|
Bathroom Total
|
1 |
|
Bedrooms Above Ground
|
2 |
|
Bedrooms Total
|
2 |
|
Age
|
New Building |
|
Amenities
|
Visitor Parking |
|
Appliances
|
Dishwasher, Dryer, Microwave, Stove, Washer, Refrigerator |
|
Basement Type
|
None |
|
Cooling Type
|
Central Air Conditioning |
|
Exterior Finish
|
Brick |
|
Flooring Type
|
Laminate |
|
Foundation Type
|
Concrete |
|
Heating Fuel
|
Natural Gas |
|
Heating Type
|
Forced Air |
|
Size Interior
|
700 - 799 Ft2 |
|
Type
|
Row / Townhouse |
Parking
Land
Rooms
| Level |
Type |
Length |
Width |
Dimensions |
|
Main Level |
Kitchen |
2.86 m |
2.94 m |
2.86 m x 2.94 m |
|
Main Level |
Living Room |
4.66 m |
2.95 m |
4.66 m x 2.95 m |
|
Main Level |
Primary Bedroom |
4.14 m |
2.74 m |
4.14 m x 2.74 m |
|
Main Level |
Bedroom 2 |
3.44 m |
2.43 m |
3.44 m x 2.43 m |
https://www.realtor.ca/real-estate/29024137/26-25-priya-lane-toronto-malvern-malvern

