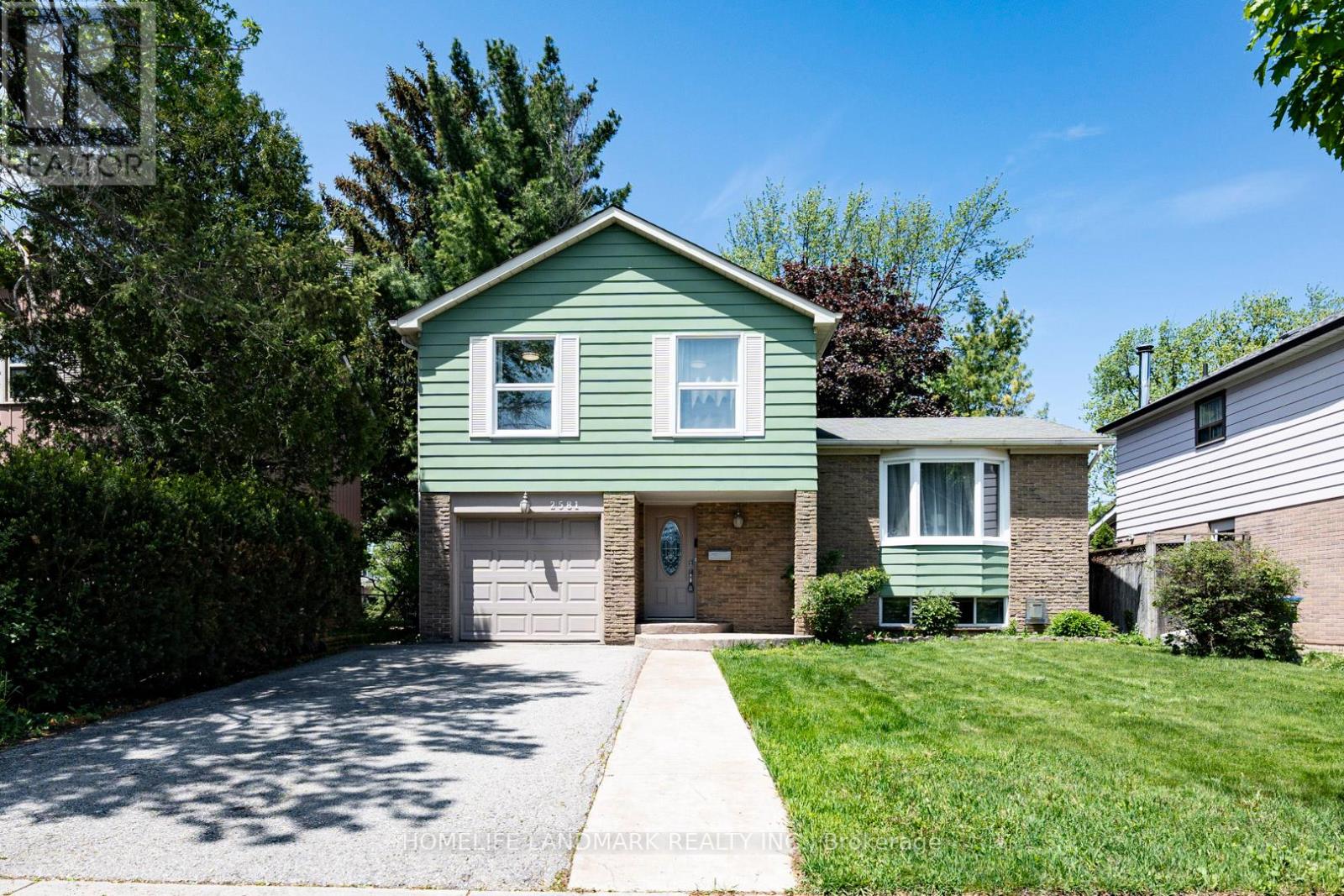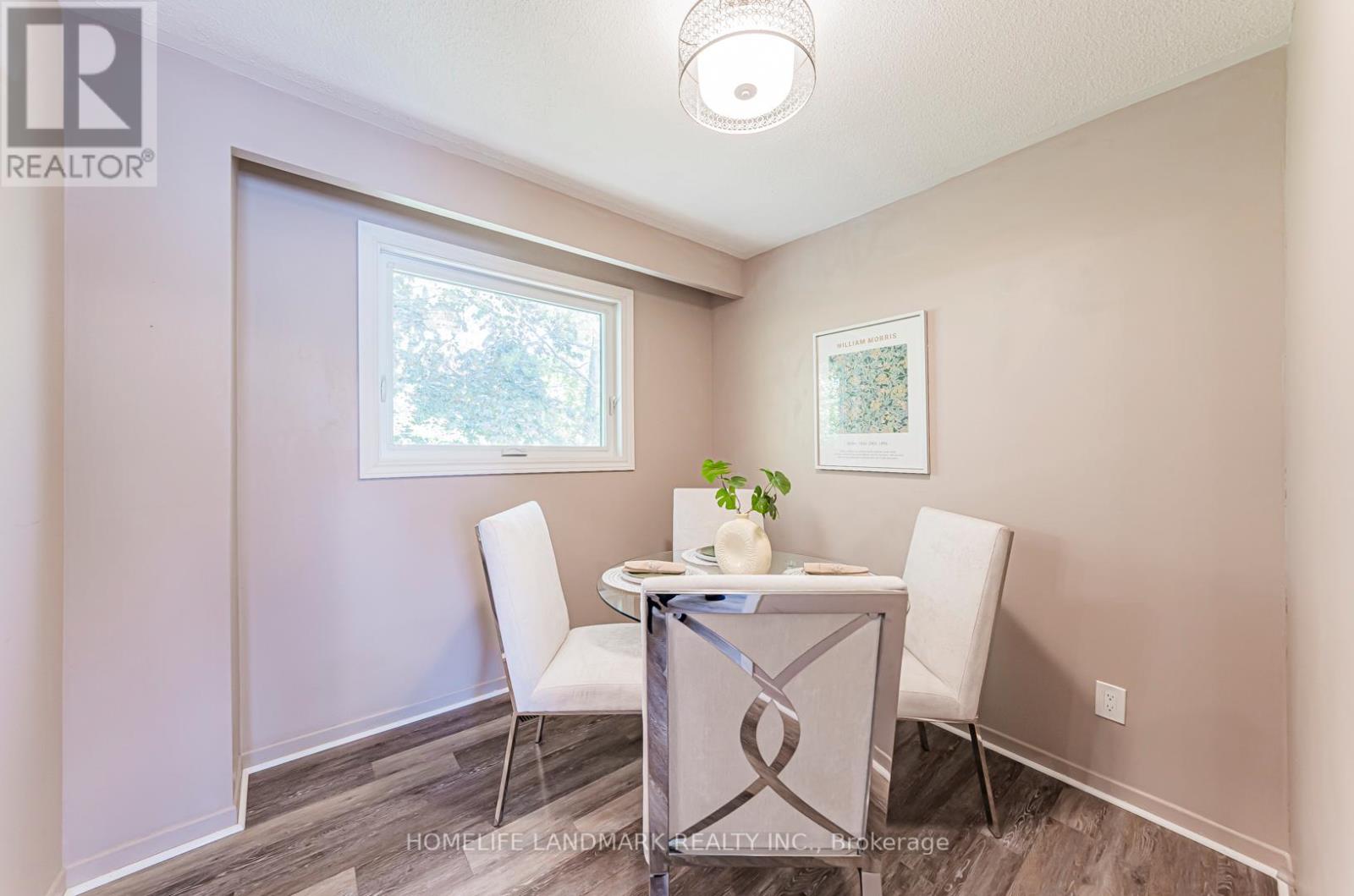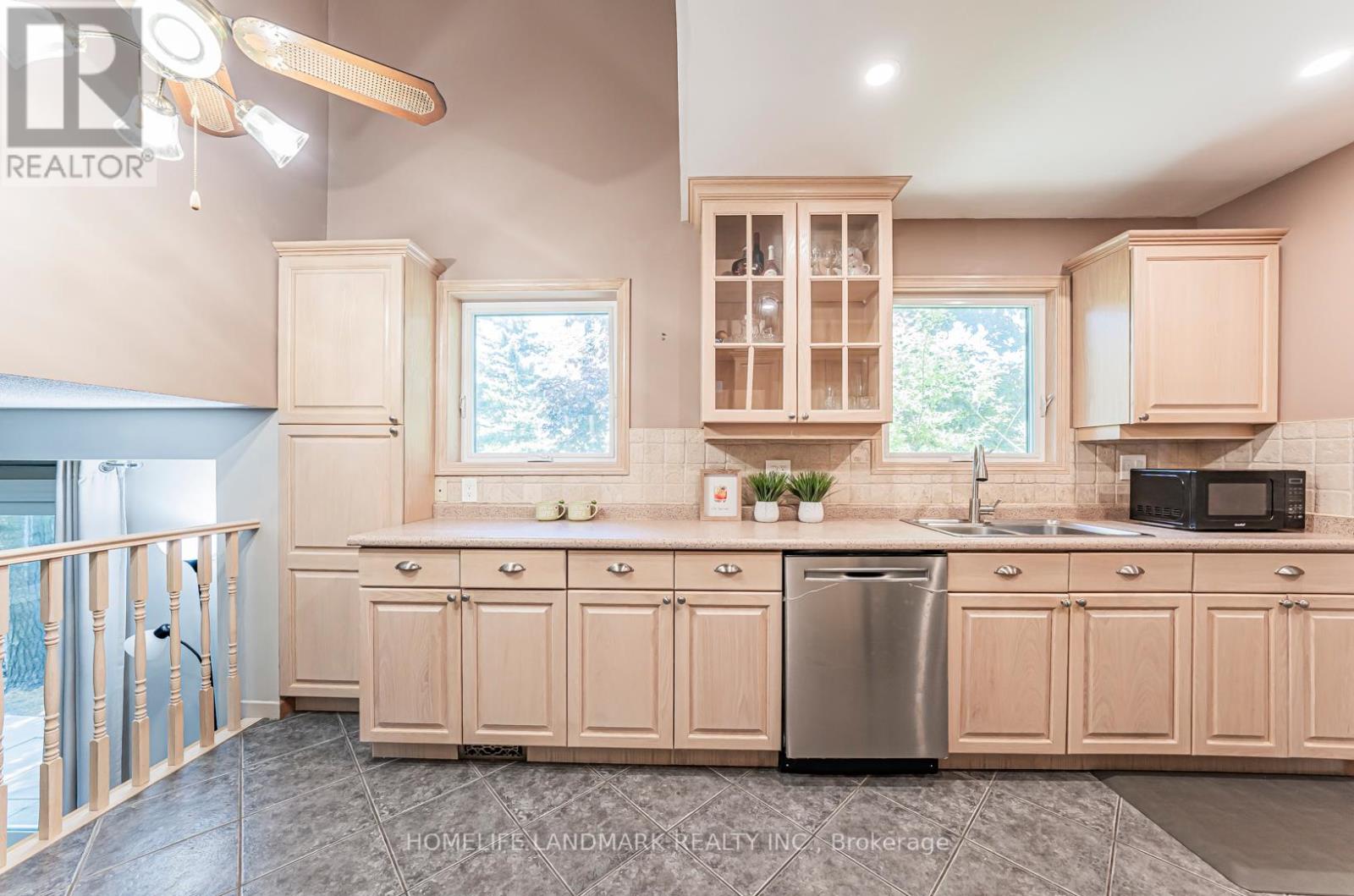3 Bedroom
2 Bathroom
1,100 - 1,500 ft2
Fireplace
Central Air Conditioning
Forced Air
$1,090,000
Fantastic Detached Value in Erin Mills! Huge 50x150 Lot, Mature Trees, No Rear Neighbours! Located in Top-Rated Green Glade Sr PS Zone. Bright Liv/Din w/ Large Bay Window, Torlys Everwood Flrs in Fr/Lr/Dr/Hall. Cozy Fam Rm w/ Wood FP & W/O to Private Yard Oasis.Major Updates: A/C 2024, Attic Insulation 2024, Windows 2021 (excl. furnace rm). Renod Baths, Potlights, New SS Appls. Fin Rec Rm w/ Gas FP & Wet Bar Great for Entertaining! Lots of Storage & Ample Parking.Unbeatable Location Close to Hwy, Transit, Parks & Shops. Excellent for Family Living or Investment! Easy Access To 403/407/Qew. Quiet Street - Perfect For Your Family! (id:53661)
Property Details
|
MLS® Number
|
W12160550 |
|
Property Type
|
Single Family |
|
Neigbourhood
|
Erin Mills |
|
Community Name
|
Erin Mills |
|
Amenities Near By
|
Hospital, Park, Place Of Worship, Public Transit, Schools |
|
Features
|
Carpet Free |
|
Parking Space Total
|
5 |
|
Structure
|
Shed |
Building
|
Bathroom Total
|
2 |
|
Bedrooms Above Ground
|
3 |
|
Bedrooms Total
|
3 |
|
Appliances
|
Stove, Refrigerator |
|
Basement Development
|
Finished |
|
Basement Type
|
N/a (finished) |
|
Construction Style Attachment
|
Detached |
|
Construction Style Split Level
|
Sidesplit |
|
Cooling Type
|
Central Air Conditioning |
|
Exterior Finish
|
Aluminum Siding, Brick |
|
Fireplace Present
|
Yes |
|
Flooring Type
|
Wood, Tile, Parquet |
|
Foundation Type
|
Concrete |
|
Half Bath Total
|
1 |
|
Heating Fuel
|
Natural Gas |
|
Heating Type
|
Forced Air |
|
Size Interior
|
1,100 - 1,500 Ft2 |
|
Type
|
House |
|
Utility Water
|
Municipal Water |
Parking
Land
|
Acreage
|
No |
|
Fence Type
|
Fenced Yard |
|
Land Amenities
|
Hospital, Park, Place Of Worship, Public Transit, Schools |
|
Sewer
|
Sanitary Sewer |
|
Size Depth
|
150 Ft |
|
Size Frontage
|
50 Ft |
|
Size Irregular
|
50 X 150 Ft |
|
Size Total Text
|
50 X 150 Ft |
Rooms
| Level |
Type |
Length |
Width |
Dimensions |
|
Basement |
Laundry Room |
2.79 m |
4.2 m |
2.79 m x 4.2 m |
|
Basement |
Recreational, Games Room |
3.56 m |
5.76 m |
3.56 m x 5.76 m |
|
Main Level |
Living Room |
3.97 m |
3.23 m |
3.97 m x 3.23 m |
|
Main Level |
Dining Room |
4.32 m |
2.71 m |
4.32 m x 2.71 m |
|
Main Level |
Eating Area |
2.41 m |
2.71 m |
2.41 m x 2.71 m |
|
Main Level |
Kitchen |
2.75 m |
4.55 m |
2.75 m x 4.55 m |
|
Upper Level |
Primary Bedroom |
4.13 m |
3.32 m |
4.13 m x 3.32 m |
|
Upper Level |
Bedroom 2 |
3.18 m |
2.73 m |
3.18 m x 2.73 m |
|
Upper Level |
Bedroom 3 |
2.9 m |
3.54 m |
2.9 m x 3.54 m |
|
In Between |
Family Room |
2.77 m |
3.99 m |
2.77 m x 3.99 m |
https://www.realtor.ca/real-estate/28339465/2581-windjammer-road-mississauga-erin-mills-erin-mills






















