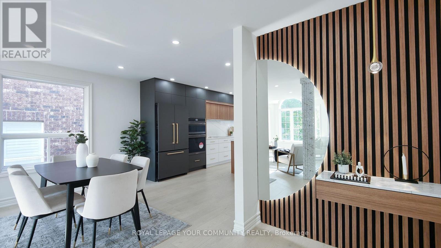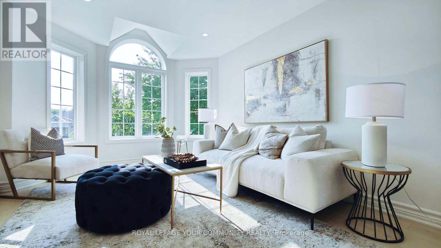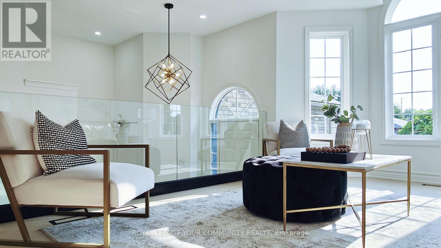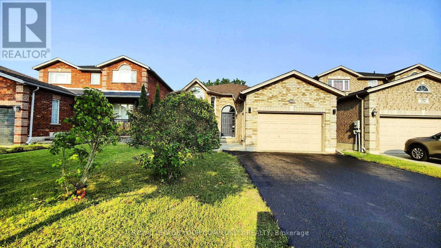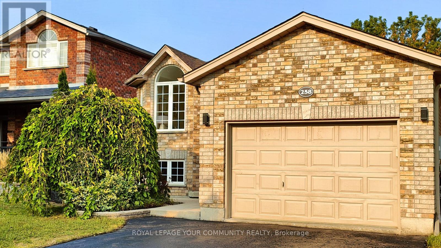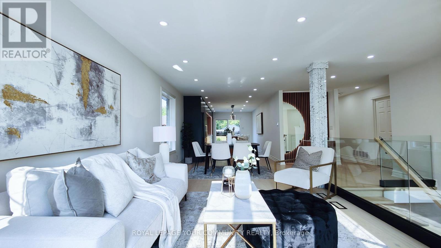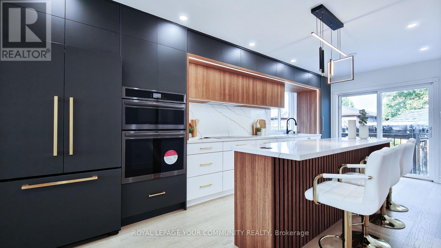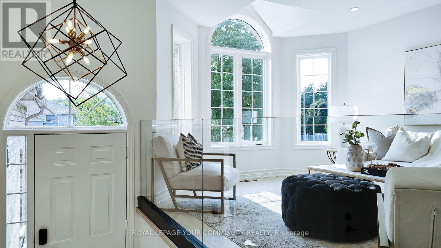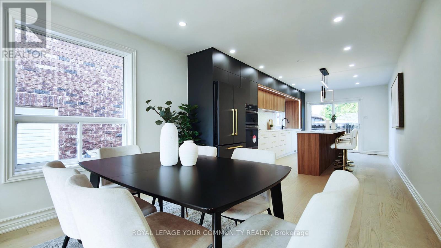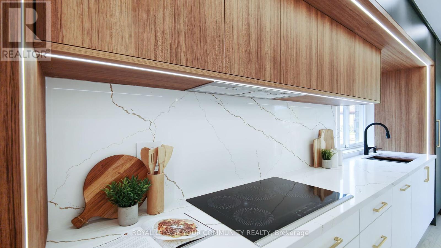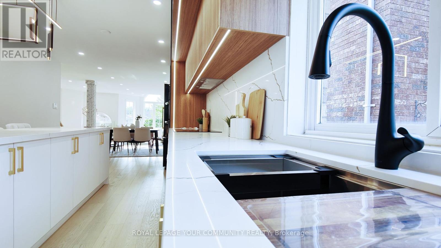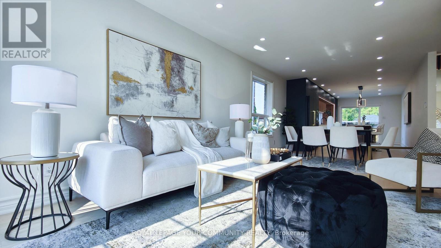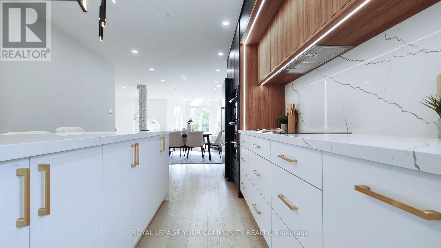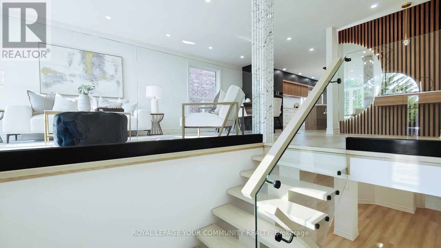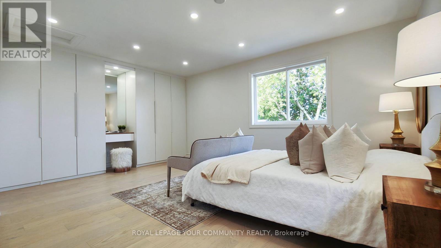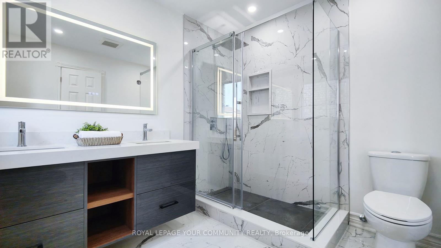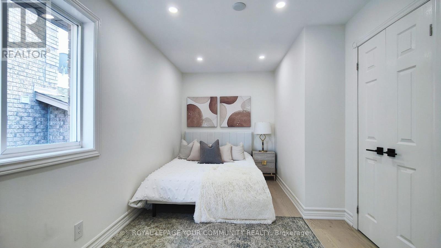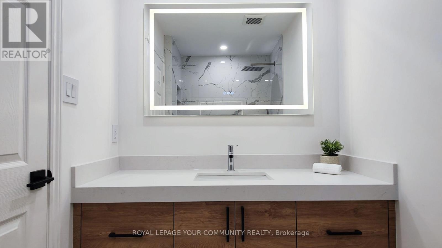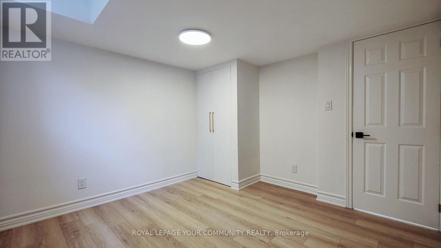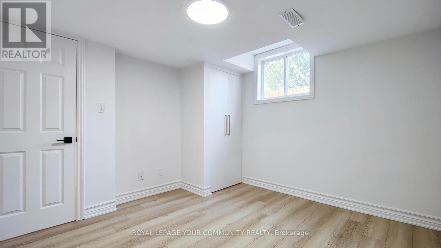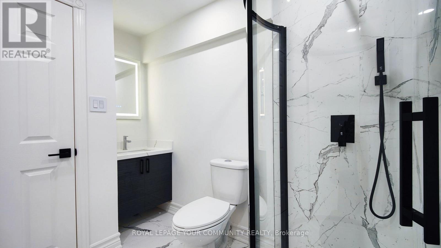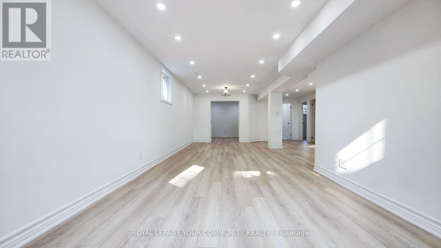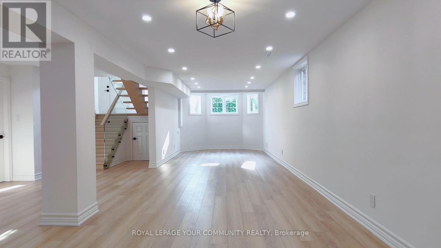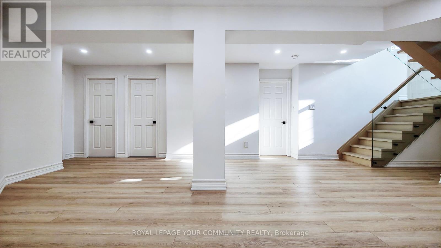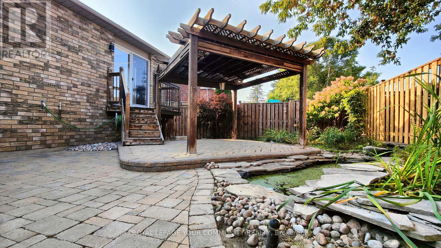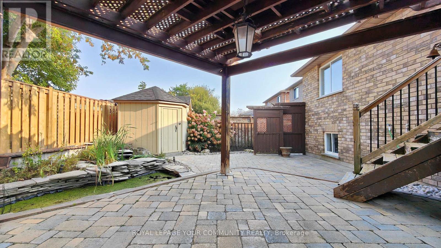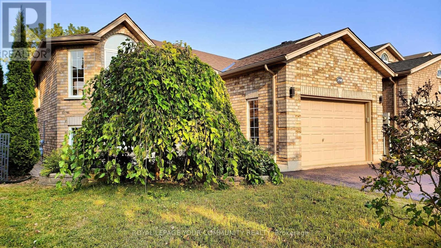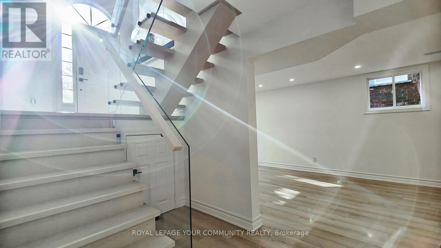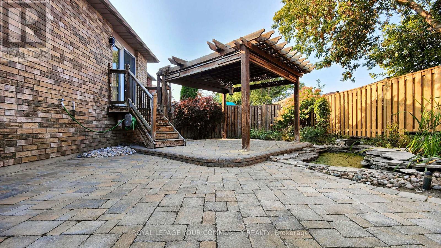4 Bedroom
3 Bathroom
1,100 - 1,500 ft2
Raised Bungalow
Central Air Conditioning
Forced Air
$1,099,000
Primary Bedroom with 4 Pc En-suite on the Main floor? Checked. Tastefully Modern Makeover to Today's Standard. From Open Riser Steps To a Beautiful Modern Kitchen with Built-in Appliances. Great Open Concept with Sun-drenched Living Room. Finished Basement, which has in-law Potential or Great place for Entertaining With its Own Washroom and 2.5 Bedrooms. (id:53661)
Property Details
|
MLS® Number
|
S12145450 |
|
Property Type
|
Single Family |
|
Neigbourhood
|
Letitia Heights |
|
Community Name
|
Edgehill Drive |
|
Parking Space Total
|
5 |
|
Structure
|
Shed |
Building
|
Bathroom Total
|
3 |
|
Bedrooms Above Ground
|
2 |
|
Bedrooms Below Ground
|
2 |
|
Bedrooms Total
|
4 |
|
Appliances
|
Water Heater |
|
Architectural Style
|
Raised Bungalow |
|
Basement Development
|
Finished |
|
Basement Type
|
N/a (finished) |
|
Construction Style Attachment
|
Detached |
|
Cooling Type
|
Central Air Conditioning |
|
Exterior Finish
|
Brick |
|
Flooring Type
|
Hardwood |
|
Foundation Type
|
Concrete |
|
Heating Fuel
|
Natural Gas |
|
Heating Type
|
Forced Air |
|
Stories Total
|
1 |
|
Size Interior
|
1,100 - 1,500 Ft2 |
|
Type
|
House |
|
Utility Water
|
Municipal Water |
Parking
Land
|
Acreage
|
No |
|
Sewer
|
Sanitary Sewer |
|
Size Depth
|
110 Ft ,6 In |
|
Size Frontage
|
40 Ft ,4 In |
|
Size Irregular
|
40.4 X 110.5 Ft |
|
Size Total Text
|
40.4 X 110.5 Ft |
Rooms
| Level |
Type |
Length |
Width |
Dimensions |
|
Basement |
Bedroom 3 |
3.27 m |
3.35 m |
3.27 m x 3.35 m |
|
Basement |
Bedroom 4 |
3.23 m |
3.3 m |
3.23 m x 3.3 m |
|
Basement |
Office |
3.26 m |
3.4 m |
3.26 m x 3.4 m |
|
Basement |
Recreational, Games Room |
10 m |
5.44 m |
10 m x 5.44 m |
|
Ground Level |
Kitchen |
3.3 m |
6.3 m |
3.3 m x 6.3 m |
|
Ground Level |
Living Room |
3.3 m |
6.8 m |
3.3 m x 6.8 m |
|
Ground Level |
Primary Bedroom |
4.2 m |
5.55 m |
4.2 m x 5.55 m |
|
Ground Level |
Bedroom 2 |
3.27 m |
3.35 m |
3.27 m x 3.35 m |
https://www.realtor.ca/real-estate/28326023/258-pringle-drive-barrie-edgehill-drive-edgehill-drive

