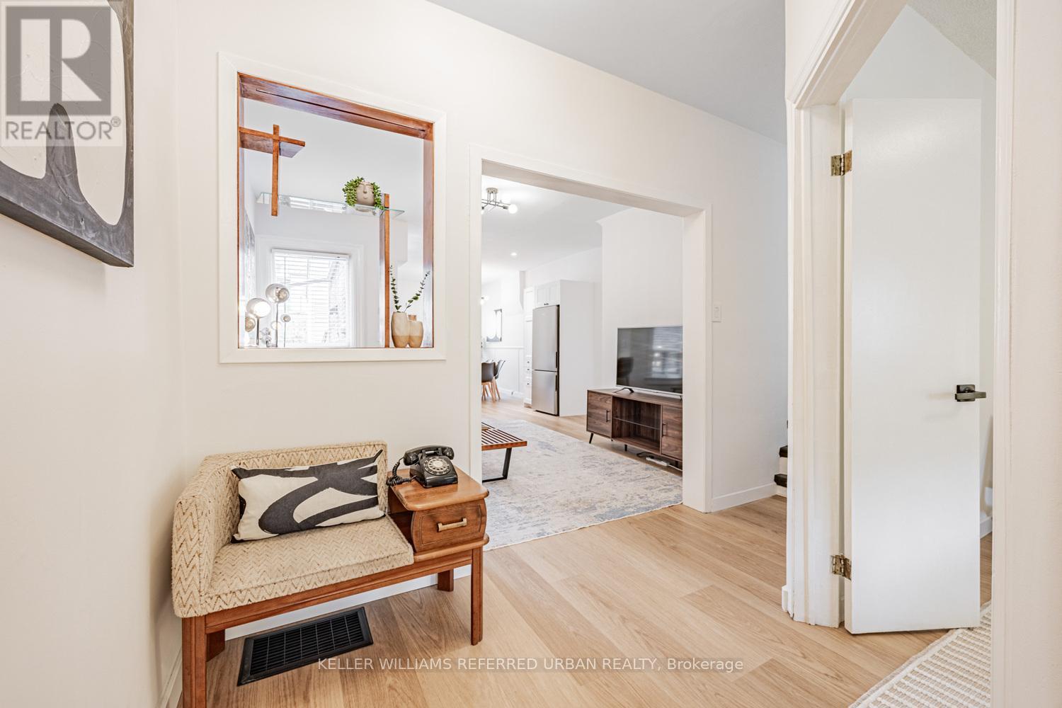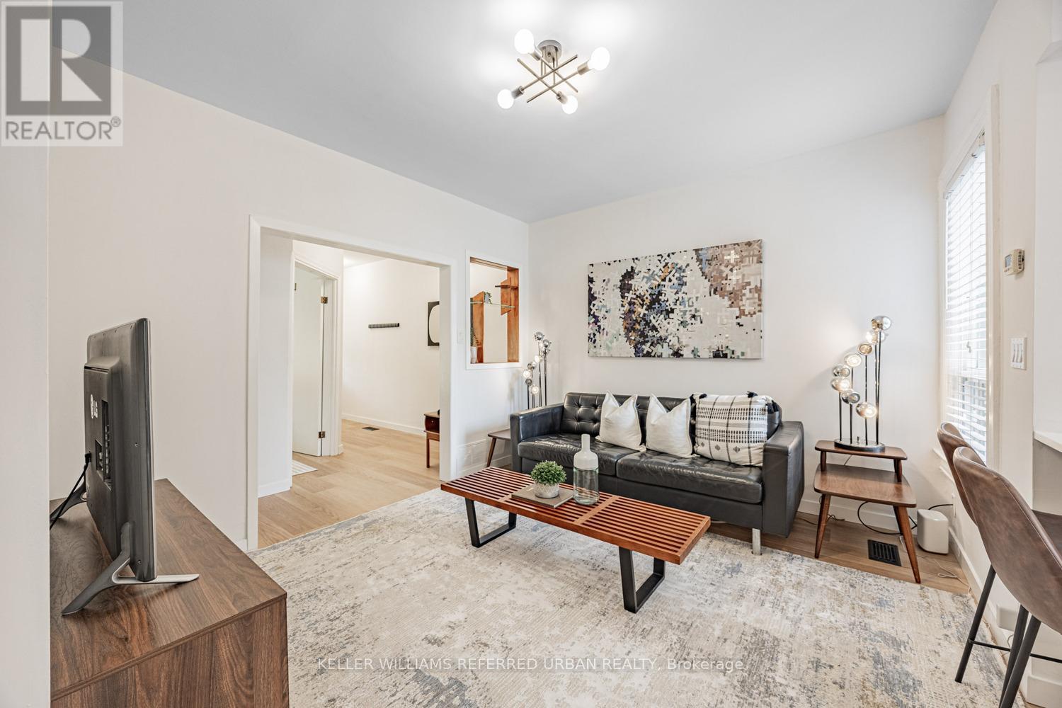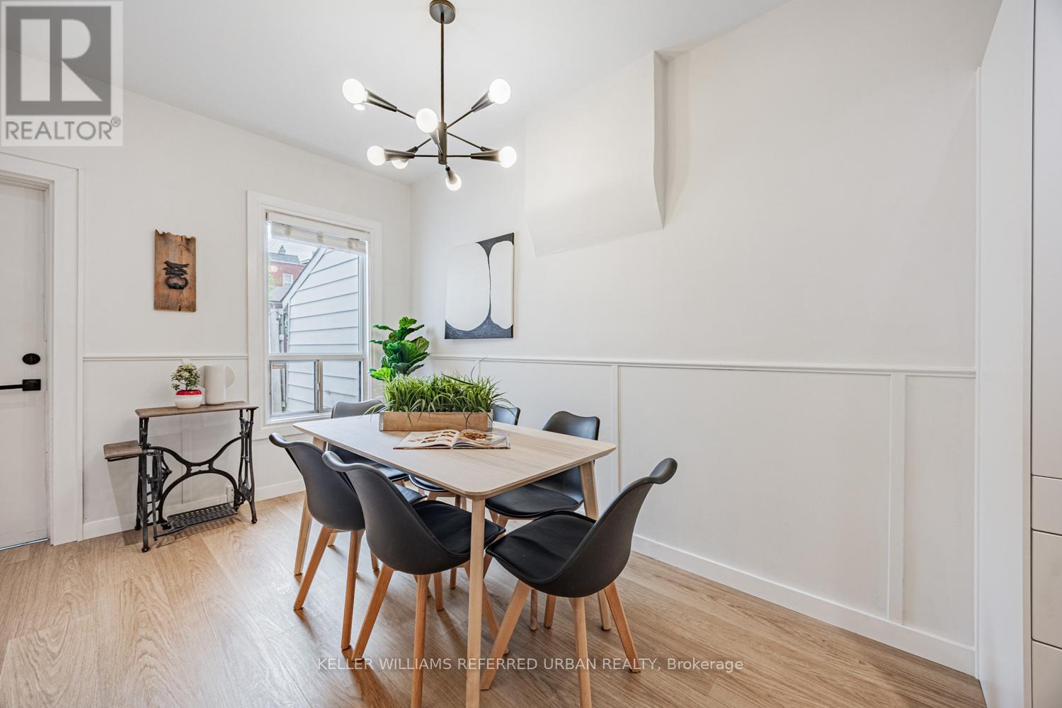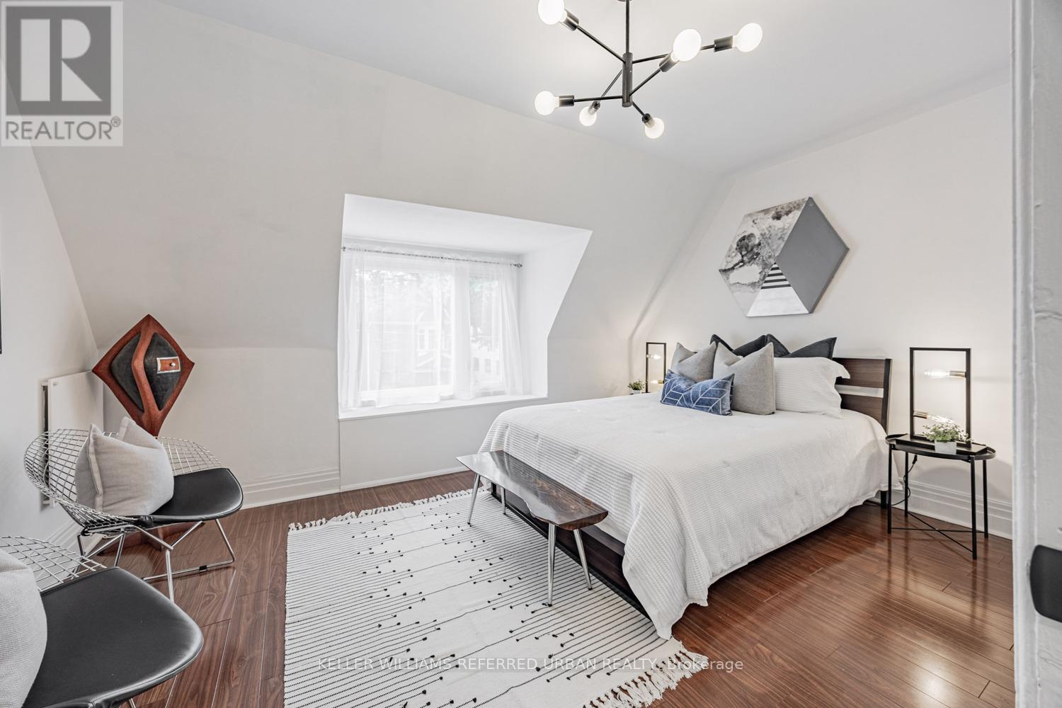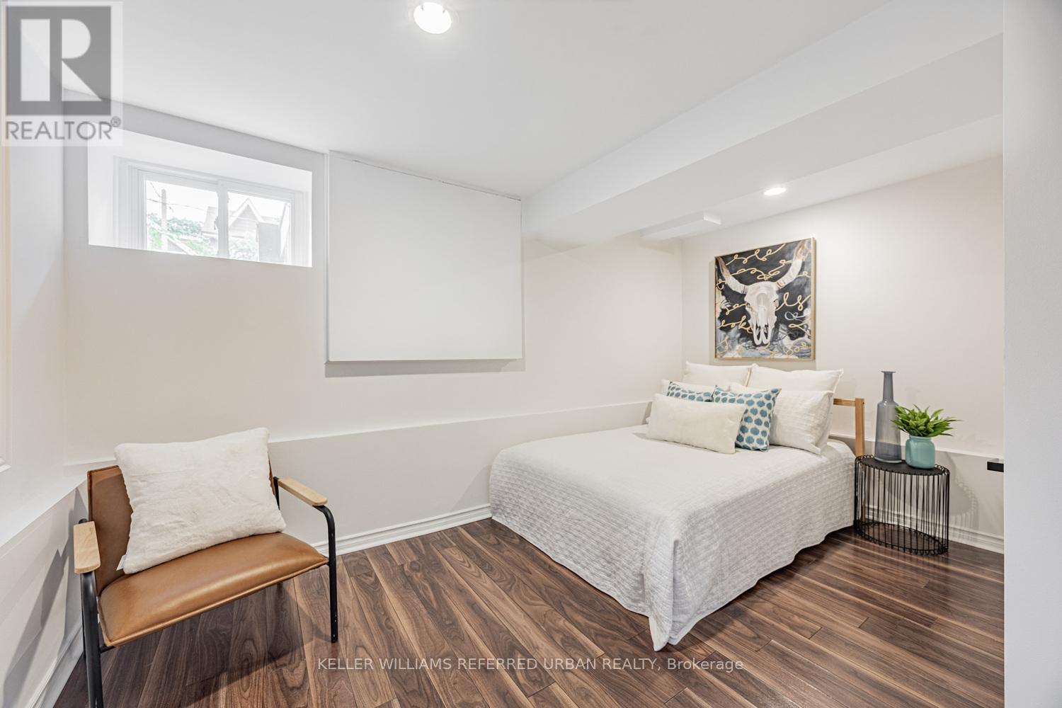5 Bedroom
2 Bathroom
1,100 - 1,500 ft2
Central Air Conditioning
Forced Air
$1,500,000
Just. Move. In. Walk up the sidewalk and you'll find a picture perfect classic College Street home. The porch is right-sized and perched ideally for friendly conversations with your incredible neighbours or watching the world go by. Bliss. Open the front door and take in a stunning open concept living/dining/kitchen area with a bonus separate family room, as well as a main floor laundry/mudroom walkout off the back to solve all your downtown Toronto home storage/coat/shoes issues. Wander upstairs and find three full bedrooms that don't disappoint in size. The washroom? Outfitted for a modern family who likes style and functionality. Speaking of function, if more space rather than less is your thing, the basement will certainly make you smile. Two, that's right, two more bedrooms, a four piece bathroom, efficient workroom as well as a sound-dampened studio/den. Back upstairs, walk out to the backyard and you'll find a peaceful sundeck, fully fenced garden, and a rear gate that leads to parking for two cars. Space, serenity and style. It's all here. Now all it needs is...you. Inspection report available for review. (id:53661)
Property Details
|
MLS® Number
|
C12162139 |
|
Property Type
|
Single Family |
|
Neigbourhood
|
University—Rosedale |
|
Community Name
|
Palmerston-Little Italy |
|
Amenities Near By
|
Public Transit, Hospital, Schools |
|
Features
|
Carpet Free, Sump Pump |
|
Parking Space Total
|
2 |
Building
|
Bathroom Total
|
2 |
|
Bedrooms Above Ground
|
3 |
|
Bedrooms Below Ground
|
2 |
|
Bedrooms Total
|
5 |
|
Appliances
|
Water Heater, Blinds, Dishwasher, Dryer, Stove, Washer, Refrigerator |
|
Basement Development
|
Finished |
|
Basement Type
|
Full (finished) |
|
Construction Style Attachment
|
Attached |
|
Cooling Type
|
Central Air Conditioning |
|
Exterior Finish
|
Brick Facing, Vinyl Siding |
|
Fire Protection
|
Smoke Detectors |
|
Flooring Type
|
Carpeted, Ceramic |
|
Foundation Type
|
Concrete |
|
Heating Fuel
|
Natural Gas |
|
Heating Type
|
Forced Air |
|
Stories Total
|
2 |
|
Size Interior
|
1,100 - 1,500 Ft2 |
|
Type
|
Row / Townhouse |
|
Utility Water
|
Municipal Water |
Parking
Land
|
Acreage
|
No |
|
Fence Type
|
Fenced Yard |
|
Land Amenities
|
Public Transit, Hospital, Schools |
|
Sewer
|
Sanitary Sewer |
|
Size Depth
|
110 Ft |
|
Size Frontage
|
15 Ft ,6 In |
|
Size Irregular
|
15.5 X 110 Ft |
|
Size Total Text
|
15.5 X 110 Ft |
Rooms
| Level |
Type |
Length |
Width |
Dimensions |
|
Second Level |
Primary Bedroom |
3.73 m |
4.55 m |
3.73 m x 4.55 m |
|
Second Level |
Bedroom 2 |
3.76 m |
2.79 m |
3.76 m x 2.79 m |
|
Second Level |
Bedroom 3 |
2.51 m |
3.25 m |
2.51 m x 3.25 m |
|
Lower Level |
Bedroom 5 |
4.57 m |
2.34 m |
4.57 m x 2.34 m |
|
Lower Level |
Utility Room |
2.13 m |
2.79 m |
2.13 m x 2.79 m |
|
Lower Level |
Media |
2.74 m |
2.44 m |
2.74 m x 2.44 m |
|
Lower Level |
Bedroom 4 |
2.54 m |
4.17 m |
2.54 m x 4.17 m |
|
Main Level |
Foyer |
4.62 m |
1.22 m |
4.62 m x 1.22 m |
|
Main Level |
Living Room |
3.35 m |
3.56 m |
3.35 m x 3.56 m |
|
Main Level |
Family Room |
3.66 m |
3.07 m |
3.66 m x 3.07 m |
|
Main Level |
Kitchen |
4.88 m |
3.2 m |
4.88 m x 3.2 m |
|
Main Level |
Dining Room |
4.88 m |
3.2 m |
4.88 m x 3.2 m |
|
Main Level |
Laundry Room |
2.79 m |
2.31 m |
2.79 m x 2.31 m |
https://www.realtor.ca/real-estate/28343038/257-montrose-avenue-toronto-palmerston-little-italy-palmerston-little-italy







