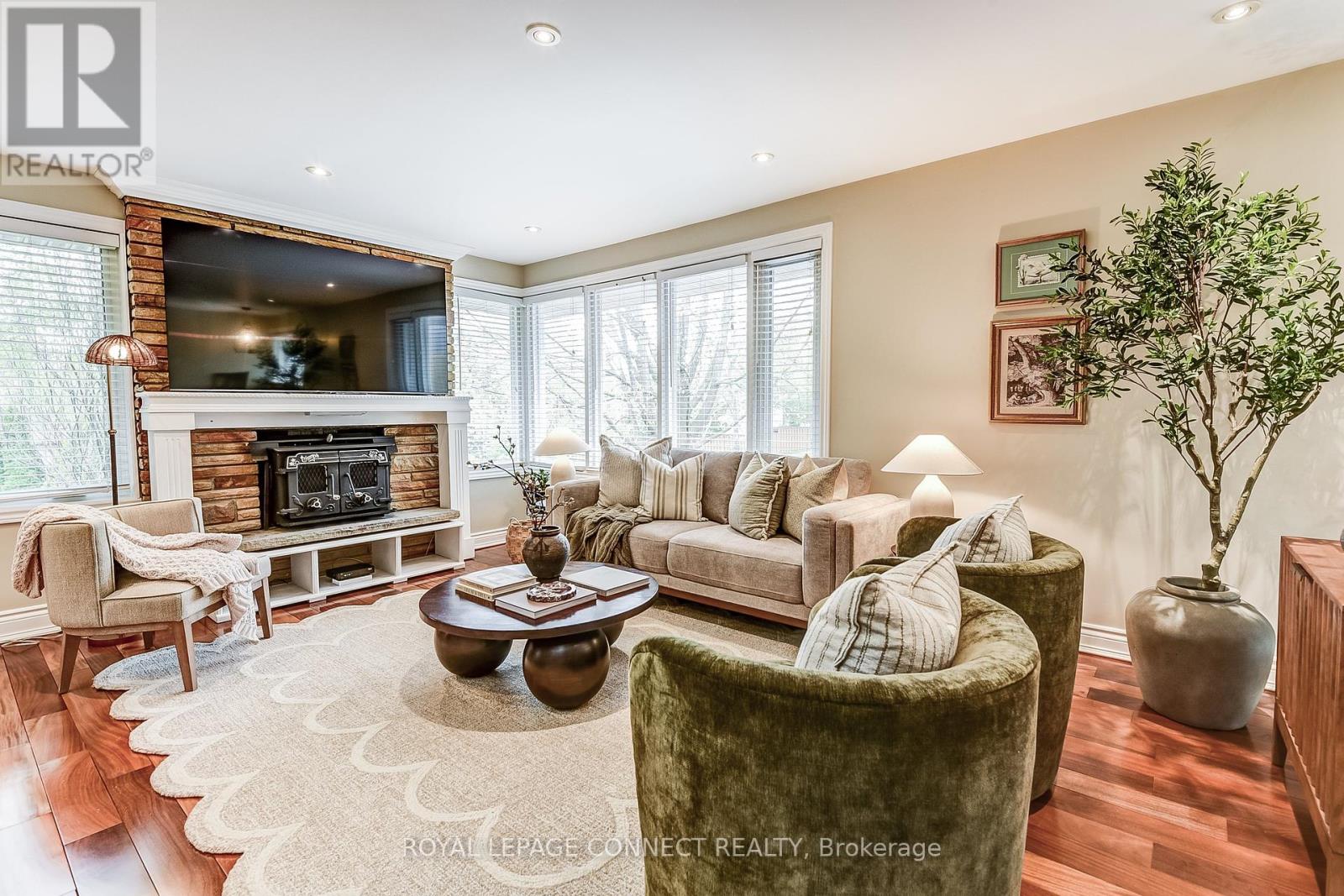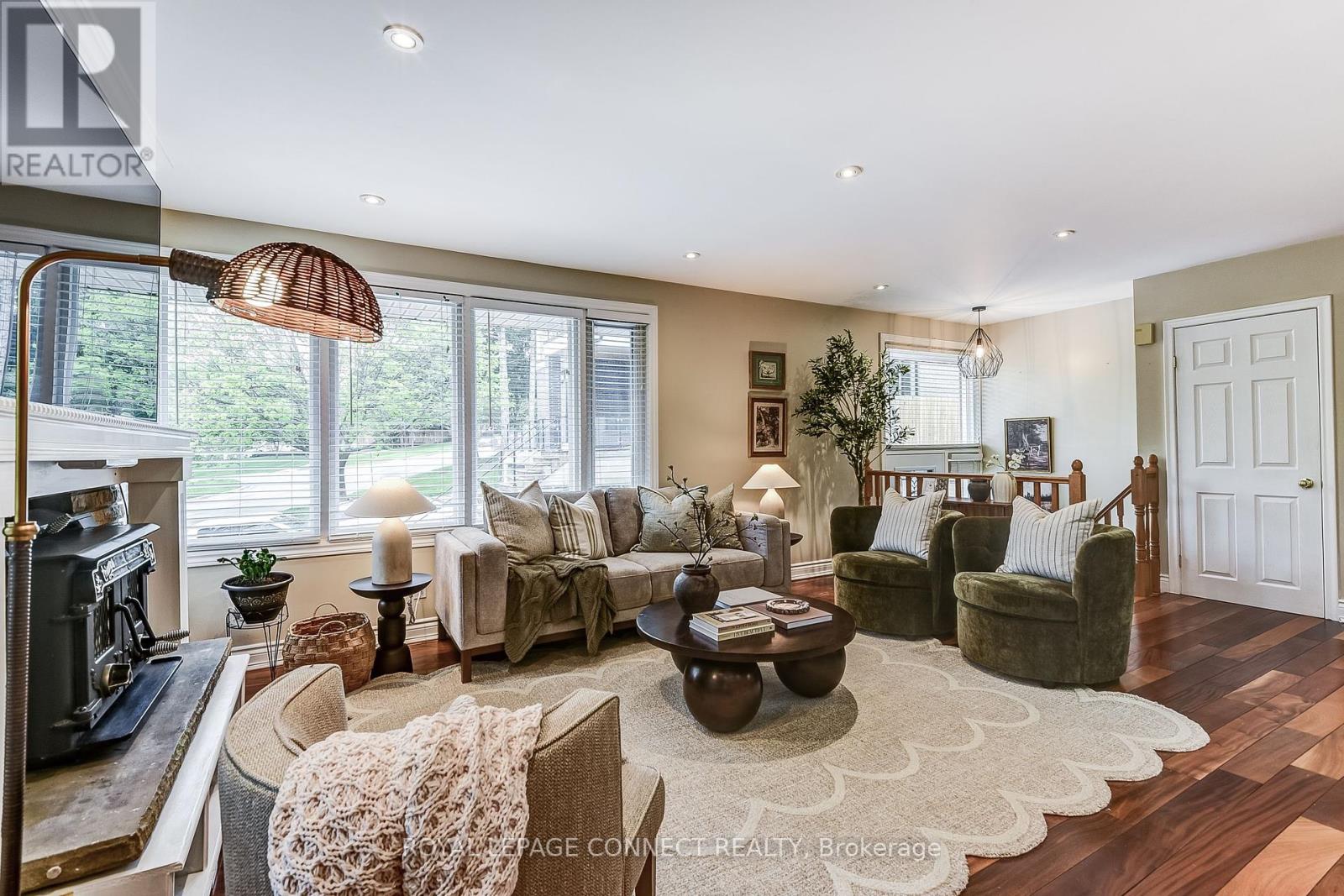257 East Avenue Toronto, Ontario M1C 2W2
$998,000
Location, Location! Welcome to a rarely offered gem in the highly sought after West Rouge Community! This open concept, sun-filled 3+2 bedroom, 2 bath bungalow with a in-law suite blends charm and functionality in a dream location, just steps from top-rated schools, parks, playgrounds, nature trails, library, tennis courts, basketball courts, West Rouge Beach, and the Rouge Hill GO Train Station. Commute with ease via 401, TTC or the GO Train, and enjoy all the amenities of the nearby West Rouge Community Centre & Port Union Community Centre, local dining, gym, shopping, and even the Toronto Zoo! Inside, you'll find a bright sun filled main-level with a updated kitchen, overlooking a beautiful dining space, hardwood floors, and a spacious living room perfect for entertaining. The finished basement with walk-up separate entrance offers flexible space for in-laws or guests equipped with a sperate kitchen and laundry. This home is perfect for a any family including multigenerational families. Large private backyard with a large deck, an entertainers dream. Wood Burning Fireplace. Attached garage with access from inside the home. Endless potential and a builders dream. This is more than a home, its a lifestyle. Come see why this charming bungalow is the total package! (id:53661)
Open House
This property has open houses!
2:00 pm
Ends at:4:00 pm
2:00 pm
Ends at:4:00 pm
Property Details
| MLS® Number | E12149874 |
| Property Type | Single Family |
| Neigbourhood | Scarborough |
| Community Name | Rouge E10 |
| Amenities Near By | Public Transit, Schools, Park |
| Community Features | Community Centre |
| Features | In-law Suite |
| Parking Space Total | 7 |
| Structure | Deck, Shed |
Building
| Bathroom Total | 2 |
| Bedrooms Above Ground | 3 |
| Bedrooms Below Ground | 2 |
| Bedrooms Total | 5 |
| Amenities | Fireplace(s) |
| Appliances | Dishwasher, Dryer, Water Heater, Stove, Washer, Refrigerator |
| Architectural Style | Bungalow |
| Basement Development | Finished |
| Basement Features | Separate Entrance |
| Basement Type | N/a (finished) |
| Construction Style Attachment | Detached |
| Cooling Type | Central Air Conditioning |
| Exterior Finish | Brick, Stone |
| Fireplace Present | Yes |
| Flooring Type | Laminate, Hardwood, Ceramic |
| Foundation Type | Unknown |
| Heating Fuel | Natural Gas |
| Heating Type | Forced Air |
| Stories Total | 1 |
| Size Interior | 700 - 1,100 Ft2 |
| Type | House |
| Utility Water | Municipal Water |
Parking
| Attached Garage | |
| Garage |
Land
| Acreage | No |
| Land Amenities | Public Transit, Schools, Park |
| Sewer | Sanitary Sewer |
| Size Depth | 215 Ft ,2 In |
| Size Frontage | 58 Ft |
| Size Irregular | 58 X 215.2 Ft |
| Size Total Text | 58 X 215.2 Ft |
Rooms
| Level | Type | Length | Width | Dimensions |
|---|---|---|---|---|
| Basement | Recreational, Games Room | 4.36 m | 3.41 m | 4.36 m x 3.41 m |
| Basement | Kitchen | 3.26 m | 4.39 m | 3.26 m x 4.39 m |
| Basement | Bathroom | 1.55 m | 2.35 m | 1.55 m x 2.35 m |
| Basement | Utility Room | 2.53 m | 2.65 m | 2.53 m x 2.65 m |
| Basement | Laundry Room | 1.92 m | 2.35 m | 1.92 m x 2.35 m |
| Basement | Bedroom | 3.23 m | 3.26 m | 3.23 m x 3.26 m |
| Basement | Bedroom 2 | 3.51 m | 3.26 m | 3.51 m x 3.26 m |
| Main Level | Living Room | 5.18 m | 3.69 m | 5.18 m x 3.69 m |
| Main Level | Dining Room | 3.32 m | 2.74 m | 3.32 m x 2.74 m |
| Main Level | Kitchen | 3.32 m | 2.77 m | 3.32 m x 2.77 m |
| Main Level | Primary Bedroom | 3.02 m | 3.81 m | 3.02 m x 3.81 m |
| Main Level | Bedroom 2 | 3.87 m | 2.71 m | 3.87 m x 2.71 m |
| Main Level | Bedroom 3 | 2.87 m | 2.93 m | 2.87 m x 2.93 m |
| Main Level | Bathroom | 3.02 m | 2.16 m | 3.02 m x 2.16 m |
https://www.realtor.ca/real-estate/28315983/257-east-avenue-toronto-rouge-rouge-e10
















































