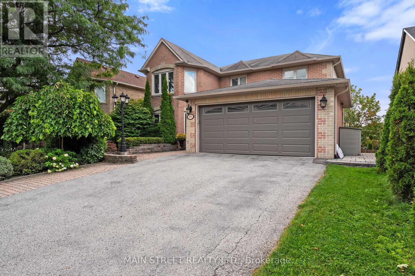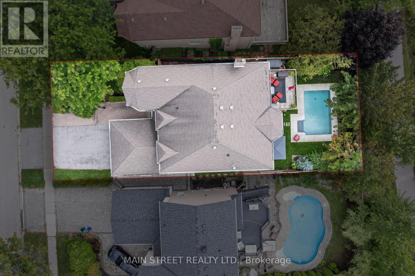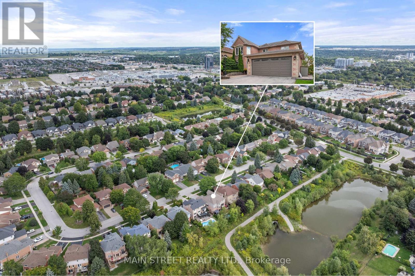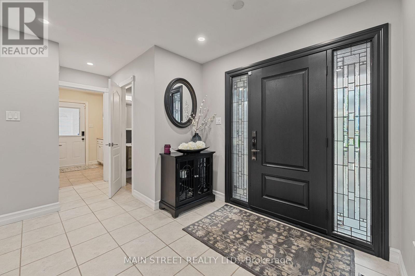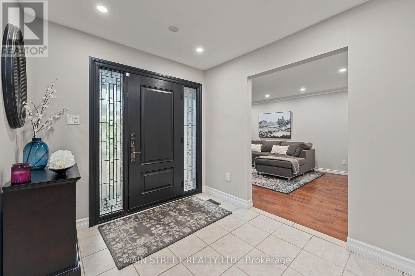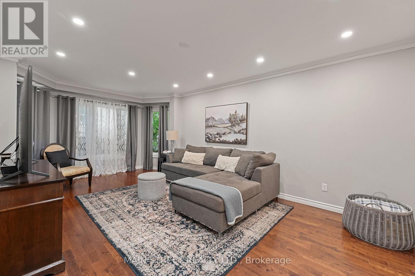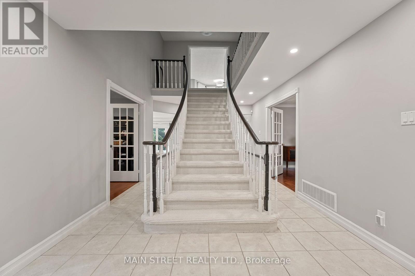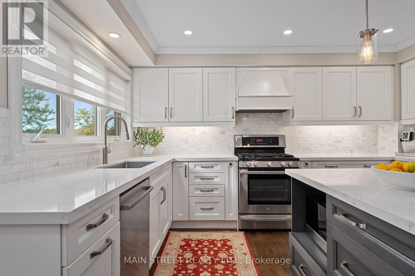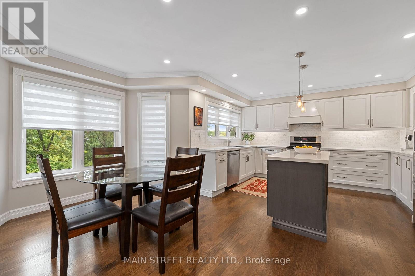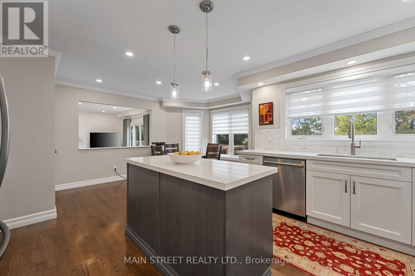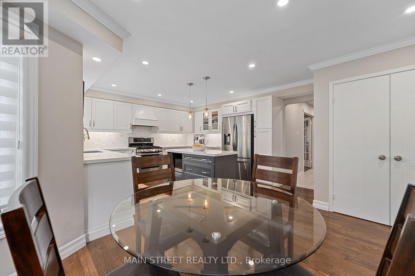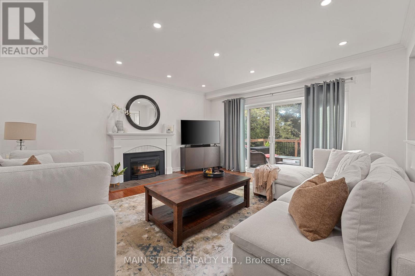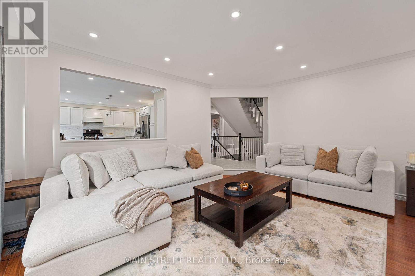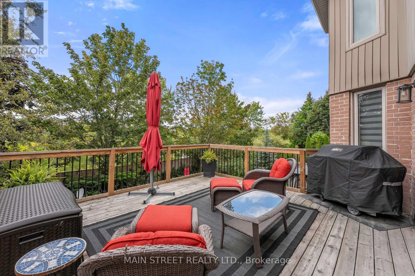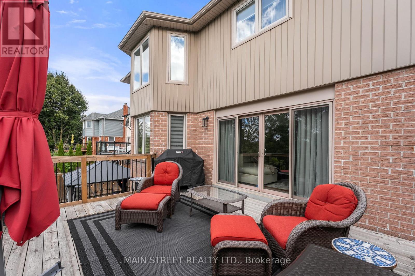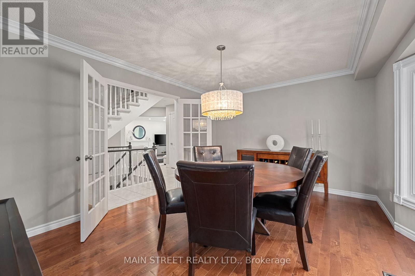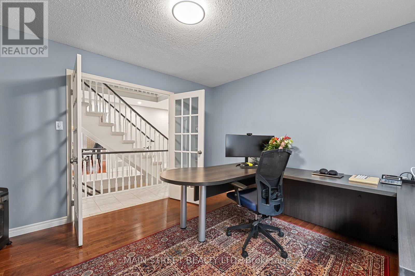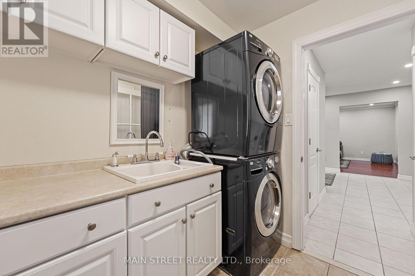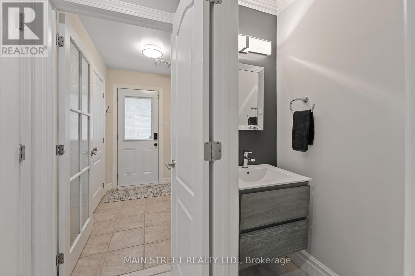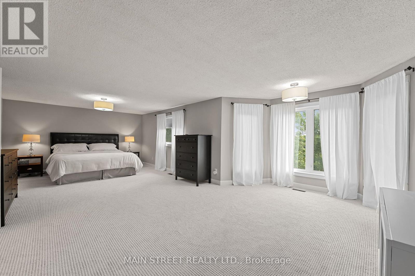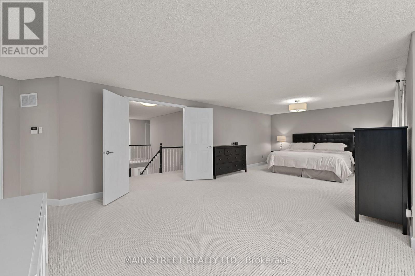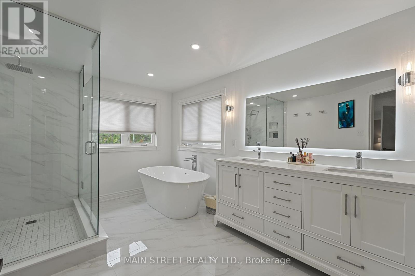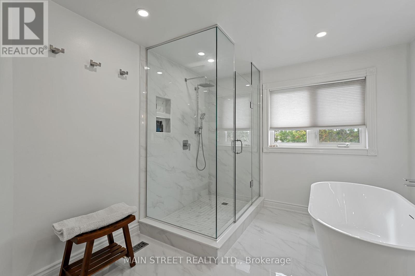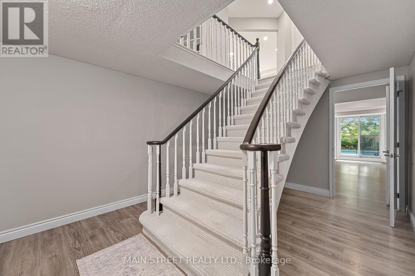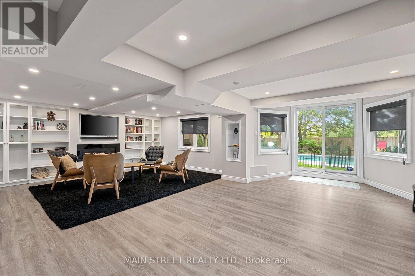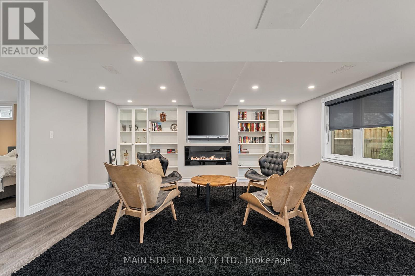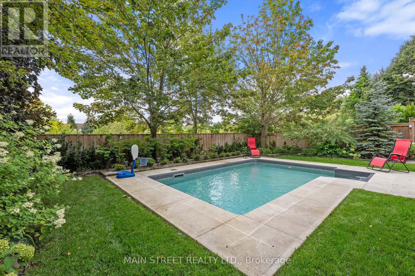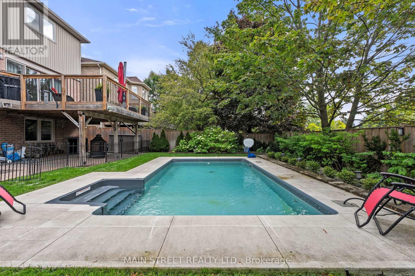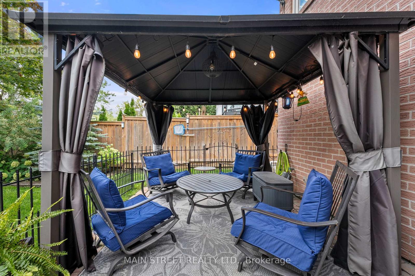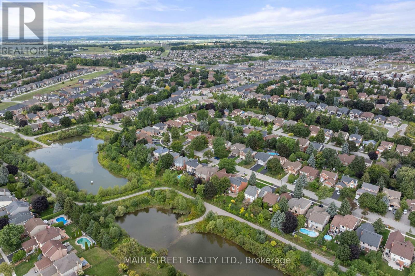5 Bedroom
4 Bathroom
3,000 - 3,500 ft2
Fireplace
Inground Pool
Central Air Conditioning
Forced Air
Lawn Sprinkler
$1,620,000
Welcome to your dream home! This stunning 4 bedroom residence spans 3,252 sq. ft. and is nestled on a quiet crescent, offering both tranquility and privacy. Step inside to find a fantastic floor plan flooded with natural light. A gorgeous renovated kitchen features stone countertops, stainless steel appliances, center island, and a walk-out to a large deck with nature views. The separate dining and living rooms provide ample space for gatherings, and a dedicated main floor office offers the perfect environment for remote work. The huge primary bedroom boasts a walk in closet and a luxurious renovated 5-piece ensuite bathroom. The walk-out basement adds even more value with a beautiful, bright rec area, an additional bedroom and a 4-piece bathroom, ideal for guests or family. Outside, enjoy your own private oasis with a heated inground salt water pool, surrounded by mature trees backing onto a walking trail and serene pond. Incredible location, steps to parks, Upper Canada Mall, Ray Twinney Complex & Yonge St. amenities. Dont miss this incredible opportunity to own a piece of paradise in Glenway Estates! (id:53661)
Property Details
|
MLS® Number
|
N12387468 |
|
Property Type
|
Single Family |
|
Neigbourhood
|
Glenway |
|
Community Name
|
Glenway Estates |
|
Equipment Type
|
Water Heater, Furnace |
|
Parking Space Total
|
4 |
|
Pool Type
|
Inground Pool |
|
Rental Equipment Type
|
Water Heater, Furnace |
Building
|
Bathroom Total
|
4 |
|
Bedrooms Above Ground
|
4 |
|
Bedrooms Below Ground
|
1 |
|
Bedrooms Total
|
5 |
|
Amenities
|
Fireplace(s) |
|
Appliances
|
Garage Door Opener Remote(s), Central Vacuum, Water Softener, Blinds, Dishwasher, Dryer, Garage Door Opener, Stove, Washer, Refrigerator |
|
Basement Development
|
Partially Finished |
|
Basement Features
|
Walk Out |
|
Basement Type
|
N/a (partially Finished) |
|
Construction Style Attachment
|
Detached |
|
Cooling Type
|
Central Air Conditioning |
|
Exterior Finish
|
Brick, Vinyl Siding |
|
Fireplace Present
|
Yes |
|
Fireplace Total
|
2 |
|
Flooring Type
|
Hardwood, Laminate, Carpeted |
|
Foundation Type
|
Concrete |
|
Half Bath Total
|
1 |
|
Heating Fuel
|
Natural Gas |
|
Heating Type
|
Forced Air |
|
Stories Total
|
2 |
|
Size Interior
|
3,000 - 3,500 Ft2 |
|
Type
|
House |
|
Utility Water
|
Municipal Water |
Parking
Land
|
Acreage
|
No |
|
Landscape Features
|
Lawn Sprinkler |
|
Sewer
|
Sanitary Sewer |
|
Size Depth
|
131 Ft ,2 In |
|
Size Frontage
|
49 Ft ,2 In |
|
Size Irregular
|
49.2 X 131.2 Ft |
|
Size Total Text
|
49.2 X 131.2 Ft |
Rooms
| Level |
Type |
Length |
Width |
Dimensions |
|
Second Level |
Primary Bedroom |
7.87 m |
5.18 m |
7.87 m x 5.18 m |
|
Second Level |
Bedroom 2 |
3.41 m |
3.69 m |
3.41 m x 3.69 m |
|
Second Level |
Bedroom 3 |
3.62 m |
4.97 m |
3.62 m x 4.97 m |
|
Second Level |
Bedroom 4 |
3.57 m |
4.4 m |
3.57 m x 4.4 m |
|
Basement |
Recreational, Games Room |
7.87 m |
6.5 m |
7.87 m x 6.5 m |
|
Basement |
Bedroom 5 |
3.73 m |
4.12 m |
3.73 m x 4.12 m |
|
Main Level |
Kitchen |
3.51 m |
4.1 m |
3.51 m x 4.1 m |
|
Main Level |
Eating Area |
2.46 m |
5.37 m |
2.46 m x 5.37 m |
|
Main Level |
Family Room |
4.59 m |
5.02 m |
4.59 m x 5.02 m |
|
Main Level |
Living Room |
3.62 m |
6.08 m |
3.62 m x 6.08 m |
|
Main Level |
Dining Room |
3.74 m |
4.46 m |
3.74 m x 4.46 m |
|
Main Level |
Office |
3.62 m |
3.65 m |
3.62 m x 3.65 m |
https://www.realtor.ca/real-estate/28827844/255-glenway-circle-newmarket-glenway-estates-glenway-estates

