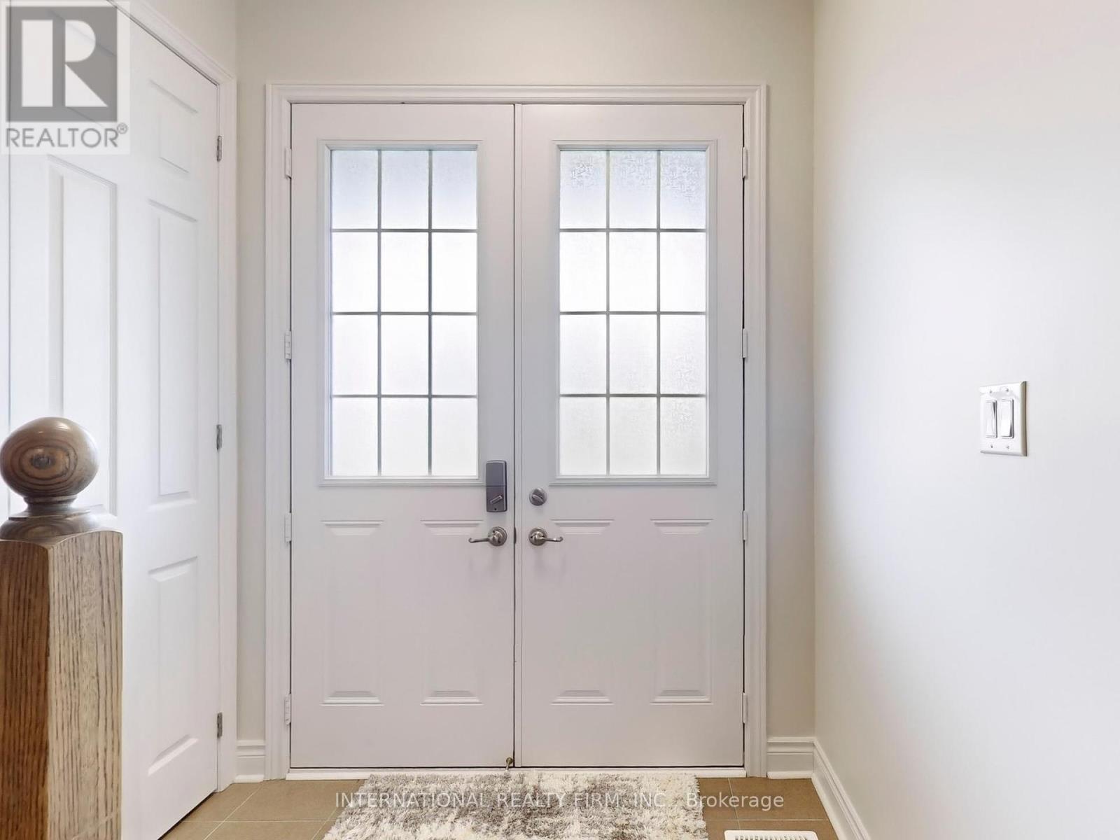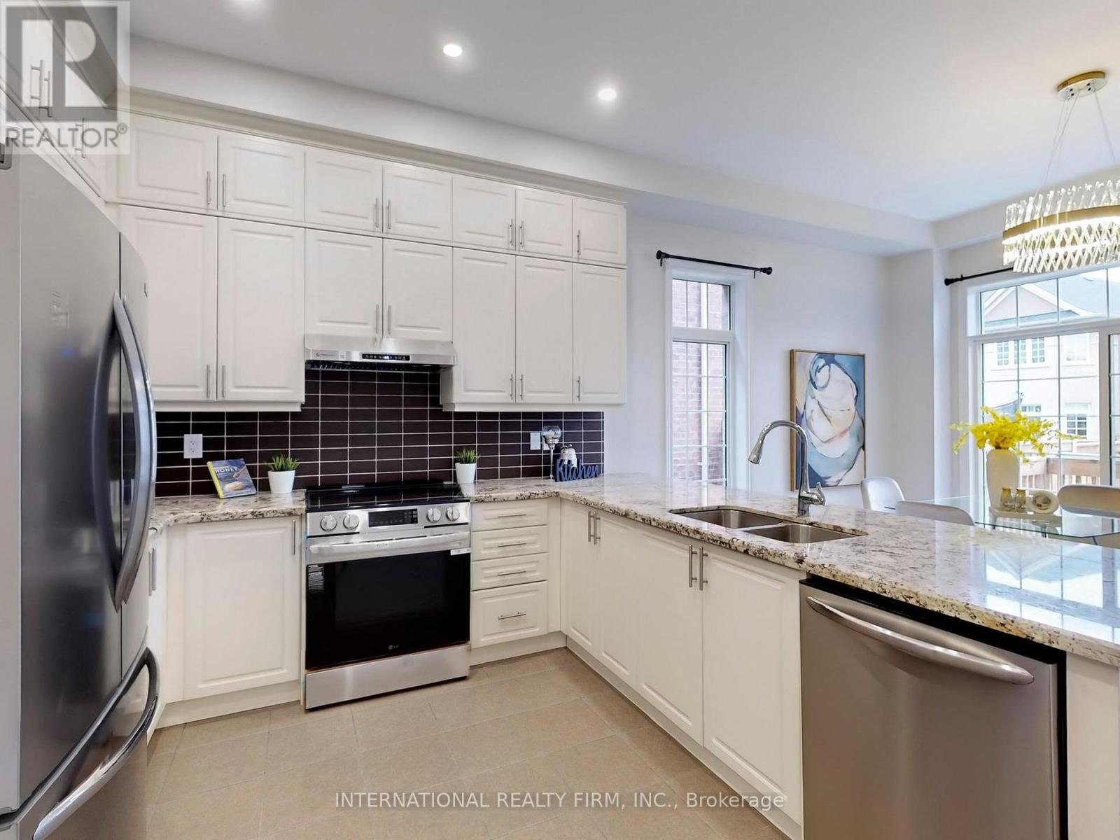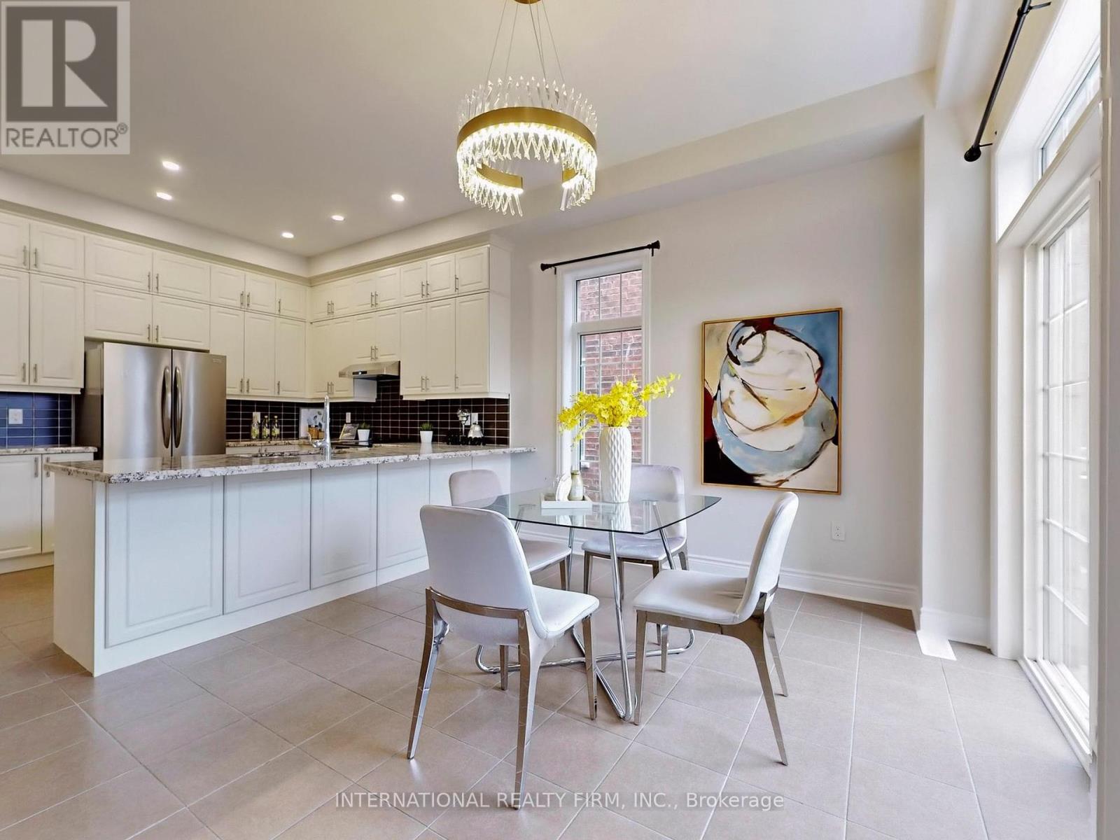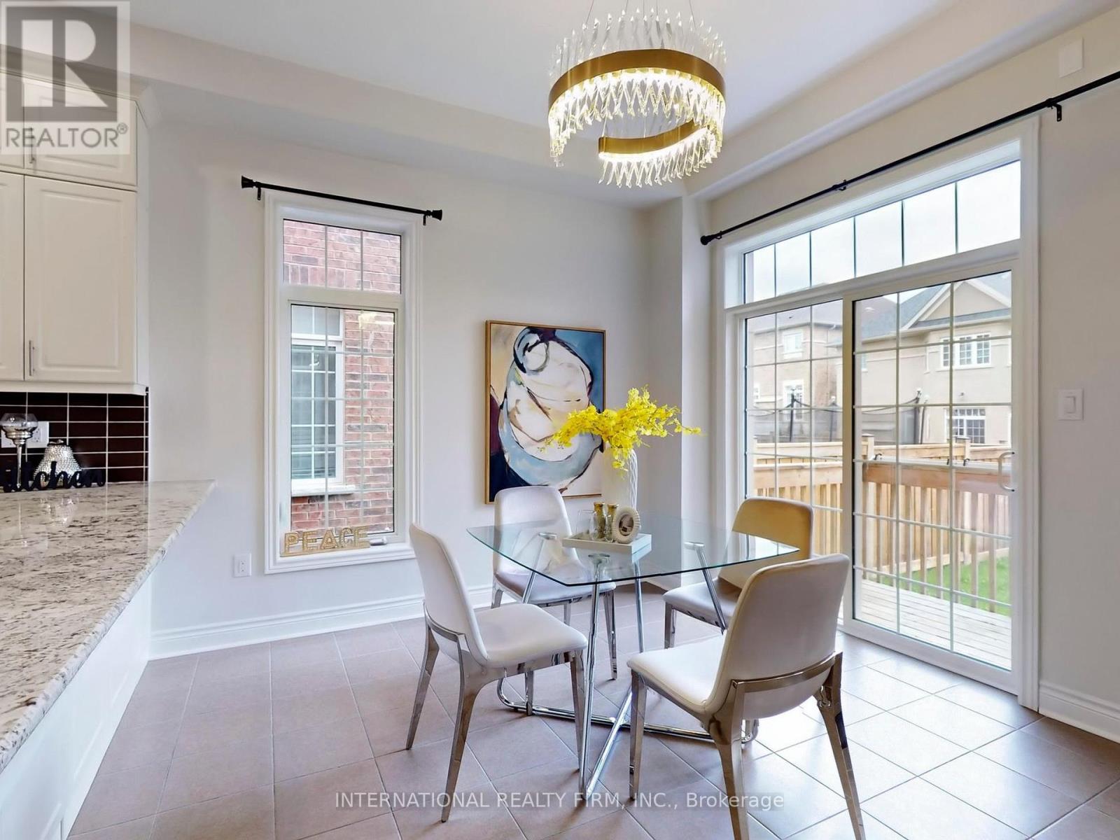4 Bedroom
4 Bathroom
2,500 - 3,000 ft2
Fireplace
Central Air Conditioning, Ventilation System
Forced Air
$1,529,000
Step into this impeccably upgraded 4-bedroom, 3.5 bathroom home just south of Georgetown, where sophisticated design meets practical living. This newer build features a thoughtfully designed layout perfect for the needs of modern families. The main floor boasts soaring 10 feet ceilings and a bright open-concept design that seamlessly connects the chef-inspired kitchen, breakfast area, family room, dining room and living room. Ideal for both entertaining and everyday comfort. Upstairs with 9 feet ceilings, you will find 4 spacious bedrooms, including two generously sized master bedrooms with private ensuites, and a semi-ensuite shared by the remaining two rooms, offering a flexible layout ideal for multigenerational living, hosting guests, or using one room as a dedicated home office while still enjoying three ensuite-style bedrooms. The unfinished basement with a separate entrance provides additional possibility for an in-law suite, or potential rental income. Premium features and upgrades include: A modern kitchen with granite countertops, ceramic backsplash, premium stainless steel appliances, and upgraded pot lights. Brand new stove and range hood, brand new washer and dryer. Owned water heater-no monthly rental fees. Located in a family-friendly community with easy access to Highway 401, walking distance to St. Catherine of Alexandria Elementary School and Jubilee Park, this home offers the perfect blend of style, space, and convenience. (id:53661)
Property Details
|
MLS® Number
|
W12123195 |
|
Property Type
|
Single Family |
|
Community Name
|
Georgetown |
|
Parking Space Total
|
4 |
Building
|
Bathroom Total
|
4 |
|
Bedrooms Above Ground
|
4 |
|
Bedrooms Total
|
4 |
|
Age
|
6 To 15 Years |
|
Appliances
|
Water Heater, Water Meter, Dishwasher, Dryer, Hood Fan, Stove, Washer, Window Coverings, Refrigerator |
|
Basement Development
|
Unfinished |
|
Basement Features
|
Separate Entrance |
|
Basement Type
|
N/a (unfinished) |
|
Construction Style Attachment
|
Detached |
|
Cooling Type
|
Central Air Conditioning, Ventilation System |
|
Exterior Finish
|
Brick |
|
Fireplace Present
|
Yes |
|
Fireplace Total
|
1 |
|
Foundation Type
|
Concrete |
|
Half Bath Total
|
1 |
|
Heating Fuel
|
Natural Gas |
|
Heating Type
|
Forced Air |
|
Stories Total
|
2 |
|
Size Interior
|
2,500 - 3,000 Ft2 |
|
Type
|
House |
|
Utility Water
|
Municipal Water |
Parking
Land
|
Acreage
|
No |
|
Sewer
|
Sanitary Sewer |
|
Size Depth
|
108 Ft ,3 In |
|
Size Frontage
|
36 Ft ,1 In |
|
Size Irregular
|
36.1 X 108.3 Ft |
|
Size Total Text
|
36.1 X 108.3 Ft |
|
Zoning Description
|
Ldr1-4(63) |
Rooms
| Level |
Type |
Length |
Width |
Dimensions |
|
Second Level |
Bedroom |
6.24 m |
4.9 m |
6.24 m x 4.9 m |
|
Second Level |
Bedroom 2 |
4.72 m |
3.98 m |
4.72 m x 3.98 m |
|
Second Level |
Bedroom 3 |
4.14 m |
3.12 m |
4.14 m x 3.12 m |
|
Second Level |
Bedroom 4 |
3.94 m |
3.4 m |
3.94 m x 3.4 m |
|
Ground Level |
Foyer |
6.72 m |
1.63 m |
6.72 m x 1.63 m |
|
Ground Level |
Laundry Room |
2.97 m |
1.83 m |
2.97 m x 1.83 m |
|
Ground Level |
Kitchen |
5.82 m |
4.05 m |
5.82 m x 4.05 m |
|
Ground Level |
Family Room |
4.78 m |
3.86 m |
4.78 m x 3.86 m |
|
Ground Level |
Dining Room |
3.77 m |
5.36 m |
3.77 m x 5.36 m |
|
Ground Level |
Living Room |
5.36 m |
3.77 m |
5.36 m x 3.77 m |
Utilities
https://www.realtor.ca/real-estate/28257877/254-niagara-trail-halton-hills-georgetown-georgetown




















































