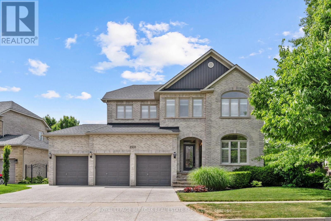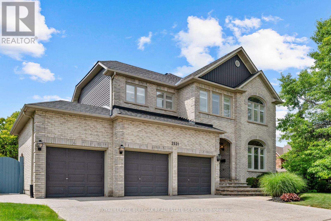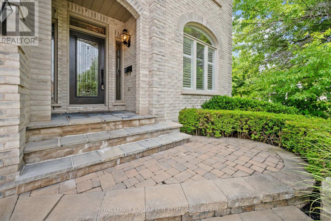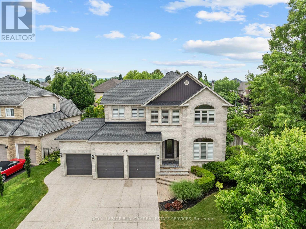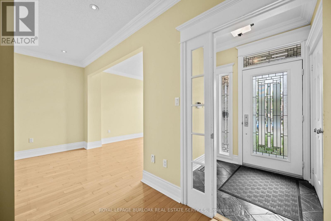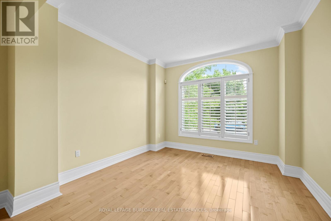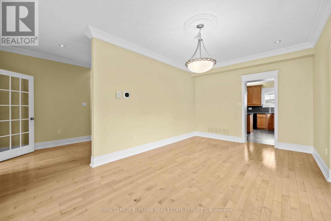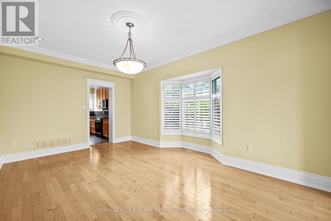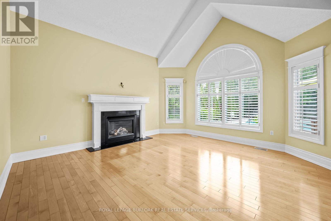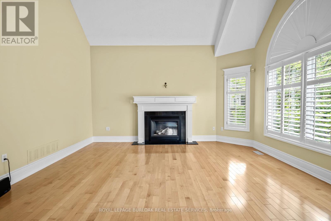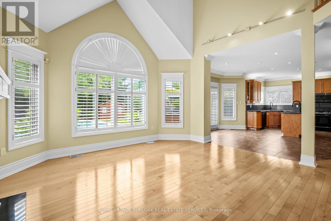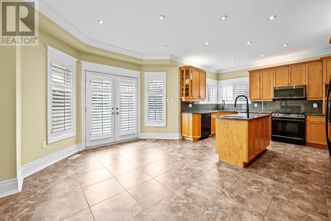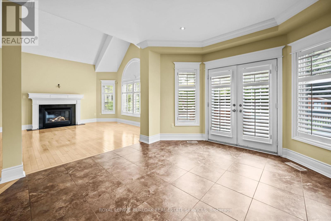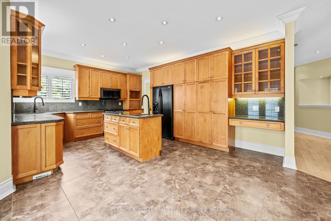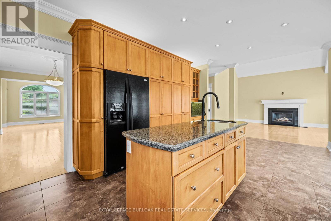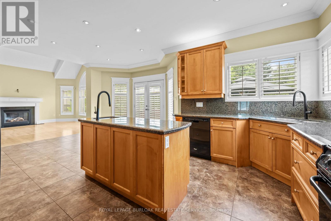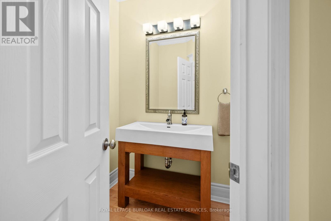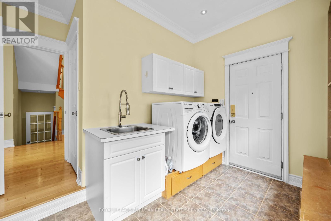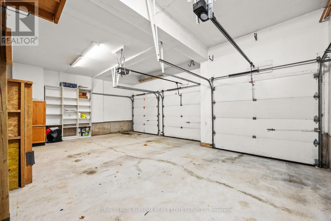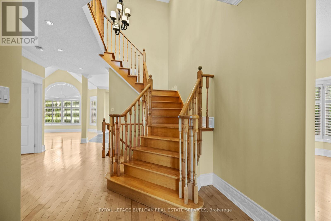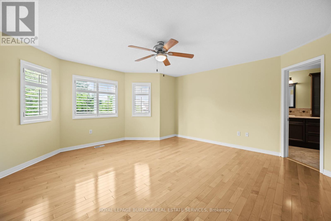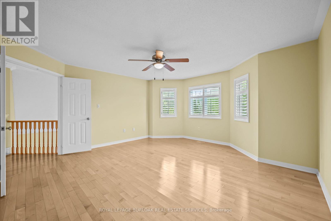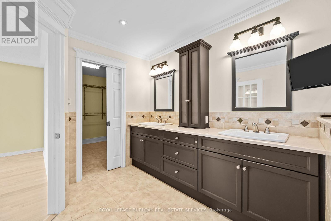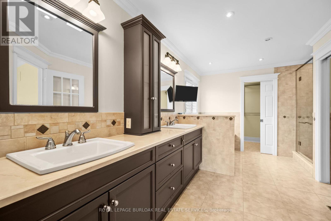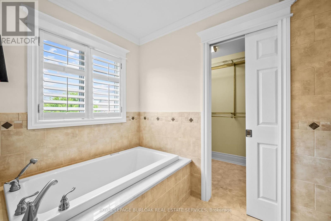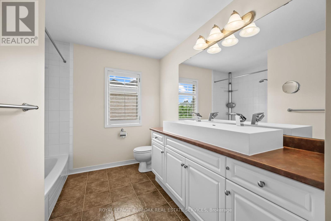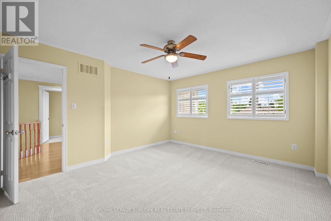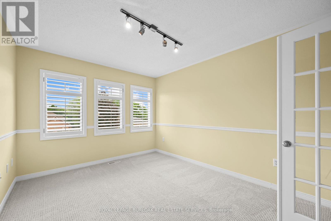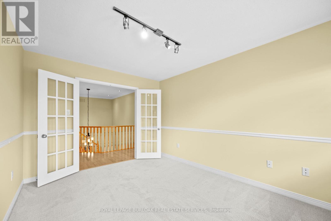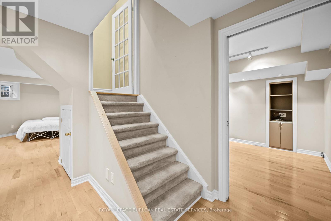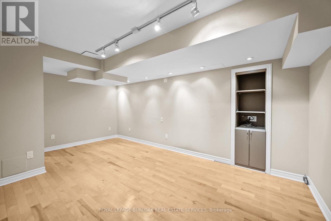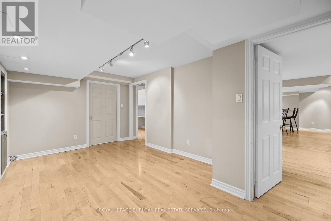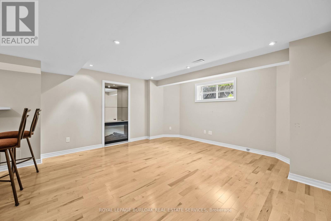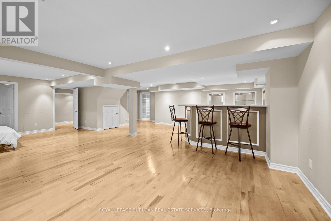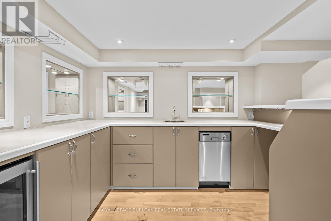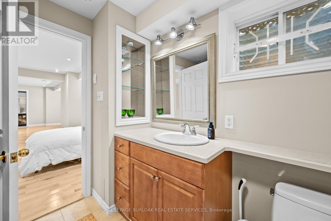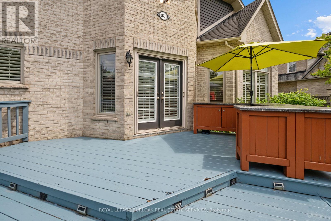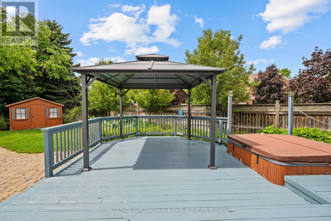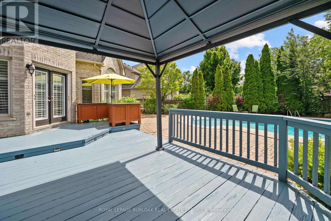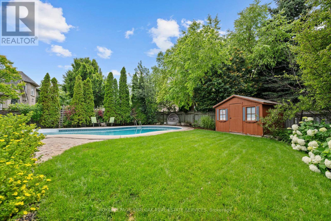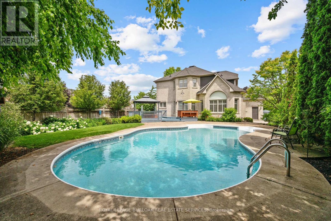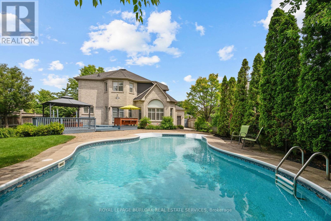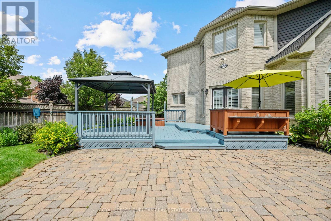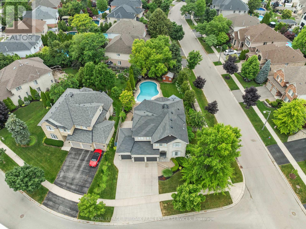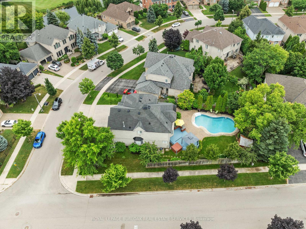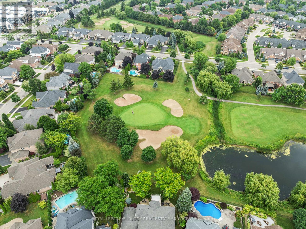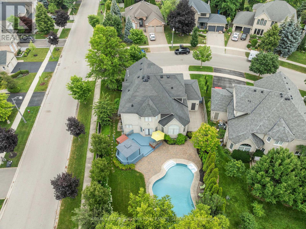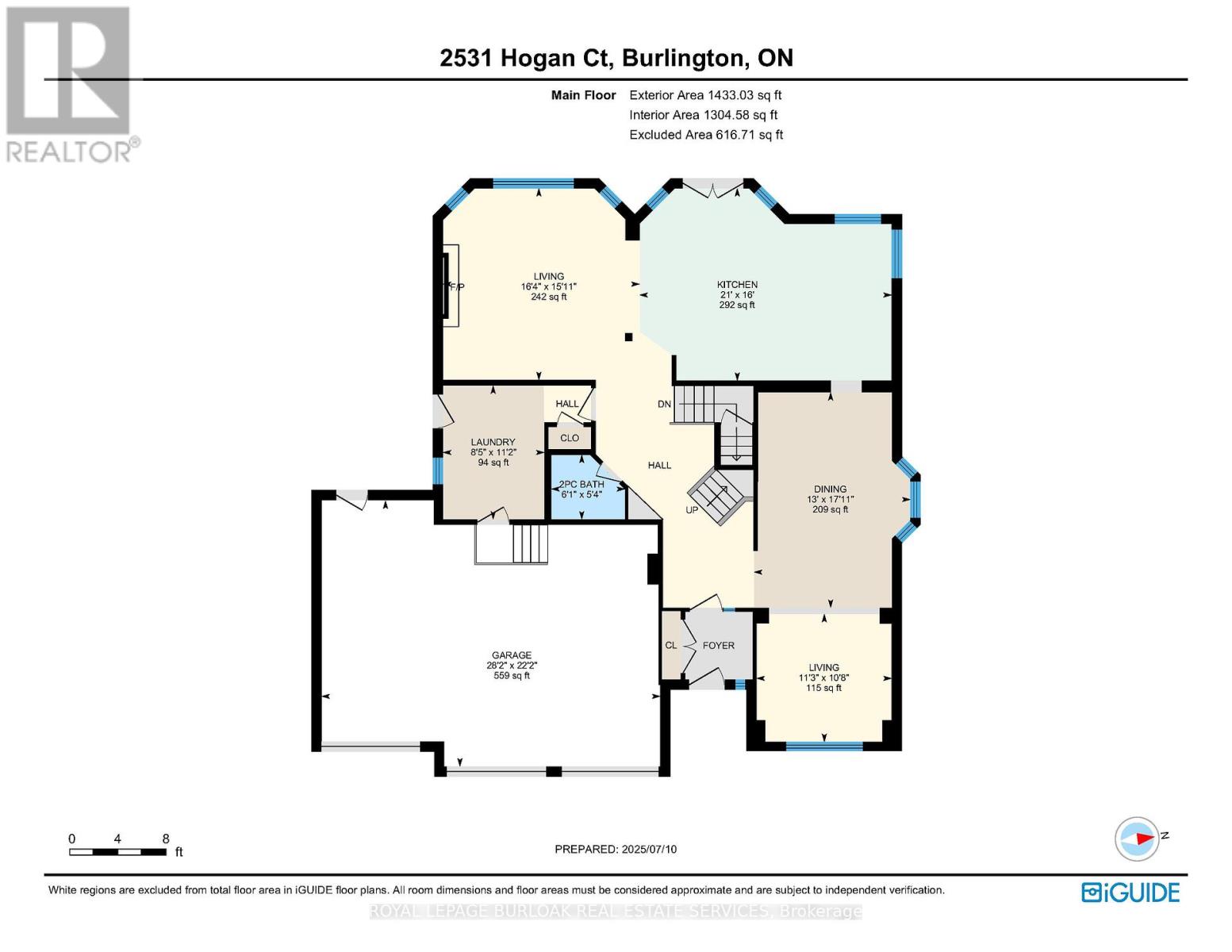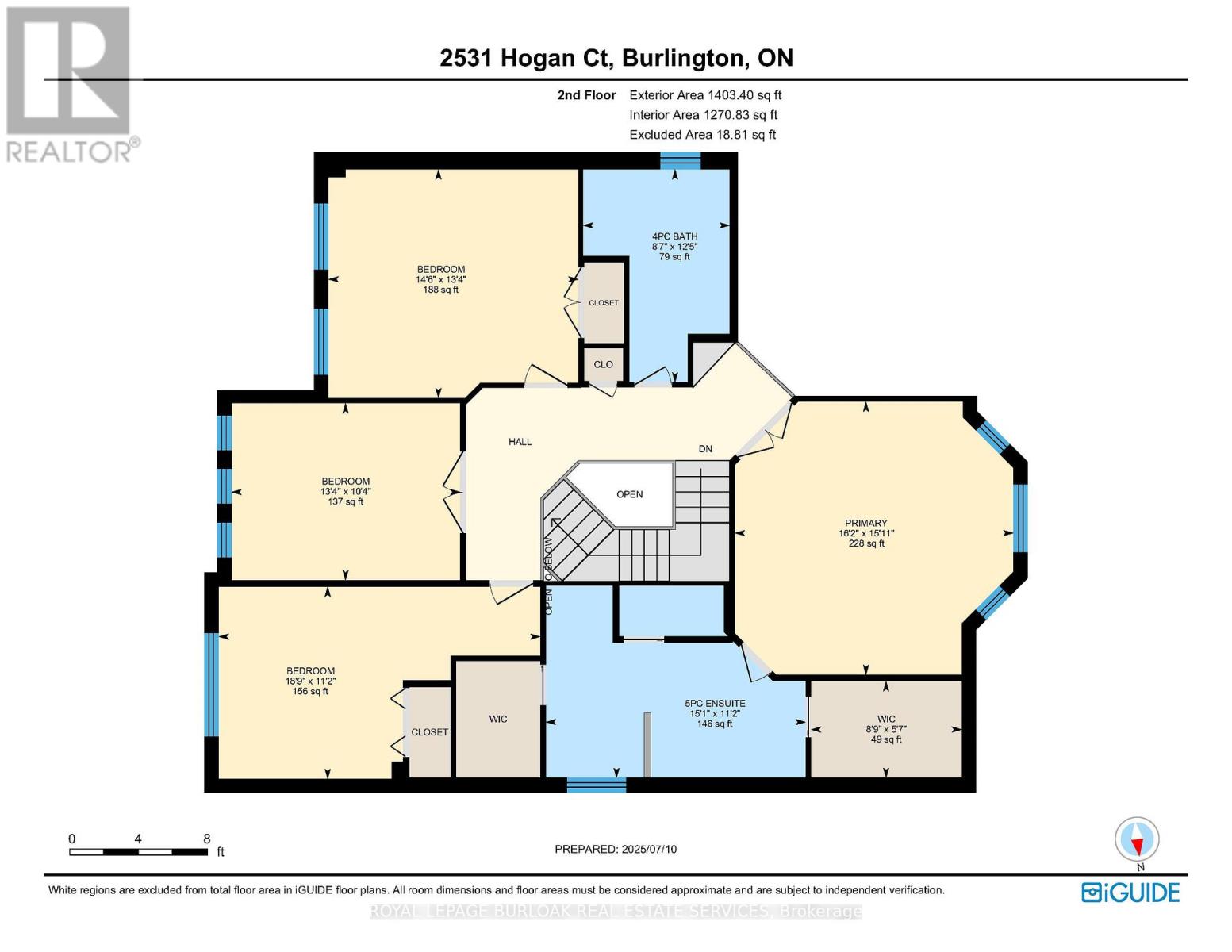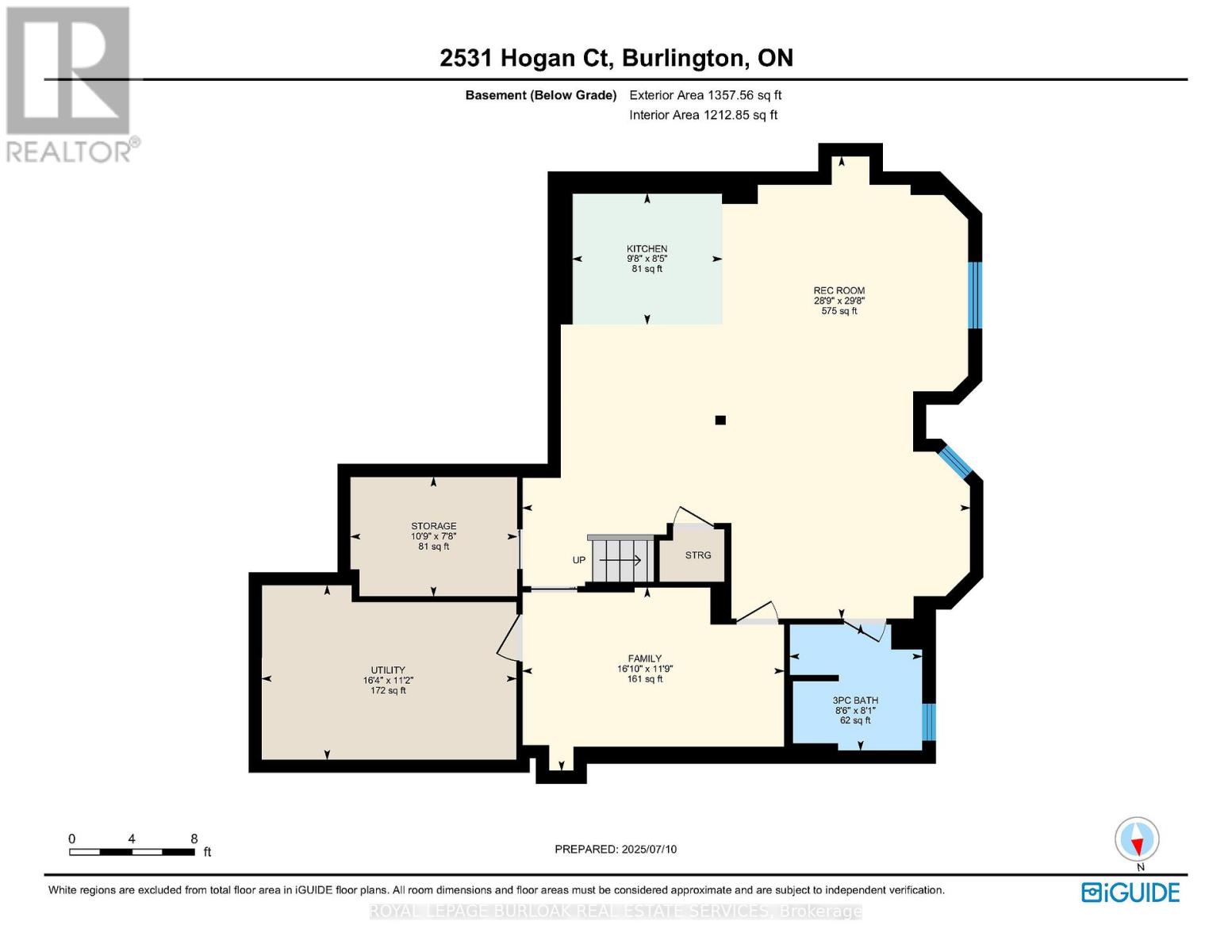4 Bedroom
4 Bathroom
2,500 - 3,000 ft2
Fireplace
Inground Pool
Central Air Conditioning, Air Exchanger
Forced Air
Landscaped, Lawn Sprinkler
$2,349,000
Welcome to this bright and move-in ready executive home tucked away on a private court in the prestigious Millcroft community. Perfectly designed layout for both entertaining and everyday family living, this residence offers a rare blend of luxury, comfort, and curb appeal. Step into your own backyard paradise, complete with a salt-water swimming pool, hot tub, outdoor summer kitchen/bar, a two-tier deck, interlock walkways, and lush landscaping filled with mature plantings and trees all on an oversized lot. Inside, the eat-in kitchen features granite countertops, a large centre island and an office nook- ideal for homework or work-from-home days. The kitchen flows seamlessly to the backyard making indoor-outdoor living a breeze. The great room impresses with its soaring 18-foot vaulted ceiling open to above with a cozy gas fireplace. The super functional main floor with 9 foot ceilings and hardwoods throughout includes a separate dining/living area, a convenient laundry/mud room with garage and backyard access. The professionally finished lower level with true hardwood flooring, adds versatility with a modern wet bar, wine cooler, dishwasher, second family room with gas fireplace, additional home office, workout space a full 3 piece bath with infrared sauna -fantastic for guests, teenagers, or multi-generational living. Upstairs, the primary suite retreat includes a luxurious 6-piece ensuite with double walk-in dressing rooms, jetted tub, separate water closet and a wall-mounted TV. 3 more bedrooms and an additional 5 piece bath complete the 2nd floor. Additional features include 9-foot ceilings, two fireplaces, and a very rare triple-car garage with parking for 6 vehicles. Located in the highly desirable Charles Beaudoin School catchment, this home is truly ready for your family to move in and enjoy. (id:53661)
Property Details
|
MLS® Number
|
W12280045 |
|
Property Type
|
Single Family |
|
Community Name
|
Rose |
|
Amenities Near By
|
Golf Nearby, Park, Public Transit |
|
Equipment Type
|
Water Heater |
|
Features
|
Cul-de-sac, Level Lot, Irregular Lot Size, Flat Site, Sauna |
|
Parking Space Total
|
6 |
|
Pool Features
|
Salt Water Pool |
|
Pool Type
|
Inground Pool |
|
Rental Equipment Type
|
Water Heater |
|
Structure
|
Deck, Patio(s), Shed |
Building
|
Bathroom Total
|
4 |
|
Bedrooms Above Ground
|
4 |
|
Bedrooms Total
|
4 |
|
Age
|
16 To 30 Years |
|
Amenities
|
Fireplace(s), Separate Electricity Meters |
|
Appliances
|
Hot Tub, Garage Door Opener Remote(s), Central Vacuum, Water Purifier, Water Meter, Dishwasher, Dryer, Garage Door Opener, Sauna, Stove, Washer, Whirlpool, Refrigerator |
|
Basement Development
|
Finished |
|
Basement Type
|
Full (finished) |
|
Construction Style Attachment
|
Detached |
|
Cooling Type
|
Central Air Conditioning, Air Exchanger |
|
Exterior Finish
|
Brick, Concrete |
|
Fire Protection
|
Smoke Detectors |
|
Fireplace Present
|
Yes |
|
Fireplace Total
|
2 |
|
Flooring Type
|
Hardwood |
|
Foundation Type
|
Concrete |
|
Half Bath Total
|
1 |
|
Heating Fuel
|
Natural Gas |
|
Heating Type
|
Forced Air |
|
Stories Total
|
2 |
|
Size Interior
|
2,500 - 3,000 Ft2 |
|
Type
|
House |
|
Utility Water
|
Municipal Water |
Parking
|
Attached Garage
|
|
|
Garage
|
|
|
Inside Entry
|
|
Land
|
Acreage
|
No |
|
Fence Type
|
Fully Fenced, Fenced Yard |
|
Land Amenities
|
Golf Nearby, Park, Public Transit |
|
Landscape Features
|
Landscaped, Lawn Sprinkler |
|
Sewer
|
Sanitary Sewer |
|
Size Depth
|
123 Ft ,10 In |
|
Size Frontage
|
81 Ft ,6 In |
|
Size Irregular
|
81.5 X 123.9 Ft |
|
Size Total Text
|
81.5 X 123.9 Ft|under 1/2 Acre |
|
Soil Type
|
Clay |
|
Zoning Description
|
R3.2 |
Rooms
| Level |
Type |
Length |
Width |
Dimensions |
|
Second Level |
Primary Bedroom |
4.85 m |
4.94 m |
4.85 m x 4.94 m |
|
Second Level |
Bedroom 2 |
4.06 m |
4.43 m |
4.06 m x 4.43 m |
|
Second Level |
Bedroom 3 |
3.41 m |
5.71 m |
3.41 m x 5.71 m |
|
Second Level |
Bedroom 4 |
3.14 m |
4.06 m |
3.14 m x 4.06 m |
|
Basement |
Other |
2.56 m |
2.93 m |
2.56 m x 2.93 m |
|
Basement |
Recreational, Games Room |
9.06 m |
8.77 m |
9.06 m x 8.77 m |
|
Basement |
Office |
2.34 m |
3.26 m |
2.34 m x 3.26 m |
|
Basement |
Utility Room |
3.42 m |
4.99 m |
3.42 m x 4.99 m |
|
Basement |
Exercise Room |
3.59 m |
5.12 m |
3.59 m x 5.12 m |
|
Main Level |
Dining Room |
3.97 m |
5.47 m |
3.97 m x 5.47 m |
|
Main Level |
Kitchen |
6.39 m |
4.88 m |
6.39 m x 4.88 m |
|
Main Level |
Laundry Room |
2.57 m |
3.4 m |
2.57 m x 3.4 m |
|
Main Level |
Living Room |
3.43 m |
3.25 m |
3.43 m x 3.25 m |
|
Main Level |
Family Room |
4.99 m |
4.86 m |
4.99 m x 4.86 m |
Utilities
|
Cable
|
Installed |
|
Electricity
|
Installed |
|
Sewer
|
Installed |
https://www.realtor.ca/real-estate/28595398/2531-hogan-court-burlington-rose-rose

