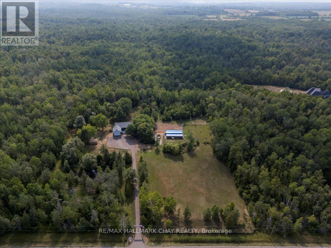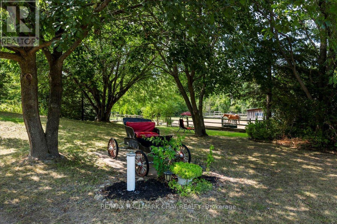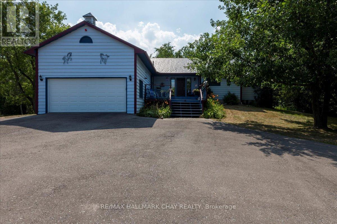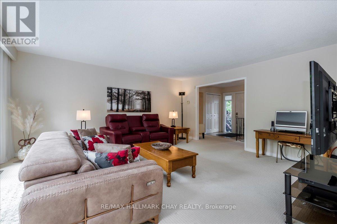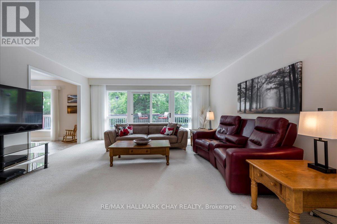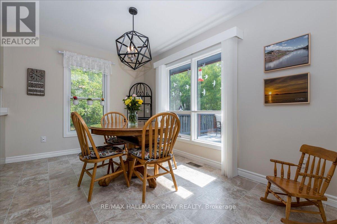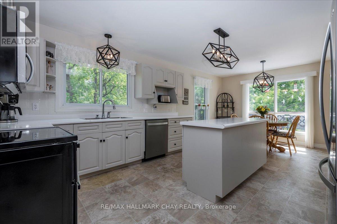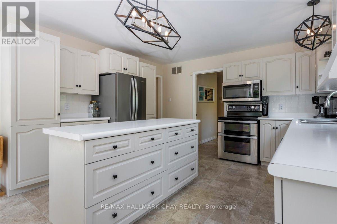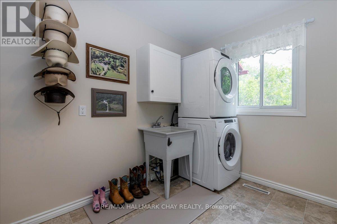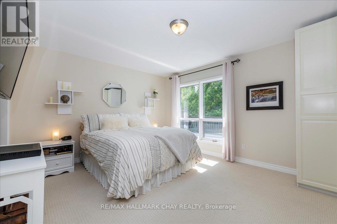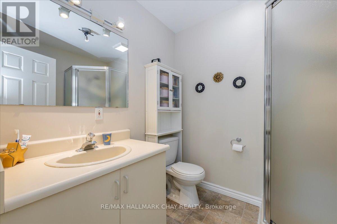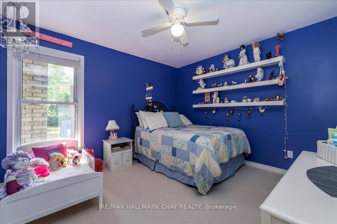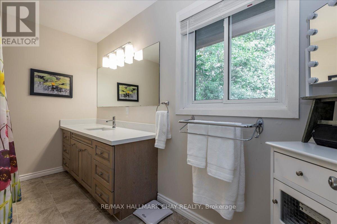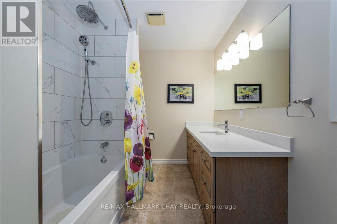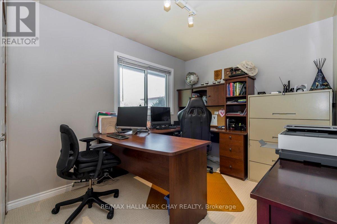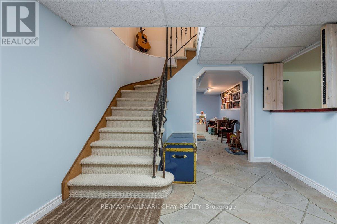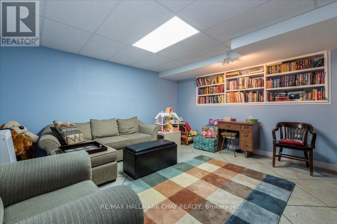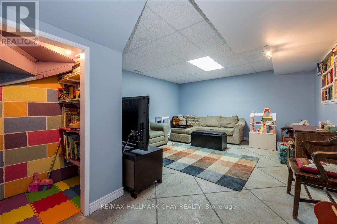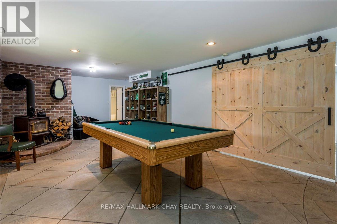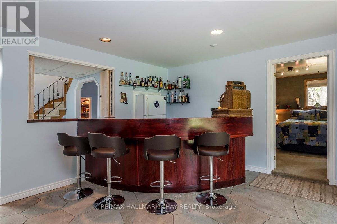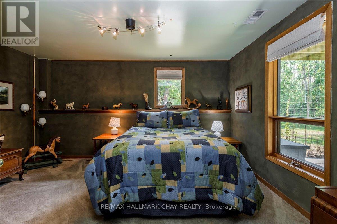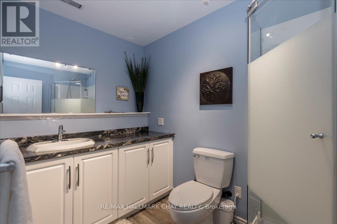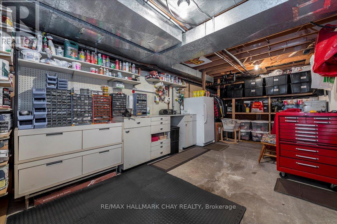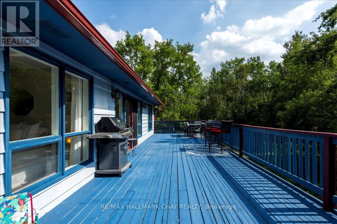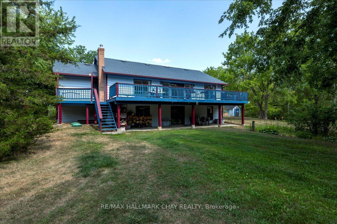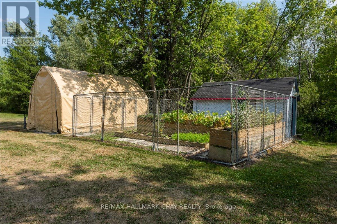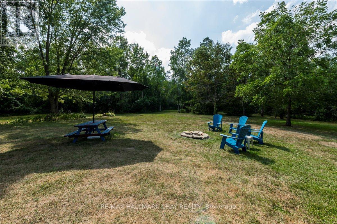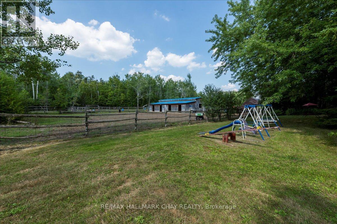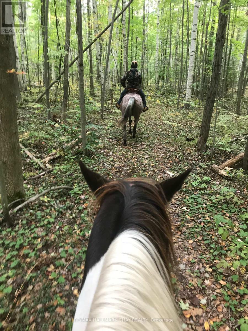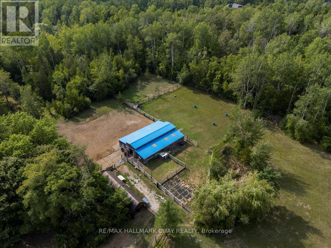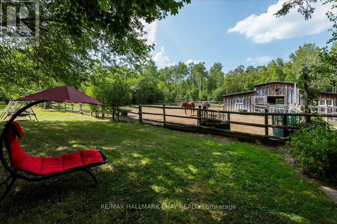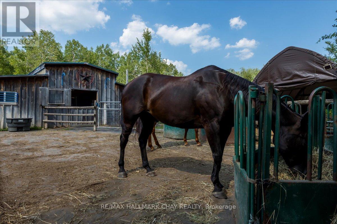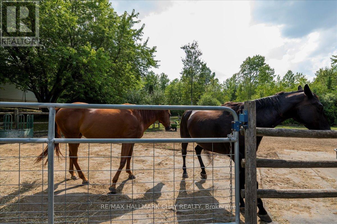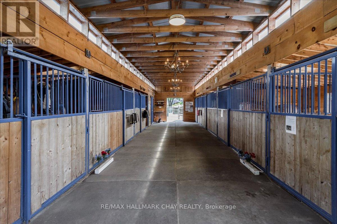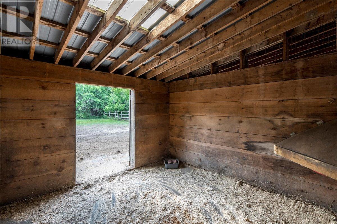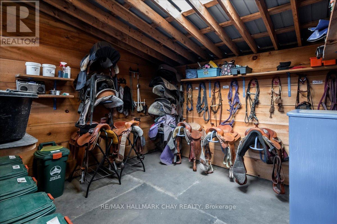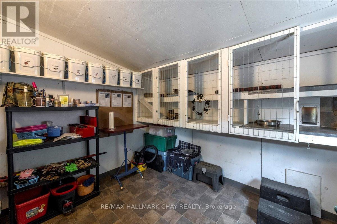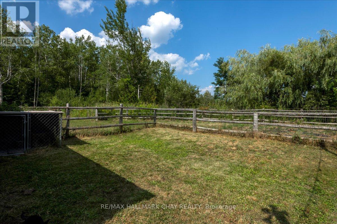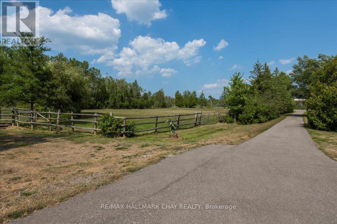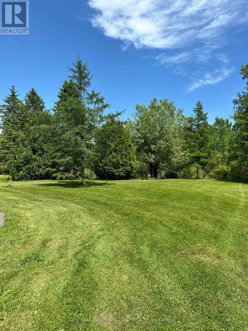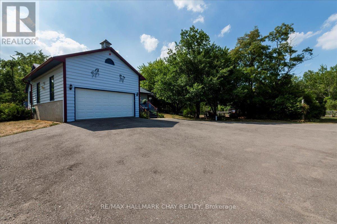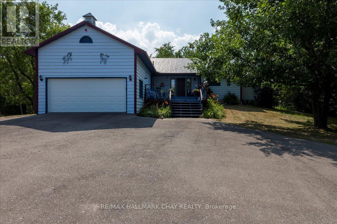4 Bedroom
4 Bathroom
1,500 - 2,000 ft2
Bungalow
Fireplace
Central Air Conditioning
Forced Air
Acreage
Landscaped
$1,525,000
Roll out of bed every morning to the sights and sounds of your own forest. Feel the stress melt away as you walk 3.5 kilometres of nature trails without leaving your own property. All of this without losing the convenience of nearby shopping, schools and restaurants! This country escape is situated on 25 acres featuring a beautiful yard, horse paddocks, forests and ponds. The home is move-in ready, featuring a bright airy kitchen, large living room (with walkout to an expansive deck) and a finished basement. An 8-stall barn (winterized water, skylights, and rustic chandeliers!) includes an insulated kennel and dog run. The driveway and parking area are both paved.You might decide never to leave your own property, but if you do you're less than five minutes from the town of Sutton and Lake Simcoe, 30 minutes to the Go Train and an hour away from Toronto. When viewing give yourself time to walk the trails to capture the true essence of this wonderful property. (id:53661)
Property Details
|
MLS® Number
|
N12343166 |
|
Property Type
|
Single Family |
|
Community Name
|
Sutton & Jackson's Point |
|
Amenities Near By
|
Beach, Golf Nearby, Park |
|
Community Features
|
School Bus |
|
Equipment Type
|
Dusk To Dawn Light |
|
Features
|
Level Lot, Wooded Area, Partially Cleared, Flat Site, Wetlands, Level |
|
Parking Space Total
|
10 |
|
Rental Equipment Type
|
Dusk To Dawn Light |
|
Storage Type
|
Manure Pit |
|
Structure
|
Deck, Patio(s), Porch, Paddocks/corralls, Barn, Barn, Barn, Barn, Shed |
Building
|
Bathroom Total
|
4 |
|
Bedrooms Above Ground
|
3 |
|
Bedrooms Below Ground
|
1 |
|
Bedrooms Total
|
4 |
|
Age
|
31 To 50 Years |
|
Amenities
|
Fireplace(s) |
|
Appliances
|
Garage Door Opener Remote(s), Water Purifier, Water Heater |
|
Architectural Style
|
Bungalow |
|
Basement Development
|
Finished |
|
Basement Features
|
Walk Out |
|
Basement Type
|
N/a (finished) |
|
Construction Style Attachment
|
Detached |
|
Cooling Type
|
Central Air Conditioning |
|
Exterior Finish
|
Wood |
|
Fire Protection
|
Smoke Detectors |
|
Fireplace Present
|
Yes |
|
Flooring Type
|
Carpeted, Laminate |
|
Foundation Type
|
Block |
|
Half Bath Total
|
1 |
|
Heating Fuel
|
Electric |
|
Heating Type
|
Forced Air |
|
Stories Total
|
1 |
|
Size Interior
|
1,500 - 2,000 Ft2 |
|
Type
|
House |
|
Utility Water
|
Drilled Well |
Parking
Land
|
Acreage
|
Yes |
|
Land Amenities
|
Beach, Golf Nearby, Park |
|
Landscape Features
|
Landscaped |
|
Sewer
|
Septic System |
|
Size Depth
|
1502 Ft ,6 In |
|
Size Frontage
|
730 Ft ,2 In |
|
Size Irregular
|
730.2 X 1502.5 Ft |
|
Size Total Text
|
730.2 X 1502.5 Ft|25 - 50 Acres |
|
Surface Water
|
Lake/pond |
|
Zoning Description
|
Ru-70 |
Rooms
| Level |
Type |
Length |
Width |
Dimensions |
|
Lower Level |
Family Room |
5.44 m |
4.39 m |
5.44 m x 4.39 m |
|
Lower Level |
Recreational, Games Room |
11.02 m |
4.6 m |
11.02 m x 4.6 m |
|
Lower Level |
Bedroom 4 |
4.5 m |
3.96 m |
4.5 m x 3.96 m |
|
Lower Level |
Bathroom |
2.77 m |
1.75 m |
2.77 m x 1.75 m |
|
Lower Level |
Workshop |
6.71 m |
4.58 m |
6.71 m x 4.58 m |
|
Lower Level |
Foyer |
3.86 m |
3.28 m |
3.86 m x 3.28 m |
|
Main Level |
Living Room |
5.28 m |
4.85 m |
5.28 m x 4.85 m |
|
Main Level |
Kitchen |
6.4 m |
3.96 m |
6.4 m x 3.96 m |
|
Main Level |
Primary Bedroom |
4.62 m |
3.63 m |
4.62 m x 3.63 m |
|
Main Level |
Bathroom |
2.16 m |
1.88 m |
2.16 m x 1.88 m |
|
Main Level |
Bedroom 2 |
3.53 m |
3.33 m |
3.53 m x 3.33 m |
|
Main Level |
Bedroom 3 |
3.18 m |
2.62 m |
3.18 m x 2.62 m |
|
Main Level |
Bathroom |
3.56 m |
2.21 m |
3.56 m x 2.21 m |
|
Main Level |
Bathroom |
1.65 m |
1.45 m |
1.65 m x 1.45 m |
|
Main Level |
Laundry Room |
2.95 m |
2.16 m |
2.95 m x 2.16 m |
https://www.realtor.ca/real-estate/28730360/25222-park-road-georgina-sutton-jacksons-point-sutton-jacksons-point

