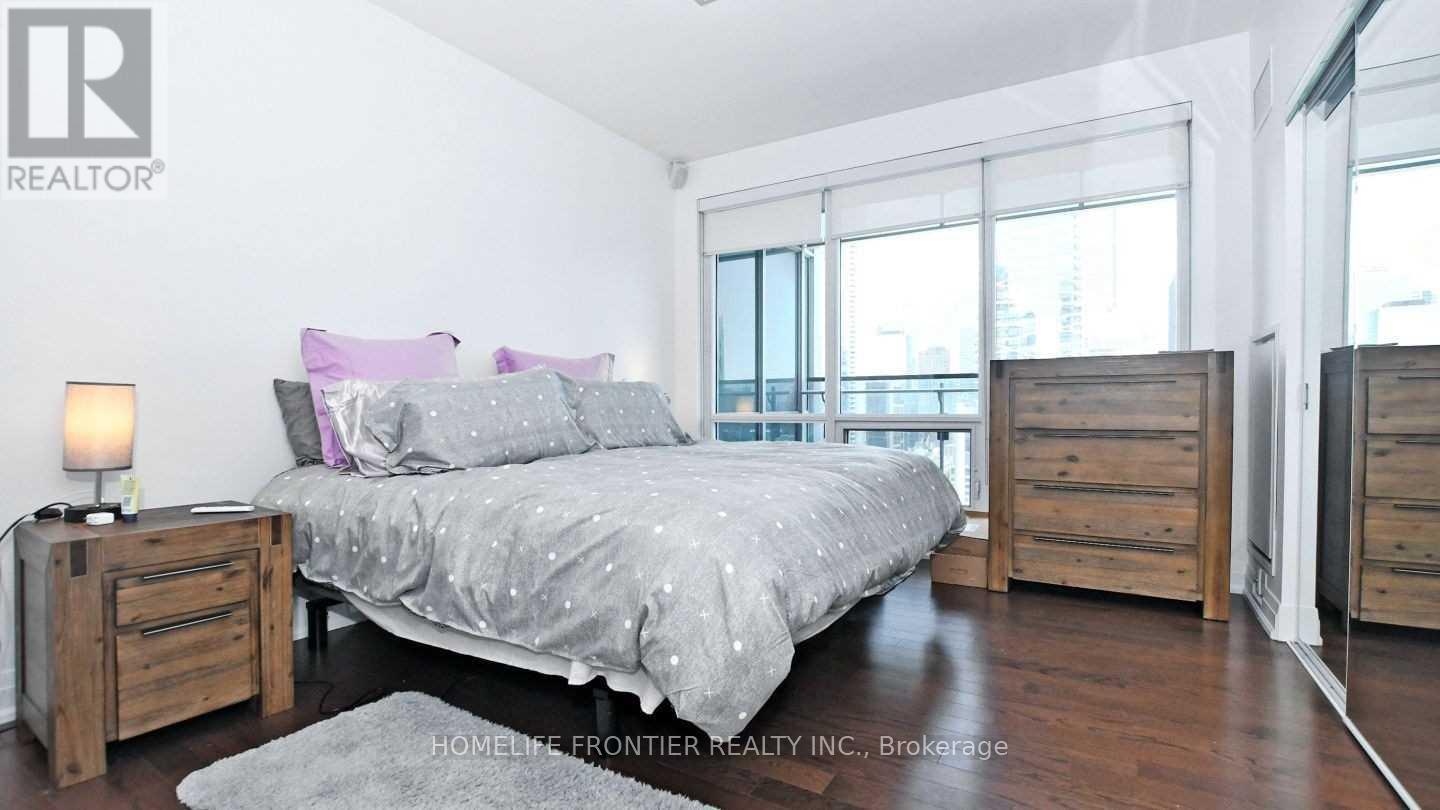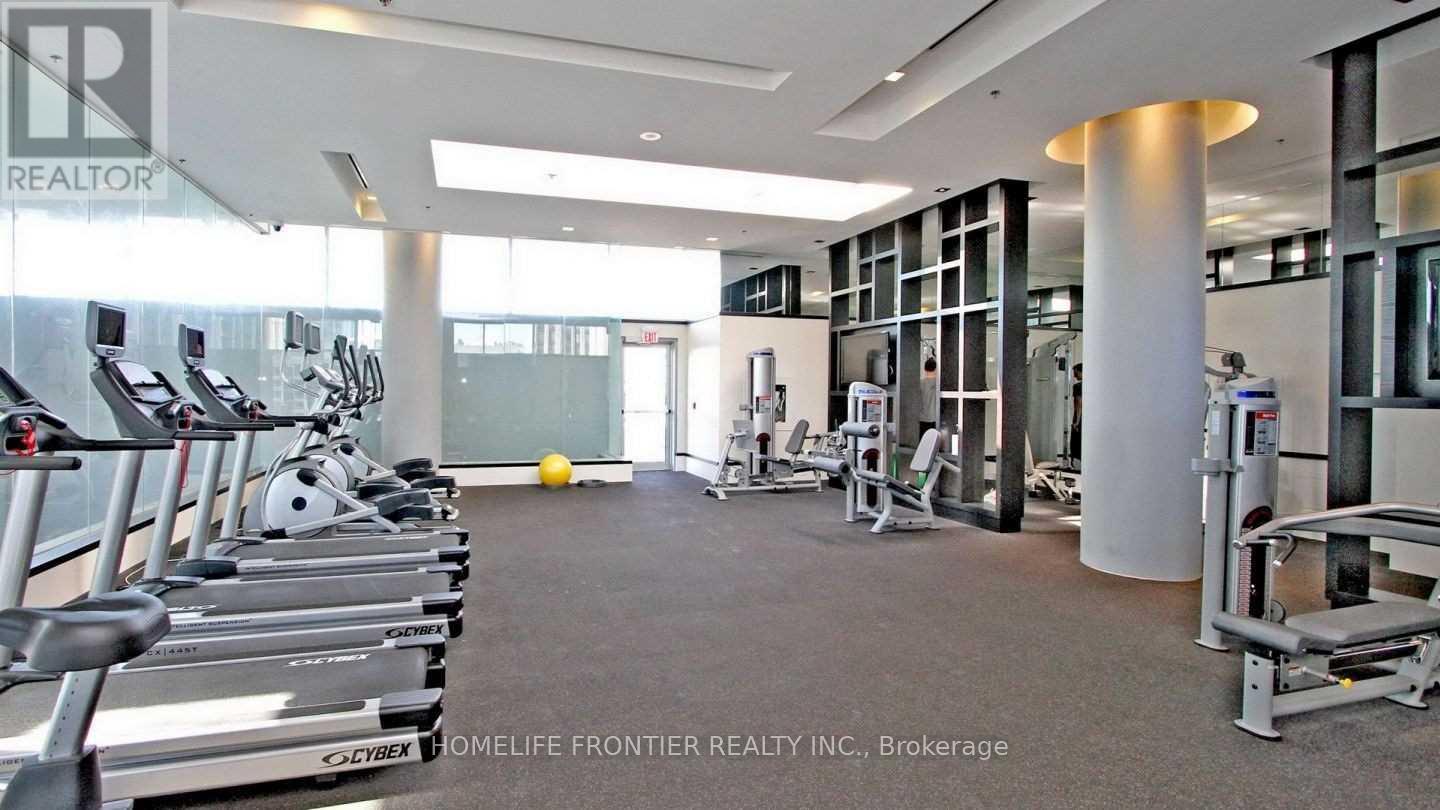3 Bedroom
2 Bathroom
1,200 - 1,399 ft2
Central Air Conditioning
Forced Air
$5,300 Monthly
Beautiful SE Facing& Spacious 2 Bdrm Suite W/A Great Layout At The Luxurious Festival Tower In The Hub Of Toronto's Buzzing Entertainment District Above The Tiff Bell. Floor To Ceiling Windows Stunning View Of Downtown & The Water. Superb Building Amenities Incl: Indoor Pool, Sauna, Sport Bar, Cinema Theater & Workout Facilities W/Free Daily Classes (Yoga, Spin Ect).Thousands Of Dollars Spent On Upgrades & High End Finshes Incl: B/I Speaker System. Experience the best of urban living at the prestigious Festival Tower, a premier residence that puts you right in the heart of the action! This stunning furnished condo offers over 1250 square feet of thoughtfully designed living space, showcasing breathtaking views of Lake Ontario from the private balcony. The centerpiece of this home is its spectacular, upgraded gourmet kitchen outfitted with sleek Caesar stone countertops, top-of-the-line stainless steel Miele appliances, and abundant custom cabinetry. It's the perfect space for creating culinary masterpieces or hosting intimate gatherings. The luxurious primary suite is your personal retreat, featuring aspa-like ensuite bathroom. .Residents (id:53661)
Property Details
|
MLS® Number
|
C12162506 |
|
Property Type
|
Single Family |
|
Neigbourhood
|
Spadina—Fort York |
|
Community Name
|
Waterfront Communities C1 |
|
Community Features
|
Pet Restrictions |
|
Features
|
Balcony |
|
Parking Space Total
|
1 |
Building
|
Bathroom Total
|
2 |
|
Bedrooms Above Ground
|
2 |
|
Bedrooms Below Ground
|
1 |
|
Bedrooms Total
|
3 |
|
Amenities
|
Storage - Locker |
|
Cooling Type
|
Central Air Conditioning |
|
Exterior Finish
|
Concrete |
|
Flooring Type
|
Hardwood |
|
Heating Fuel
|
Natural Gas |
|
Heating Type
|
Forced Air |
|
Size Interior
|
1,200 - 1,399 Ft2 |
|
Type
|
Apartment |
Parking
Land
Rooms
| Level |
Type |
Length |
Width |
Dimensions |
|
Ground Level |
Dining Room |
3.9 m |
5.69 m |
3.9 m x 5.69 m |
|
Ground Level |
Living Room |
3.35 m |
3.74 m |
3.35 m x 3.74 m |
|
Ground Level |
Kitchen |
3.54 m |
2.77 m |
3.54 m x 2.77 m |
|
Ground Level |
Bedroom |
3.35 m |
3.96 m |
3.35 m x 3.96 m |
|
Ground Level |
Bedroom |
3.66 m |
3.78 m |
3.66 m x 3.78 m |
|
Ground Level |
Media |
2.13 m |
2.44 m |
2.13 m x 2.44 m |
https://www.realtor.ca/real-estate/28343656/2512-80-john-street-toronto-waterfront-communities-waterfront-communities-c1


















