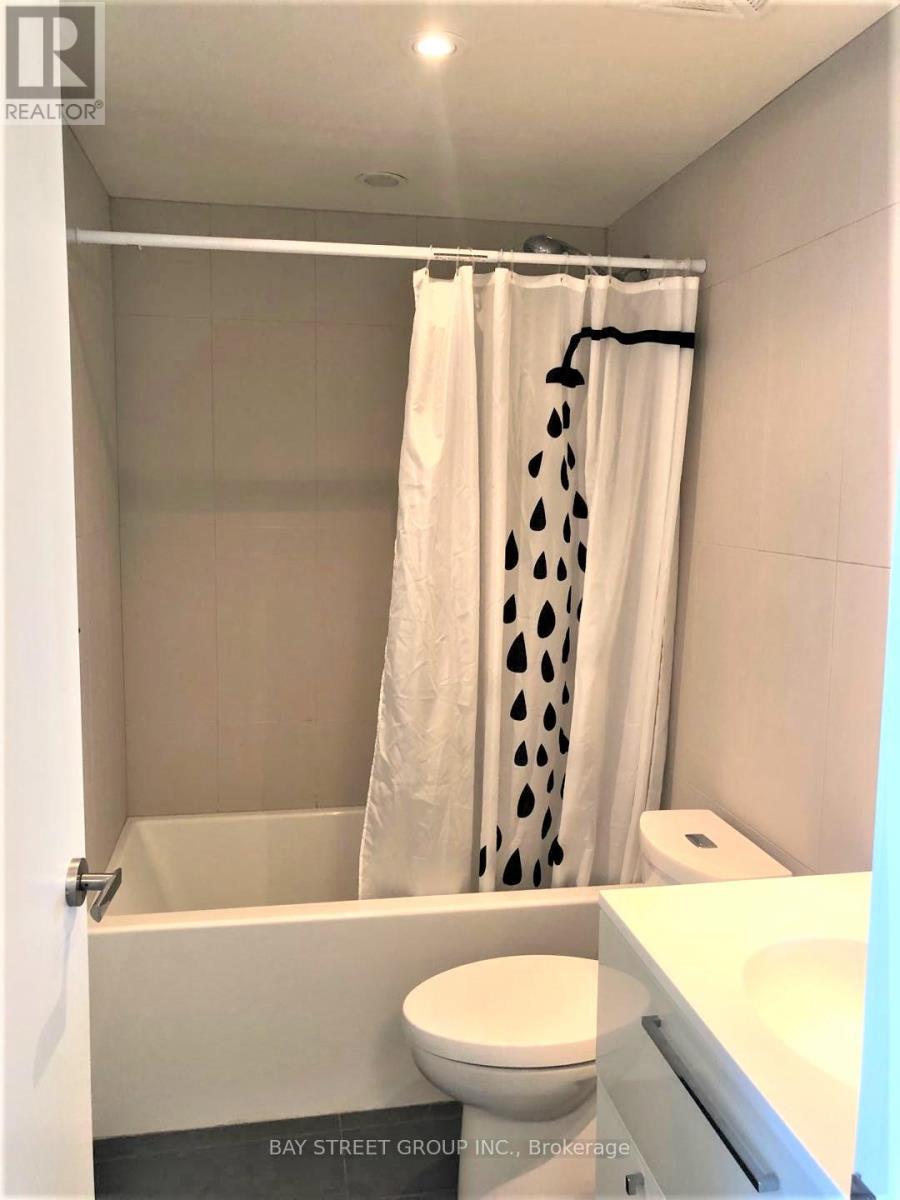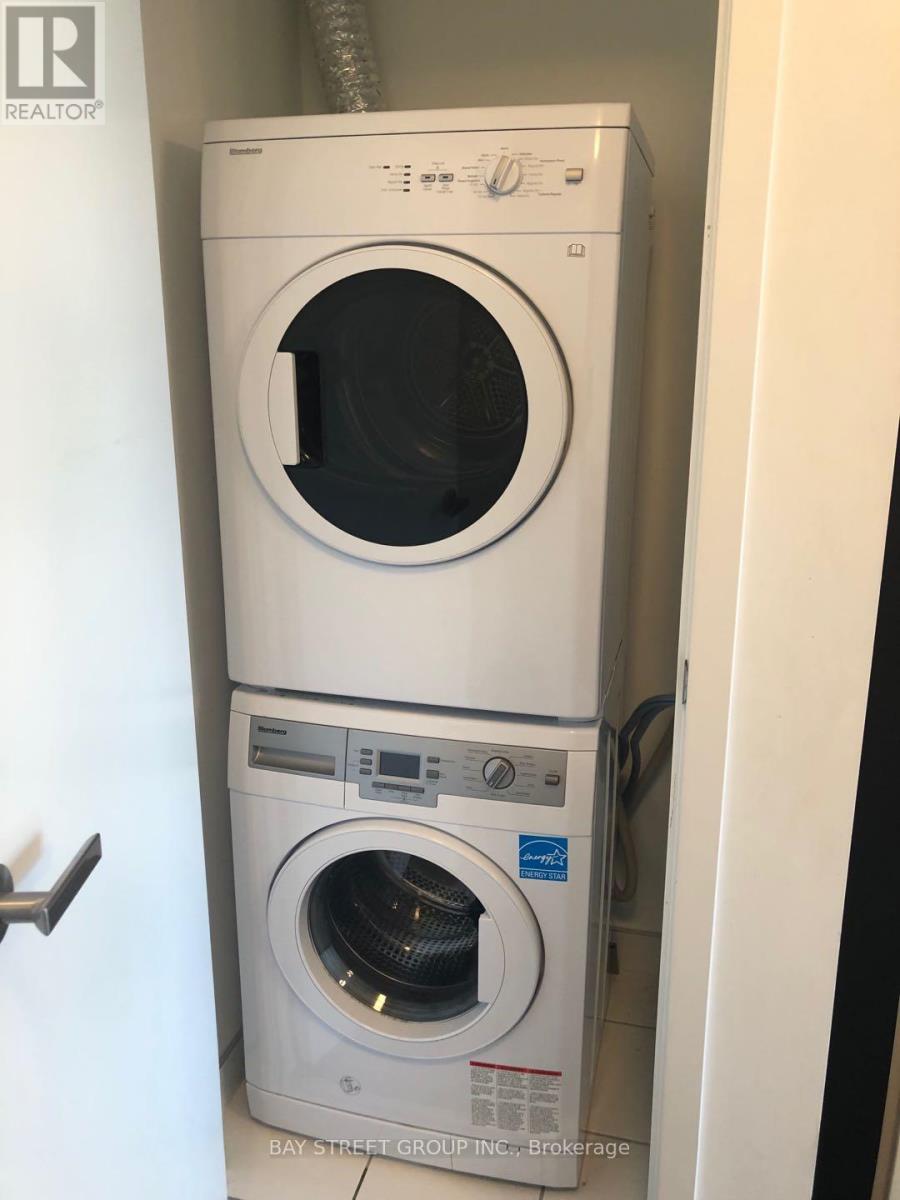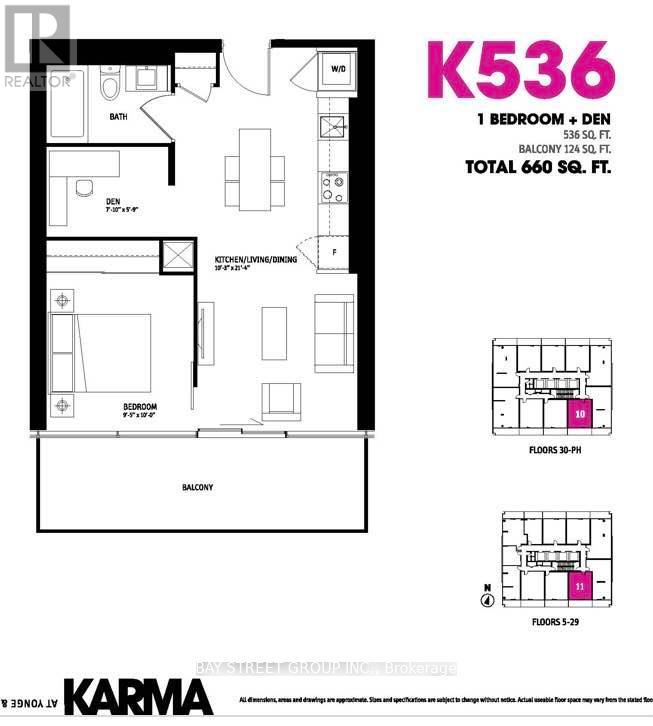2 Bedroom
1 Bathroom
500 - 599 ft2
Central Air Conditioning
$2,500 Monthly
Bright and functional 1+1 condo in one of downtown Torontos most desirable locations at Yonge & Collegejust steps to the subway, U of T, TMU, hospitals, shops, and restaurants. This 536 sq ft unit features a practical layout with a den that can be used as a second bedroom, south-facing lake views, 9 ft ceilings, hardwood floors, and a modern kitchen with quartz counter tops and integrated appliances. Building amenities include a fitness centre, steam rooms, party room, rooftop terrace, gaming room, and Players Club. No carpet in the property. Book a showing today! (id:53661)
Property Details
|
MLS® Number
|
C12151851 |
|
Property Type
|
Single Family |
|
Community Name
|
Bay Street Corridor |
|
Amenities Near By
|
Hospital, Public Transit, Schools |
|
Community Features
|
Pets Not Allowed |
|
Features
|
Balcony, Carpet Free |
|
View Type
|
City View |
Building
|
Bathroom Total
|
1 |
|
Bedrooms Above Ground
|
1 |
|
Bedrooms Below Ground
|
1 |
|
Bedrooms Total
|
2 |
|
Age
|
6 To 10 Years |
|
Amenities
|
Security/concierge, Exercise Centre, Recreation Centre, Party Room, Visitor Parking, Storage - Locker |
|
Appliances
|
Dishwasher, Dryer, Microwave, Stove, Washer, Refrigerator |
|
Cooling Type
|
Central Air Conditioning |
|
Exterior Finish
|
Concrete |
|
Flooring Type
|
Hardwood |
|
Size Interior
|
500 - 599 Ft2 |
|
Type
|
Apartment |
Parking
Land
|
Acreage
|
No |
|
Land Amenities
|
Hospital, Public Transit, Schools |
Rooms
| Level |
Type |
Length |
Width |
Dimensions |
|
Main Level |
Kitchen |
6.5 m |
3.13 m |
6.5 m x 3.13 m |
|
Main Level |
Living Room |
6.5 m |
3.13 m |
6.5 m x 3.13 m |
|
Main Level |
Dining Room |
6.5 m |
3.13 m |
6.5 m x 3.13 m |
|
Main Level |
Primary Bedroom |
3.05 m |
2.87 m |
3.05 m x 2.87 m |
|
Main Level |
Den |
2.39 m |
1.8 m |
2.39 m x 1.8 m |
https://www.realtor.ca/real-estate/28320148/2511-15-grenville-street-toronto-bay-street-corridor-bay-street-corridor














