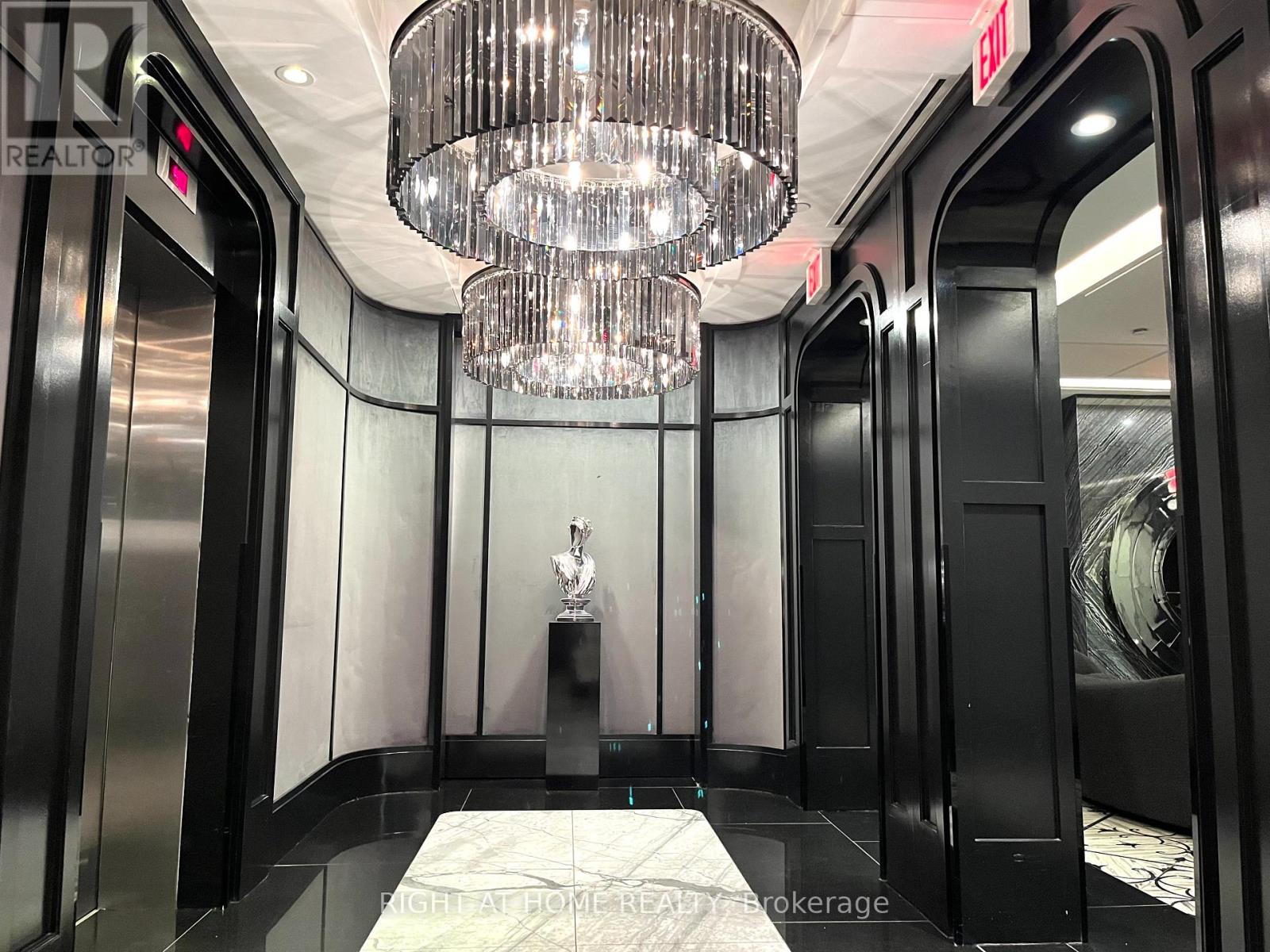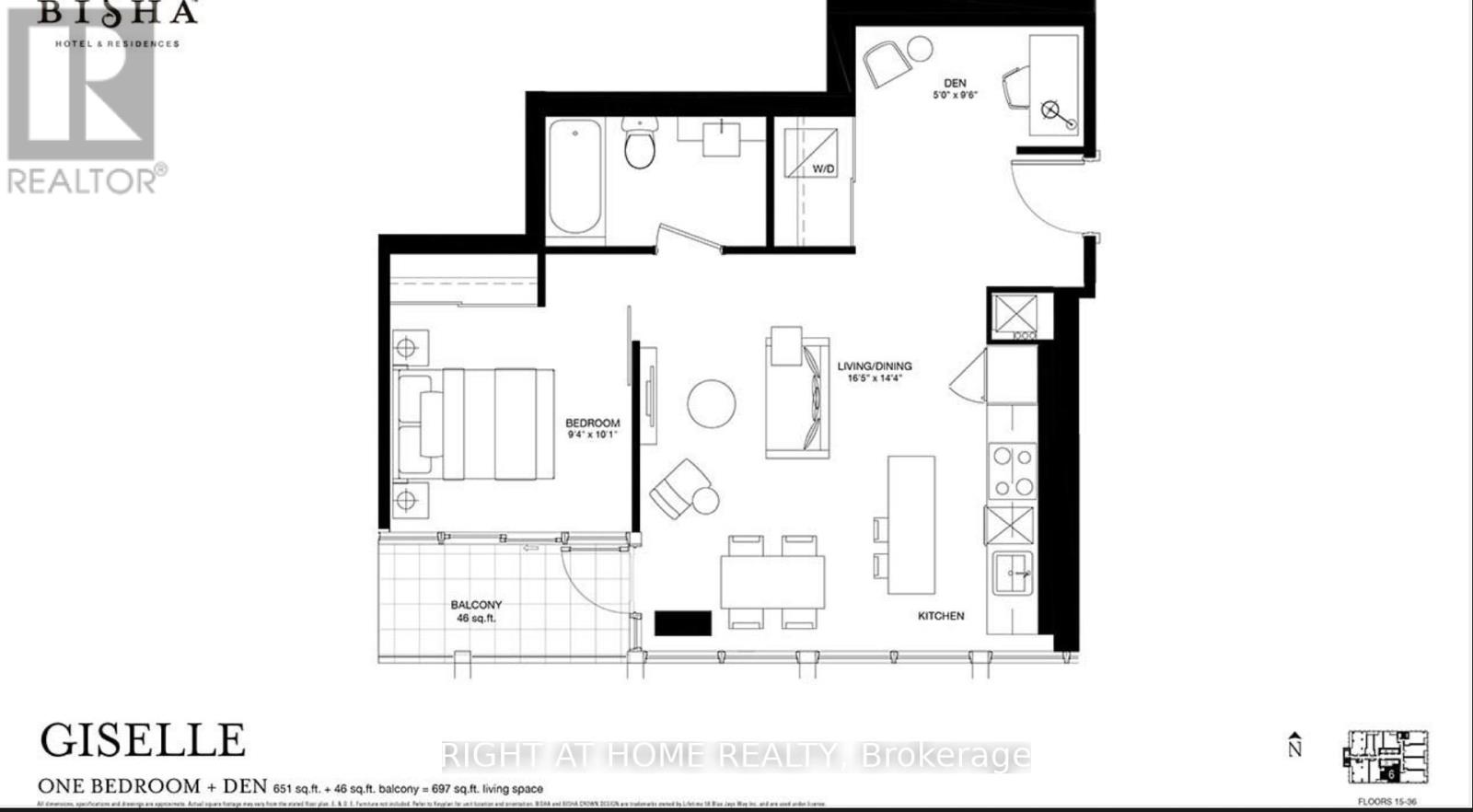2 Bedroom
1 Bathroom
600 - 699 ft2
Outdoor Pool
Central Air Conditioning
Forced Air
$2,899 Monthly
Upscale Bisha Hotel & Residences At Center Of Entertainment District! This Executive One Bedroom Plus Den Suite Offers An Amazing Blend of Style, Comfort and Convenience. Stunning South Views of CN Tower & Rogers Centre. Large Floor-to-ceiling Windows With Abundant Sun Lights Throughout The Day. Modern Chef's Kitchen With Integrated Appliances, Large Centre Island With Quartz Countertops, Walk-out Balcony Lined With Greenery Carpet. Bedroom Overlooking CN Tower With Double Closet, Oversized Den Ideal For A WFH Office Or Separate Functional Room. Premium Building Amenities Included: 24Hr Concierge, Gym, Rooftop Deck, Pool and More. Perfect Location, Steps Away from Shops, Restaurant, Bars, Rogers Center, Transits And More. (id:53661)
Property Details
|
MLS® Number
|
C12160610 |
|
Property Type
|
Single Family |
|
Neigbourhood
|
Spadina—Fort York |
|
Community Name
|
Waterfront Communities C1 |
|
Amenities Near By
|
Hospital, Park, Public Transit |
|
Community Features
|
Pets Not Allowed |
|
Features
|
Balcony, Carpet Free |
|
Pool Type
|
Outdoor Pool |
|
View Type
|
City View |
Building
|
Bathroom Total
|
1 |
|
Bedrooms Above Ground
|
1 |
|
Bedrooms Below Ground
|
1 |
|
Bedrooms Total
|
2 |
|
Amenities
|
Security/concierge, Exercise Centre, Party Room |
|
Appliances
|
Oven - Built-in, Range |
|
Cooling Type
|
Central Air Conditioning |
|
Exterior Finish
|
Brick |
|
Flooring Type
|
Laminate |
|
Heating Fuel
|
Natural Gas |
|
Heating Type
|
Forced Air |
|
Size Interior
|
600 - 699 Ft2 |
|
Type
|
Apartment |
Parking
Land
|
Acreage
|
No |
|
Land Amenities
|
Hospital, Park, Public Transit |
Rooms
| Level |
Type |
Length |
Width |
Dimensions |
|
Flat |
Foyer |
1.52 m |
2.9 m |
1.52 m x 2.9 m |
|
Flat |
Living Room |
5 m |
4.37 m |
5 m x 4.37 m |
|
Flat |
Dining Room |
5 m |
4.37 m |
5 m x 4.37 m |
|
Flat |
Kitchen |
5 m |
4.37 m |
5 m x 4.37 m |
|
Flat |
Den |
1.52 m |
2.9 m |
1.52 m x 2.9 m |
|
Flat |
Primary Bedroom |
3.05 m |
2.85 m |
3.05 m x 2.85 m |
https://www.realtor.ca/real-estate/28338892/2506-88-blue-jays-way-toronto-waterfront-communities-waterfront-communities-c1






















