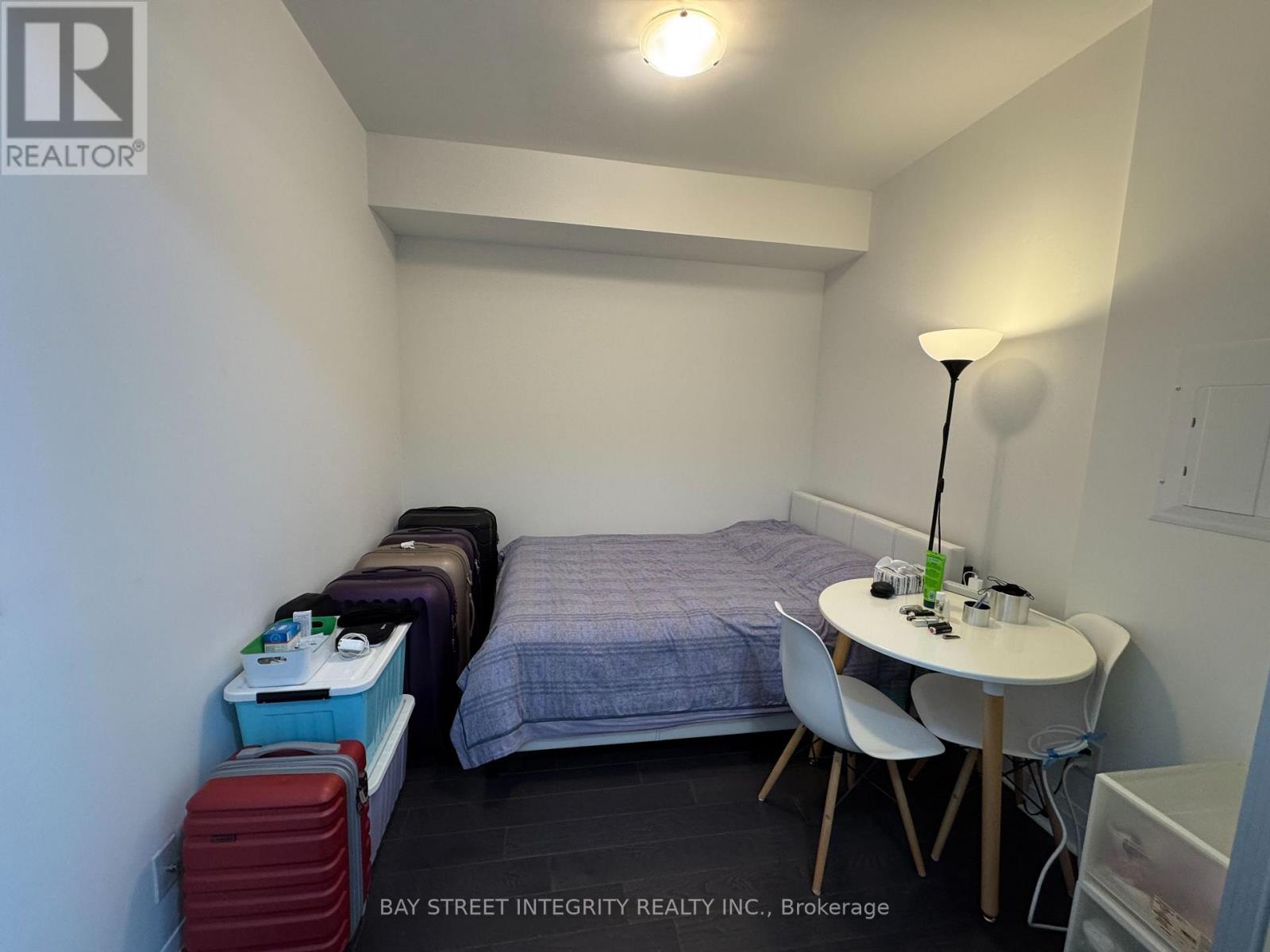2 Bedroom
1 Bathroom
600 - 699 ft2
Central Air Conditioning
Heat Pump
$2,900 Monthly
Luxurious U Condos * Outstanding Quality & Most Sought-After Prime A+ Location * Steps To U Of T, Subway, Yorkville, And All Amenities For Your Needs * Spacious & Bright, One Of The Best 1+Den Floor Plans You Will Ever See! Absolutely No Wasted Space, Large Den W/ Glass Doors Is Fully Functional As A 2nd Bedroom * High-Floor With Unobstructed Views To The City, Queen's Park, And The Lake * Impressive Grand Lobby, 5-Star Building Amenities & Visitor Parking! EXTRAS: Large Waterfall Quartz Island, Designer Cabinetry, Built-In Appliances, Hardwood Throughout, 9' Smooth Finished Ceilings. Floor-To-Ceiling Windows And Oversized Balcony W/ Amazing View. Fully Furnished (id:53661)
Property Details
|
MLS® Number
|
C12149696 |
|
Property Type
|
Single Family |
|
Neigbourhood
|
University—Rosedale |
|
Community Name
|
Bay Street Corridor |
|
Amenities Near By
|
Hospital, Park, Public Transit, Schools |
|
Community Features
|
Pet Restrictions |
|
Features
|
Elevator, Balcony, Carpet Free |
Building
|
Bathroom Total
|
1 |
|
Bedrooms Above Ground
|
1 |
|
Bedrooms Below Ground
|
1 |
|
Bedrooms Total
|
2 |
|
Age
|
6 To 10 Years |
|
Amenities
|
Security/concierge, Exercise Centre, Party Room, Visitor Parking, Storage - Locker |
|
Appliances
|
Dishwasher, Dryer, Furniture, Microwave, Oven, Stove, Washer, Refrigerator |
|
Cooling Type
|
Central Air Conditioning |
|
Exterior Finish
|
Concrete |
|
Flooring Type
|
Hardwood |
|
Heating Fuel
|
Natural Gas |
|
Heating Type
|
Heat Pump |
|
Size Interior
|
600 - 699 Ft2 |
|
Type
|
Apartment |
Parking
Land
|
Acreage
|
No |
|
Land Amenities
|
Hospital, Park, Public Transit, Schools |
Rooms
| Level |
Type |
Length |
Width |
Dimensions |
|
Main Level |
Living Room |
4.27 m |
3.54 m |
4.27 m x 3.54 m |
|
Main Level |
Dining Room |
4.27 m |
3.54 m |
4.27 m x 3.54 m |
|
Main Level |
Kitchen |
4.27 m |
3.54 m |
4.27 m x 3.54 m |
|
Main Level |
Primary Bedroom |
3.28 m |
2.9 m |
3.28 m x 2.9 m |
|
Main Level |
Den |
2.9 m |
2.72 m |
2.9 m x 2.72 m |
https://www.realtor.ca/real-estate/28315587/2506-1080-bay-street-e-toronto-bay-street-corridor-bay-street-corridor

























