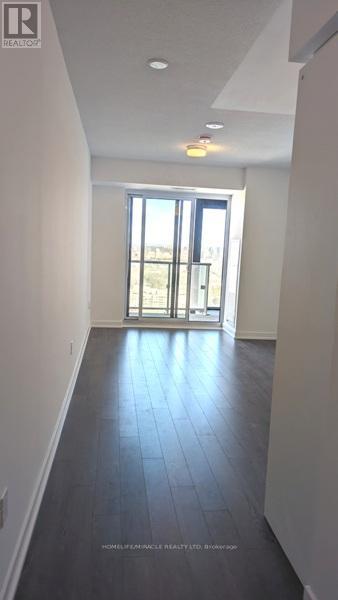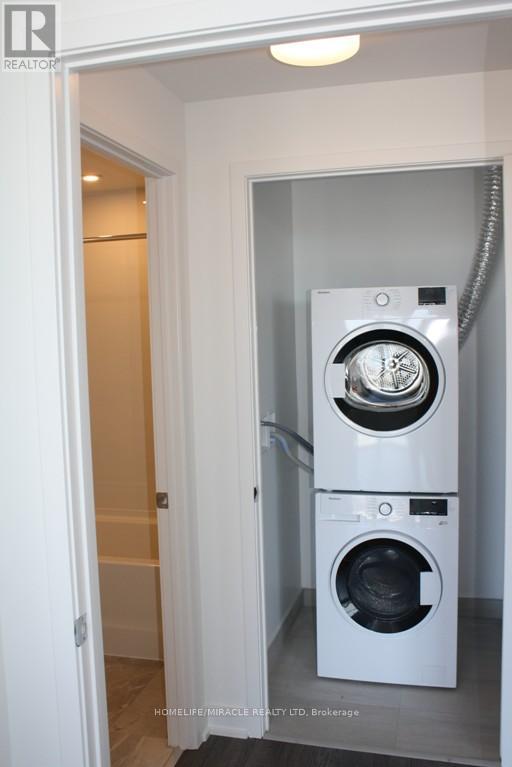1 Bedroom
1 Bathroom
500 - 599 ft2
Outdoor Pool
Central Air Conditioning
Forced Air
$2,250 Monthly
Welcome to this stunning 1-bedroom, 1-bathroom condo with parking and locker at the highly sought-after Rodeo Drive Condos, located at 50 O'Neil Rd in the heart of Don Mills. This bright and modern unit features an open balcony with unobstructed south-facing views, premium Miele appliances (fridge, oven, cooktop, dishwasher, washer & dryer), sleek contemporary finishes, and floor-to-ceiling windows that flood the space with natural light. Residents enjoy access to top-tier building amenities including a resort-style outdoor pool and sun deck, fully equipped fitness centre and yoga studio, rooftop terrace, elegant party room, private dining area, co-working lounge, 24/7 concierge service, visitor parking, secure bike storage. Ideally located just steps from Shops at Don Mills, offering premium shopping, dining, groceries, and entertainment, with convenient access to TTC transit, DVP/401, top-rated schools, Sunnybrook Hospital, and nearby parks and trails. This condo offers the perfect blend of luxury, comfort, and urban convenience-ideal for professionals and or couples looking for a vibrant and connected lifestyle. Available for immediate occupancy-book your showing today! (id:53661)
Property Details
|
MLS® Number
|
C12164030 |
|
Property Type
|
Single Family |
|
Neigbourhood
|
North York |
|
Community Name
|
Banbury-Don Mills |
|
Amenities Near By
|
Hospital, Park, Public Transit, Schools |
|
Community Features
|
Pet Restrictions |
|
Features
|
Balcony, Carpet Free, In Suite Laundry |
|
Parking Space Total
|
1 |
|
Pool Type
|
Outdoor Pool |
Building
|
Bathroom Total
|
1 |
|
Bedrooms Above Ground
|
1 |
|
Bedrooms Total
|
1 |
|
Age
|
0 To 5 Years |
|
Amenities
|
Security/concierge, Recreation Centre, Exercise Centre, Visitor Parking, Storage - Locker |
|
Appliances
|
Range, Intercom, Cooktop, Dishwasher, Dryer, Microwave, Oven, Hood Fan, Stove, Washer, Refrigerator |
|
Cooling Type
|
Central Air Conditioning |
|
Exterior Finish
|
Brick |
|
Fire Protection
|
Alarm System, Monitored Alarm, Security System |
|
Flooring Type
|
Laminate |
|
Foundation Type
|
Concrete |
|
Heating Type
|
Forced Air |
|
Size Interior
|
500 - 599 Ft2 |
|
Type
|
Apartment |
Parking
Land
|
Acreage
|
No |
|
Land Amenities
|
Hospital, Park, Public Transit, Schools |
Rooms
| Level |
Type |
Length |
Width |
Dimensions |
|
Flat |
Living Room |
5.13 m |
3.07 m |
5.13 m x 3.07 m |
|
Flat |
Dining Room |
5.13 m |
3.07 m |
5.13 m x 3.07 m |
|
Flat |
Kitchen |
5.13 m |
3.07 m |
5.13 m x 3.07 m |
|
Flat |
Primary Bedroom |
3.71 m |
2.9 m |
3.71 m x 2.9 m |
https://www.realtor.ca/real-estate/28346738/2505-50-oneill-road-toronto-banbury-don-mills-banbury-don-mills


















