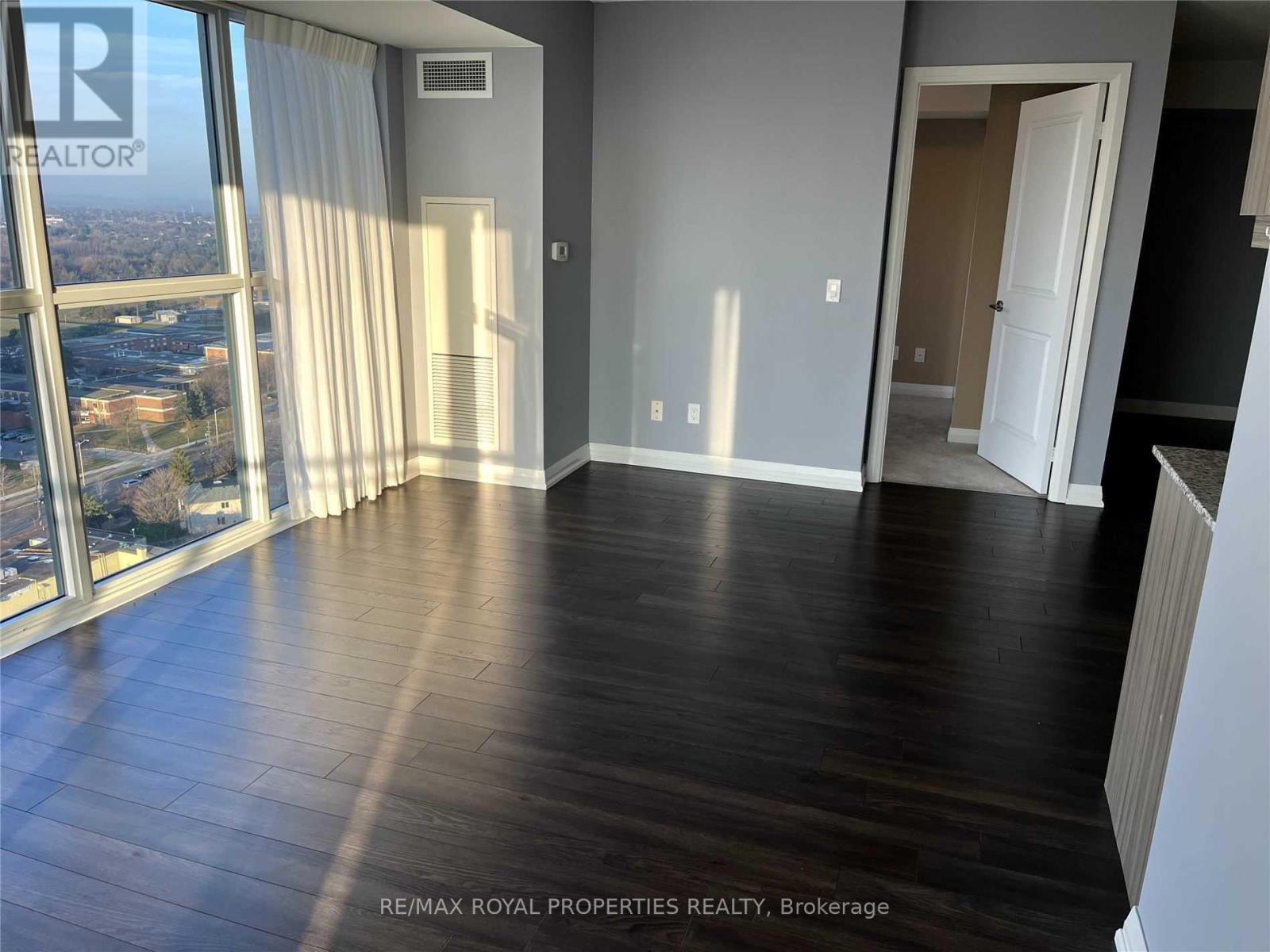3 Bedroom
2 Bathroom
800 - 899 ft2
Central Air Conditioning
Forced Air
$2,800 Monthly
Luxurious 4 Year New Corner 2+1 Bedroom & 2 Bath Unit With Spectacular Views In A Master PlannedCommunity. Floor To Ceiling Windows Allowing Plenty Of Natural Light, Open Concept And Ideal FloorPlan, Upgraded Modern Kitchen With Granite Counters, Laminate Flooring, Ensuite Laundry, ParkingAnd Locker Included. State Of The Art Amenities Which Includes Fitness Room W/ Yoga Area,Hollywood-Style Private Theatre, Interactive Sports Lounge, Rooftop Patio W/ Out (id:53661)
Property Details
|
MLS® Number
|
E12152018 |
|
Property Type
|
Single Family |
|
Neigbourhood
|
Scarborough |
|
Community Name
|
Woburn |
|
Community Features
|
Pets Not Allowed |
|
Features
|
Balcony |
|
Parking Space Total
|
1 |
Building
|
Bathroom Total
|
2 |
|
Bedrooms Above Ground
|
2 |
|
Bedrooms Below Ground
|
1 |
|
Bedrooms Total
|
3 |
|
Age
|
0 To 5 Years |
|
Amenities
|
Storage - Locker |
|
Appliances
|
Dishwasher, Dryer, Microwave, Stove, Washer, Refrigerator |
|
Cooling Type
|
Central Air Conditioning |
|
Exterior Finish
|
Steel |
|
Flooring Type
|
Laminate |
|
Heating Fuel
|
Natural Gas |
|
Heating Type
|
Forced Air |
|
Size Interior
|
800 - 899 Ft2 |
|
Type
|
Apartment |
Parking
Land
Rooms
| Level |
Type |
Length |
Width |
Dimensions |
|
Flat |
Living Room |
5.53 m |
3.2 m |
5.53 m x 3.2 m |
|
Flat |
Kitchen |
2.72 m |
2.9 m |
2.72 m x 2.9 m |
|
Flat |
Dining Room |
5.53 m |
3.2 m |
5.53 m x 3.2 m |
|
Flat |
Primary Bedroom |
3.89 m |
3.16 m |
3.89 m x 3.16 m |
|
Flat |
Bedroom 2 |
2.89 m |
2.74 m |
2.89 m x 2.74 m |
|
Flat |
Den |
2.03 m |
1.83 m |
2.03 m x 1.83 m |
|
Flat |
Foyer |
1.58 m |
1.16 m |
1.58 m x 1.16 m |
https://www.realtor.ca/real-estate/28320186/2505-30-meadowglen-place-toronto-woburn-woburn













