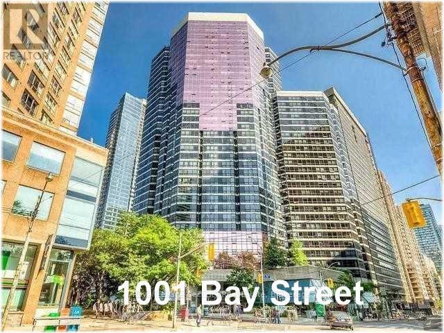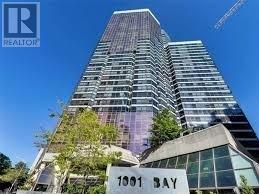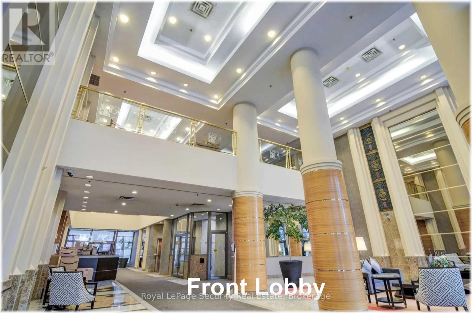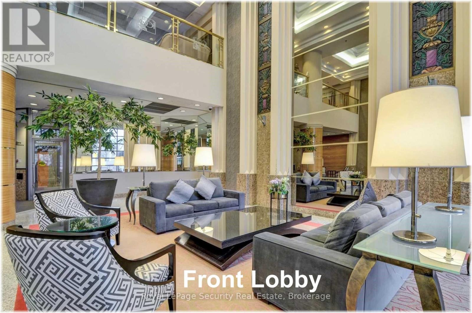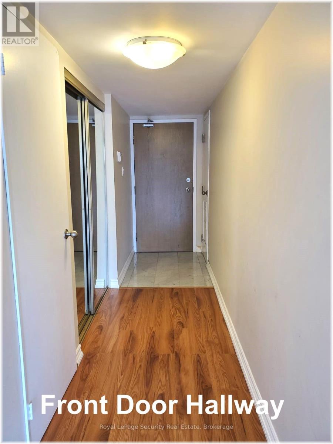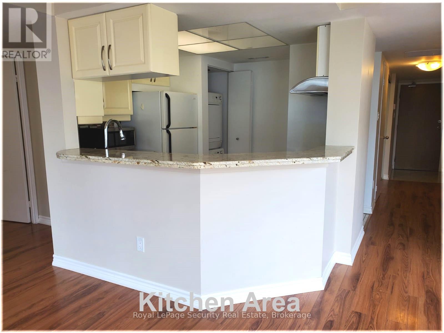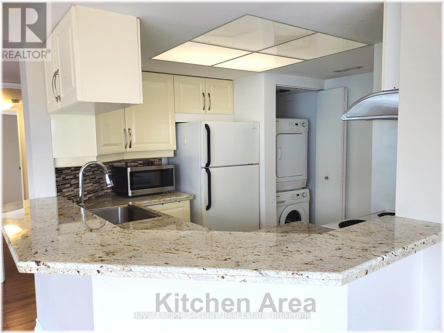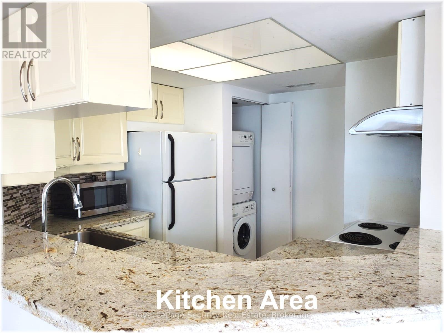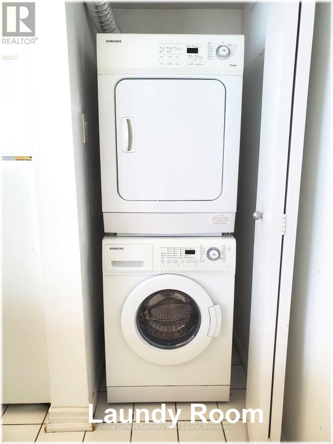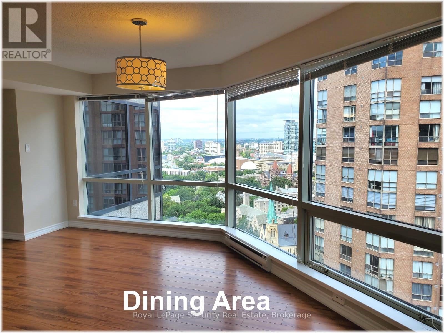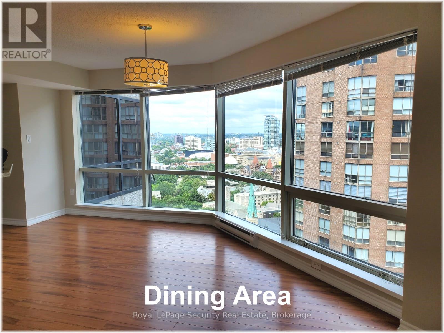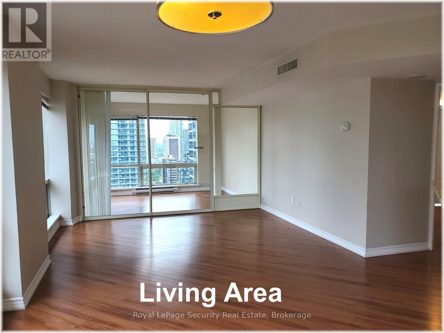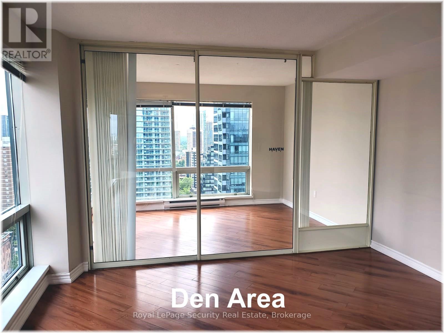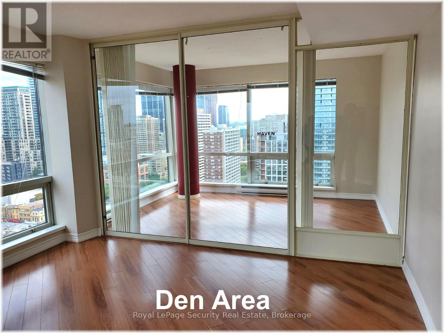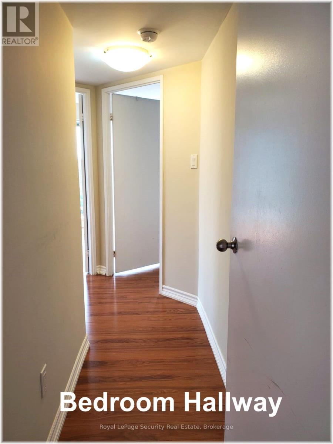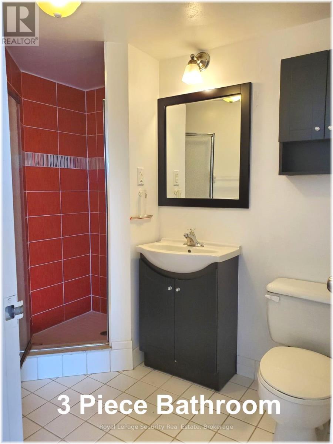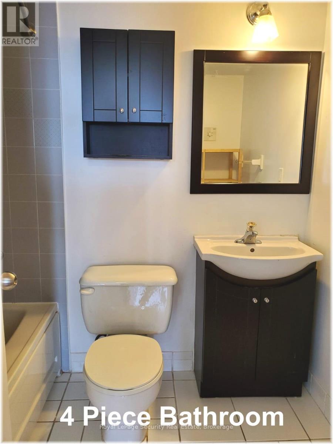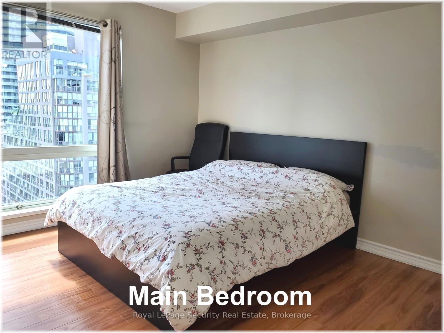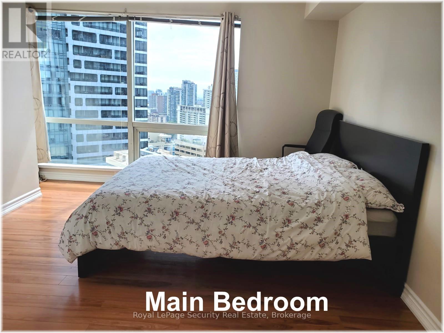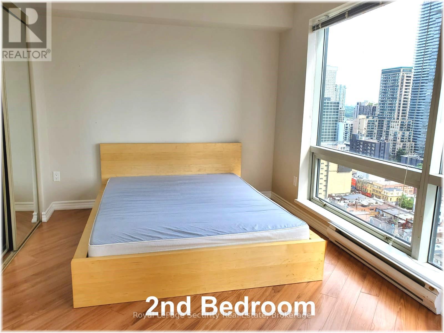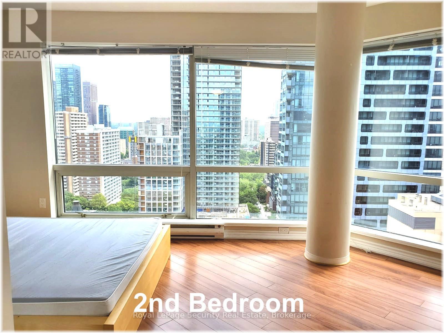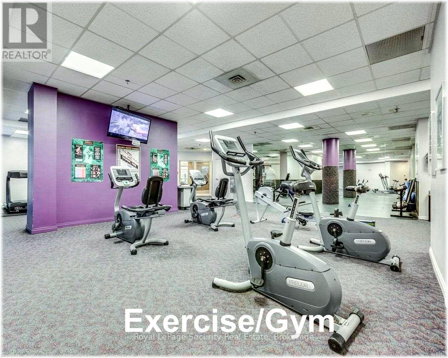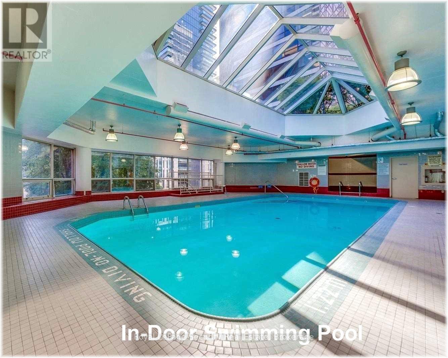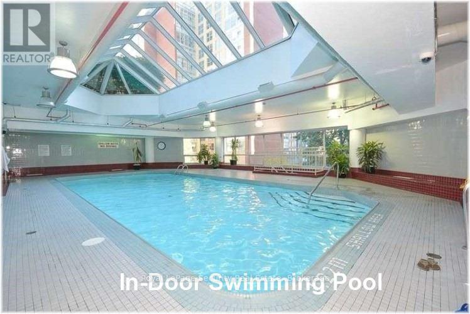3 Bedroom
2 Bathroom
1,000 - 1,199 ft2
Indoor Pool
Central Air Conditioning
Forced Air
$3,559 Monthly
Very Nice-2+1 Bedroom-2 Bath-With Separate Glass Enclosed Den-Renovated-Corner Unit-Approx 1190 Sqft! En-Suite Laundry, Recently Fully Painted Thru-out & Newer Kitchen Cabinets, Granite Counter Top W/3 Sided Breakfast Bar, Glass & Stone Back-Splash, Sink & Faucet, Stove Exhaust Fan + Laminate Floor Thru-Out. Amazing Panoramic View Of The City W/Lots Of Windows! Walk To Subway, U Of T, Hospitals & Yorkville, 24 Hour Concierge/Security & Salt Water Indoor Pool, Gym & Sauna! (id:53661)
Property Details
|
MLS® Number
|
C12185242 |
|
Property Type
|
Single Family |
|
Neigbourhood
|
University—Rosedale |
|
Community Name
|
Bay Street Corridor |
|
Amenities Near By
|
Hospital, Park, Place Of Worship, Public Transit, Schools |
|
Community Features
|
Pet Restrictions |
|
Features
|
Carpet Free |
|
Pool Type
|
Indoor Pool |
Building
|
Bathroom Total
|
2 |
|
Bedrooms Above Ground
|
2 |
|
Bedrooms Below Ground
|
1 |
|
Bedrooms Total
|
3 |
|
Amenities
|
Exercise Centre, Recreation Centre, Sauna, Storage - Locker |
|
Appliances
|
Blinds, Dishwasher, Dryer, Hood Fan, Stove, Washer, Refrigerator |
|
Cooling Type
|
Central Air Conditioning |
|
Exterior Finish
|
Brick, Concrete |
|
Flooring Type
|
Laminate, Ceramic |
|
Heating Fuel
|
Electric |
|
Heating Type
|
Forced Air |
|
Size Interior
|
1,000 - 1,199 Ft2 |
|
Type
|
Apartment |
Parking
Land
|
Acreage
|
No |
|
Land Amenities
|
Hospital, Park, Place Of Worship, Public Transit, Schools |
Rooms
| Level |
Type |
Length |
Width |
Dimensions |
|
Ground Level |
Living Room |
3.82 m |
3.25 m |
3.82 m x 3.25 m |
|
Ground Level |
Dining Room |
3.67 m |
3.44 m |
3.67 m x 3.44 m |
|
Ground Level |
Kitchen |
3.4 m |
2.92 m |
3.4 m x 2.92 m |
|
Ground Level |
Primary Bedroom |
4.01 m |
3.32 m |
4.01 m x 3.32 m |
|
Ground Level |
Bedroom 2 |
4.73 m |
3.45 m |
4.73 m x 3.45 m |
|
Ground Level |
Solarium |
3.82 m |
2.82 m |
3.82 m x 2.82 m |
|
Ground Level |
Foyer |
6.21 m |
1.18 m |
6.21 m x 1.18 m |
https://www.realtor.ca/real-estate/28392855/2504-1001-bay-street-toronto-bay-street-corridor-bay-street-corridor

