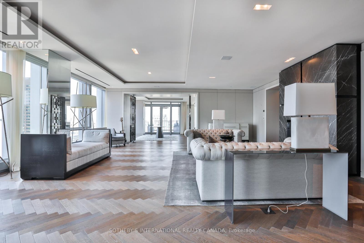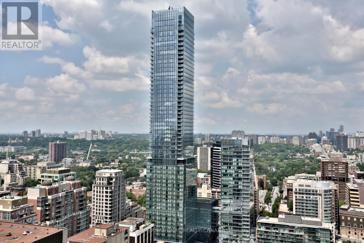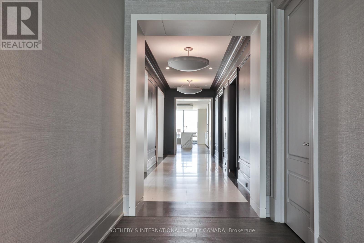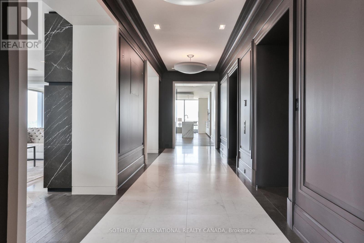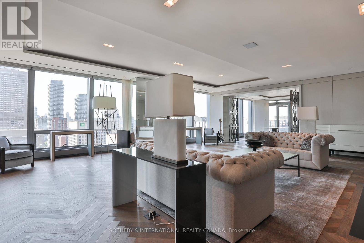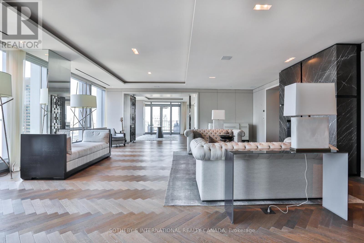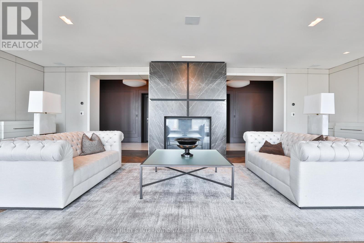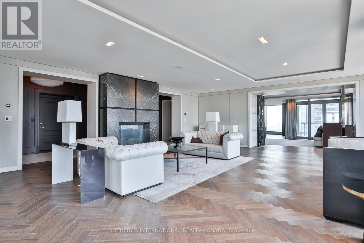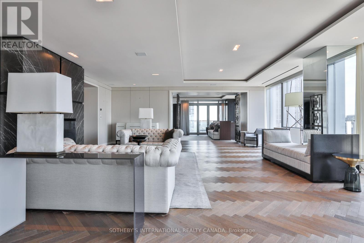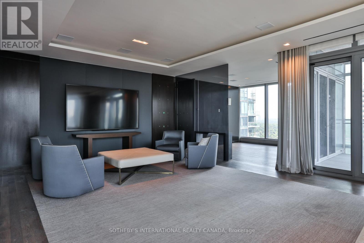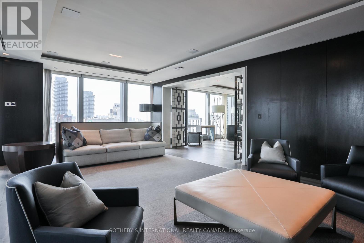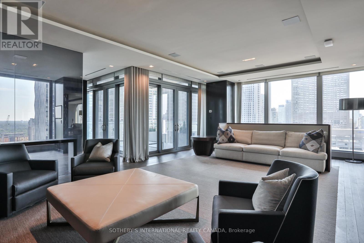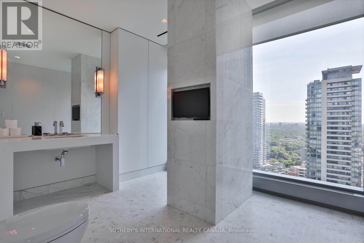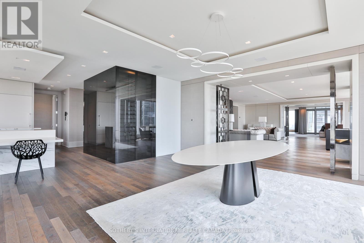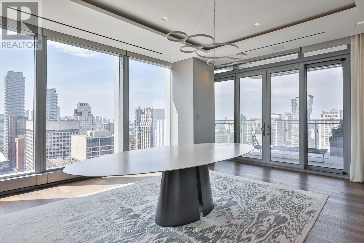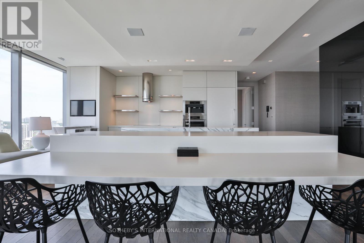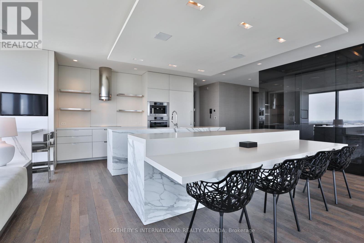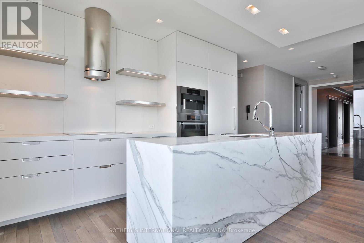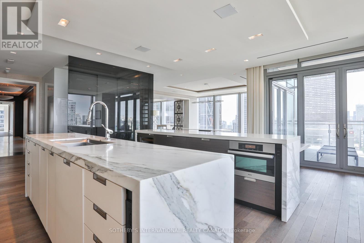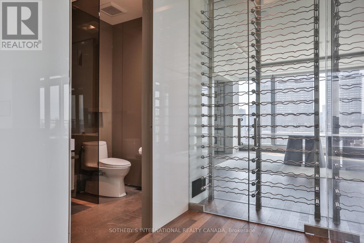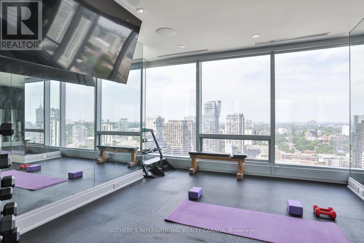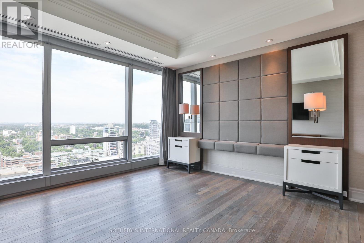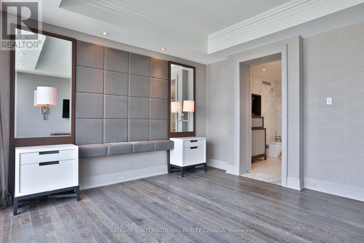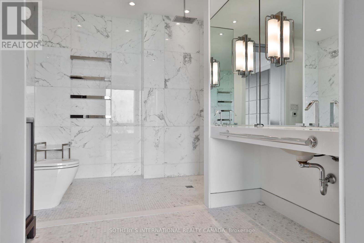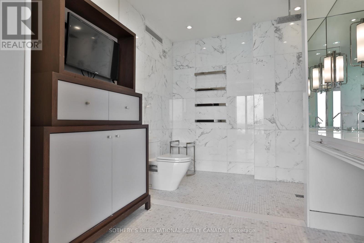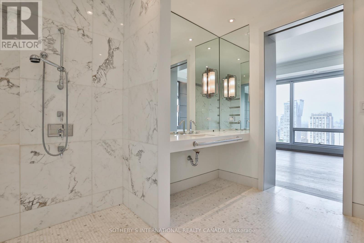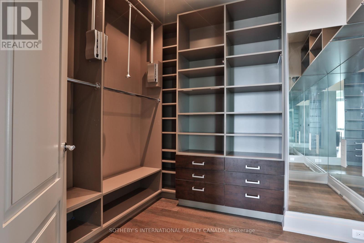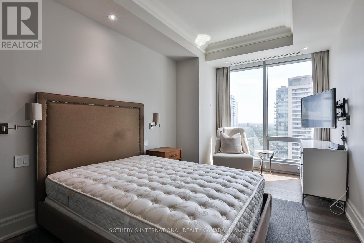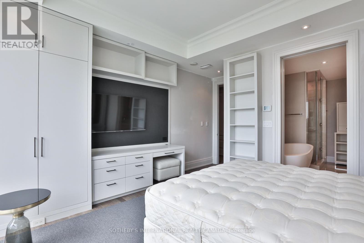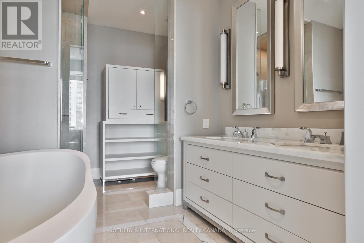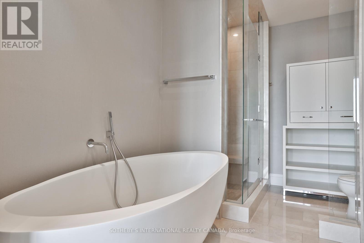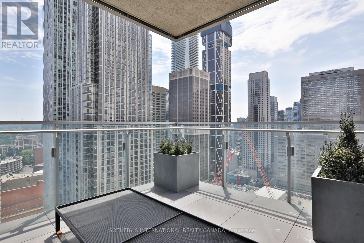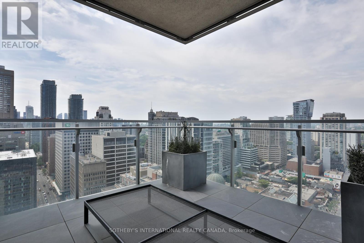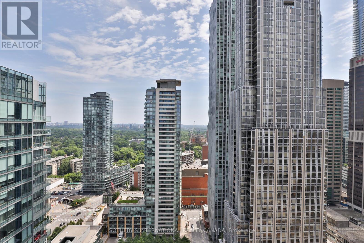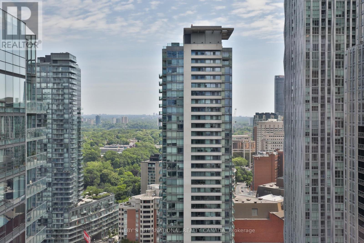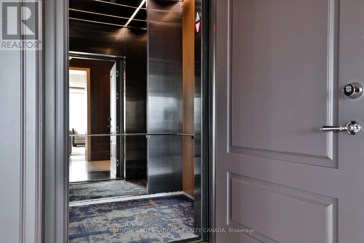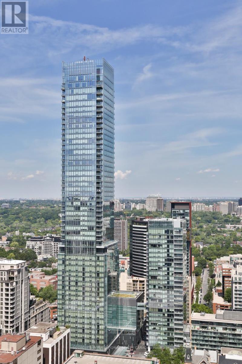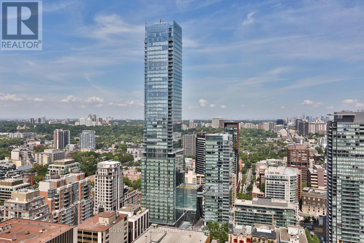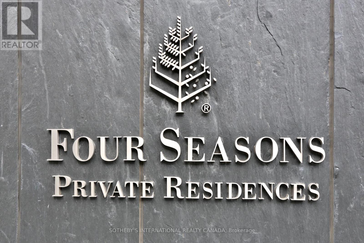2503/2504 - 50 Yorkville Avenue Toronto, Ontario M4W 0A3
$13,500,000Maintenance, Common Area Maintenance, Insurance, Parking, Heat, Water
$7,932.16 Monthly
Maintenance, Common Area Maintenance, Insurance, Parking, Heat, Water
$7,932.16 MonthlyThis extraordinary suite at the Four Seasons Private Residences in Yorkville redefines luxury living in the heart of Toronto. This is not just a residence but an elevated lifestyle reserved for a select few. Created by merging two units into a single masterpiece, the suite spans approximately 5000 square feet with soaring 10' ceilings, presenting the scale and poise of a home in the sky. Enter via two private elevators directly into an elegant foyer of epoxied and honed marble, then step into luminous living spaces framed by floor-to-ceiling windows with sweeping south-west-east unobstructed views and two expansive private terraces.The culinary centrepiece is a chef inspired kitchen featuring custom Kobi cabinetry, two waterfall edge Statuario marble islands and fully integrated Subzero and Miele appliances. Rich walnut and Xorel panels, a Moncer lighting system, herringbone oak hardwood flooring and a floating fireplace showcase meticulous design throughout. Four generous bedrooms and five bathrooms - including a primary ensuite with heated floors, Vola plumbing fixtures, honed Calacatta Oro epoxy filled mosaic detailing and large walk in closet - offer sanctuary and luxury in equal measure.Comfort and ambiance are seamlessly managed via two hvac units with concealed returns and linear vents. Residents enjoy world class Four Seasons services: 24/7 concierge, full service spa, valet parking, indoor pool, state of the art gym and wellness centre, room service, house keeping and culinary options include Cafe Boulud and D bar lounge, all in a secure refined environment (id:53661)
Property Details
| MLS® Number | C12291118 |
| Property Type | Single Family |
| Neigbourhood | University—Rosedale |
| Community Name | Annex |
| Amenities Near By | Hospital, Public Transit, Place Of Worship |
| Community Features | Pet Restrictions |
| Features | Carpet Free |
| Parking Space Total | 4 |
| Pool Type | Indoor Pool |
| View Type | View, City View |
Building
| Bathroom Total | 5 |
| Bedrooms Above Ground | 4 |
| Bedrooms Total | 4 |
| Age | 11 To 15 Years |
| Amenities | Security/concierge, Exercise Centre, Visitor Parking, Fireplace(s), Storage - Locker |
| Appliances | Central Vacuum, Oven - Built-in, Blinds, Cooktop, Dishwasher, Dryer, Freezer, Hood Fan, Microwave, Oven, Washer, Window Coverings, Wine Fridge, Refrigerator |
| Cooling Type | Central Air Conditioning |
| Exterior Finish | Concrete |
| Fire Protection | Security Guard, Security System |
| Fireplace Present | Yes |
| Flooring Type | Hardwood, Cushion/lino/vinyl |
| Half Bath Total | 2 |
| Heating Fuel | Natural Gas |
| Heating Type | Heat Pump |
| Size Interior | 4,750 - 4,999 Ft2 |
| Type | Apartment |
Parking
| Underground | |
| Garage |
Land
| Acreage | No |
| Land Amenities | Hospital, Public Transit, Place Of Worship |
Rooms
| Level | Type | Length | Width | Dimensions |
|---|---|---|---|---|
| Flat | Foyer | 2.13 m | 8.66 m | 2.13 m x 8.66 m |
| Flat | Office | 3.96 m | 3.89 m | 3.96 m x 3.89 m |
| Flat | Living Room | 7.42 m | 8.89 m | 7.42 m x 8.89 m |
| Flat | Family Room | 8.08 m | 5.26 m | 8.08 m x 5.26 m |
| Flat | Dining Room | 5.72 m | 5.28 m | 5.72 m x 5.28 m |
| Flat | Kitchen | 6.6 m | 6.58 m | 6.6 m x 6.58 m |
| Flat | Primary Bedroom | 4.32 m | 4.39 m | 4.32 m x 4.39 m |
| Flat | Bedroom 2 | 4.17 m | 4.32 m | 4.17 m x 4.32 m |
| Flat | Laundry Room | 2.18 m | 1.7 m | 2.18 m x 1.7 m |
| Flat | Bedroom 3 | 3.05 m | 5.23 m | 3.05 m x 5.23 m |
| Flat | Bedroom 4 | 4.37 m | 4.04 m | 4.37 m x 4.04 m |
https://www.realtor.ca/real-estate/28618891/25032504-50-yorkville-avenue-toronto-annex-annex

