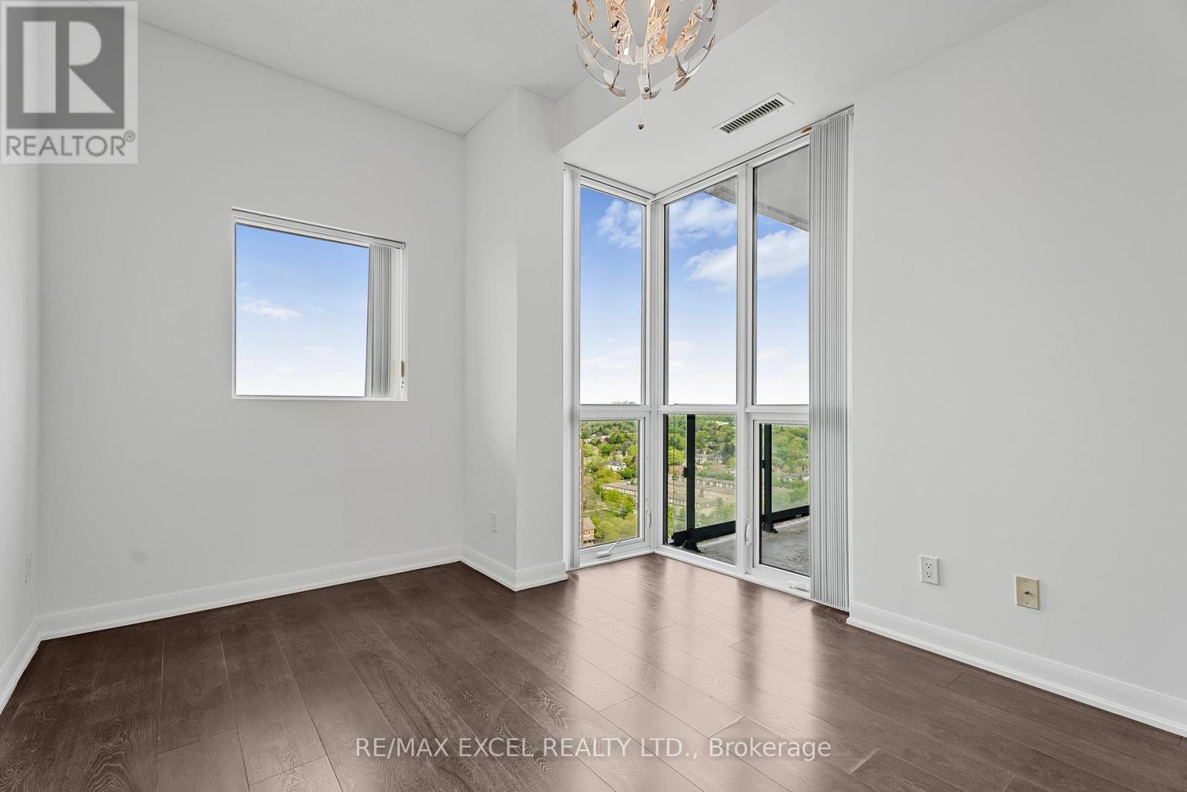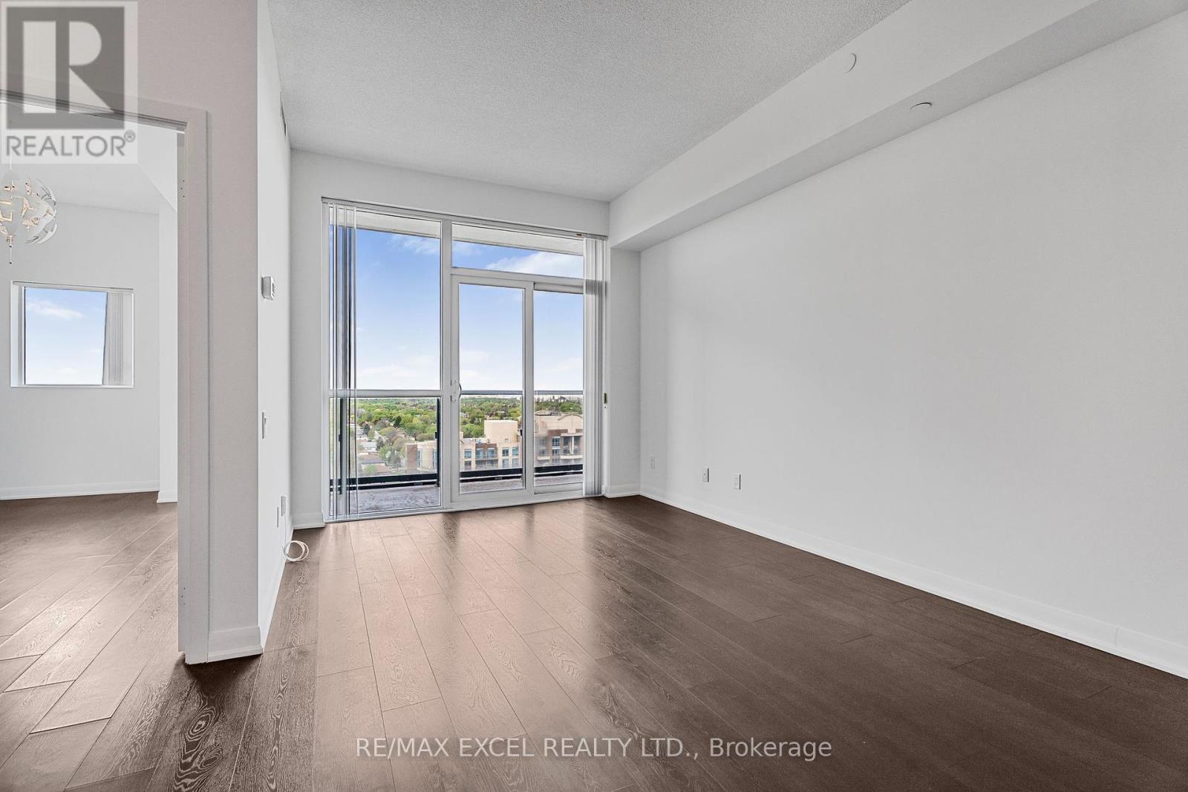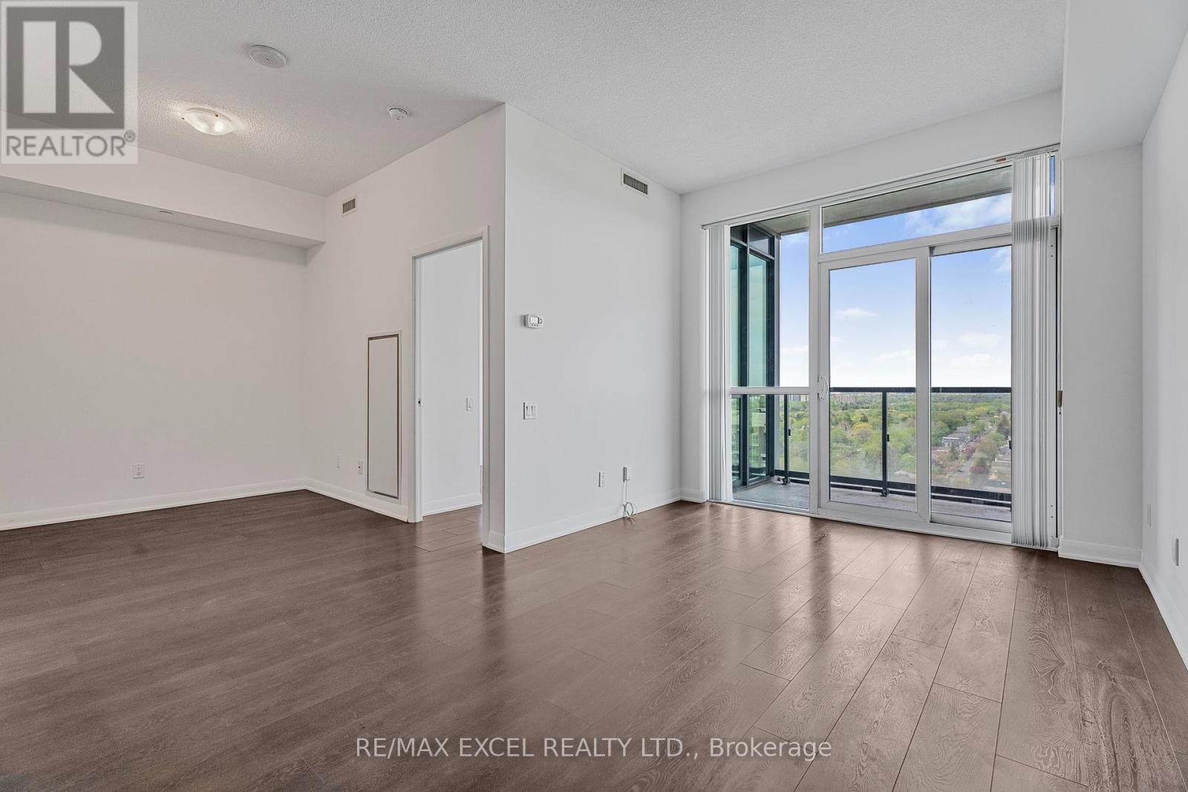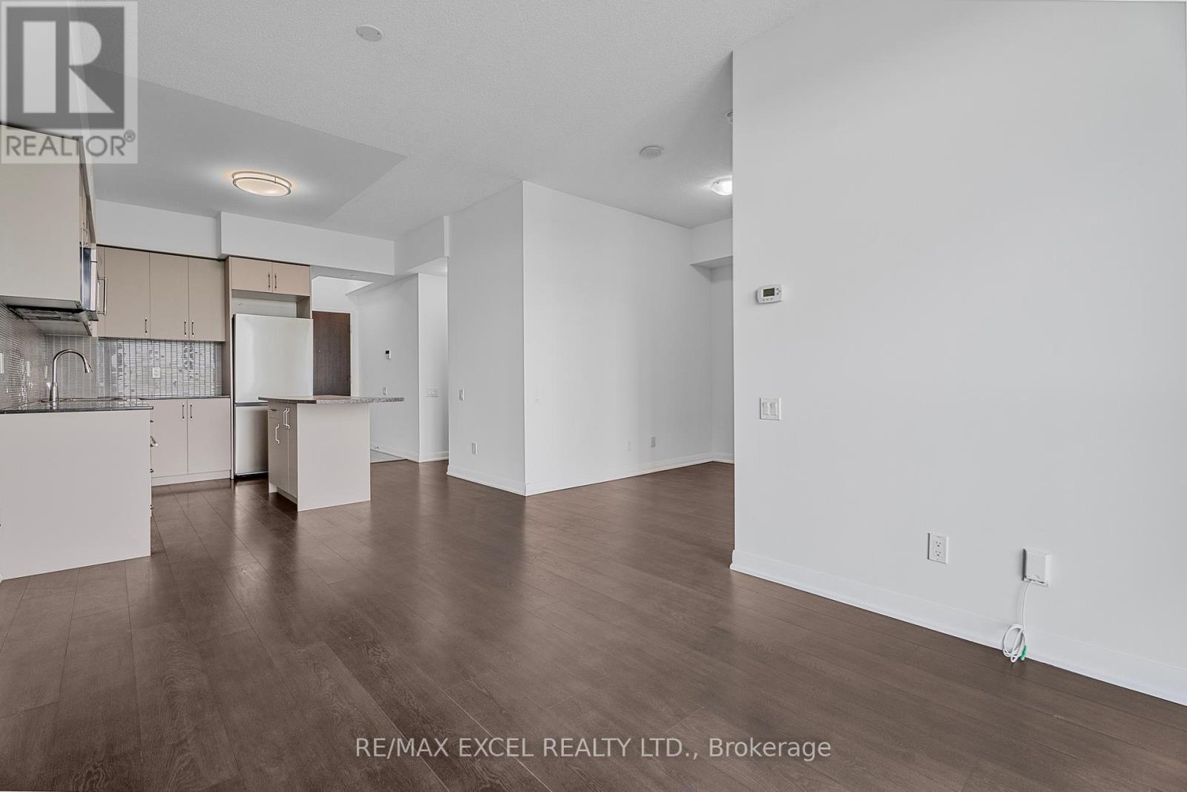2501 - 5162 Yonge Street Toronto, Ontario M2N 0E9
$778,000Maintenance, Heat, Common Area Maintenance, Water, Parking
$486.56 Monthly
Maintenance, Heat, Common Area Maintenance, Water, Parking
$486.56 MonthlyWelcome to Gibson Square South Tower | 1+1 Bedroom Suite with Spectacular Views. Discover this stunning and spacious 1+1 bedroom unit ideally located in the heart of North York. Offering exceptional convenience and lifestyle, this vacant, move-in-ready unit is an opportunity you wont want to miss. Situated on the 25th floor, this unit boasts floor-to-ceiling windows that offer expansive views. Enjoy a private balcony with a clear, unobstructed view. The stylish kitchen features stainless steel appliances, granite countertops, a modern backsplash, and a custom kitchen island that doubles as a breakfast bar. Direct indoor access to North York Centre Subway Station. Just steps away from public transit (TTC), North York Central Library, Civic Centre, shops, theaters, and a variety of great restaurants. (id:53661)
Property Details
| MLS® Number | C12163760 |
| Property Type | Single Family |
| Neigbourhood | Avondale |
| Community Name | Willowdale West |
| Amenities Near By | Park, Public Transit, Schools |
| Community Features | Pet Restrictions |
| Features | Elevator, Balcony |
| Parking Space Total | 1 |
| Pool Type | Indoor Pool |
Building
| Bathroom Total | 1 |
| Bedrooms Above Ground | 1 |
| Bedrooms Below Ground | 1 |
| Bedrooms Total | 2 |
| Age | 6 To 10 Years |
| Amenities | Security/concierge, Exercise Centre, Storage - Locker |
| Appliances | Blinds, Cooktop, Dishwasher, Dryer, Microwave, Range, Washer, Refrigerator |
| Cooling Type | Central Air Conditioning |
| Exterior Finish | Concrete |
| Fire Protection | Security Guard |
| Heating Fuel | Natural Gas |
| Heating Type | Forced Air |
| Size Interior | 700 - 799 Ft2 |
| Type | Apartment |
Parking
| Underground | |
| Garage |
Land
| Acreage | No |
| Land Amenities | Park, Public Transit, Schools |
Rooms
| Level | Type | Length | Width | Dimensions |
|---|---|---|---|---|
| Main Level | Kitchen | 3.7 m | 3.5 m | 3.7 m x 3.5 m |
| Main Level | Bedroom | 4.4 m | 3.25 m | 4.4 m x 3.25 m |
| Main Level | Living Room | 5.1 m | 3.5 m | 5.1 m x 3.5 m |
| Main Level | Dining Room | 5.1 m | 3.5 m | 5.1 m x 3.5 m |
| Main Level | Den | 3.4 m | 3.2 m | 3.4 m x 3.2 m |



















